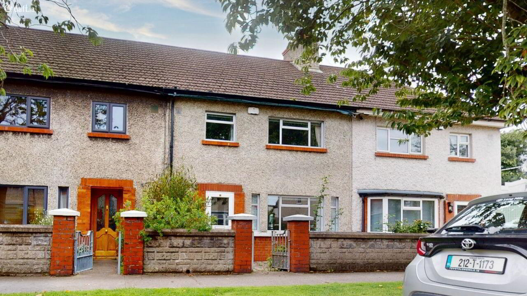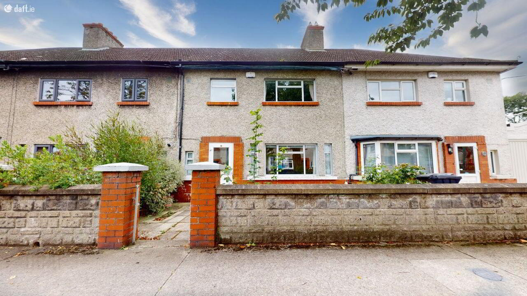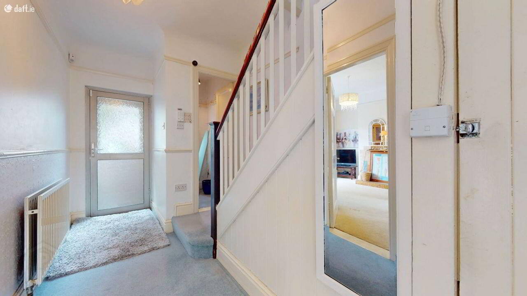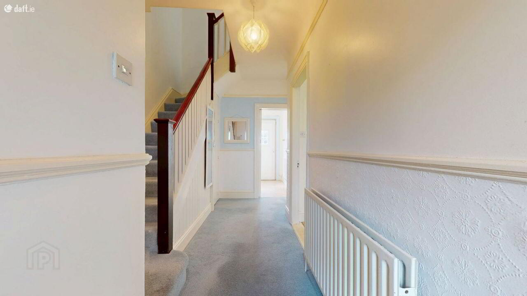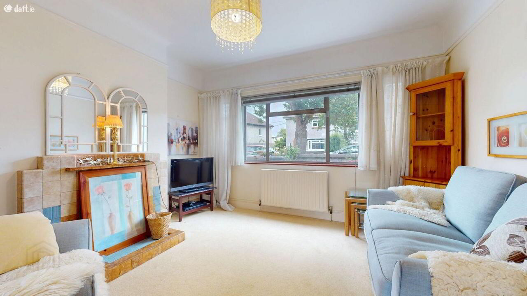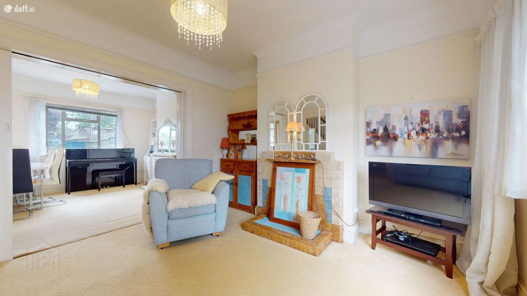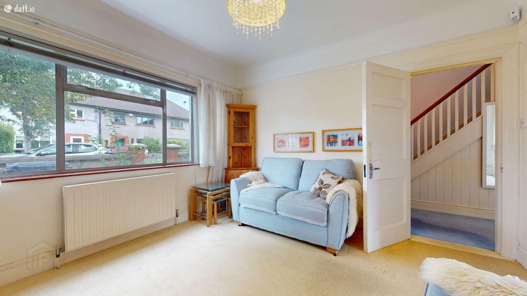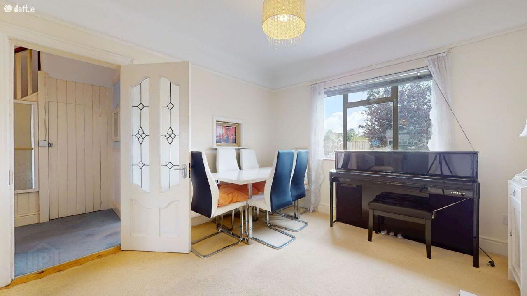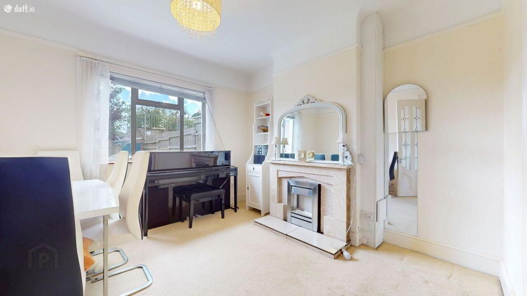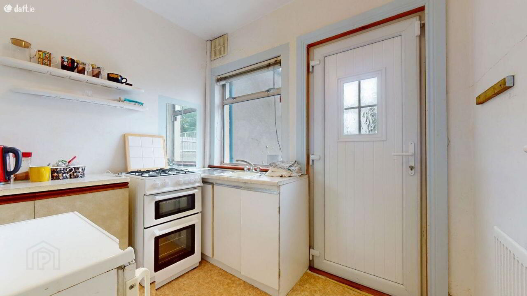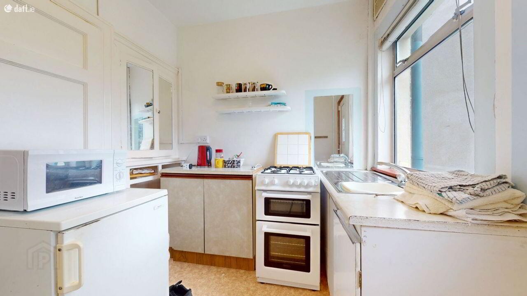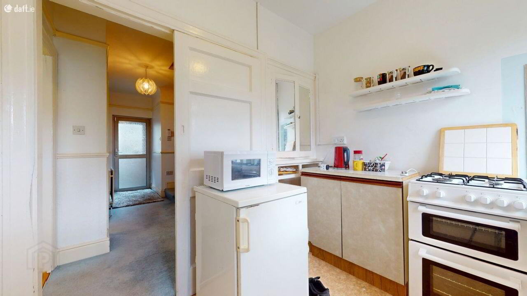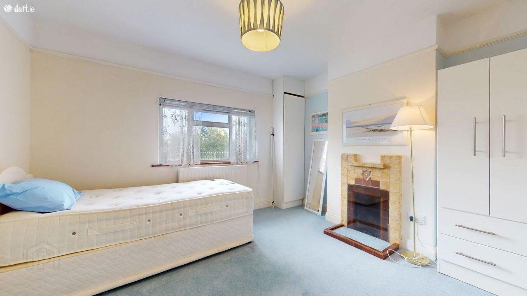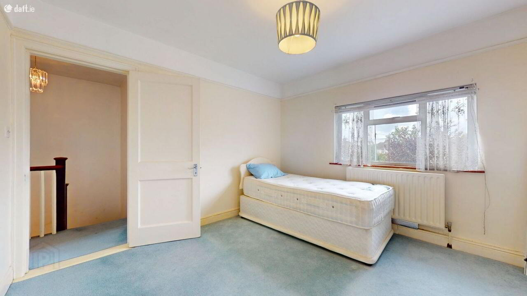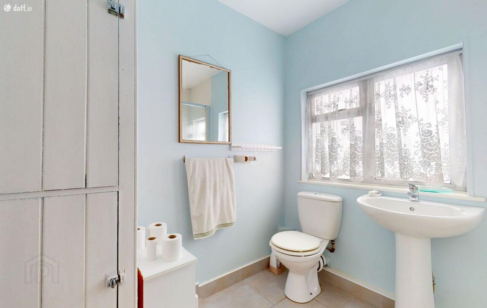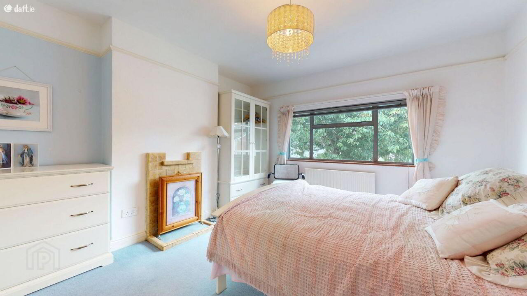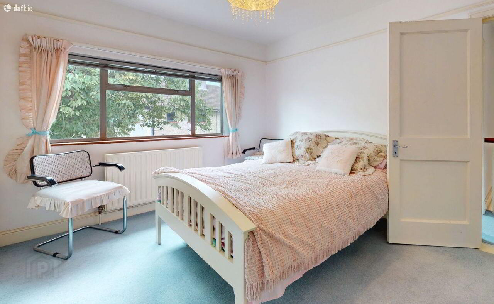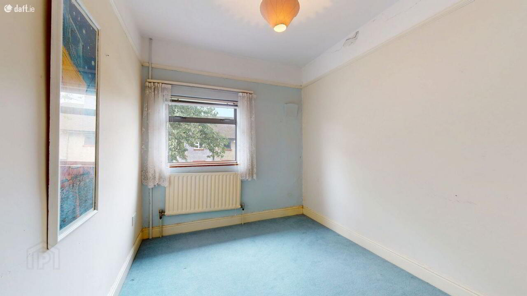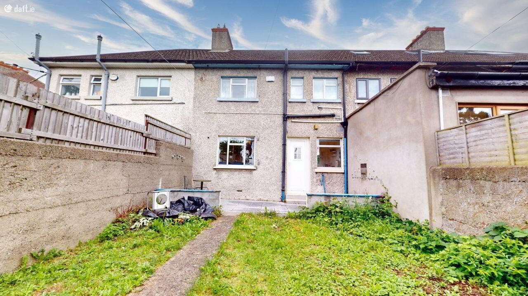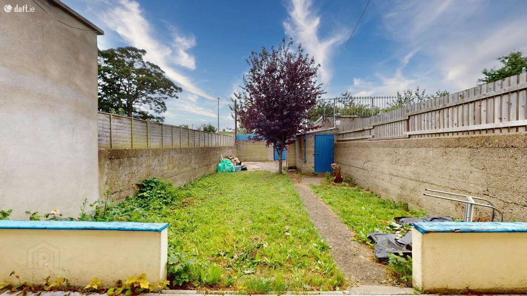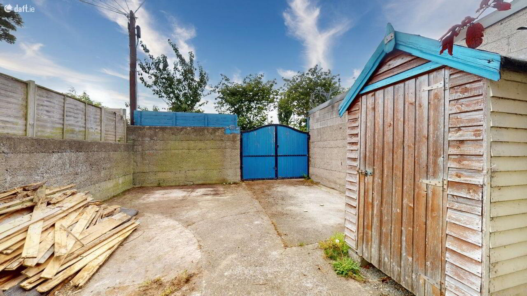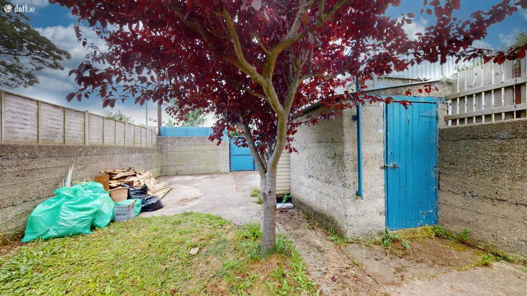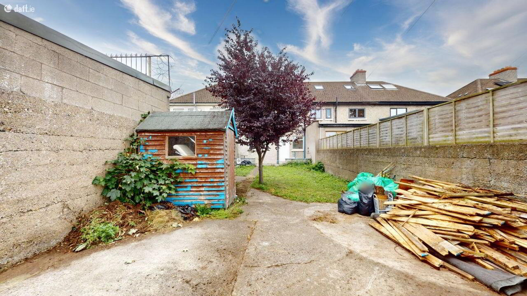For sale
Added 13 hours ago
13 Shandon Crescent, Dublin, D07
Price €550,000
Property Overview
Status
For Sale
Style
Terrace House
Bedrooms
3
Bathrooms
1
Property Features
Size
92 sq m (990.3 sq ft)
Tenure
Not Provided
Energy Rating

Property Financials
Price
€550,000
Stamp Duty
€5,500*²
Additional Information
- Natural Gas Central Heating
- Private west facing rear garden, not overlooked
- Rear access
- Aluminium windows
- City Centre, Dublin Airport, M50, East Point Business Park are all within easy access of the property.
- Excellent transportation options, including Phibsborough Luas and Drumcondra train station
- Convenient to a host of amenities and services, including shops, schools and parks.
- Phone Watch Alarm System
- Potential to extend to the rear
This well-proportioned residence extends to approximately 92 sq. m. and offers comfortable and practical living throughout. The ground floor features an entrance porch, a welcoming hallway, a spacious living room, a separate dining room, and kitchen. Upstairs comprises two double bedrooms, a single bedroom, and a main family bathroom, G.F.C.H.
Perfectly positioned just a short stroll from Phibsborough Village, this home enjoys an unbeatable location surrounded by excellent local amenities including shops, cafs, schools, and transport links. Leisure and recreational facilities are abundant with Griffith Park, the Botanic Gardens, Mount Bernard Park (offering tennis courts, basketball/soccer facilities), and Shandon Pitch and Putt all nearby. Sports enthusiasts will also appreciate the proximity to Na Fianna GAA Club.
The area is exceptionally well-connected, with Phibsborough Luas stop and Drumcondra train station offering seamless access to the city centre. Both the Mater and Bon Secours hospitals are within close reach.
An ideal opportunity for those seeking a convenient city lifestyle in a highly sought-after neighbourhood. Viewing is highly recommended.
Overall Internal Accommodation: Approx. 92 sq. m.
GROUND FLOOR
Entrance Porch
Hall - carpet, alarm panel, large storage room, under stairs storage.
Living room - carpet, fireplace, curtains, blinds, lightfitting, t.v. point, pocket doors leading to;
Diningroom - carpet, fireplace, blinds, net curtains, lightfitting.
Kitchen - fitted floor units, stand alone gas cooker, undercounter fridge, blinds, plumbed for washing machine, uPvc door to rear garden.
FIRST FLOOR
Bedroom 1 - carpet, blinds, curtains, light fitting, fireplace.
Bedroom 2 - carpet, blinds, net curtains, light fitting, fireplace, gas boiler.
Bedroom 3 - carpet, blinds, net curtains.
Bathroom - tiled flooring, w.c., w.h.b., shower cubicle with Triton T90xr electric shower, net curtains, hot press with immersion.
OUTSIDE
Walled gardens front and rear, paved to the front, private, sunny west facing rear garden, timber shed, access to laneway.
BER Details
BER Rating: E1
BER No.: 118641299
Energy Performance Indicator: 307.08 kWh/m²/yr
Travel Time From This Property

Important PlacesAdd your own important places to see how far they are from this property.
Agent Accreditations

