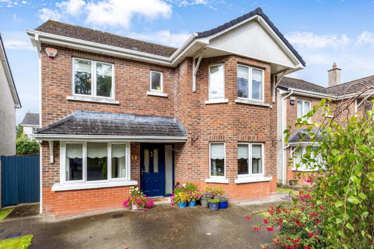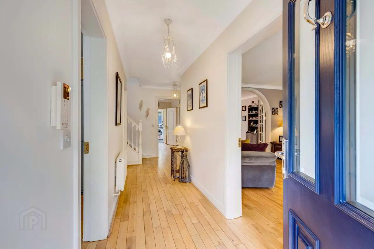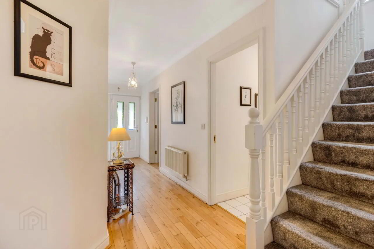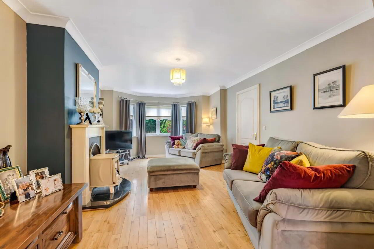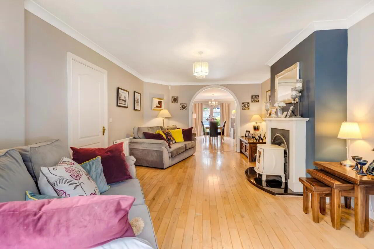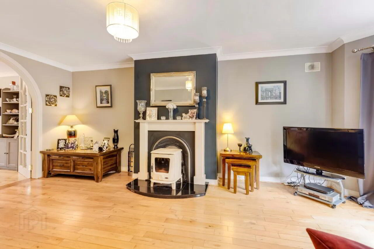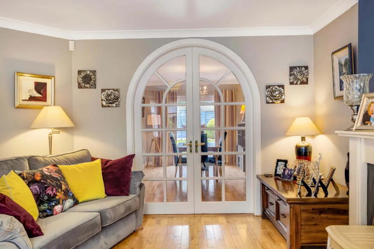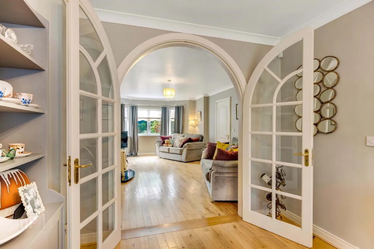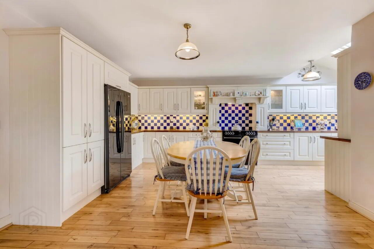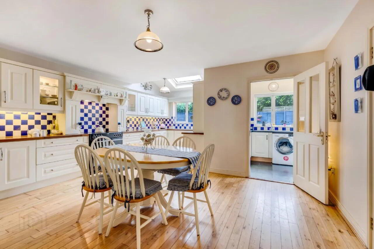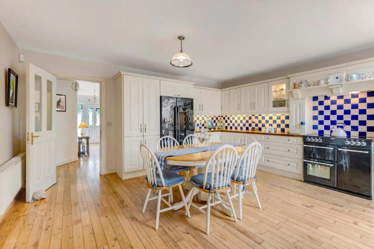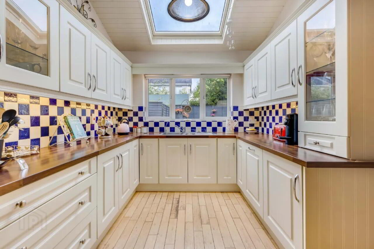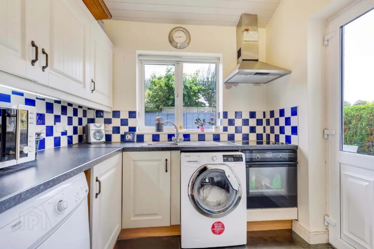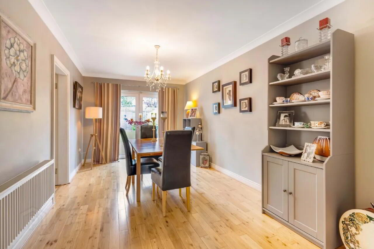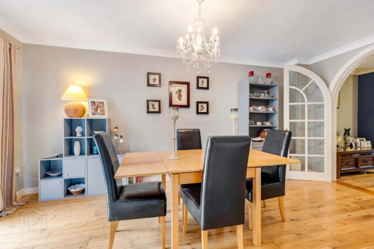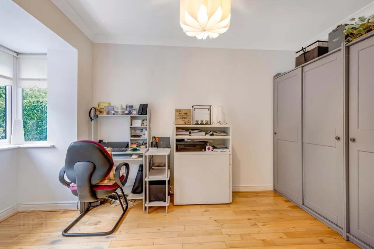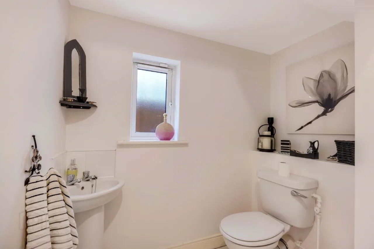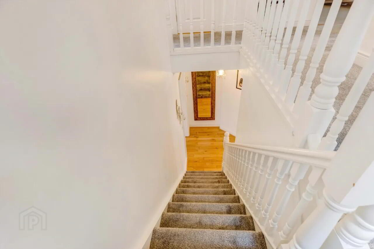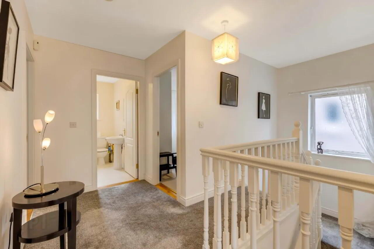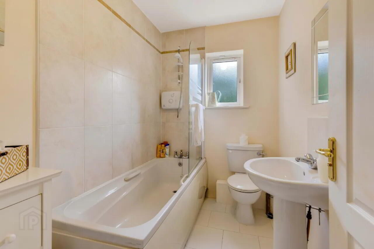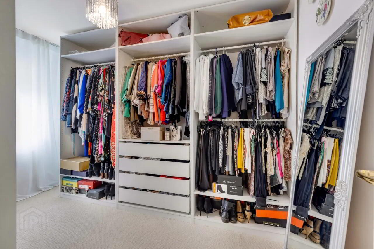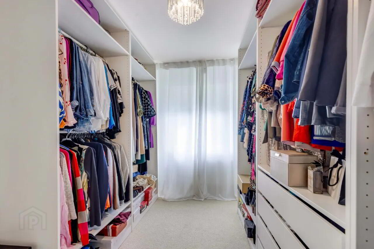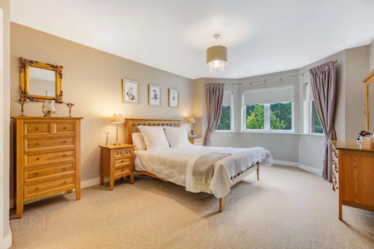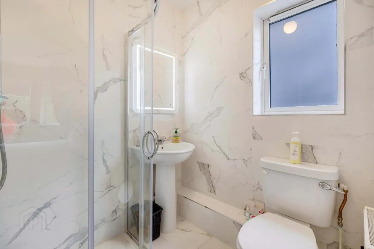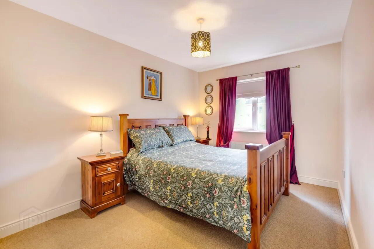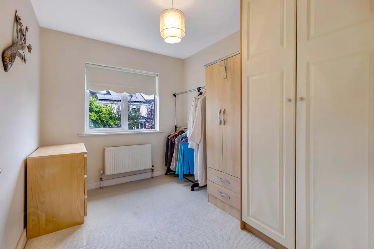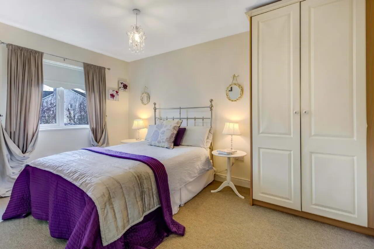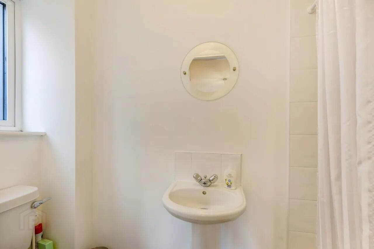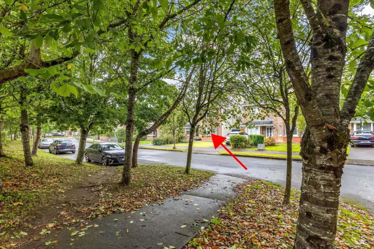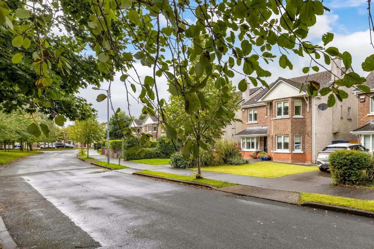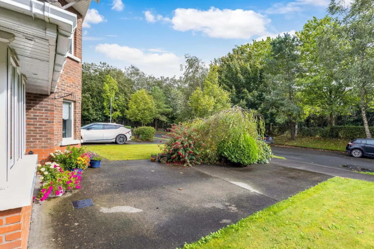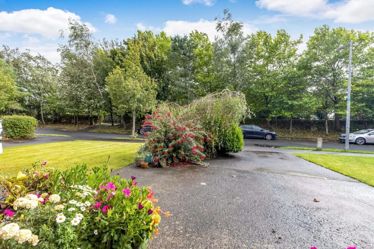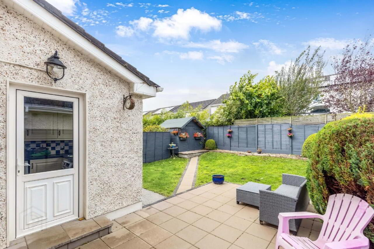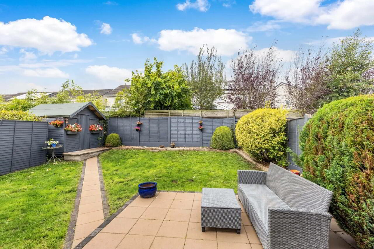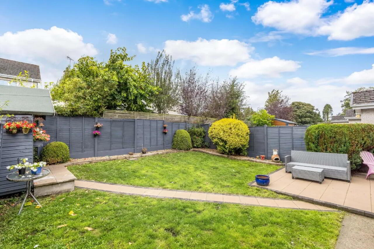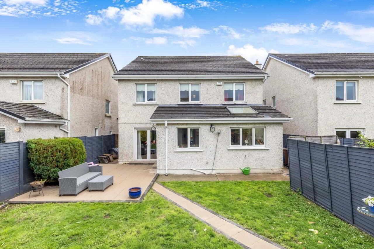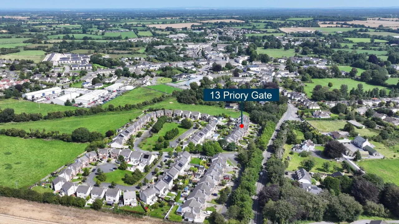13 Priory Gate, Athboy, C15YH6T
Asking Price €460,000
Property Overview
Status
For Sale
Style
House
Bedrooms
5
Bathrooms
4
Property Features
Tenure
Not Provided
Energy Rating

Property Financials
Price
Asking Price €460,000
Stamp Duty
€4,600*²
Additional Information
- All mains services
- Located in prime area on front row
- Excellent B3 energy rating - ideal for Green mortgage
- Zoned heating/water
- Monitored house and smoke alarms with App
- Fibre broadband
- Extended kitchen/breakfast area and Utility room
- Two ensuite bathrooms with power showers
- Enviable walk-in wardrobe/5th Bedroom
- In excellent decorative repair throughout
- Ground floor study/office/playroom
- In a well-maintained private residential estate
- Located just a five minute walk to Athboy town, shops, hotel, coffee shops, medical centre, hardware, chemists.
- Primary and secondary schools, pre-schools, creche.
- Excellent bus service to Dublin for school and college
This impressive five-bedroom detached home located in a peaceful residential enclave, offers the perfect blend of space, style, and convenience. Just a short five-minute stroll from the heart of Athboy town, with excellent amenities and an outstanding commuter bus service to Dublin City Centre, this property is ideal for families, professionals, or anyone seeking the comforts of suburban living with great connectivity. Inside, the home boasts an extended kitchen designed with the home chef in mind, featuring an extensive range of fitted cupboards, a large pantry with integrated spice racks, and a striking canopy over a range-style cooker. Most appliances are included in the sale, making this a ready-to-move-in culinary haven. The bright and spacious sitting room features a solid fuel stove, creating a warm and welcoming ambiance. It flows seamlessly into the dining area, which in turn opens directly onto the rear garden — perfect for alfresco dining, BBQs, and family gatherings. There are five bedrooms, including two with ensuite bathrooms. One bedroom is currently fitted out as a walk-in wardrobe, offering a luxurious touch and extra storage options. The B2 energy rating makes this home energy efficient and economical to run and also offers the option of a Green Mortgage for the discerning purchaser. The zoned heating system adds further energy savings. The monitored alarm system with app connectivity, including remote smoke alarm monitoring offering peace of mind. Located just a 10-minute drive to Trim and Navan, offering access to a wider range of services and schools. This home ticks all the boxes for modern living with space, comfort, and security in a desirable location. Entrance Hall Navy composite front door with glazed side panel, monitored alarm key pad, solid beechwood flooring.
Office/study/playroom Solid beechwood flooring, 2 x double-door grey IKEA wardrobe/storage units.
Sitting Room Cream painted wooden fire surround with cream Heritage solid fuel stove, solid beechwood floring, bay window overlooking front, ceiling coving, bespoke glazed double doors leading into dining room.
Dining Room Solid beechwood flooring, ceiling coving, French double glazed door leading to paved patio area and rear garden.
Kitchen/breakfast area Extended to provide an extensive range of cream wall and floor cupboard units with full length pantry cupboard with spice racks on each door, matching canopy over the black Belling electric range-style cooker with 2 x ovens, grill and 5 x ring ceramic hob, extractor fan built into canopy, two slim side cupboards for cookery books, glass display cabinets, soft-close cutlery and saucepan drawers, black LG American fridge/freezer, integrated Logic dishwasher, ceiling skylight and wood panelled ceiling in rear end, tiled over countertop, tiled floor.
Utility Room High wood panelled ceiling, wall and floor cupboard units with sink, tiled over countertop, Hoover washing machine, space for dryer, Electrolux free-standing electric cooker, door leading out to rear garden.
Guest WC Tiled floor, wash hand basin with tiled splashback and WC
Landing Carpeted stairs and landing, with built-in hot press with 4 x bar pump, Stira stairway to attic space.
Bedroom 1 Carpeted floor, bay window to front, walk-in wardrobe.
Ensuite shower room Tiled shower area with mains pumped shower, WC, wash hand basin with tiled splashback, tiled floor.
Bedroom 2 Carpeted floor, fitted 2 x door cream wardrobes.
Bedroom 3 Carpeted floor, fitted 2 x door wardrobe
Bedroom 5 Carpeted floor, fitted 2 x door wardrobe
Bedroom 4 Currently fitted out as a walk-in wardrobe with shelving, drawers and hanging rails, carpeted floor.
Bathroom Panelled bath with Triton T90sr electric shower and screen over, WC, wash hand basin with tiled splashback, tiled around bath, tiled floor.
BER: B3
BER Number: 118725514
Energy Performance Indicator: 132.87kWh/m2/yr
Athboy is a charming village in County Meath, located on the N51. The area is served by a number of amenities, including restaurants, pubs, schools, and even an optitians. Locals enjoy the privacy and tranquillity of the verdant countryside, while never far from modern day amenities and facilities. Aside from the convenient location, it is the beauty and vibrancy of the natural landscape that attracts buyers to the area.
BER Details
BER Rating: B3
BER No.: 118725514
Energy Performance Indicator: 132.87 kWh/m²/yr
Travel Time From This Property

Important PlacesAdd your own important places to see how far they are from this property.
Agent Accreditations

