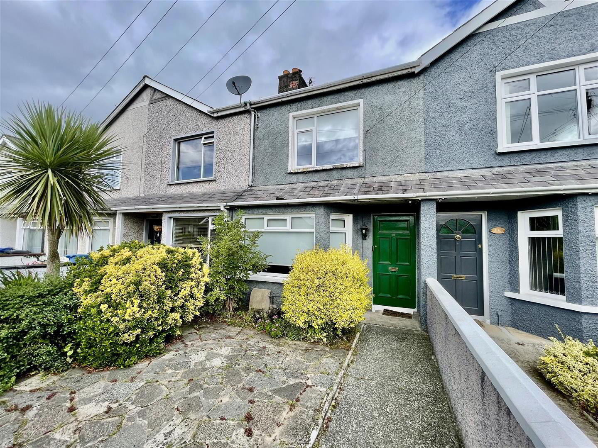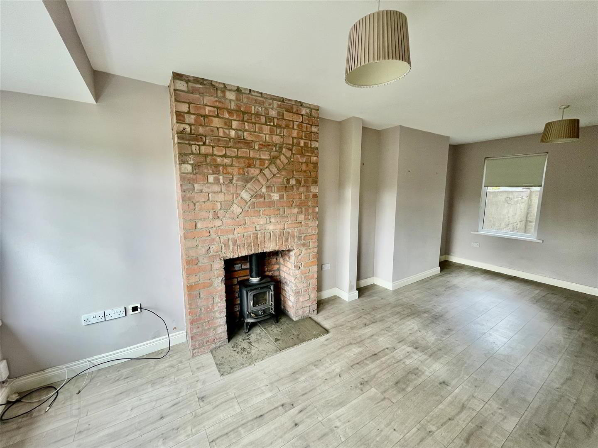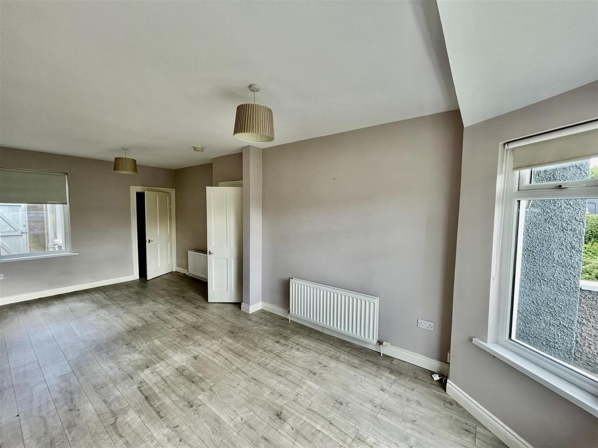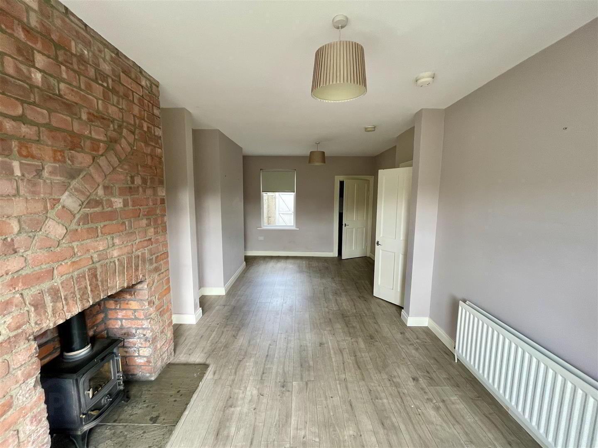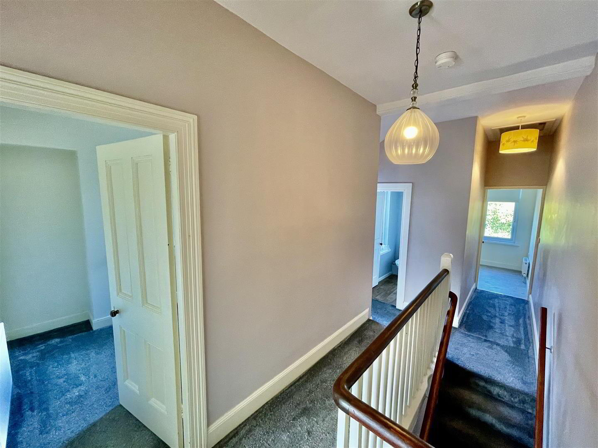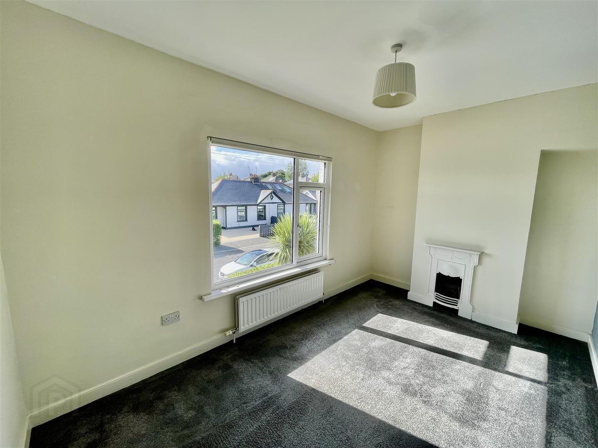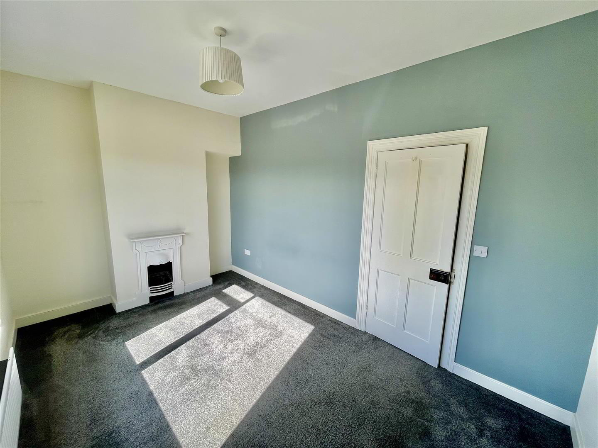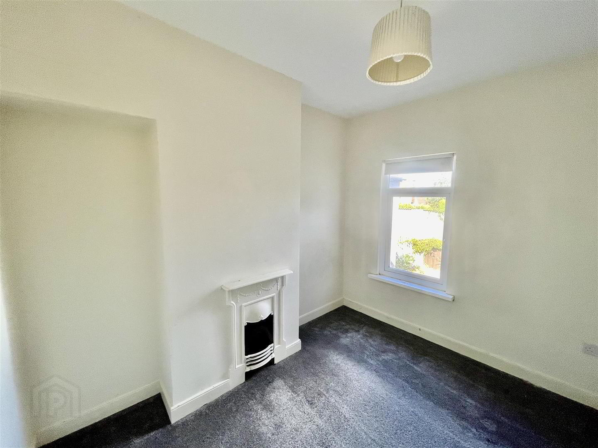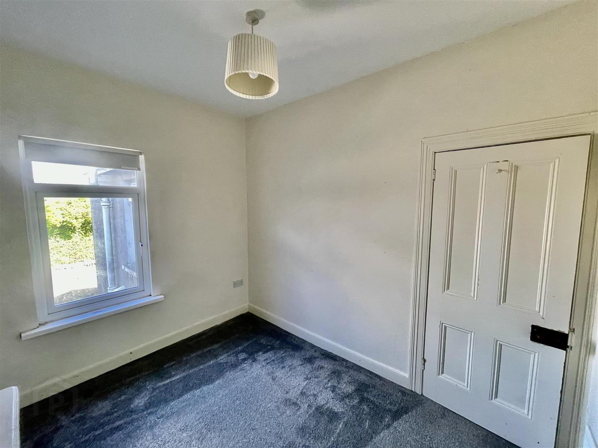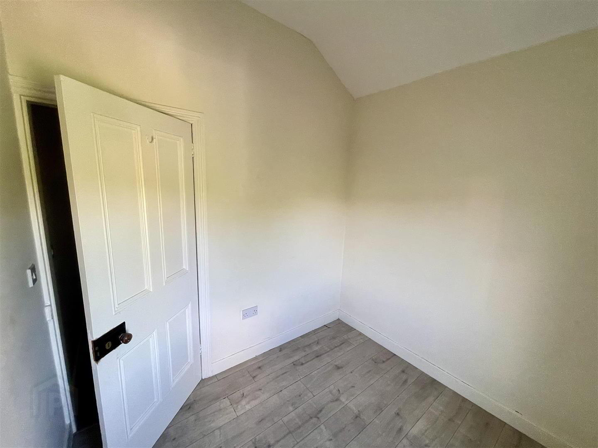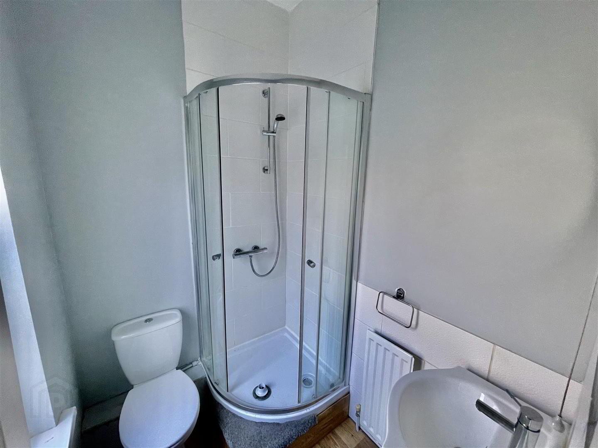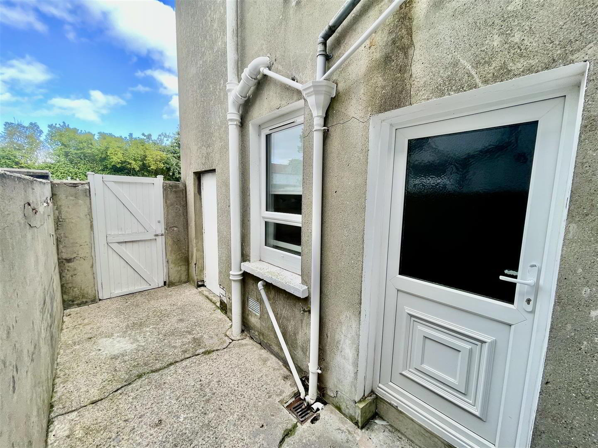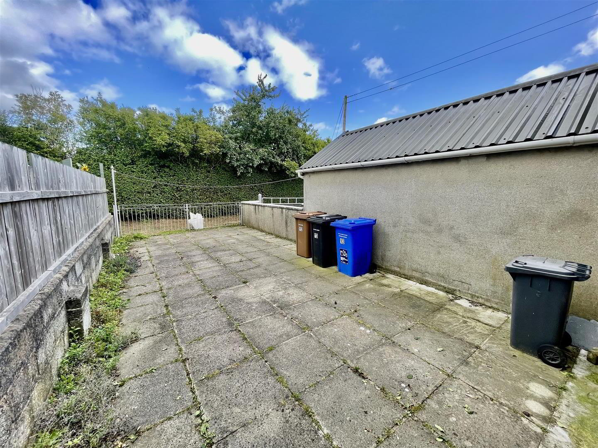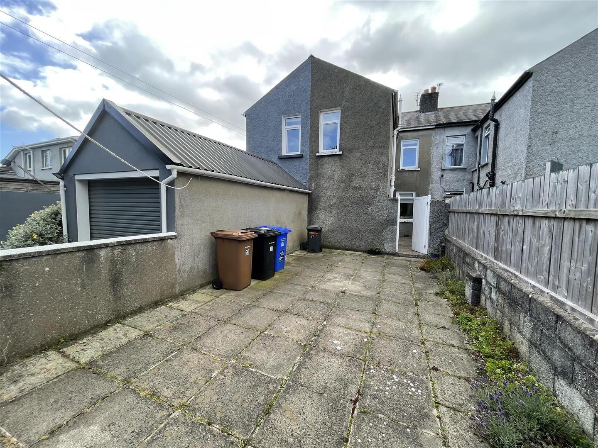To let
Added 14 hours ago
13 Oakwood Avenue, Bangor, BT20 3LH
£880 per month
Property Overview
Status
To Let
Style
Mid-terrace House
Bedrooms
3
Bathrooms
1
Receptions
1
Available From
11 Aug 2025
Property Features
Furnishing
Partially furnished
Energy Rating
Broadband
*³
Property Financials
Deposit
£880
Additional Information
- Three Bedroom Mid-Terrace Property, Located In A Highly Sought After Location
- Open Plan Living/Dining Room With Feature Log Burner
- Fitted Kitchen, Plumbed For Appliances
- Family Shower Room Comprising Of White Suite
- Gas Fired Central Heating And UPVC Double Glazed Windows
- Fully Enclosed Rear Yard, Leading To Enclosed Rear Garden
- Early Viewing Recommended
The open plan living and dining room is a delightful feature, complete with a cosy log burner. The fitted kitchen is practical and well-equipped, with plumbing for appliances..This property comprises three well-proportioned bedrooms, providing ample space for family living or guest accommodation. The shower room features a modern white suite.
Additional benefits include gas-fired central heating and uPVC double glazed windows. The fully enclosed rear yard and garden offer a private outdoor space, ideal for enjoying the fresh air or entertaining guests. On-street parking is available to the front, adding to the convenience of this lovely home.
With its prime location, this property is easily accessible to local amenities, schools, and main arterial routes. Early viewing is highly recommended to fully appreciate the charm and potential of this delightful home.
- Accommodation Comprises
- Porch
- Tiled floor.
- Hall
- Living/Dining Room 6.78 x 3.21 (22'2" x 10'6")
- Feature log burner, tiled hearth and brick surround. Wood laminate flooring.
- Kitchen 2.43 x 3.33 (7'11" x 10'11")
- Fitted kitchen, range of high and low level units, laminate work surfaces, single stainless steel sink with mixer tap and drainer, integrated oven, four ring electric hob, stainless steel extractor hood, space for fridge/freezer, under stair storage plumbed for washing machine, partially tiled walls, tiled floor, encased gas fired boiler, back door to enclosed rear yard.
- First Floor
- Landing
- Bedroom 1 4.42 x 2.72 (14'6" x 8'11")
- Double bedroom, feature fireplace.
- Bedroom 2 2.60 x 3.19 (8'6" x 10'5")
- Double bedroom, feature fireplace.
- Bedroom 3
- Shower Room
- White suite comprising, shower enclosure, wall mounted overhead shower, sliding doors, vanity unit with mixer tap and storage, extractor fan, partially tiled walls.
- Outside
- Front - Paved walkway to front door, area in beds with mature shrubs and hedging, on street parking.
Rear - Fully paved rear yard, outside tap and light, leading through to enclosed rear garden, fully in patio with gate access to the rear.
Travel Time From This Property

Important PlacesAdd your own important places to see how far they are from this property.
Agent Accreditations


Not Provided


