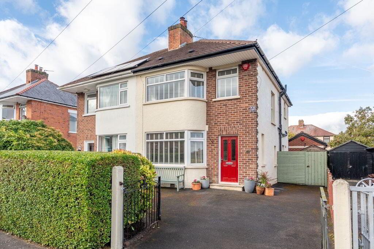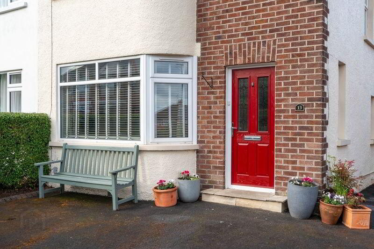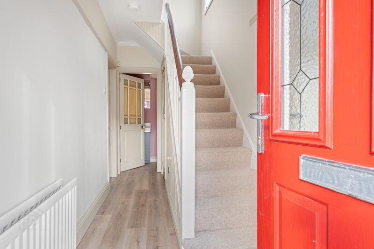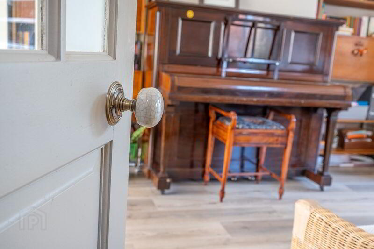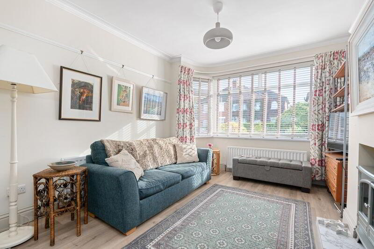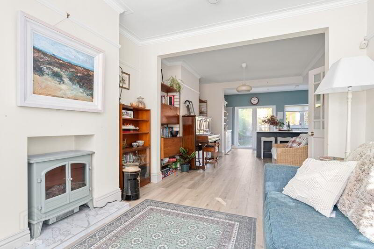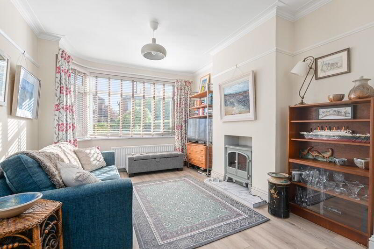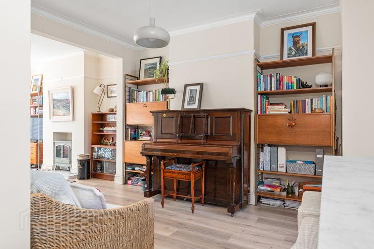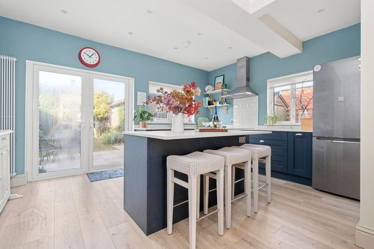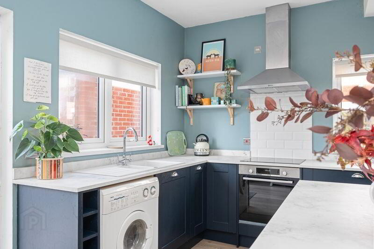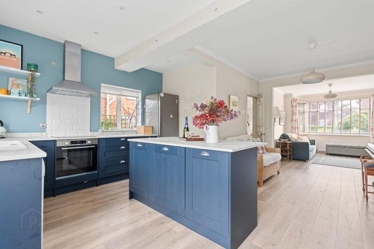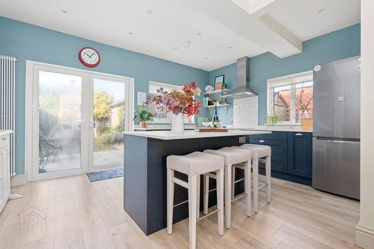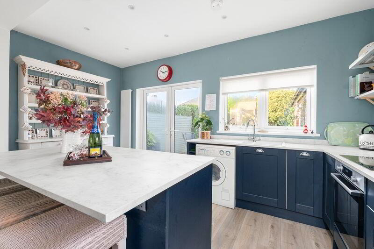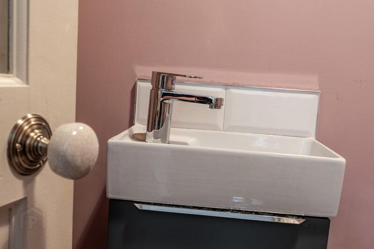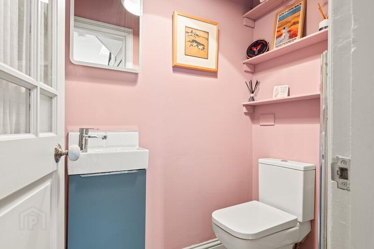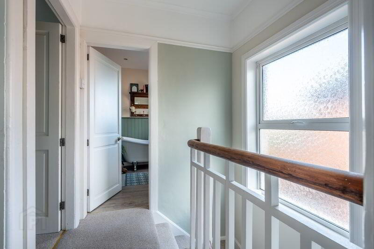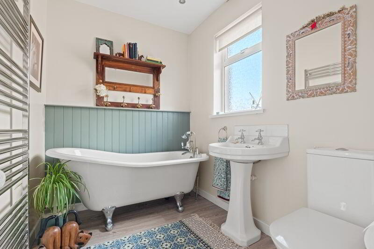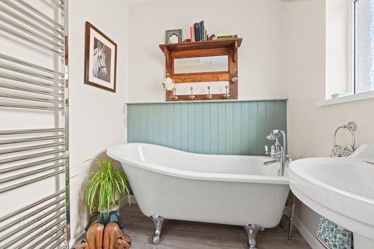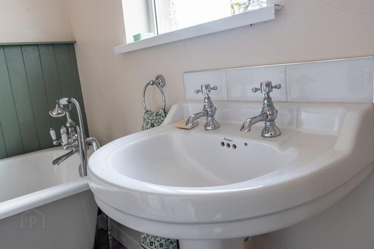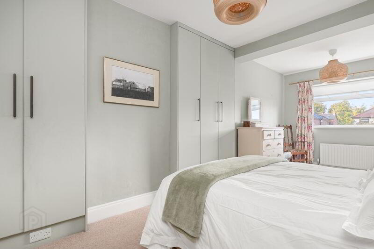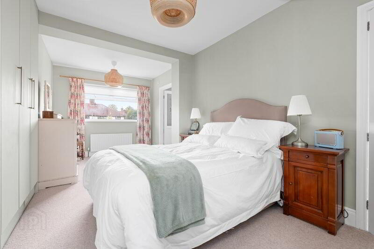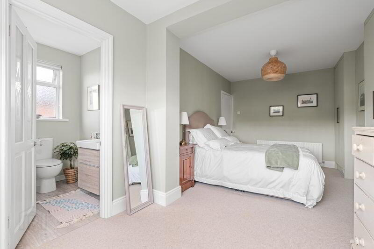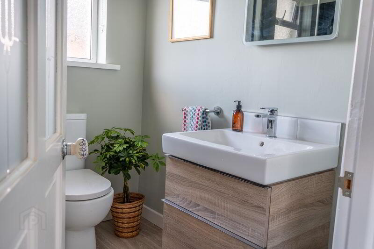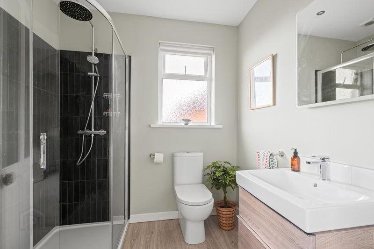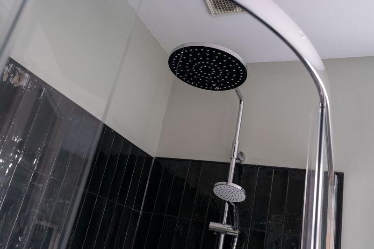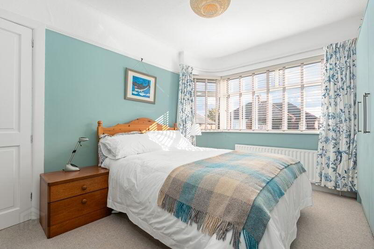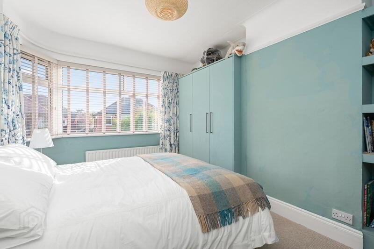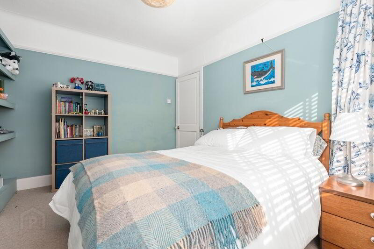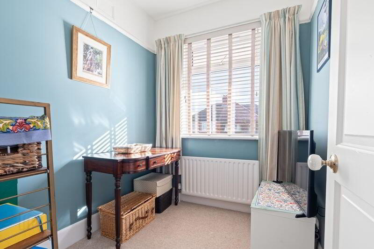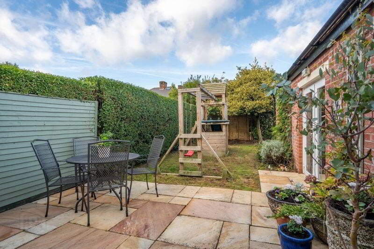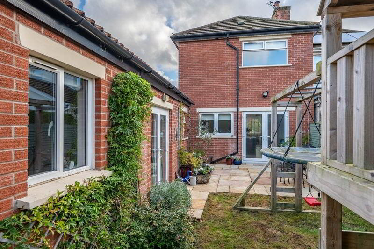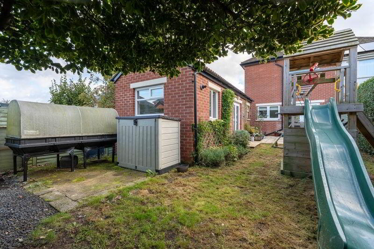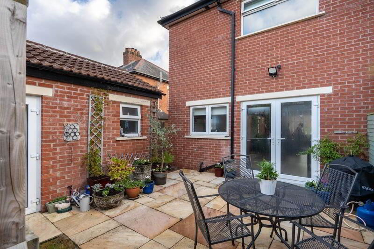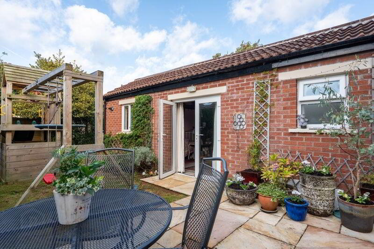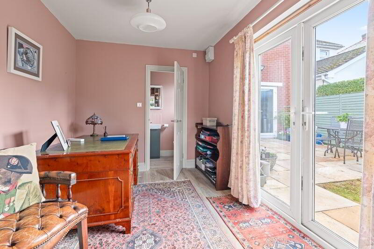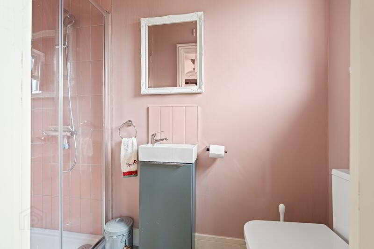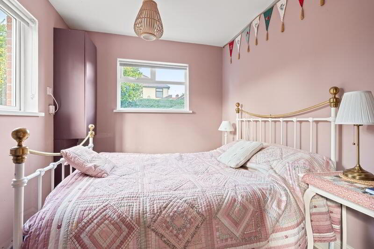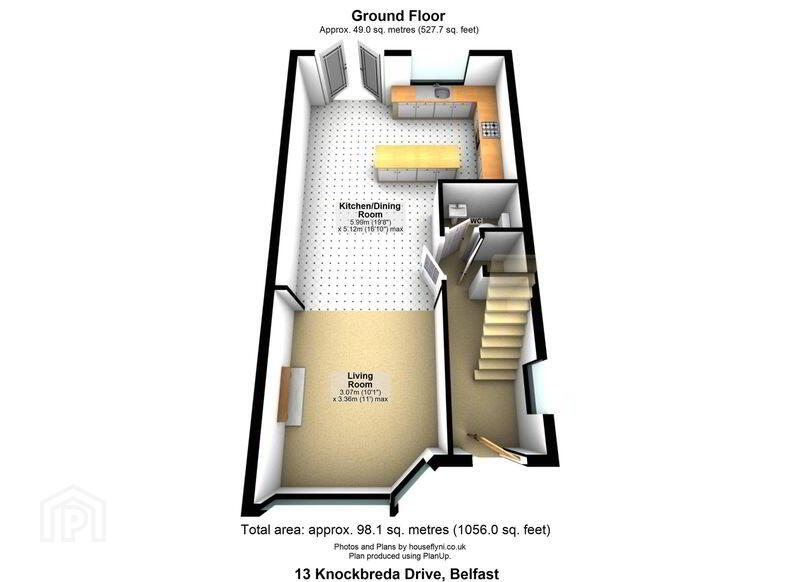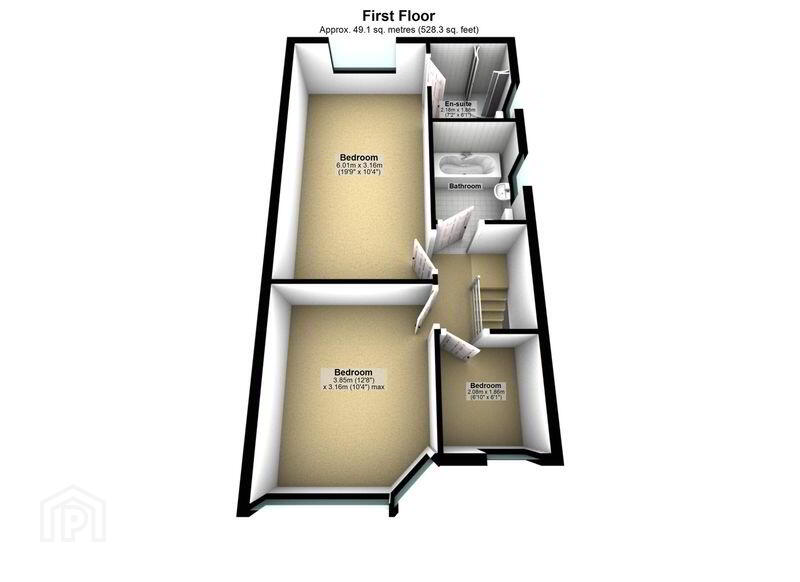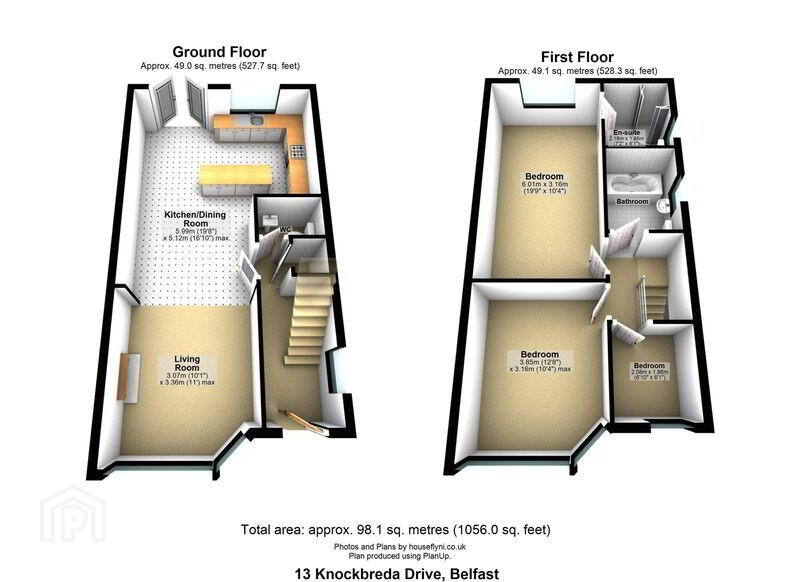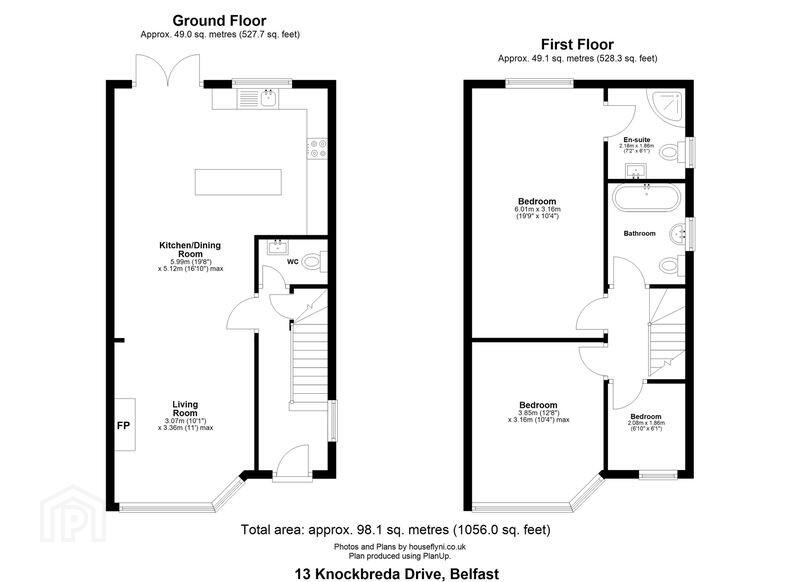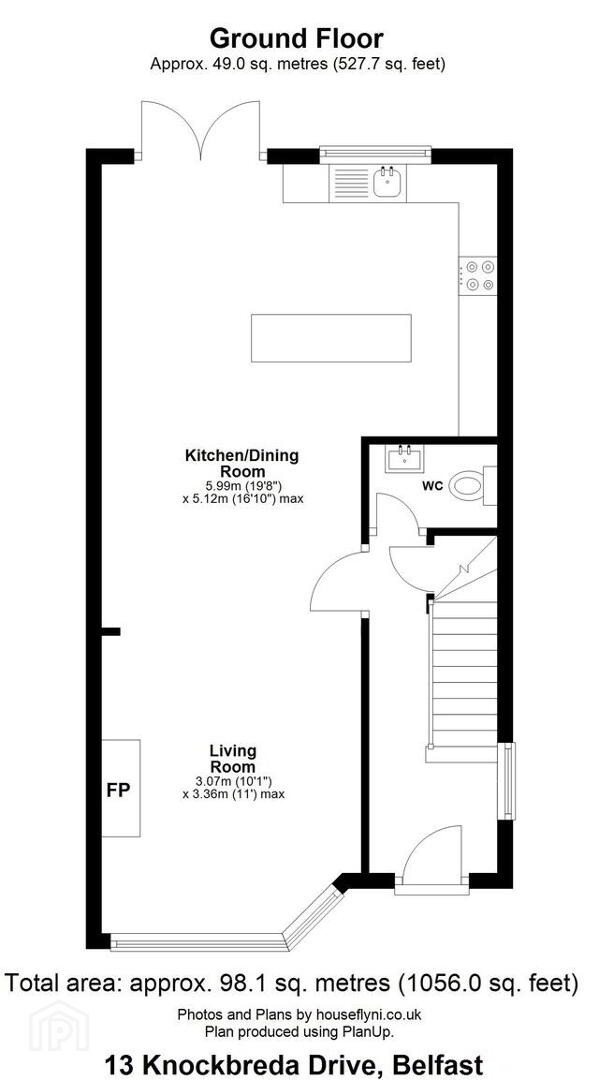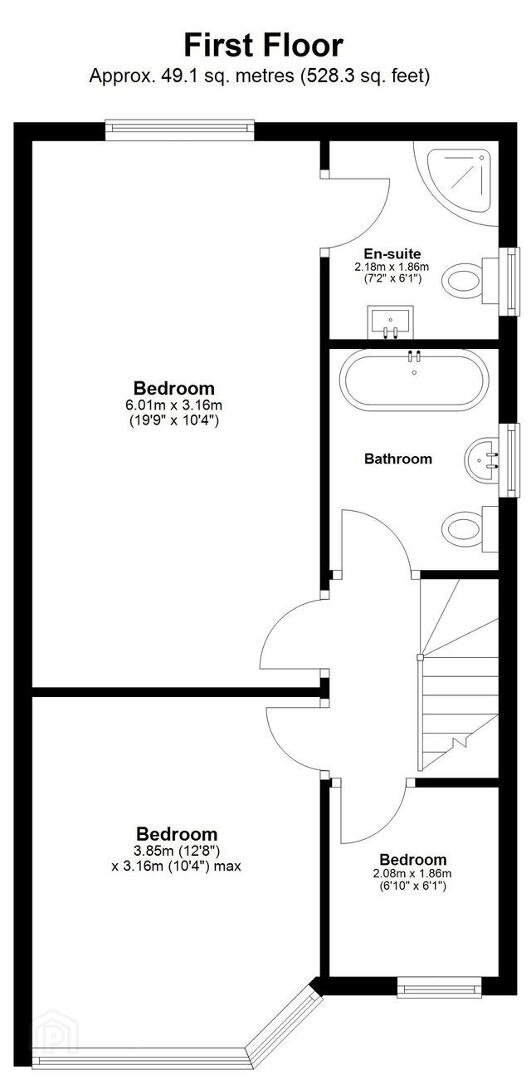13 Knockbreda Drive, Belfast, BT6 0HJ
Offers Around £399,950
Property Overview
Status
For Sale
Style
Semi-detached House
Bedrooms
3
Bathrooms
3
Receptions
1
Property Features
Tenure
Leasehold
Energy Rating
Heating
Gas
Broadband Speed
*³
Property Financials
Price
Offers Around £399,950
Stamp Duty
Rates
£1,534.88 pa*¹
Typical Mortgage
Additional Information
- Stunning Three Bedroom Property In Leafy Rosetta Within Walking Distance Of Ormeau
- Red Brick Period Property With Bay Windows And An Abundance Of Character
- Superior Interior With Incredible Attention To Detail Creating A Unique Welcoming Home
- Bright Open Plan Through Reception Room With Electric Stove, Picture Rail And Cornicing
- Stylish Extended Modern Kitchen With Island And Patio Doors To Private Rear Garden
- Newly Installed Downstairs W.C With Vintage Vibes
- Understairs Storage/ Cloak Area
- Luxurious Extended Principle Bedroom With Built In Robes And Ensuite Shower Room
- Second Spacious Double Bedroom With Bay Window And Built In Robes
- Third Smaller Room Perfect For Use As A Nursery Or Home Office
- Family Bathroom With Freestanding Bath And Feature Wood Paneling
- Private Sunny South Facing Rear Garden With Patio Area, Mature Shrubs And Jungle Gymn
- Fabulous Garden Room Suite With Living Area, Bedroom With Bookcase Entrance And Ensuite Shower Room
- Front Garden In Tarmac With Mature Hedging, Driveway For Parking And Garden Shed
- Gas Fired Central Heating And UPVC Double Glazing Throughout
- No Forward Chain
This superb three bedroom semi detached home enjoys a quiet residental location in the heart of Rosetta, one of the most sought after areas of South Belfast. The property has been lovingly curated by the current owner and boasts a host of classic features that will appeal to a variety of buyer.
Downstairs is light and airy, with oak smoked laminate floor throughout, comprising of a welcoming entrance hall with w.c off, a bright front reception room with bay window and open fireplace, bespoke kitchen/dining area featuring an island with overhang for seating and patio doors leading out to the rear garden. Upstairs the property has been carpeted throughout and offers an extended principle bedroom with built in robes and a stylish ensuite shower room, a second double bedroom also with built in robes and shelving and a third single room. A charming family bathroom with freestanding bath and feature wood panelling completes the accomodation on the first floor.
The property benefits from gas fired central heating, double glazing, a partially floored attic, an enclosed rear south facing garden with the fabulous garden room, a garden shed, a small front garden and a front driveway providing off street parking.
Properties in Rosetta have been in short supply over the past year so we do expect a lot of interest in this particular house, especially given the qualities this home currently offers and the added bonus of that very special garden room therefore we suggest booking a viewing at your earliest convenience.
Hardwood front door leading to:
ENTRANCE HALL: Wood effect laminate
FRONT RECEPTION: 10'1 (3.07m) x 11' (3.36m) Bay window, wood effect laminate flooring & open fireplace.
REAR RECEPTION/ KITCHEN : 12'4 (5.99m) x 10'11 (5.12m) Wood effect laminate floor, coving, picture rail, low level units, laminate worktop, stainless sink/drainer with mixer tap, cooker with gas hob, dishwasher, fridge freezer, partially tiled splash back, island with overhang for seating under.
DOWNSTAIRS W.C : low flush w.c, vanity unit, shelving, heated towel rail, electric mirror and wood effect laminate floor.
BEDROOM ONE: 13'11 (4.26m) x 11'7 (3.55m) Carpet, built in robes, ensuite with walk in shower, rainfall shower head, low flush w.c, vanity unit, heated towel rail, electric mirror, partially tiled walls, wood effect laminate floor.
BEDROOM TWO: 12'8 (3.85m) x 10'4 (3.16m) Carpeted, picture, built in robes, shelving and blinds.
BEDROOM THREE: 6'10 (2.08) x 6'1 (1.86m) Carpeted, picture rail and blinds.
BATHROOM: Low flush WC, pedestal hand basin, freestanding bath with mixer tap, partially paneled walls, heated towel rail, wood effect laminate floor.
ROOF SPACE: Accessible for storage.
OUTSIDE: Enclosed south facing rear garden with patio area, jungle gymn and mature tree, gareden room suite and garden shed small, front garden in tarmac with off street parking and mature hedging.
GARDEN ROOM : Living area with wood effect laminate flooring,bespoke shelving entrance to bedroom area, shower room with partially tiled walls and spplasback, vanuity unit and low flush w.c,
Travel Time From This Property

Important PlacesAdd your own important places to see how far they are from this property.
Agent Accreditations


