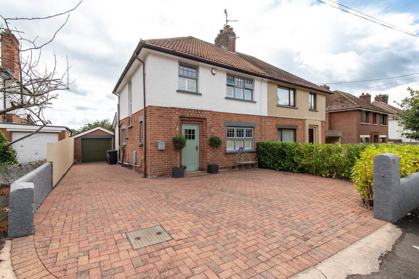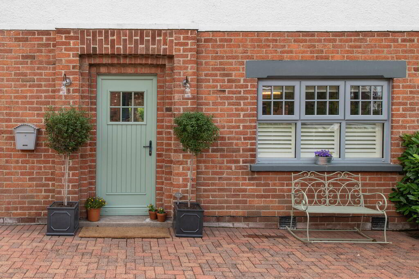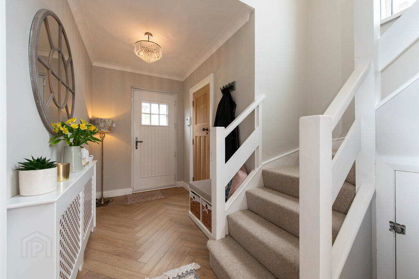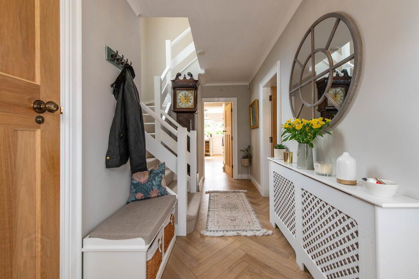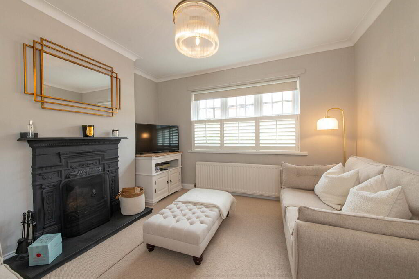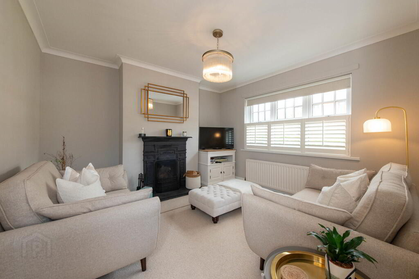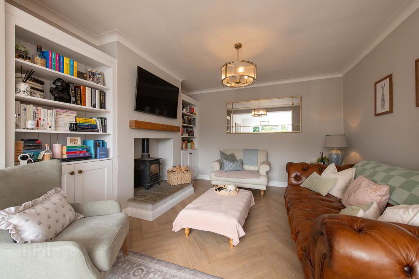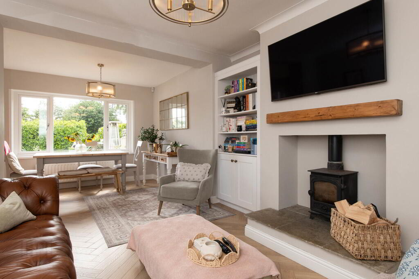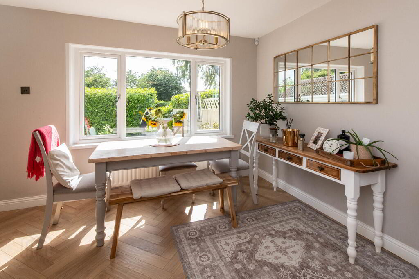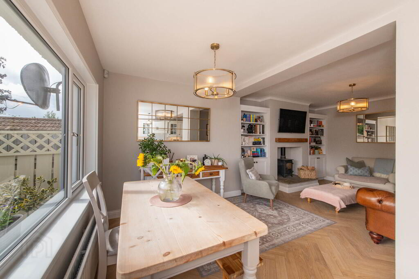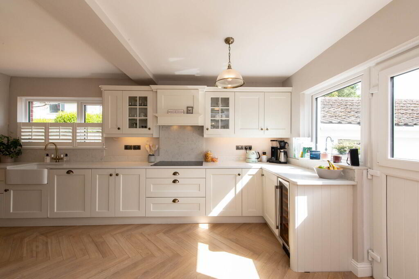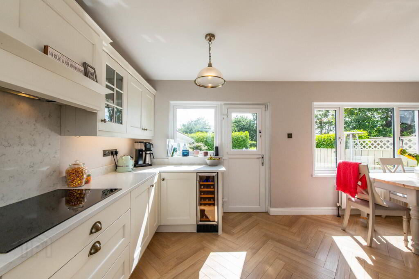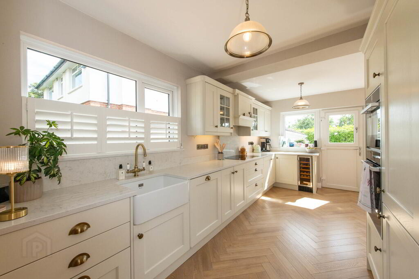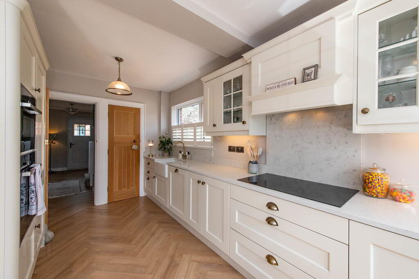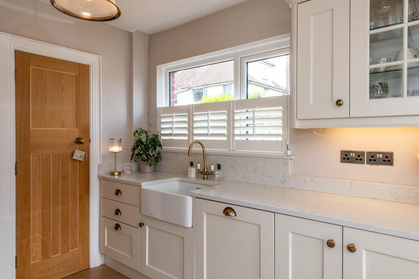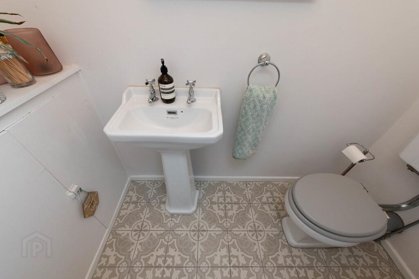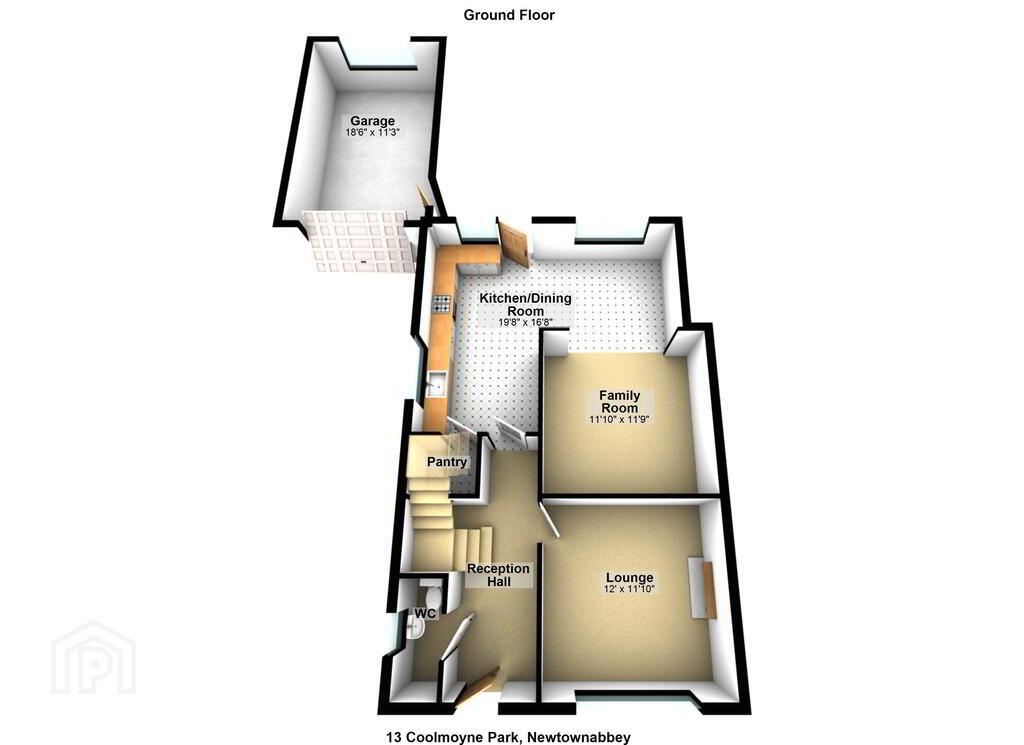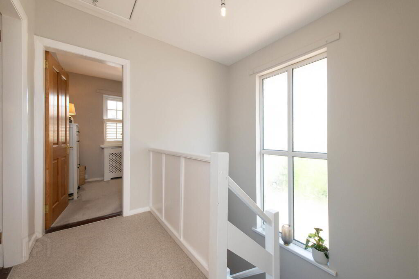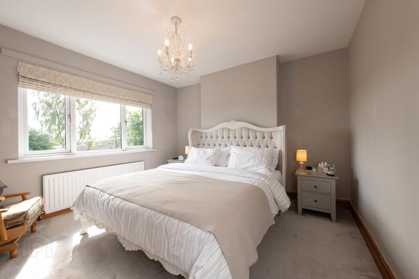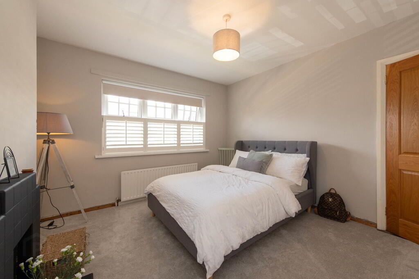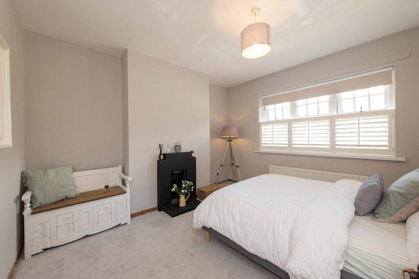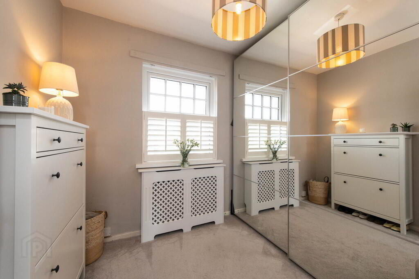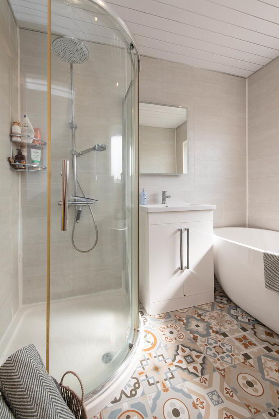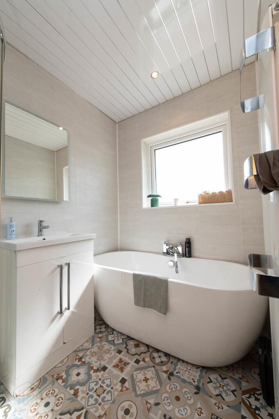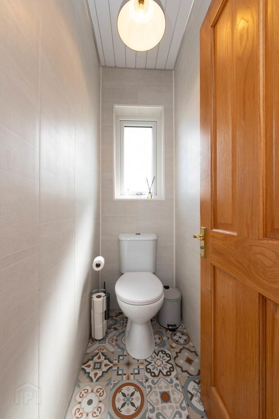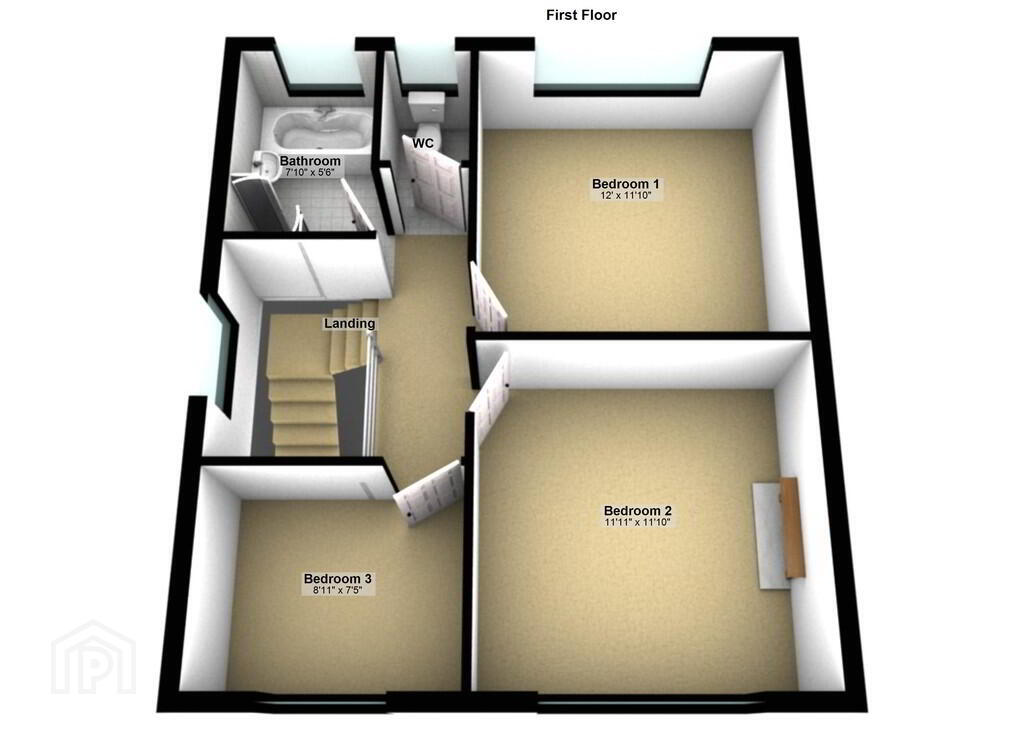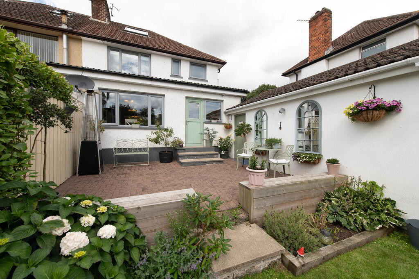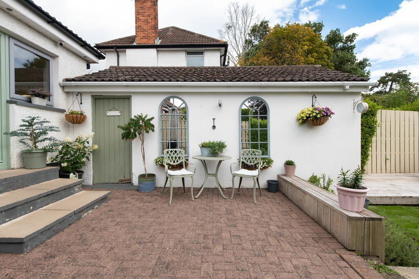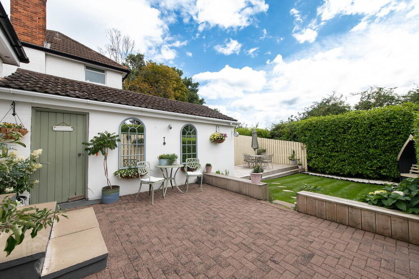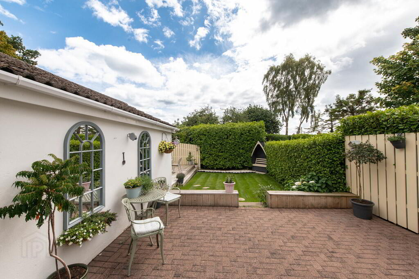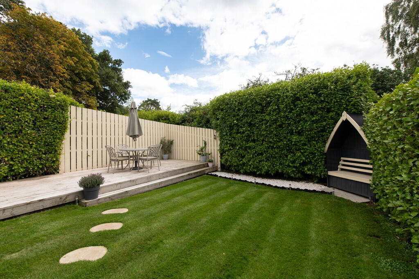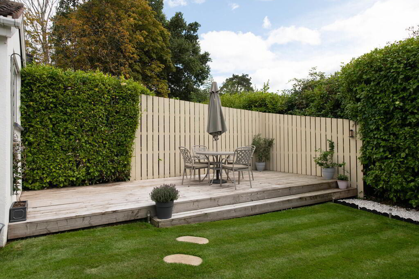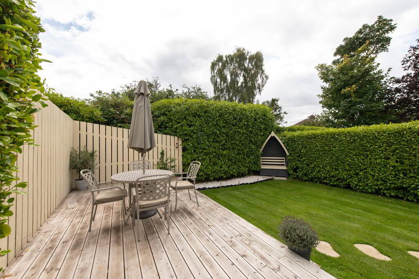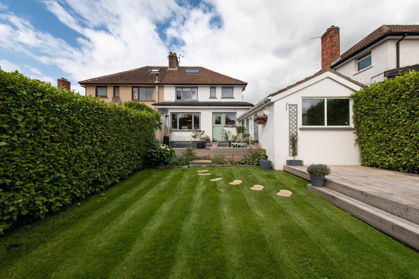13 Coolemoyne Park, Jordanstown, Newtownabbey, BT37 0RP
Offers Over £289,950
Property Overview
Status
For Sale
Style
Semi-detached House
Bedrooms
3
Bathrooms
1
Receptions
2
Property Features
Tenure
Not Provided
Energy Rating
Heating
Gas
Broadband Speed
*³
Property Financials
Price
Offers Over £289,950
Stamp Duty
Rates
£1,390.70 pa*¹
Typical Mortgage
Additional Information
- Extended semi detached villa in highly regarded residential cul de sac
- 3 Bedrooms
- 2 Separate receptions rooms
- Magnificent fitted kitchen with built in Neff appliances
- Gas fired central heating
- Double glazing in uPVC frames
- Luxury bathroom with modern white suite
- Highest standard of presentation throughout
- Detached garage
- uPVC fascia and rainwater goods
Tucked away in a quiet cul-de-sac, this stunning home offers luxurious living with immaculate presentation throughout. Light-filled interiors and high-end finishes create a welcoming and contemporary space, ready to move into. Ideally located close to excellent schools, a range of local shops, and superb public transport links, this property is perfect for families and professionals alike. Enjoy weekend strolls to Whiteabbey Village, explore the scenic Loughshore Park, or unwind along the beautiful coastal path—all just minutes away. Combining modern comfort with an unbeatable location, this home is a rare find that delivers on style, space, and convenience.
GROUND FLOORRECEPTION HALL Herringbone laminate wood flooring
CLOAKS Low flush W/C, pedestal wash hand basin, ceramic tiled floorin
LOUNGE 12' 0" x 11' 10" (3.66m x 3.61m) Feature cast iron fireplace, open fire
KITCHEN 19' 8" x 16' 8" (5.99m x 5.08m) Range of high and low level units, marble worksurfaces, matching splash back, incorporating single drainer jawbox sink with mixer tap, extractor fan, Neff appliances, dishwasher, inlaid hob, double oven, laminate wood flooring, 1/2 door, built in storage with gas boiler
FAMILY ROOM 11' 10" x 11' 9" (3.61m x 3.58m) Herringbone laminate wood flooring, multi fuel fire, hand built bookcase storage
FIRST FLOOR Landing
BEDROOM (1) 12' 10" x 11' 10" (3.91m x 3.61m)
BEDROOM (2) 12' 0" x 11' 10" (3.66m x 3.61m) Tiled fireplace
BEDROOM (3) 8' 11" x 7' 5" (2.72m x 2.26m)
BATHROOM White suite, panelled, roll top luxury bath with mixer tap, telephone hand shower, vanity unit, shower unit with controlled shower, panelling, modern radiator, uPVC ceiling
SEPARATE W/C Ceramic tiled flooring, uPVC ceiling
OUTSIDE Front in plants, trees and shrubs, fully paver bricked generous driveway
Rear in paved patio area, in lawn, variety of plants, trees and shrubs, light and tap
GARAGE 18' 5" x 12' 0" (5.61m x 3.66m) Roller door, light and power, plumbed for washing machine
Travel Time From This Property

Important PlacesAdd your own important places to see how far they are from this property.
Agent Accreditations



