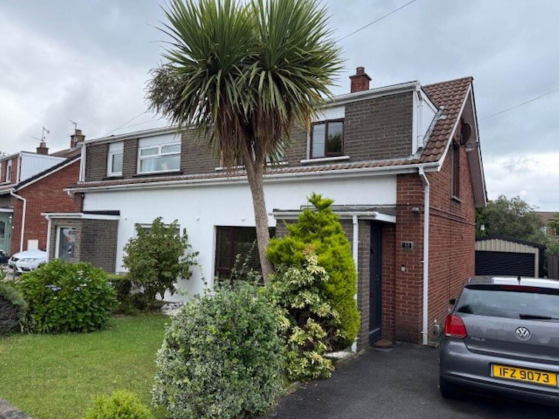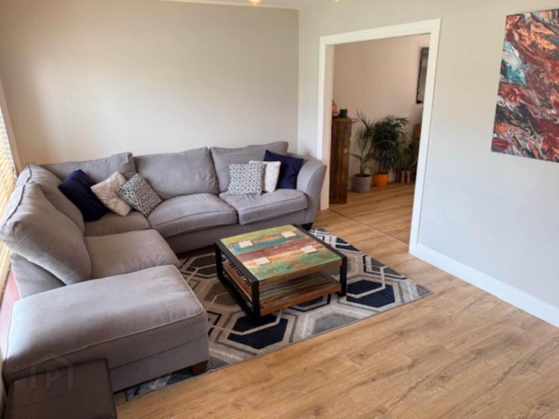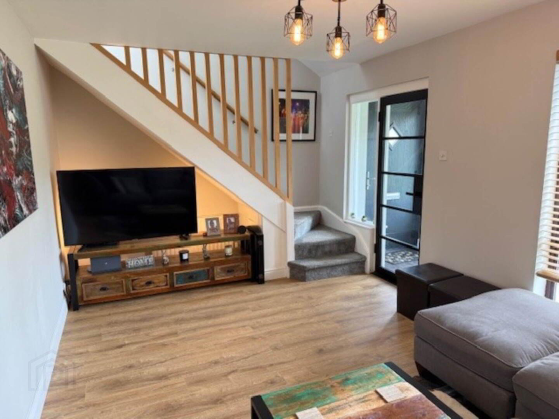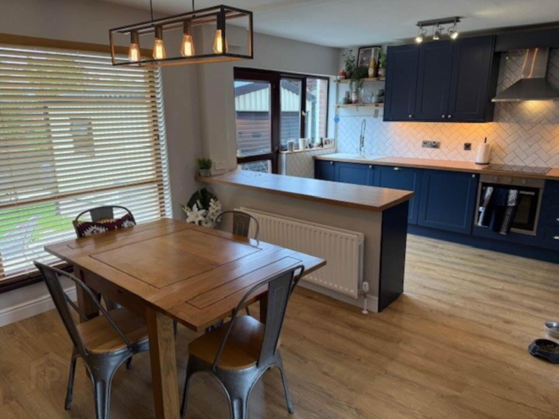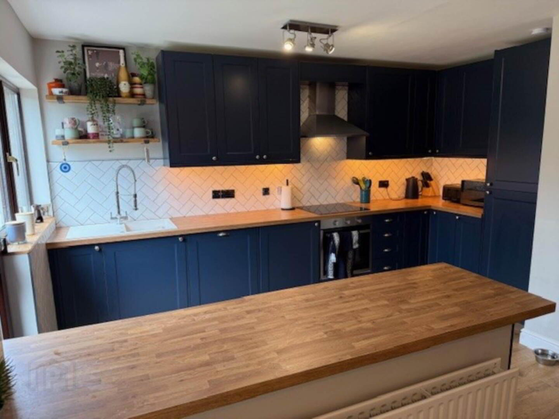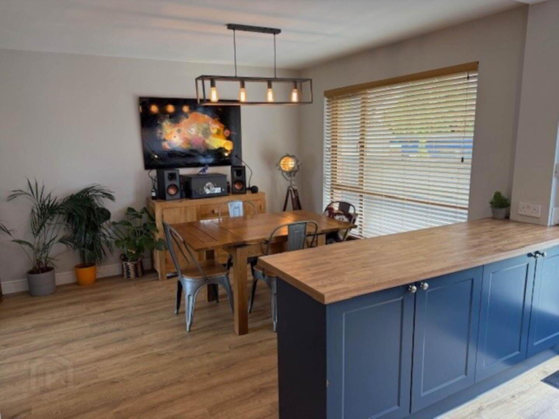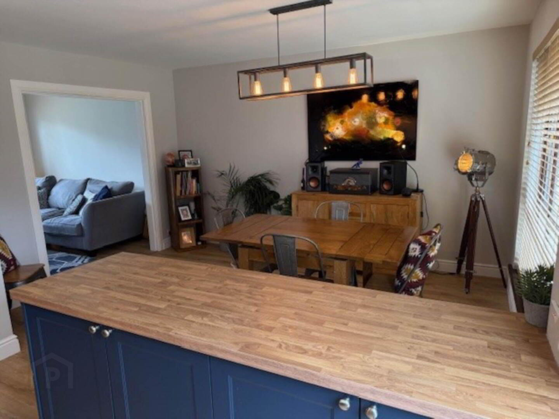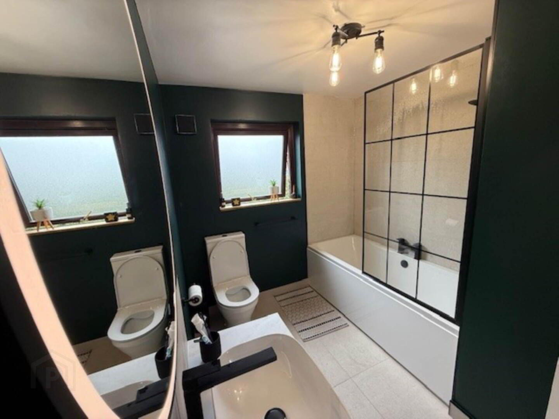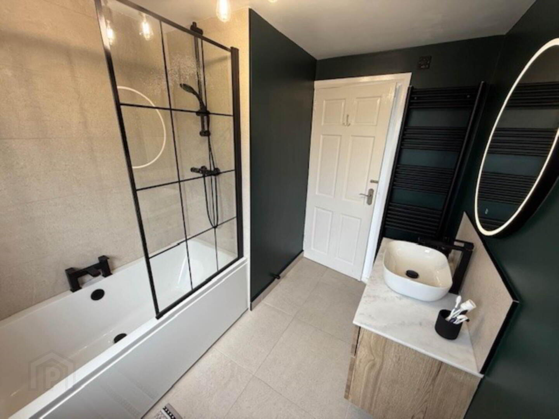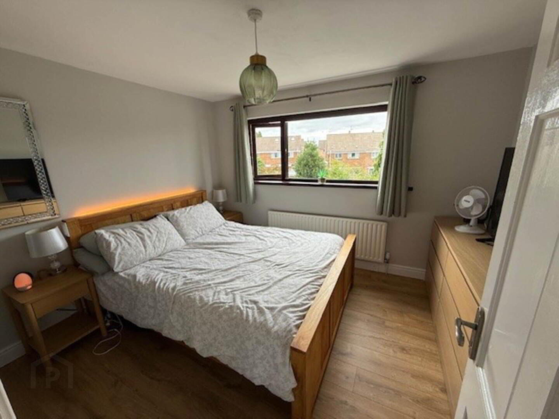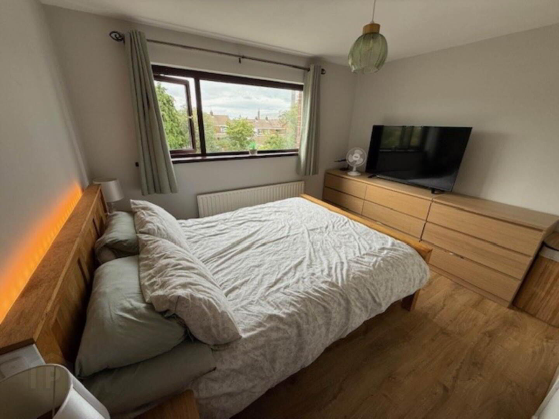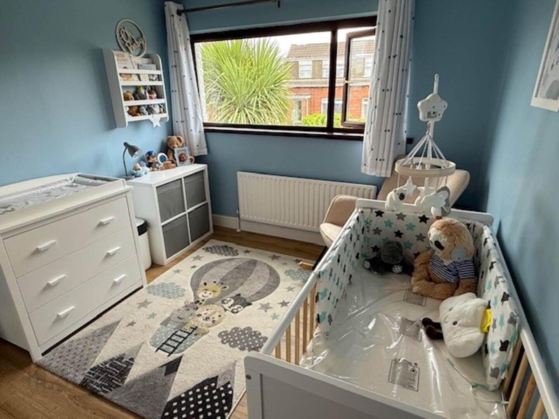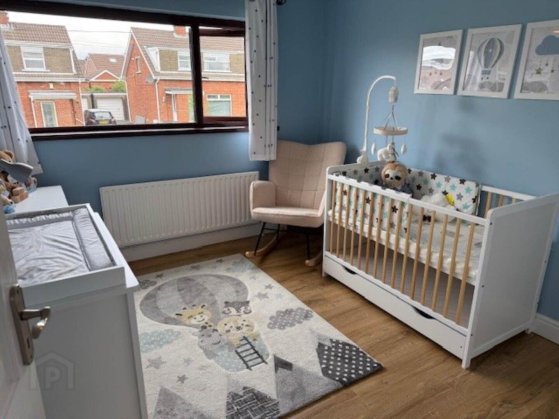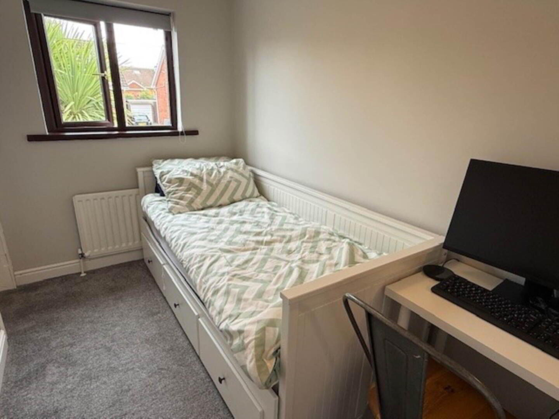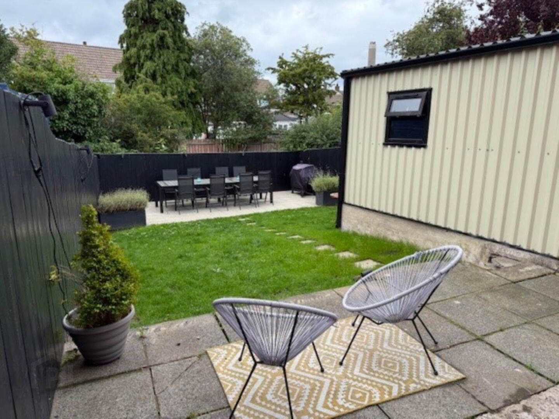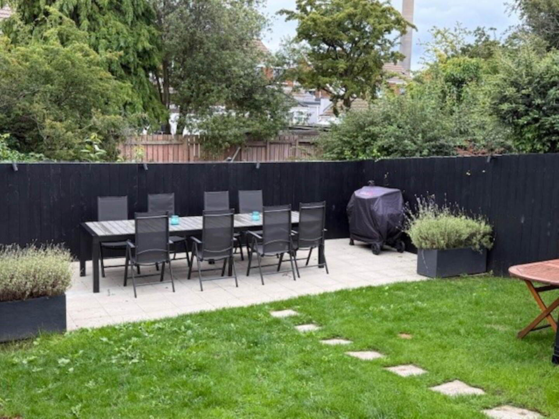For sale
13 Cesnor Park, Carrickfergus, BT38 7PF
Offers Over £179,950
Property Overview
Status
For Sale
Style
Semi-detached House
Bedrooms
3
Bathrooms
1
Receptions
1
Property Features
Size
75 sq m (807.3 sq ft)
Tenure
Leasehold
Energy Rating
Heating
Gas
Broadband Speed
*³
Property Financials
Price
Offers Over £179,950
Stamp Duty
Rates
£918.00 pa*¹
Typical Mortgage
Additional Information
- Attractive brick built semi detached chalet style family home in an enviable cul-de-sac position
- Spacious and bright lounge
- Well appointed open plan kitchen/dining room with excellent range of built-in Shaker style units
- Three well proportioned bedrooms all with built-in storage space
- Contemporary family bathroom with white suite including thermostatically controlled shower
- Neat gardens to both front and safely enclosed rear with paved sun patio and bounded by hedging
- Detached garage and both gas fired central heating and double glazing in UPVC frames installed
- Convenient and accessible location affording easy access to the town centre
ENTRANCE LEVEL
Composite front door to:
ENTRANCE HALL
Entrance hall. Tiled floor. Glazed door to:
LOUNGE - 5.69m (18'8") x 3.21m (10'6")
Laminate wood strip floor open to:
KITCHEN/DINING ROOM - 5.69m (18'8") x 4.17m (13'8")
Single drainer melamine sink unit with chrome mixer tap. Laminate worktops. Excellent range of built-in high and low level Shaker style units. Island unit incorporating breakfast bar. Part tiled walls. Cooke and Lewis four ring ceramic hob unit with stainless steel cooker hood. Low level oven. Integrated fridge freezer and dishwasher. Plumbed for automatic washing machine. Laminate wood strip floor. UPVC double glazed back door to garden.
FIRST FLOOR LANDING
Cupboard housing gas fired central heating boiler.
BEDROOM (1) - 3.44m (11'3") x 3.29m (10'10")
Double built-in robe. Laminate wood strip floor.
BEDROOM (2) - 3.02m (9'11") x 2.75m (9'0")
Double built-in robe. Laminate wood strip floor.
BEDROOM (3) - 3.19m (10'6") x 1.83m (6'0")
Built-in robes.
BATHROOM
Contemporary white suite comprising panelled bath with mixer tap, vanity unit and low flush WC. Part tiled walls. Wall mounted thermostatically controlled shower and shower screen. Tiled floor. Towel radiator.
OUTSIDE
Bitmac driveway and parking space. Front garden laid to lawn with shrubs. Safely enclosed rear garden with paved area leading to lawn and large sun patio bounded by fencing.
DETACHED GARAGE - 5.98m (19'7") x 3.01m (9'11")
Metal roller door. Light and power.
Notice
Please note we have not tested any apparatus, fixtures, fittings, or services. Interested parties must undertake their own investigation into the working order of these items. All measurements are approximate and photographs provided for guidance only.
Travel Time From This Property

Important PlacesAdd your own important places to see how far they are from this property.
Agent Accreditations



