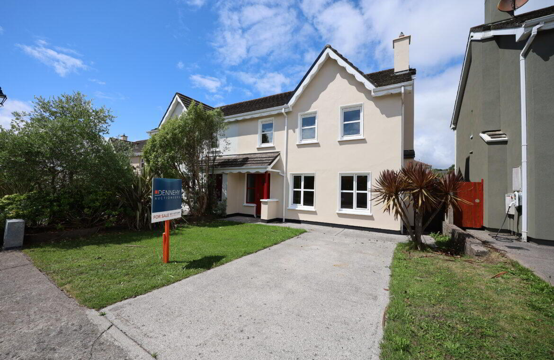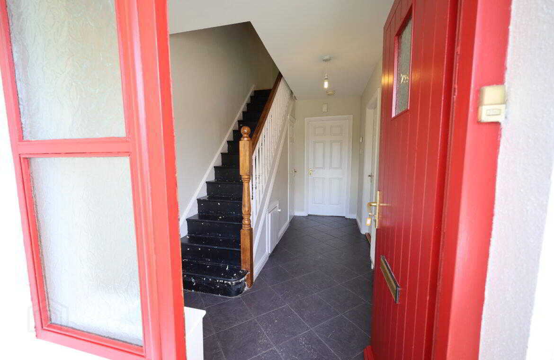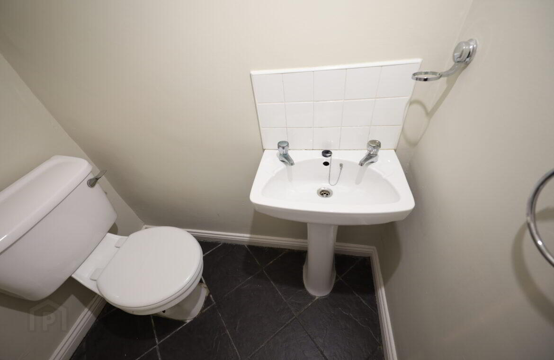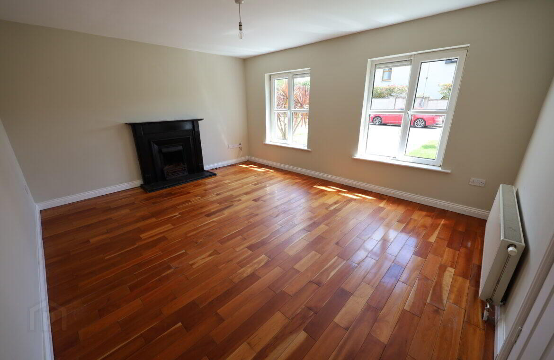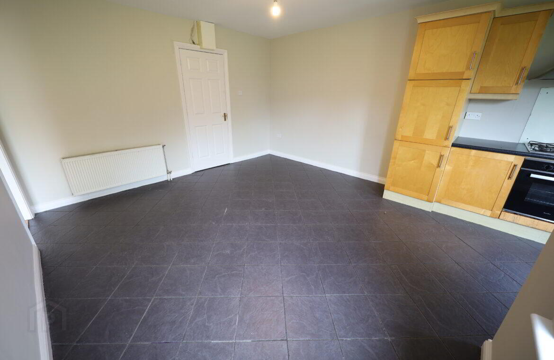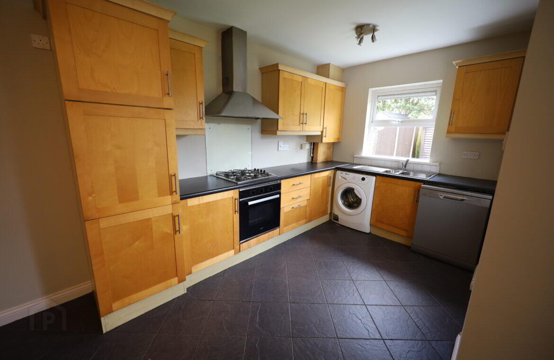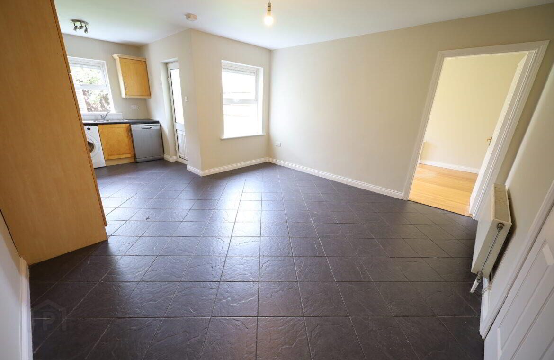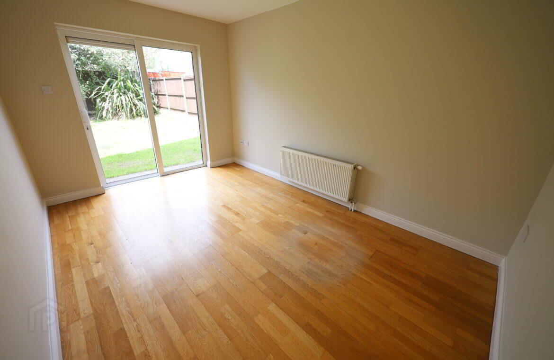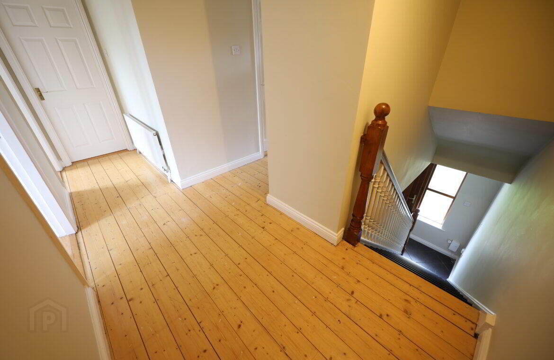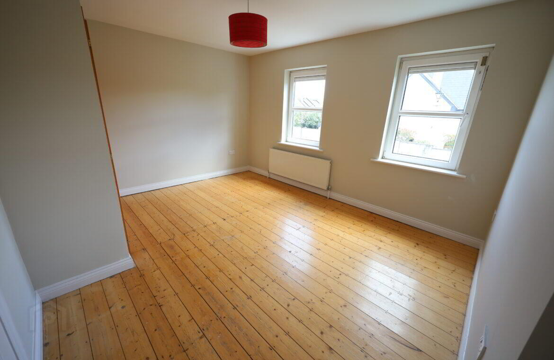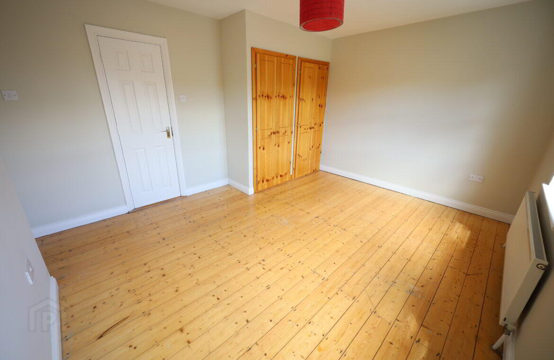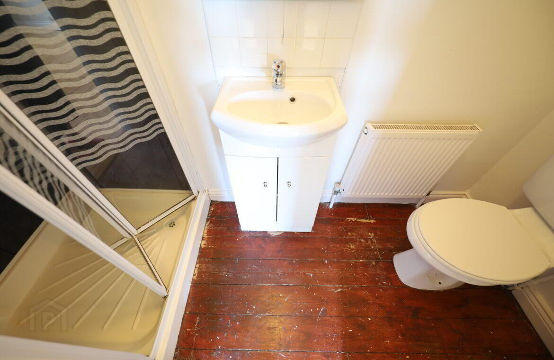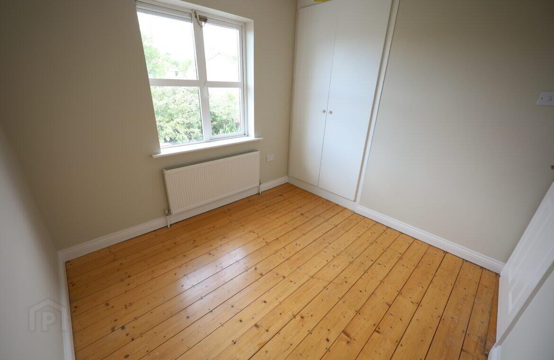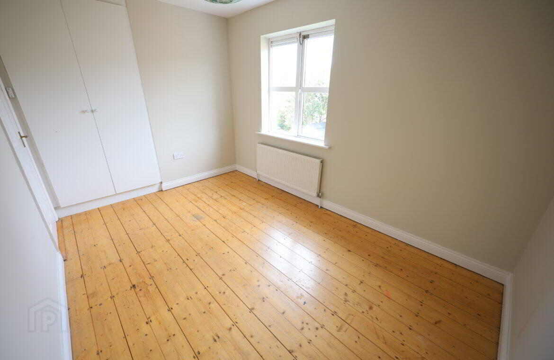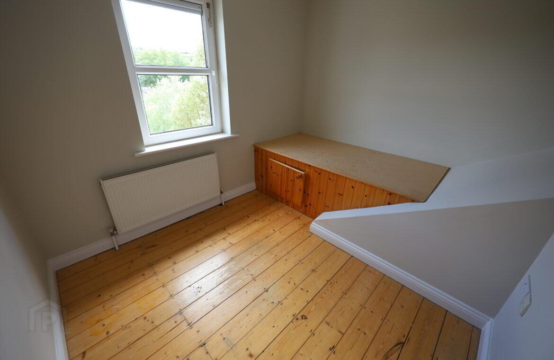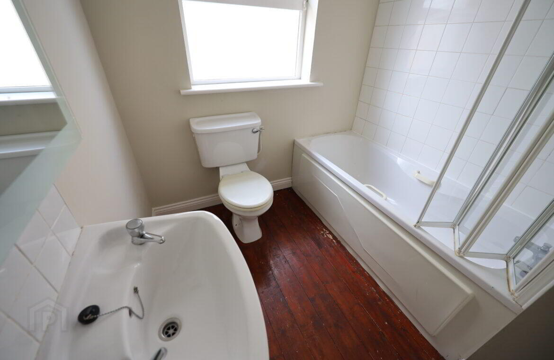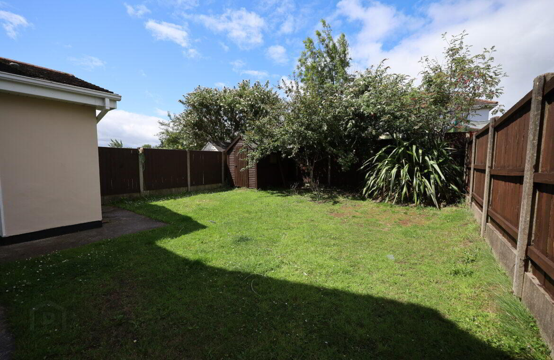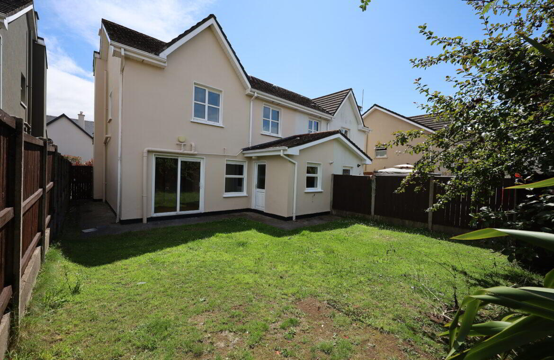12a Gleann Rua, Ballygarvan, T12D5WC
Price €470,000
Property Overview
Status
For Sale
Style
Semi-detached House
Bedrooms
4
Bathrooms
3
Property Features
Tenure
Not Provided
Property Financials
Price
€470,000
Stamp Duty
€4,700*²
Additional Information
- House for sale Ideal location Natural Gas Central Heating Short Walk to Village West Facing Rear Garden
For Sale by Private Treaty.
Dennehy Auctioneers are delighted to offer superb, very spacious, semi-detached four bedroom residence. Located in highly desirable and attractive park in charming village setting with easy access to Cork city, cork airport, Carrigaline and Ringaskiddy.
Accommodation comprises of large reception hall, guest w.c., large sitting room, kitchen/dining, family room. First floor four bedrooms, master ensuite and bathroom.
Over hanging canopy over front porch. Solid teak front door and double glazed side panel to reception hall. Spacious reception hall with tiled floor. Attractive staircase to first floor. Storage closet under stairs.
Guest W.C.:
White suite of toilet, wash hand basin and pedestal with tiling over. Tiled floor.
Sitting Room: 4.9 m x 4 m
Cherry wood flooring throughout. Open fireplace with elegant surround.
L-Shaped Kitchen/Dining/Family Room: 6.6 m x 4.2 m
Kitchen:
Tiled floor throughout. Door to family room. Extensive fitted kitchen with saker maple fitted units. Under counter oven. Stainless steel four ring gas hob. Washing machine and dishwasher. Stainless steel canopy style extractor hood. Double glazed PVC composite door to rear garden. Family room off.
Family Room: 3 m x 4.1 m
Semi-solid oak flooring throughout. Double lazed white aluminium sliding door to rear garden.
Large first floor landing. Timber flooring. Large airing cupboard with factory insulated copper cylinder, dual immersion and battened out for airing. Stira pull down ladder to attic access.
Bedroom One: 4.42 m x 3.54 m
Recessed double wardrobes, two doubles, floor to ceiling. Timber flooring. Ensuite off.
Ensuite with white suite of toilet, semi-inset wash hand basin with unit under. Mono block chrome tap and tiling over. Shower enclosure with bi-folding shower door and electric shower unit.
Bedroom Two: 2.6 m x 3.7 m
Timber flooring. Recessed double wardrobe, floor to ceiling.
Bedroom Three: 2.66 m x 2.76 m
Timber flooring.
Bedroom Four: 2.39 m x 2.9 m
Timber flooring. Built in bed space with storage under.
Bathroom:
Spacious bathroom with timber flooring. White suite of toilet, wash hand basin and pedestal with tiling over. Bath with folding shower screen and tiled surround, mains shower fitting.
Outside:
Large, west facing rear garden laid out in lawn with mature crab apple tree and ornamental grass. Garden shed. Space at side of residence and side gate. Front garden laid out in lawn with concrete driveway and parking for two cars.
Services:
Mains water, mains sewer and natural gas central heating.
Title:
Freehold
Sale includes:
All light fittings, cooker, hob, washing machine, dishwasher and garden shed.
Travel Time From This Property

Important PlacesAdd your own important places to see how far they are from this property.
Agent Accreditations

