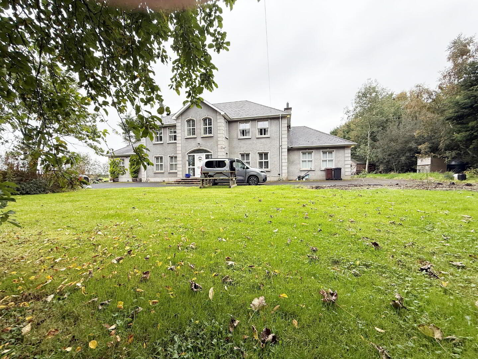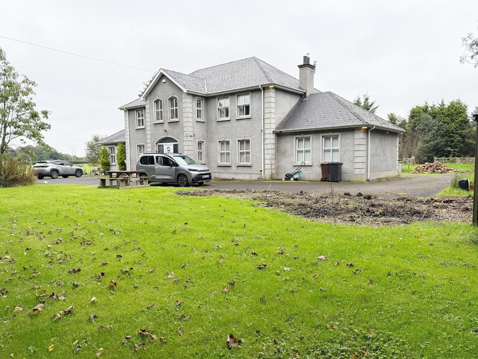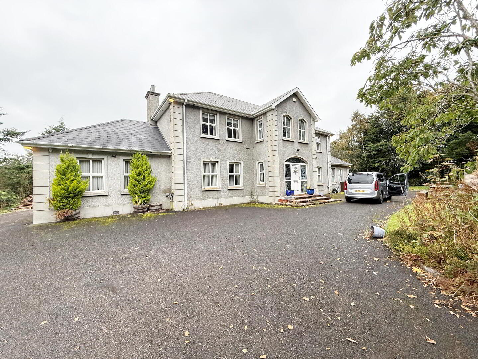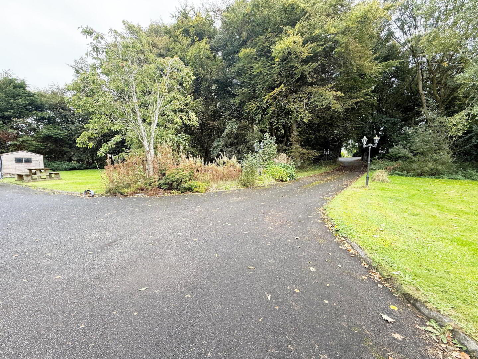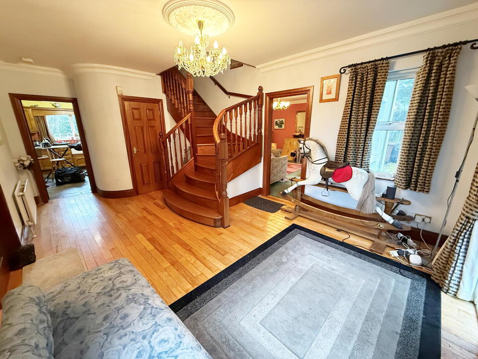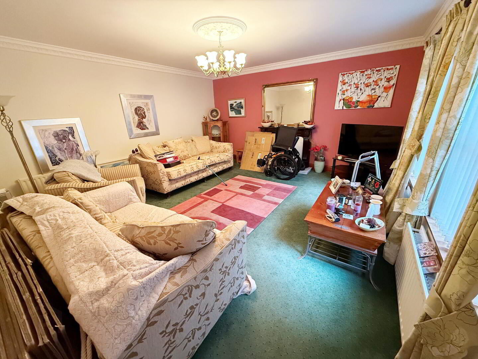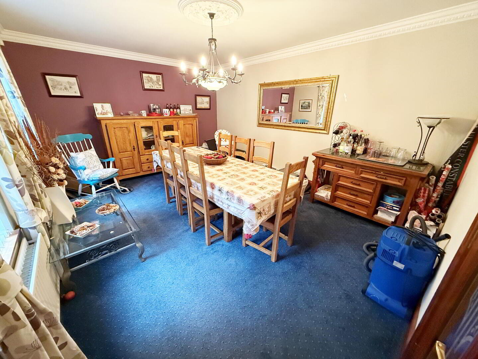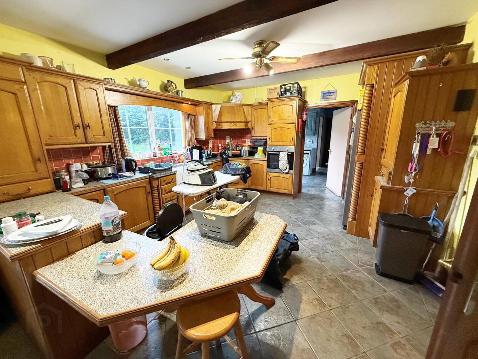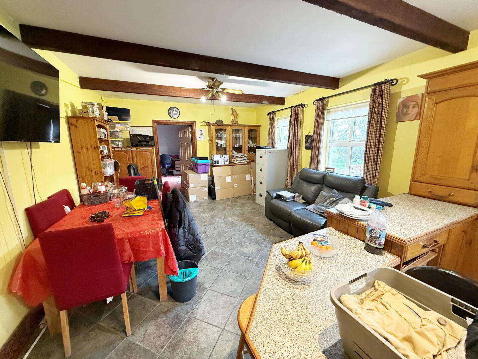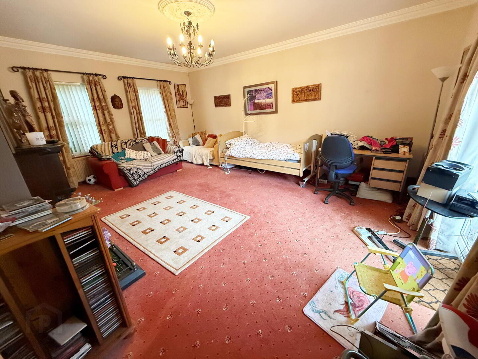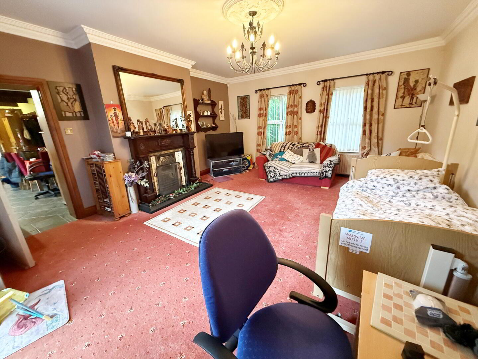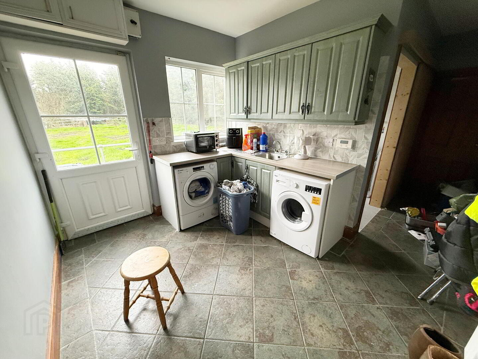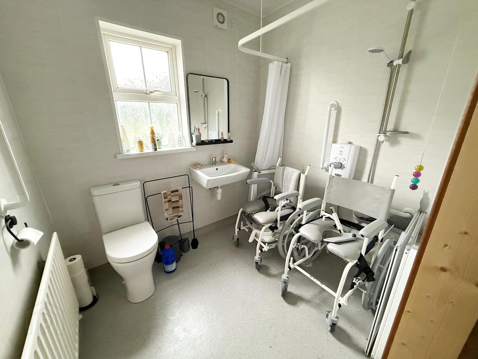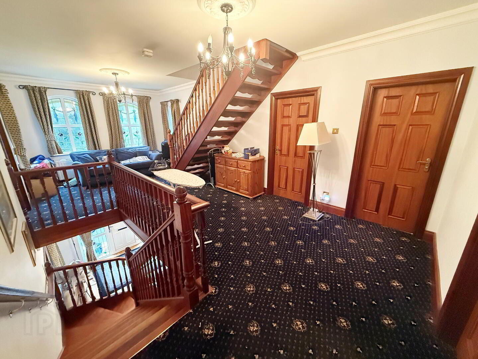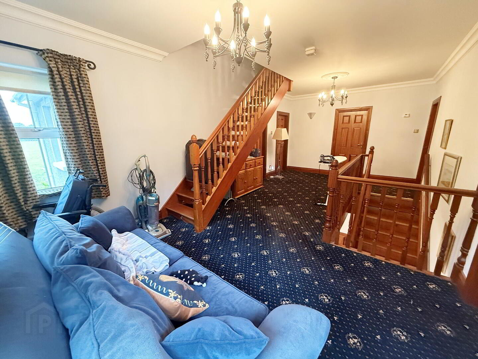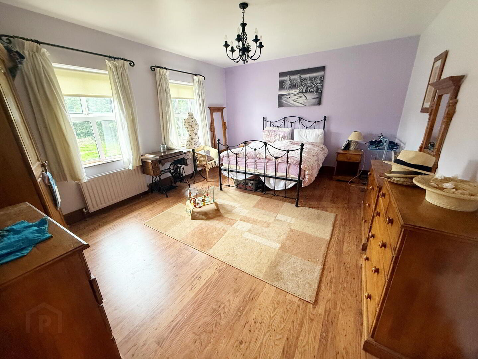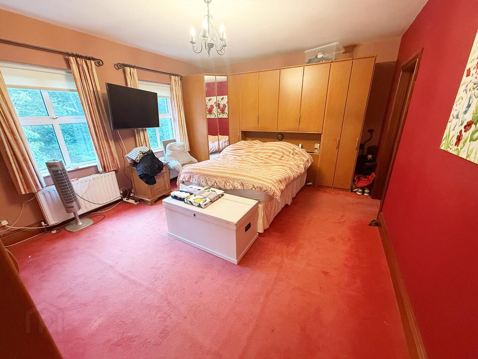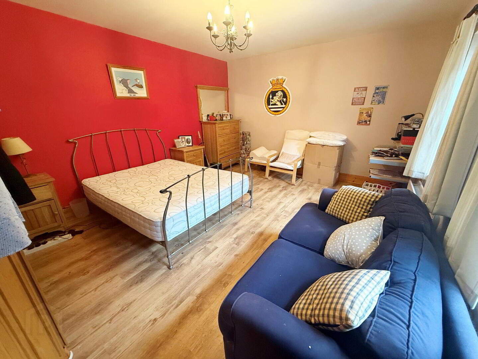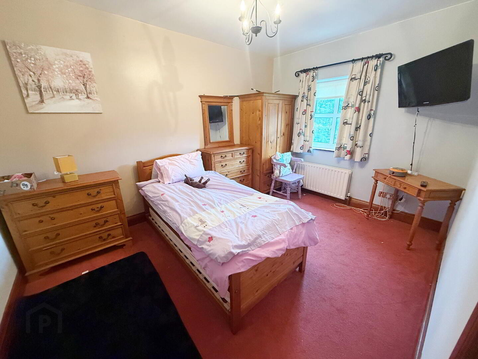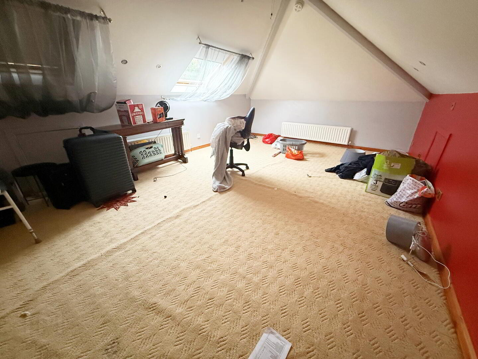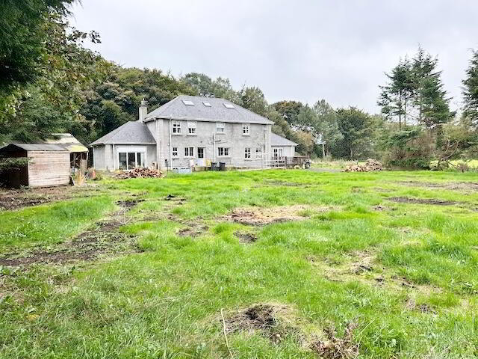For sale
Added 5 hours ago
128 Knock Road, Dervock, Ballymoney, BT53 8AA
Offers Over £350,000
Property Overview
Status
For Sale
Style
Detached House
Bedrooms
6
Bathrooms
3
Receptions
4
Property Features
Tenure
Not Provided
Energy Rating
Broadband Speed
*³
Property Financials
Price
Offers Over £350,000
Stamp Duty
Rates
£3,375.90 pa*¹
Typical Mortgage
Additional Information
- 6 bedrooms, 4 reception rooms.
- Approx 3,800 sq foot.
- Set on approx 1.5 acres.
- Mature site with gardens to front and rear laid in lawn.
- Detached garage.
- uPVC doors and windows.
- Solid wood, internal doors, architraves and staircase.
- Tarmac driveway with ample parking.
- Oil fired central heating system.
- Ground floor wet room.
Detached dwelling fronting the Knock Road, Ballymoney and set in a rural and mature site approx 1.5 acres.
Extending to approx 3,800 sq feet over 3 storeys, this property is an excellent family residence with ease of access to local towns and arterial routes.
Early viewing is recommended.
- ACCOMMODATION
- RECEPTION HALL
- Wood strip floor. Cloaks cupboard below stairs.
- LOUNGE 5.0m x 4.86m
- Mahogany fire place with tiled inset and hearth. Gas fire.
- DINING ROOM 5.1m x 3.9m
- French doors to hall.
- KITCHEN & DINING AREA 8.8m x 4.0m
- Tiled floor and part tiled walls. Fitted kitchen with Belfast sink and some integrated appliances.
- LIVING ROOM 6.0m x 4.7m
- Open fire in mahogany fire place with tiled inset. Patio doors to rear.
- UTILITY ROOM 2.6m x 3.1m
- Built in units, stainless steel sink and drainer unit, space for washing machine and tumble dryer. Tiled floor. Access to rear.
- WET ROOM
- Comprising low flush WC, wash hand basin, electric shower, PVC panelling to walls and ceiling.
- First floor
- Mahogany wood staircase to first floor. Carpet to landing.
- MASTER BEDROOM 5.0m x 3.9m
- Double room to front.
- EN-SUITE 4.1m x 2.0m
- Comprising, Free standing bath with shower attachment. Electric shower cubicle with PVC panelling. Low flush WC, wash hand basin. Tiled floor.
- BEDROOM 2 5.0m x 3.9m
- With laminate wood floor.
- BEDROOM 3 5.0m x 4.0m
- With laminate wood floor.
- BEDROOM 4 4.0m x 0.0m
- BATHROOM
- Corner jacuzzi style bath, walk in shower cubicle with PVC panelling. low flush WC, wash hand basin. Tiled walls.
- Second floor
- Open tred staircase to second floor with storage cupboard.
- BEDROOM 5 5.9m x 4.1m
- With Velux window.
- BEDROOM 6 3.4m x 2.7m
- With Velux window.
- GARAGE/ SUNROOM 4.8m x 6.0m at widest points
- Tiled floor and sliding patio doors to rear. Roller shutter door to front.
Oil fire boiler.
Power and light. - EXTERIOR FEATURES.
Travel Time From This Property

Important PlacesAdd your own important places to see how far they are from this property.
Agent Accreditations




