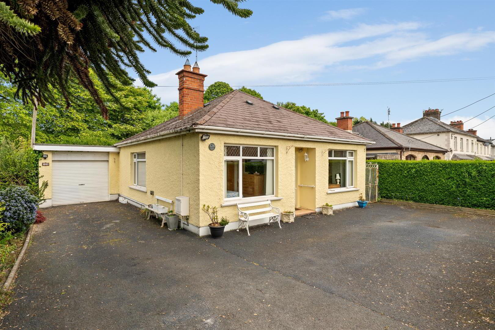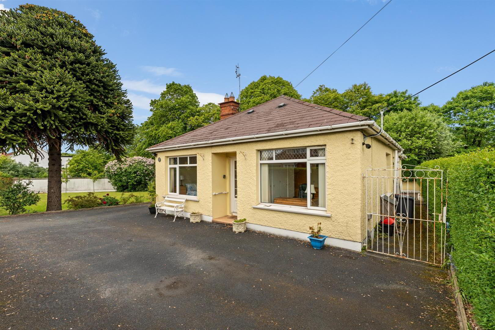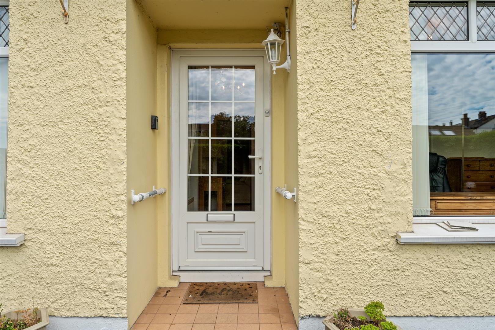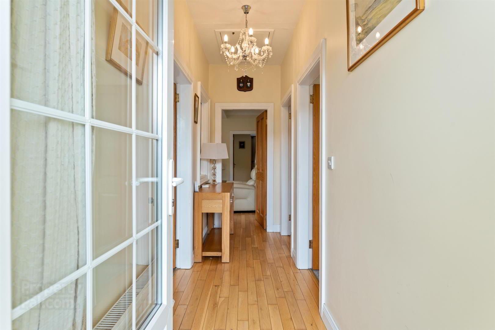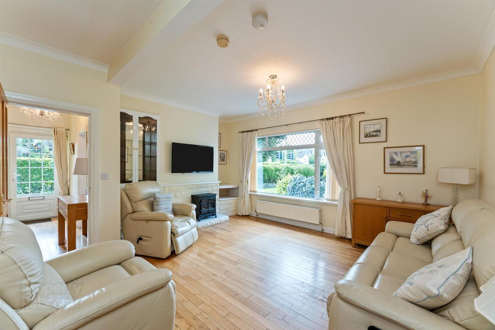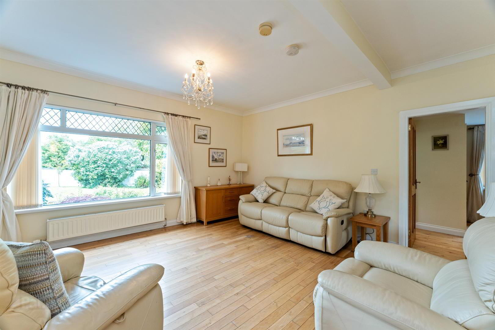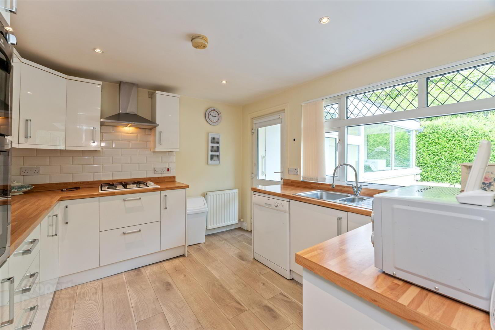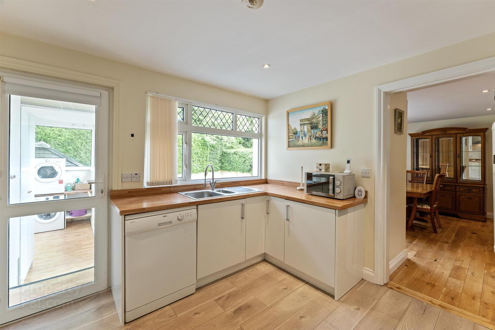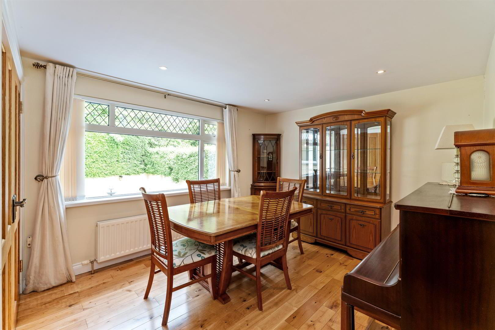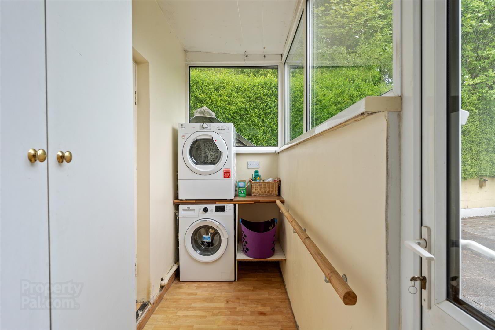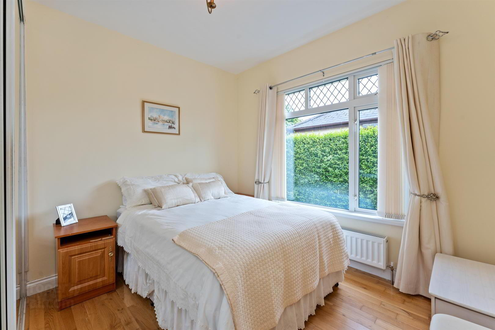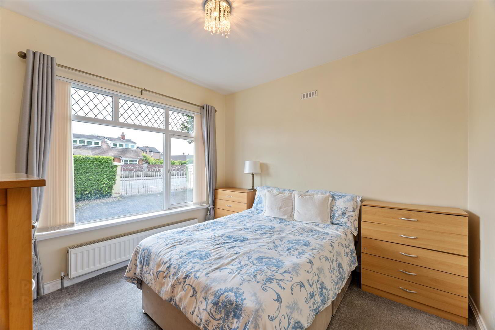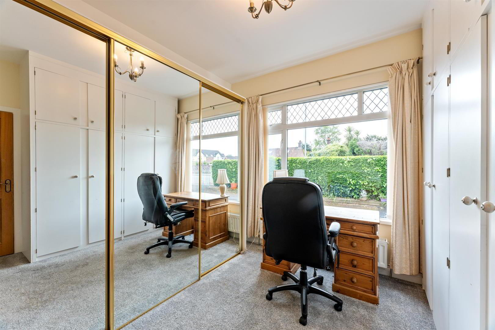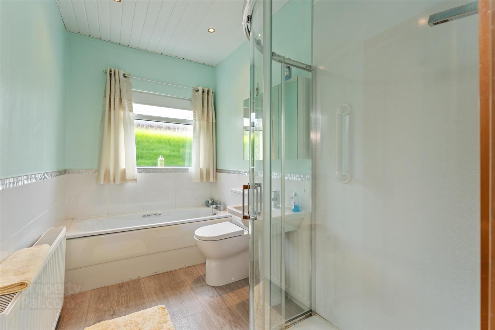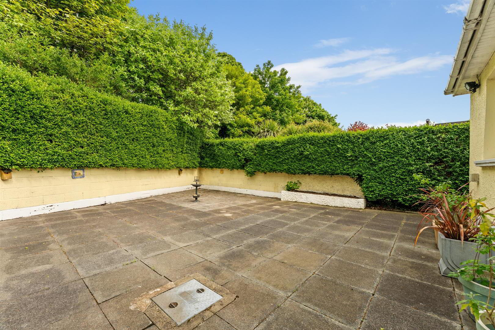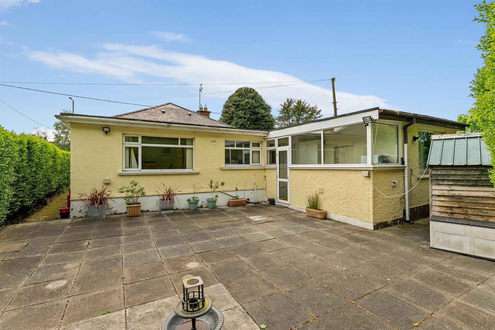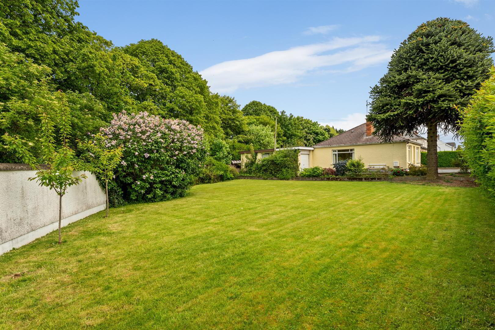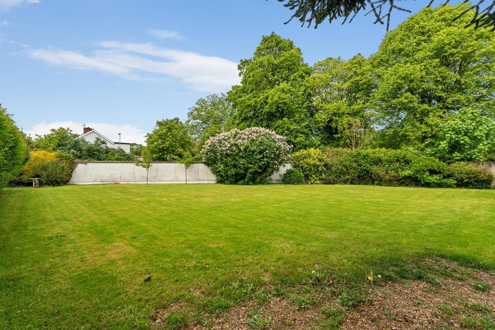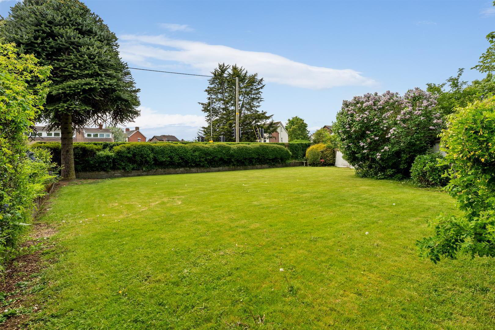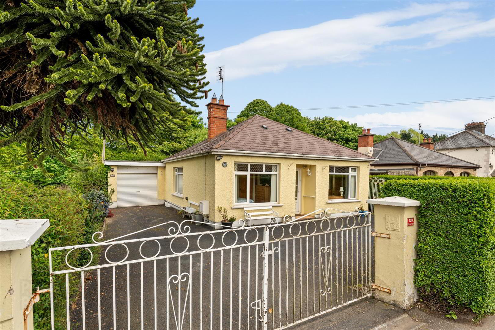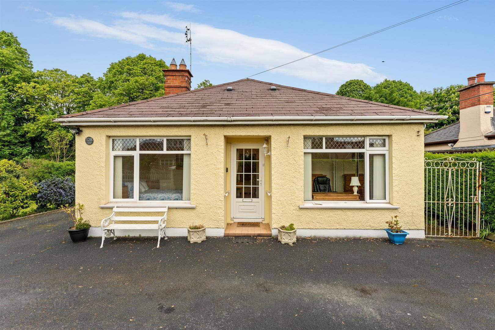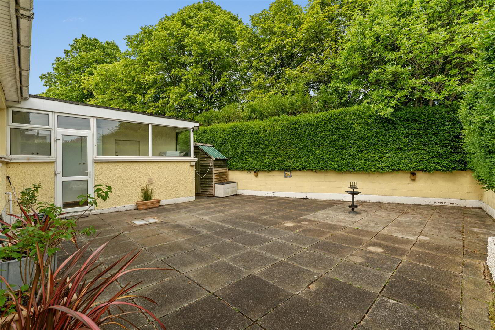For sale
Updated 1 day ago
128 Comber Road, Dundonald, Belfast, BT16 2BP
Offers Around £239,950
Property Overview
Status
For Sale
Style
Detached Bungalow
Bedrooms
3
Bathrooms
1
Receptions
1
Property Features
Year Built
1930*⁴
Tenure
Leasehold
Energy Rating
Broadband
*³
Property Financials
Price
Offers Around £239,950
Stamp Duty
Rates
£1,501.17 pa*¹
Typical Mortgage
Additional Information
- Attractive Detached Bungalow Close To Shops And Transport
- Three Bedrooms, Two With Built in Wardrobes
- Large Living Room With Wooden Flooring And Seperate Dining Room
- White Fitted Kitchen With Utility Area Off And Access To An Integral Garage
- Gas Central Heating And PVC Double Glazing
- Well Cared For Gardens To Side And Private Patio Area To Rear
- Close To Great Local Amenities And Transport
- Ideal For A Wide Range Of Purchasers
Entering through a bright hallway the property offers three bedrooms, one with built in wardrobes and spacious living room with wooden flooring and adjacent to this, a separate dining area. and leads to the attractive white fitted kitchen, which is equipped with a built-in oven and hob, part tiled walls and fully tiled floor.
For added convenience, the property features a utility area that provides access to an integral garage, ensuring ample storage and practicality. Outside, the well maintained gardens offer a lovely outdoor space and benefits from a private patio area.
A good sized driveway for three vehicles plus a large attached garage is ideal for off street parking. Located in a popular area, this bungalow is close to local amenities and transport links, making it an ideal choice for a wide range of purchasers looking to purchase in this convenient area and a must see for prospective buyers.
- Accommodation Comprises
- Reception Hall
- Solid strip wood flooring.
- Bedroom 1 3.20m x 3.15m (10'6 x 10'4)
- Bedroom 2 3.20m x 3.18m (10'6 x 10'5)
- Built-in mirrored wardrobe.
- Bedroom 3 3.18m x 3.05m (10'5 x 10'0)
- Solid strip wood flooring, range of built in mirrored robes.
- Living Room 4.65m x 4.47m (15'3 x 14'8 )
- Feature brick fireplace with matching TV display plinth, solid strip wood flooring.
- Bathroom
- Panelled bath, low flush WC, pedestal wash hand basin, corner shower, partly tiled walls.
- Dining Room 4.34m x 3.12m (14'3 x 10'3)
- Built in cupboard, solid strip wood flooring.
- Kitchen 3.20m x 3.28m (10'6 x 10'9)
- Excellent range of high and low level units, 1 1/2 drainer stainless steel sink unit, gas double oven and gas hob, plumbed for washing machine or dishwasher, part tiled walls, laminate flooring.
- Rear Porch/Utility
- Cupboards, plumbed for washing machine, access to garage.
- Garage 7.42m x 3.12m (24'4 x 10'3)
- Electric roller shutter, gas boiler, light and power.
- Outside
- Patio to rear, driveway and lawn to side.
Travel Time From This Property

Important PlacesAdd your own important places to see how far they are from this property.
Agent Accreditations

Not Provided


