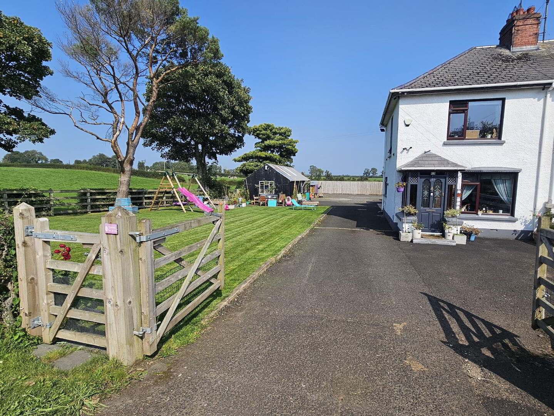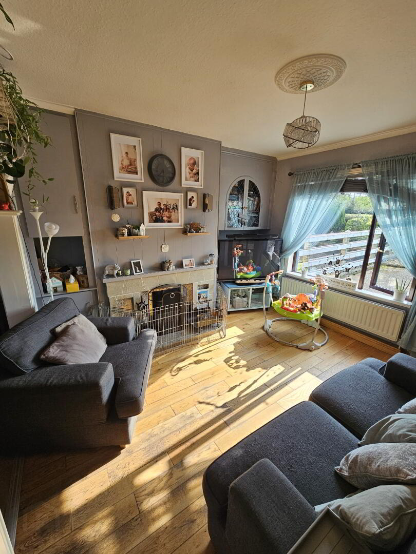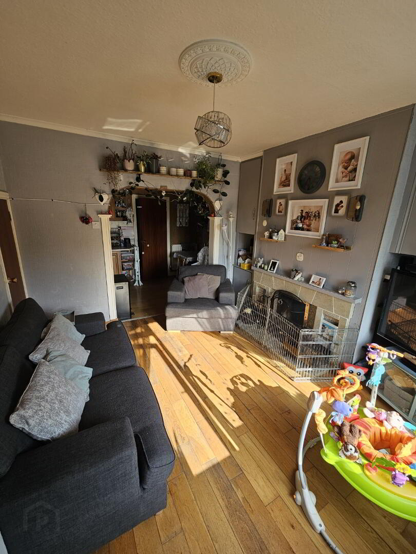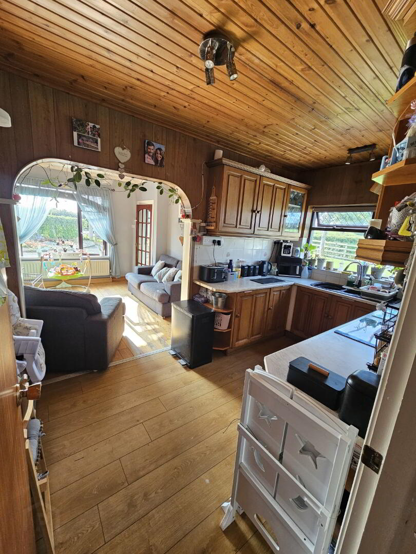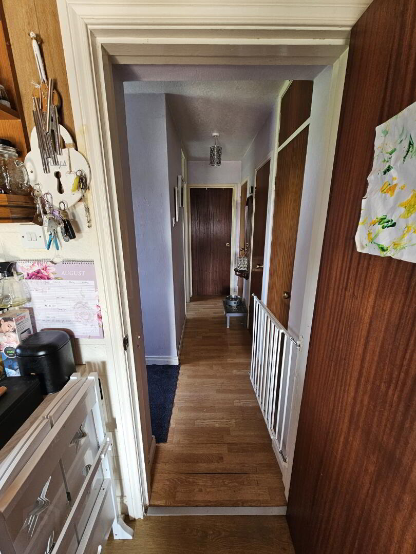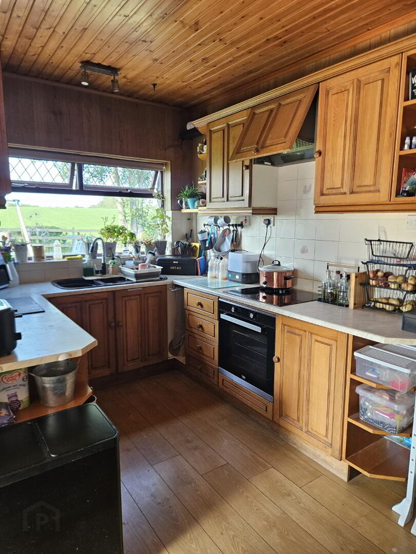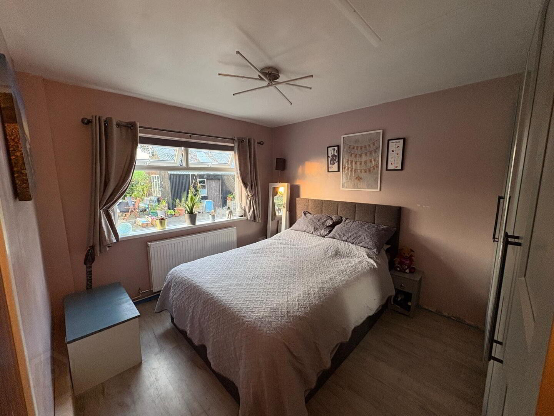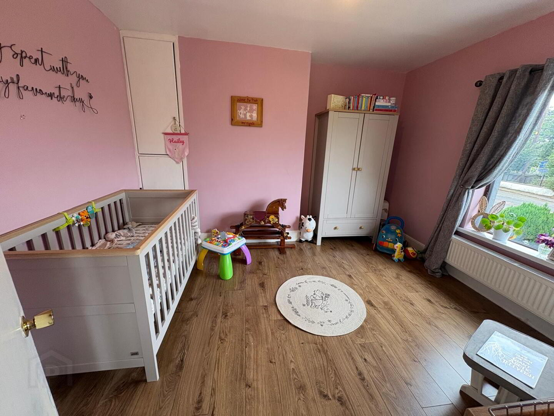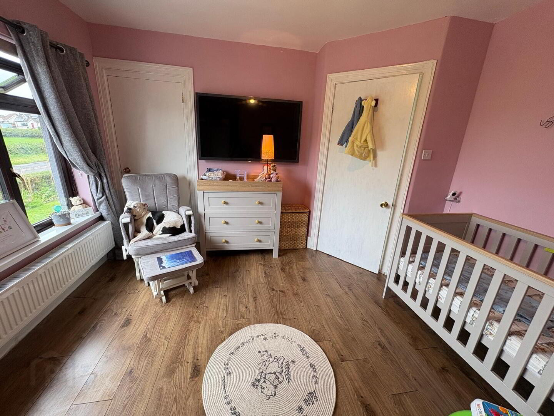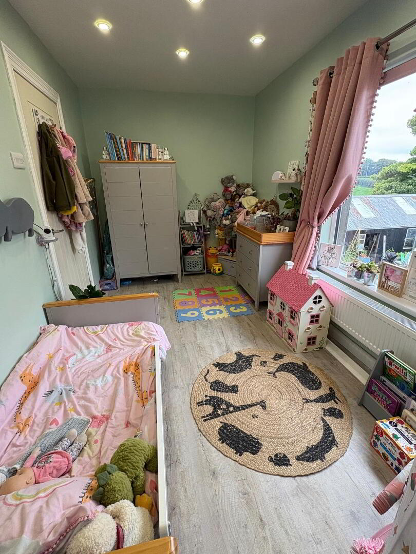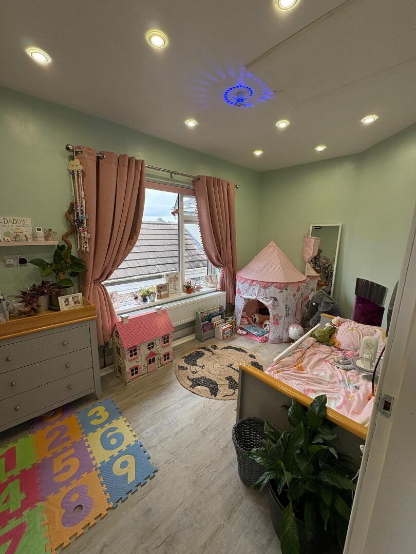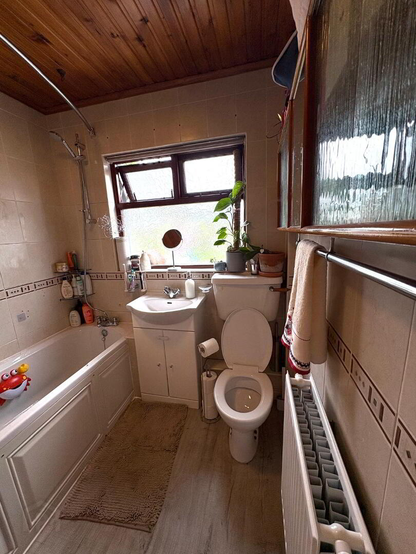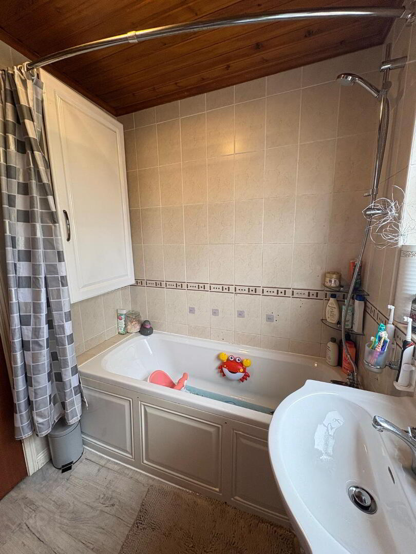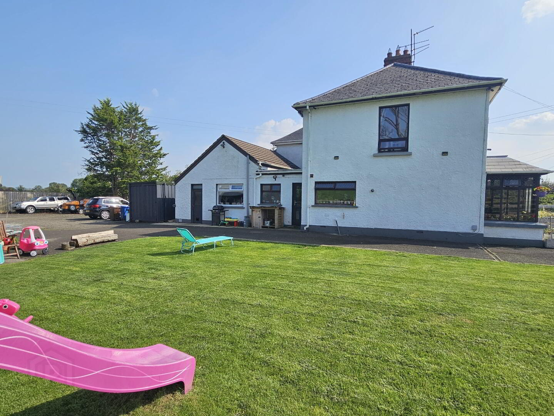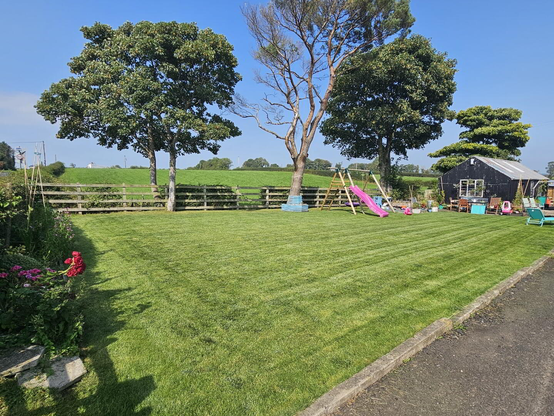126 Curragh Road, Aghadowey, Coleraine, BT51 4BT
Offers Over £150,000
Property Overview
Status
For Sale
Style
Semi-detached Cottage
Bedrooms
3
Bathrooms
1
Receptions
1
Property Features
Tenure
Not Provided
Energy Rating
Heating
Oil
Broadband Speed
*³
Property Financials
Price
Offers Over £150,000
Stamp Duty
Rates
£971.85 pa*¹
Typical Mortgage
PROPERTY FEATURES
* Semi Detached Cottage
* 3 Bedrooms
* 1 Reception Room
* 1 Bathroom
* Oil Fired Central Heating
* Part uPVC Double Glazed Windows
* Detached Garage and Separate Store
* Spacious Gardens and Stoned Rear Yard Fully Enclosed
* Idyllic First Time Buyer or Family Home
We are delighted to bring to the market this charming 3-bedroom semi-detached cottage, set on a generous site with spacious gardens laid in lawn. Perfectly positioned just 5 miles from Coleraine, the property combines the peace of the countryside with excellent convenience. Inside, the home offers three well-proportioned bedrooms, a bright reception room, and great potential for a first-time buyer or growing family to add their own style. Externally, the property boasts a large detached garage and workshop, presenting an excellent opportunity for those seeking space for a home business, hobby, or joinery work—subject to the necessary planning permissions. The setting is truly appealing, with countryside views and the highly regarded local primary school directly across the road, making this an ideal choice for families.
ACCOMMODATION COMPRISING:
ENTRANCE PORCH - Tiled Floor
LIVING ROOM (3.55m x 3.20m) Feature wood surround fireplace, tiled inset and hearth, back boiler (hot water only) tv point, under stairs storage, built in cupboards, solid wood flooring
KITCHEN (4.45m x 2.14m) Range of eye and low level cabinet units tiled between, one and half bowl sink unit with flexible mixer tap, built in electric hob and oven, concealed extractor fan, pine ceiling, laminate flooring.
REAR PORCH – Laminate flooring, built in hotpress, pantry and cloakroom
BATHROOM (1.84m x 1.67m) White suite comprising, panel bath, mixer tap and shower attachment, shower rail, vanity basin, w/c, fully tiled walls, pine ceiling, laminate flooring
BED 1 (3.56m x 3.52m) Built in wardrobe, laminate flooring
BED 2 (4.48m x 2.20m) Laminate flooring, feature “Hole in THE Wall” brick surround fireplace, recessed ceiling spotlights, access to roofspace via fold away ladder
BED 3 (3.46m x 2.86m) Laminate flooring, built in wardrobe
UTILITY ROOM (3.68m x 1.68m) Single drainer stainless steel sink unit, plumbed for washing machine and dishwasher
EXTERIOR FEATURES
GARAGE (4.08m x 3.36m) Roller door, light and power
WORKSHOP (6.23m x 4.23m) Light and power
* Tarmac Driveway
* Front and side garden laid in lawn fully enclosed
* Large stoned rear yard
* Outside Light
* Outside Tap
* Oil fired central heating
Travel Time From This Property

Important PlacesAdd your own important places to see how far they are from this property.
Agent Accreditations



