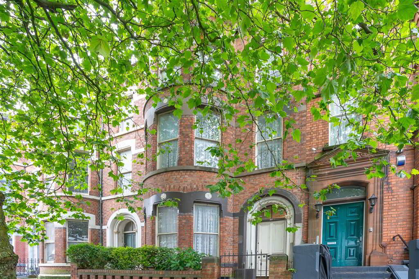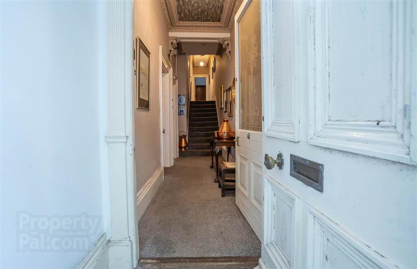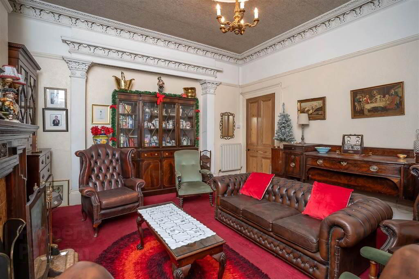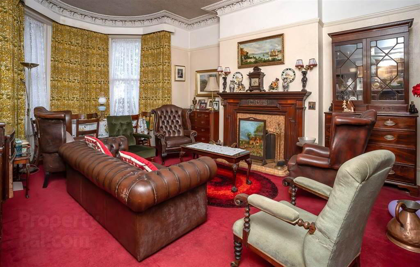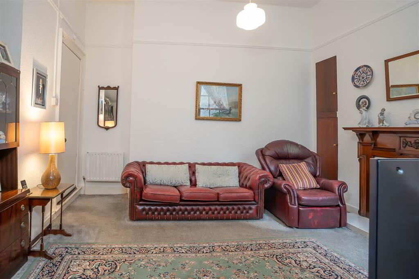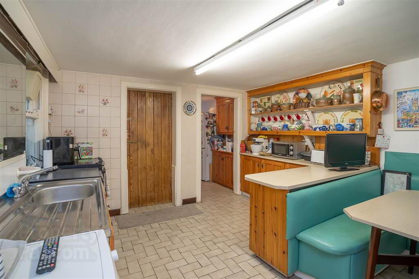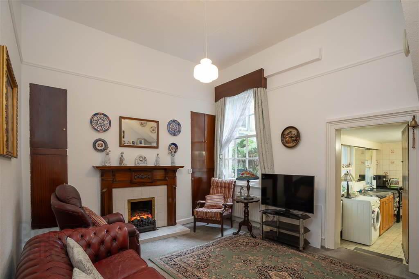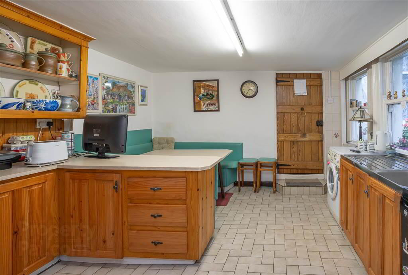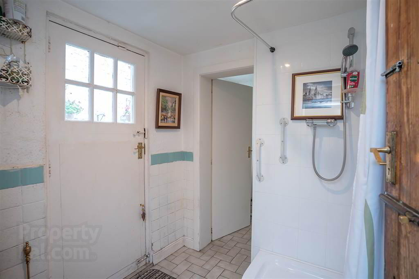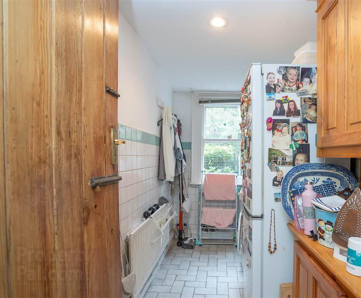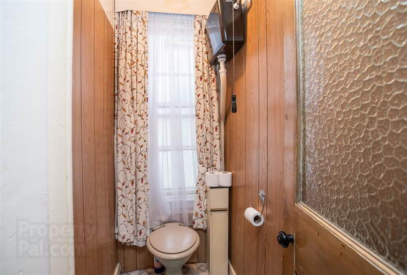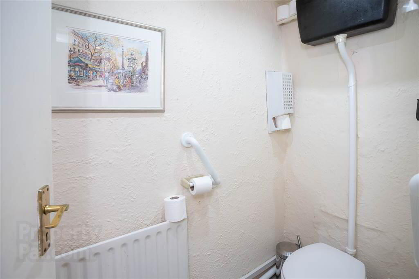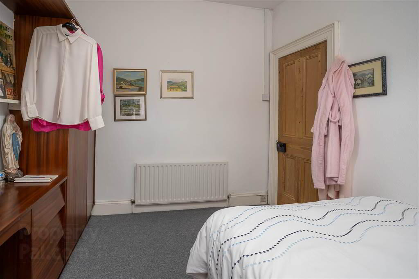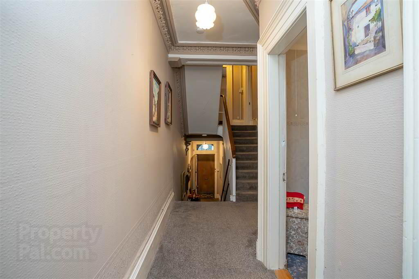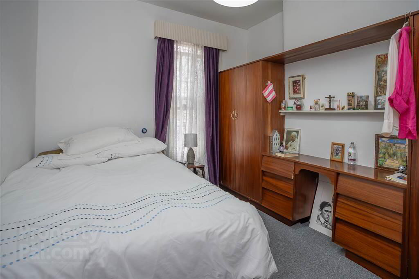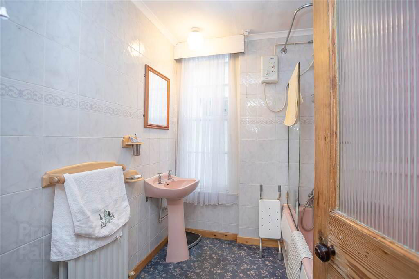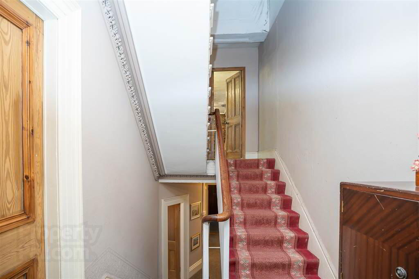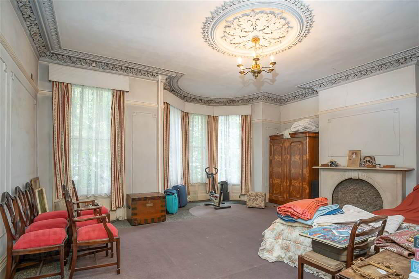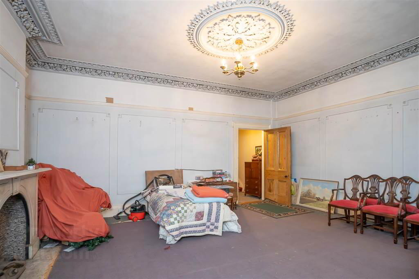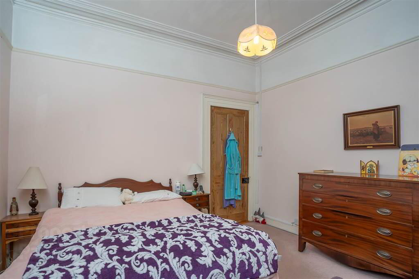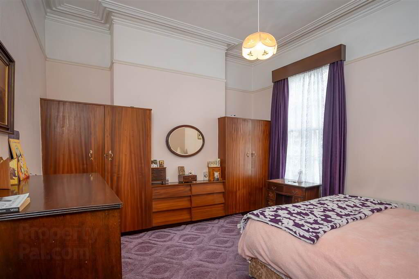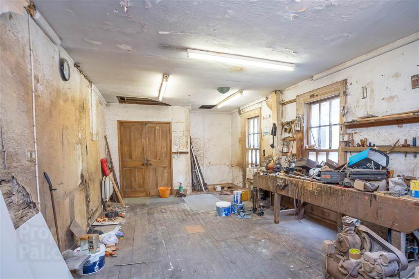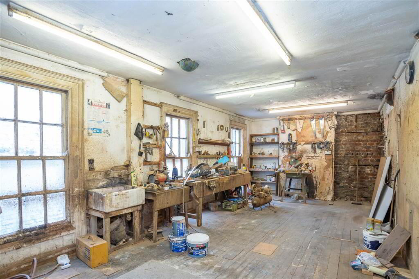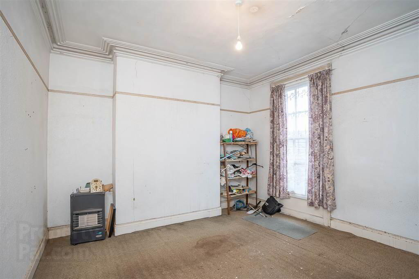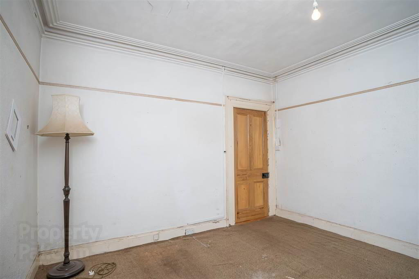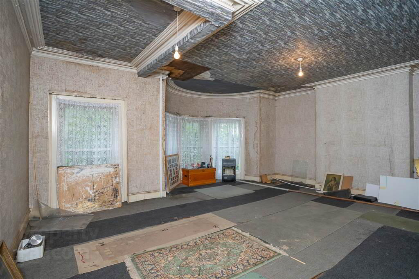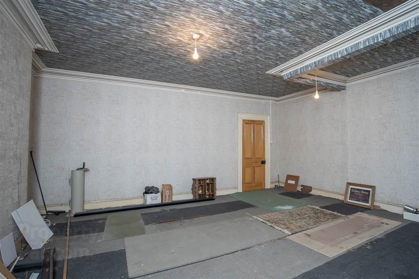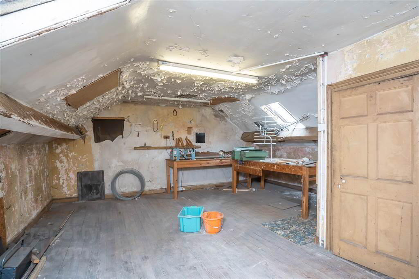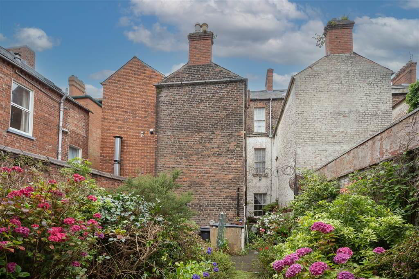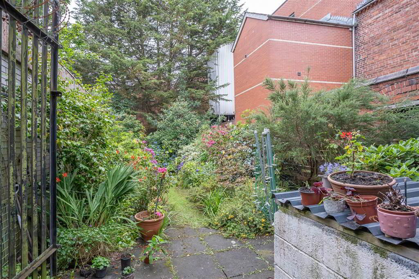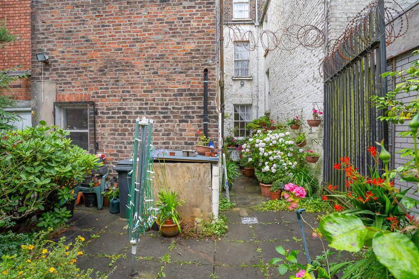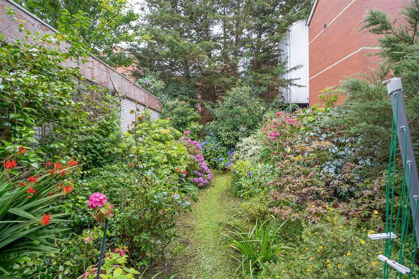For sale
123 University Street, University Area, Belfast, BT7 1HP
Offers Around £295,000
Property Overview
Status
For Sale
Style
Mid-terrace House
Bedrooms
5
Receptions
3
Property Features
Year Built
1910*⁴
Tenure
Not Provided
Energy Rating
Broadband
*³
Property Financials
Price
Offers Around £295,000
Stamp Duty
Rates
£3,165.69 pa*¹
Typical Mortgage
Additional Information
- Mid-Terraced Townhouse
- Versatile Accomodation Over Three Levels
- In Need of Refurbishment or Apartment Conversion (Subject to Planning)
- Secure Garden to Rear
- Original Edwardian Features Throughout
- Excellent City Location Close to Q.U.B
- Oil Fired Central Heating
The ground floor consists of a large hallway, two receptions rooms and a scullery with utility room. Upstairs there is a bedroom, a family bathroom, a W/C and a store. On the first floor is a large bedroom and expansive drawing room with bay window. On the second mezzanine floor is a workshop followed by a further two bedrooms on the second floor. The accomodation is completed by a spacious attic. Externally, a secure garden in lawn to rear.
Viewing strictly by appointment only.
Ground Floor
- ENTRANCE PORCH:
- Solid wooden door, tiled flooring, cornicing and etched Edwardian glass door.
- ENTRANCE HALL:
- Carpeted, ceiling rose, cornicing and ceiling corbels.
- DRAWING ROOM:
- 6.5m x 4.75m (21' 4" x 15' 7")
Bay window, orginal open fireplace with mahogany wooden mantelplace and tiled inset. - LOUNGE:
- 4.47m x 3.66m (14' 8" x 12' 0")
Ceiling cornicing, picture rails, carpet, good natural lighting. - KITCHEN:
- 3.96m x 3.66m (13' 0" x 12' 0")
Tiled flooring, high and low level units, Zanussi oven, stainless steel sink and drainer, strip fluorescent lighting. - UTILITY ROOM:
- 3.25m x 1.47m (10' 8" x 4' 10")
Tiled walls and flooring, plumbed for washing machine. - W/C
- Wash hand basin, tiled flooring and W/C.
Mezzanine
- BEDROOM (1):
- 3.56m x 2.87m (11' 8" x 9' 5")
Carpeted. - BATHROOM:
- Carpeted, bath and redring electric shower, wash hand basin.
- W/C
- Laminate flooring, wooden panels, original doors.
First Floor
- BEDROOM (2):
- 4.14m x 3.81m (13' 7" x 12' 6")
Carpets, cornicing, picture rails. - DRAWING ROOM:
- 6.4m x 6.17m (21' 0" x 20' 3")
Panelling, ceiling cornicing, marble mantel, bay window.
Mezzanine
- BEDROOM (3):
- 7.26m x 3.58m (23' 10" x 11' 9")
Wooden flooring.
Second Floor
- BEDROOM (4):
- 4.19m x 3.78m (13' 9" x 12' 5")
Carpeted. - BEDROOM (5):
- 6.4m x 6.1m (21' 0" x 20' 0")
Bay window, carpeted.
Attic
- ROOFSPACE:
- 6.05m x 4.47m (19' 10" x 14' 8")
Outside
- Secure garden in lawn.
Directions
Heading East on University Street the property is on your right opposite the Holiday Inn.
Travel Time From This Property

Important PlacesAdd your own important places to see how far they are from this property.
Agent Accreditations



