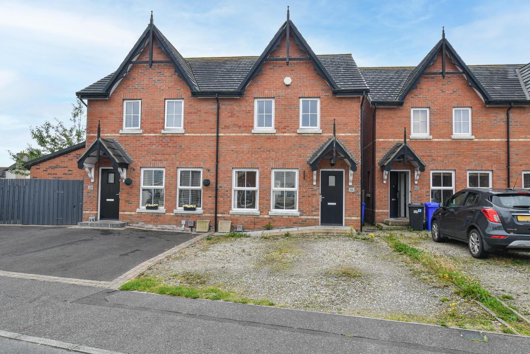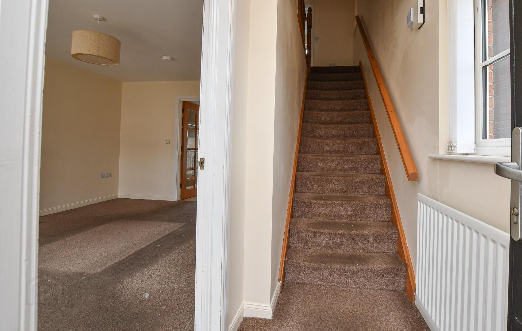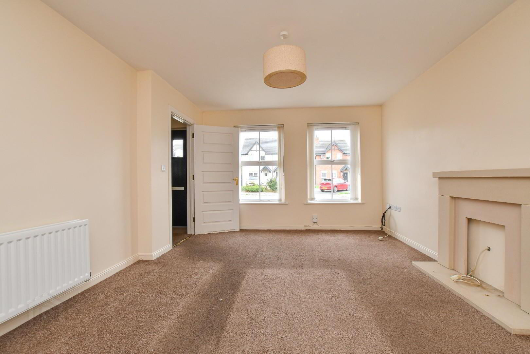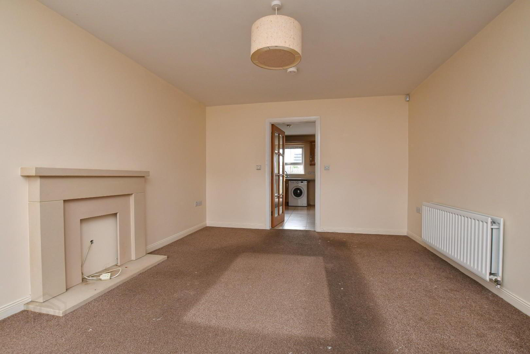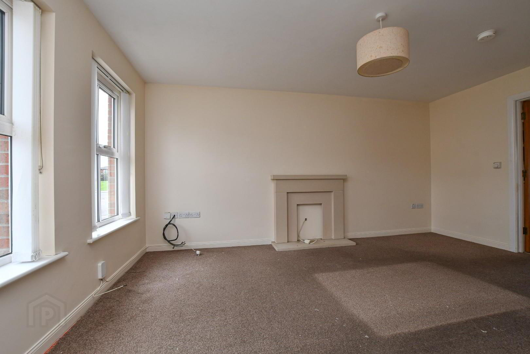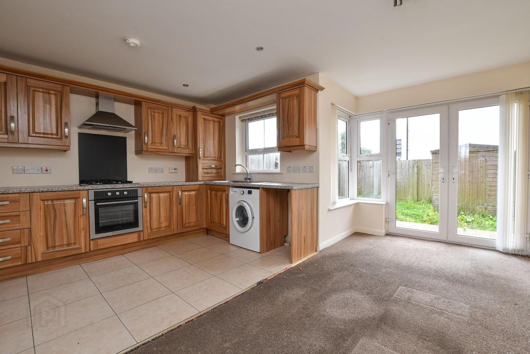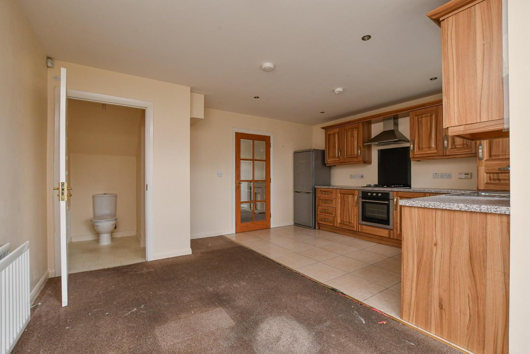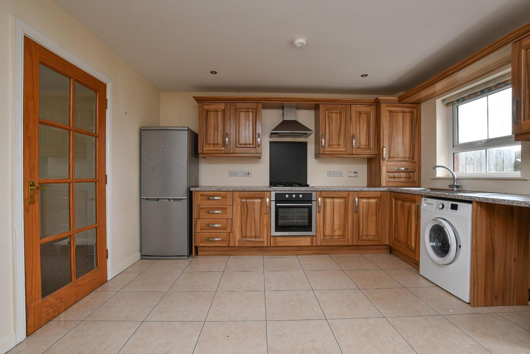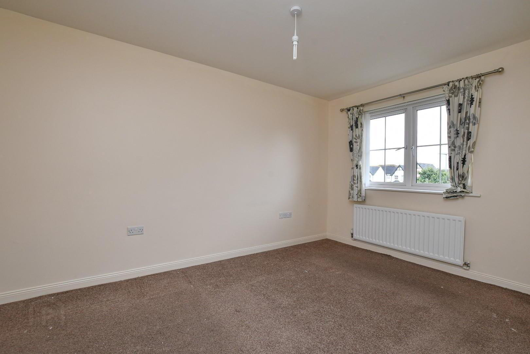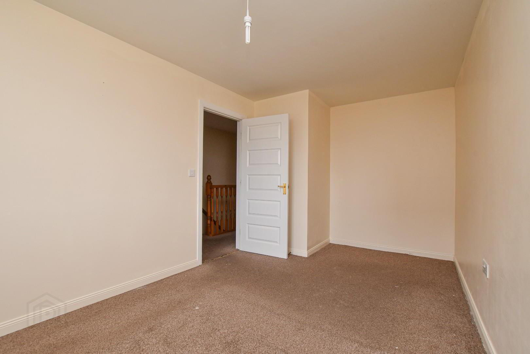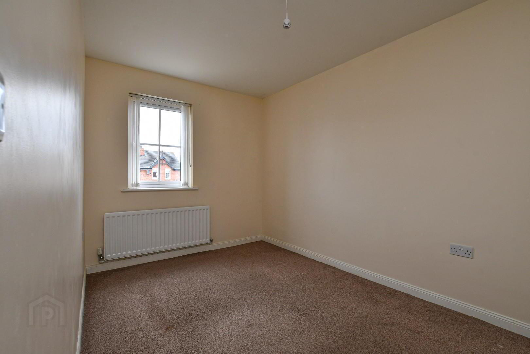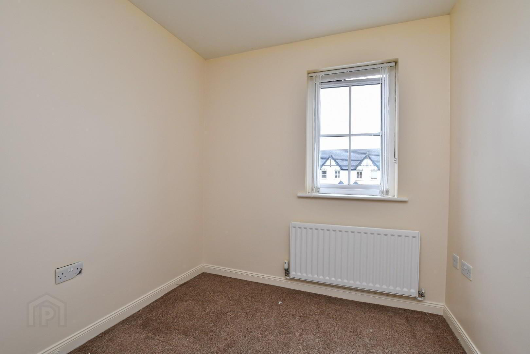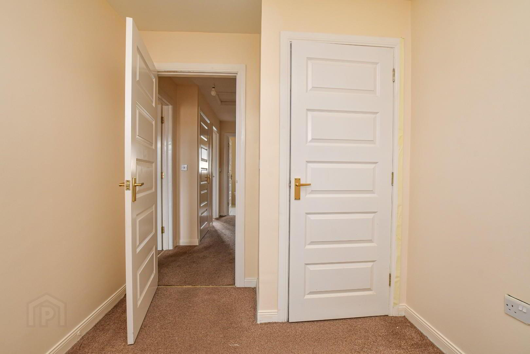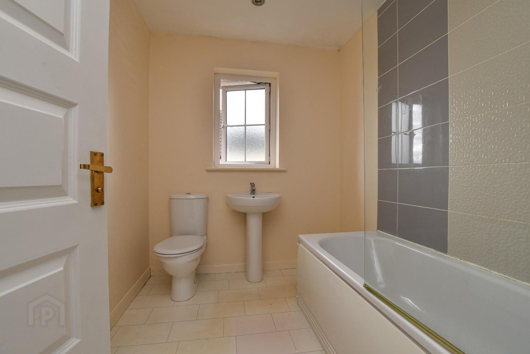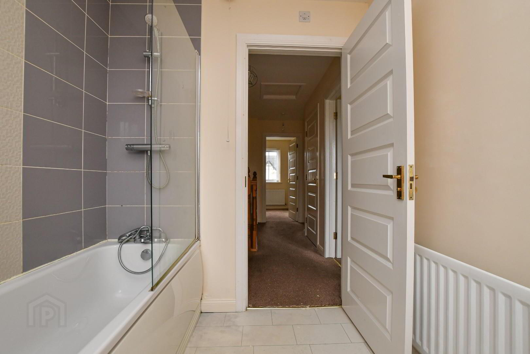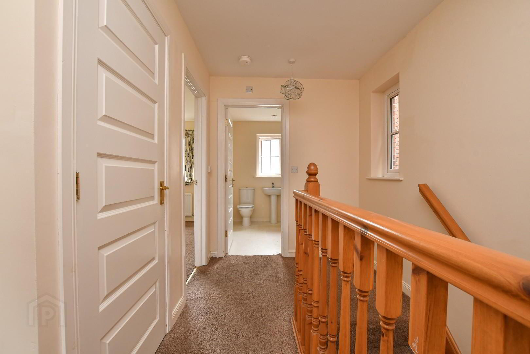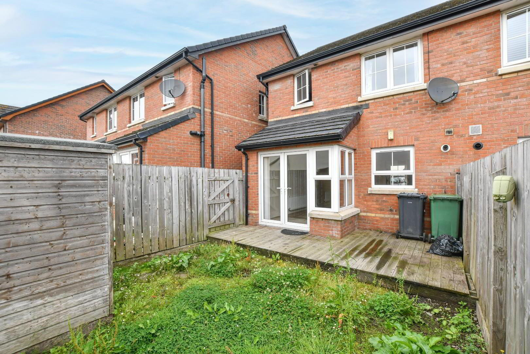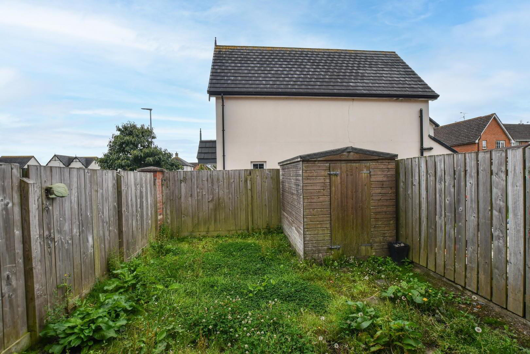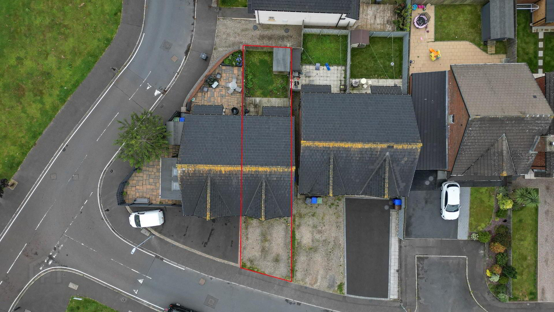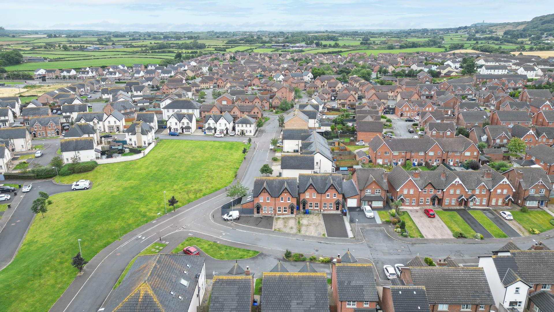For sale
Added 1 day ago
122 Ardvanagh Road, Conlig, Newtownards, BT23 7XN
Offers Over £175,000
Property Overview
Status
For Sale
Style
Semi-detached House
Bedrooms
3
Bathrooms
2
Receptions
1
Property Features
Tenure
Freehold
Broadband
*³
Property Financials
Price
Offers Over £175,000
Stamp Duty
Rates
£1,049.18 pa*¹
Typical Mortgage
Additional Information
- Charming Semi-Detached Home Located At 122 Ardvanagh Road In The Picturesque Village Of Conlig, Newtownards
- Features Three Well-Proportioned Bedrooms And Two Bathrooms, Ideal For Families Or First-Time Buyers
- Warm And Inviting Reception Room Perfect For Relaxing Or Entertaining Guests
- Modern Kitchen With Convenient Downstairs WC And French Doors Leading To The Back Garden
- Three Spacious Bedrooms Upstairs Alongside A Contemporary Family Bathroom
- Private Driveway Providing Off-Street Parking For Up To Two Cars
- Enclosed Back Garden Offering A Safe Space For Children Or Outdoor Entertaining
- Includes A Handy Shed, Ideal For Storage Of Gardening Tools Or Outdoor Equipment
- Benefits From Gas-Fired Central Heating And uPVC Double Glazed Windows
- Peacefully Situated In Conlig With Easy Access To Local Amenities And Transport Links
Inviting Semi-Detached Property with Three Bedrooms in Ardvanagh, Conlig
Welcome to this charming semi-detached house located at 122 Ardvanagh Road in the picturesque village of Conlig, Newtownards. This delightful property boasts three well-proportioned bedrooms and two bathrooms, making it an ideal choice for families, first-time buyers, or savvy investors seeking a promising opportunity.Upon entering the home, you're greeted by a warm and inviting reception room—ideal for both relaxing and entertaining. Beyond this is the kitchen, complete with a convenient downstairs WC and French doors that open out to the back garden. Upstairs are three well-sized bedrooms along with a modern family bathroom.
The spacious driveway accommodates up to two cars, offering convenience for residents and visitors alike. The enclosed back garden is a wonderful addition, providing a private outdoor space for children to play or for hosting summer barbecues. A handy shed is also included, perfect for storing gardening tools or outdoor equipment.
The property is designed with comfort in mind, featuring gas-fired central heating and uPVC double glazing, ensuring warmth and energy efficiency throughout the year.
Situated in the tranquil setting of Conlig, this property enjoys a peaceful atmosphere while still being within easy reach of local amenities and transport links. Whether you are looking to settle down in a friendly community or seeking a solid investment, this three-bedroom semi-detached house presents an excellent opportunity. Do not miss the chance to make this lovely home your own.
- Hallway 2.03m x 1.17m (6'8" x 3'10")
- Living Room 3.66m x 4.80m (12' x 15'9")
- Kitchen 4.78m x 5.26m (15'8" x 17'3)
- Toilet 1.63m x 1.40m (5'4" x 4'7")
- Bedroom 1 4.75m x 2.67m (15'7 x 8'9")
- Bedroom 2 3.91m x 2.36m (12'10" x 7'9")
- Bedroom 3 2.26m x 2.59m (7'5" x 8'6")
- Storage 0.56m x 0.99m (1'10" x 3'3")
- Bathroom 2.34m x 1.96m (7'8" x 6'5)
- Landing 2.29m x 3.58m (7'6" x 11'9")
- Storage 0.94m x 0.94m (3'1" x 3'1")
- REQUIRED INFO UNDER TRADING STANDARDS GUIDANCE
- Tenure - Understood To Be Leasehold
Management Fees - TBC
Rates - Understood To Be £1,049 - Directions
- Located off the Green Road
- IMPORTANT NOTE TO PURCHASERS
We aim to make our sales particulars accurate and reliable. However, they do not constitute or form part of an offer or contract, and none are to be relied upon as statements of representation or fact. The detail provided in the ‘Required information under Trading Standards guidance’ is provided in good faith from information supplied to Pinkertons by the Vendor. All, save for Tenure, are subject to change annually. We have not tested any services, systems, and appliances listed in this specification, and there is no guarantee of their operating ability or efficiency. All measurements have only been taken as a guide to prospective buyers and are not precise. Please be advised that some of the particulars may be awaiting vendor approval. If you require clarification or further information on any points, please contact us, especially if you are travelling some distance to view. Fixtures and fittings other than those mentioned are to be agreed upon with the seller.
Travel Time From This Property

Important PlacesAdd your own important places to see how far they are from this property.
Agent Accreditations





