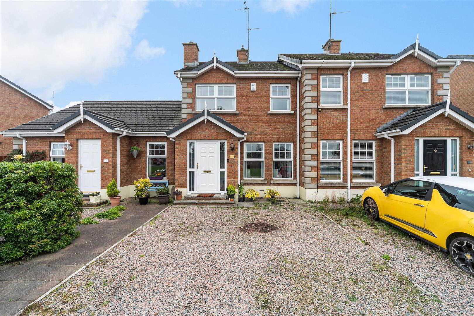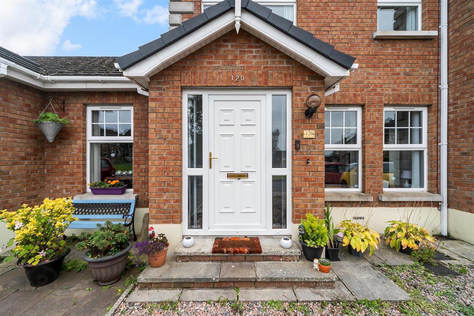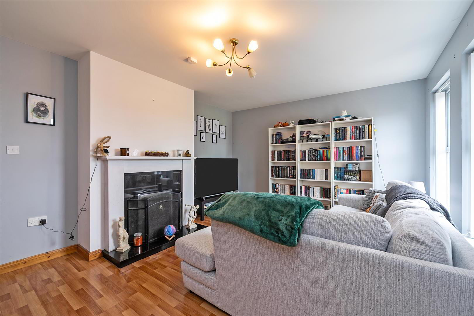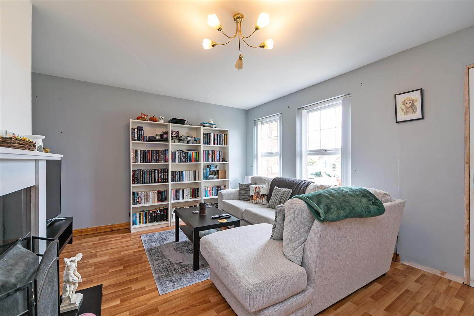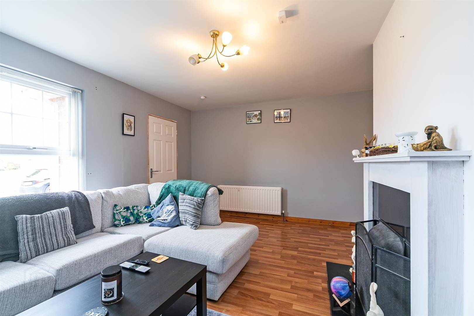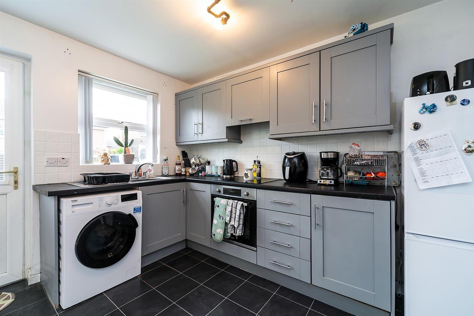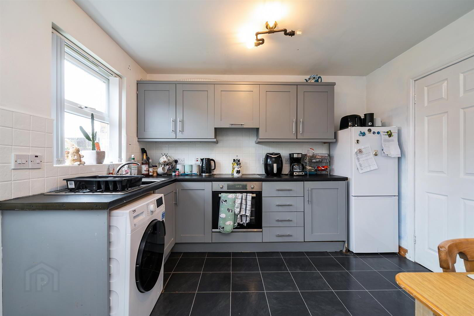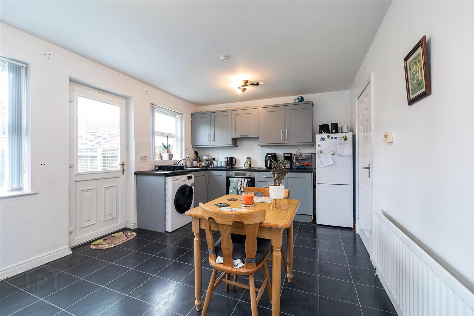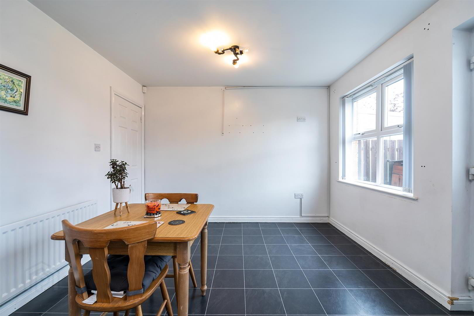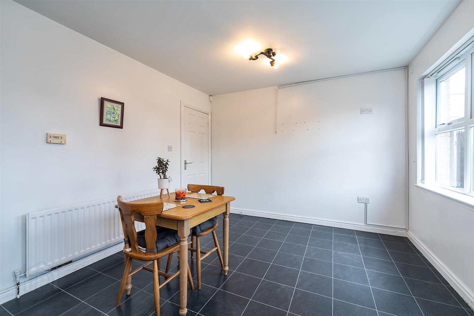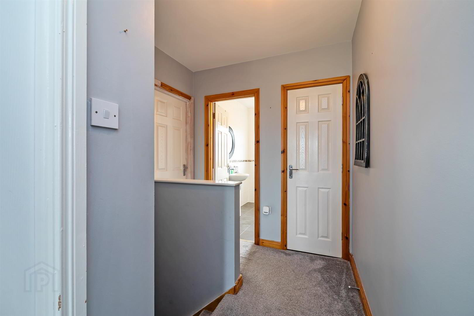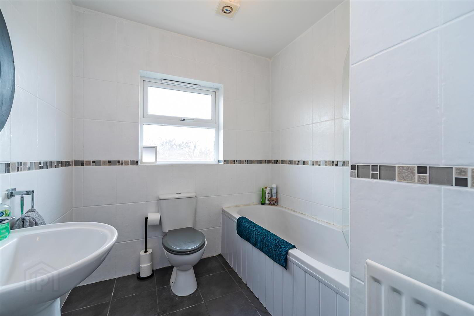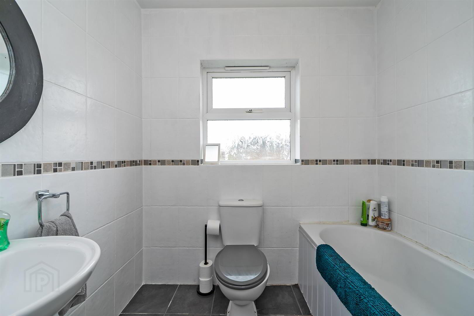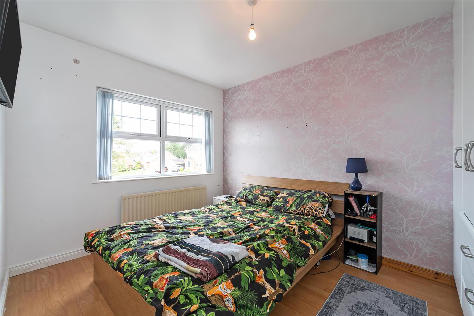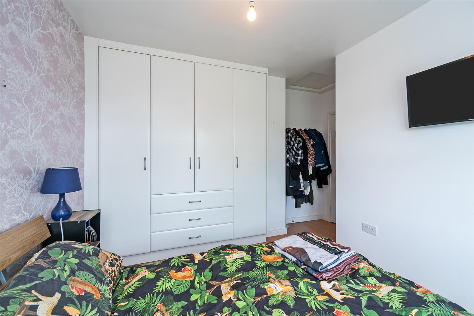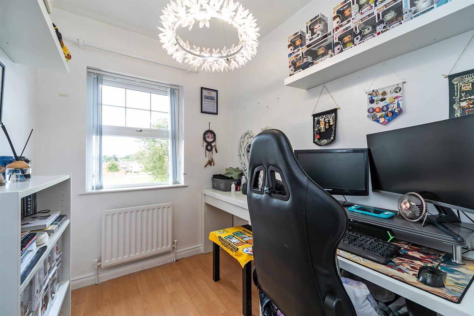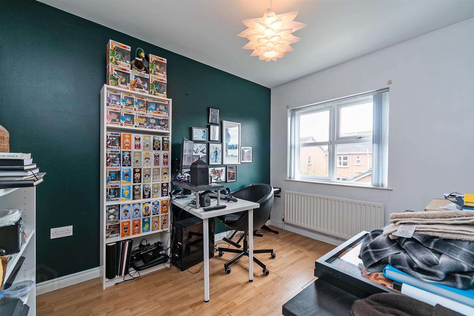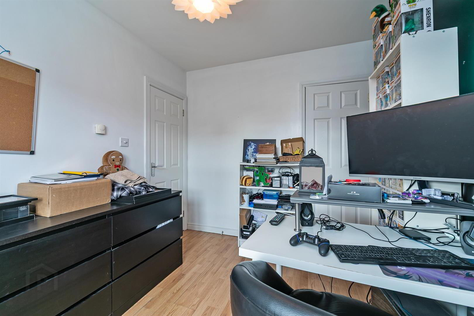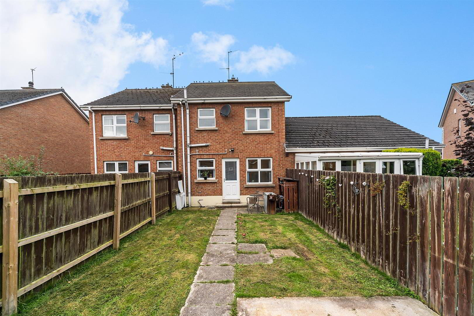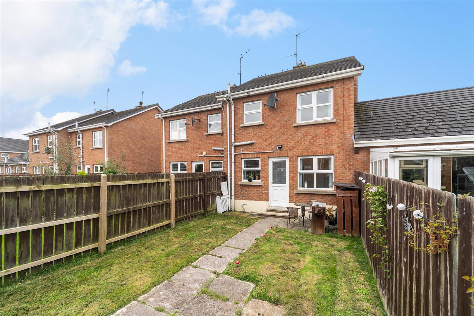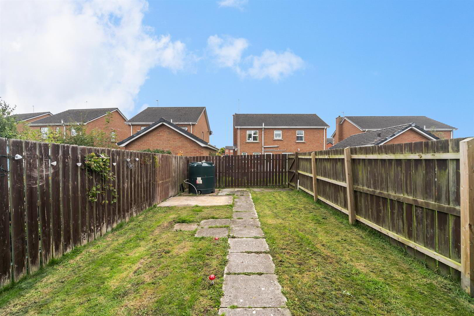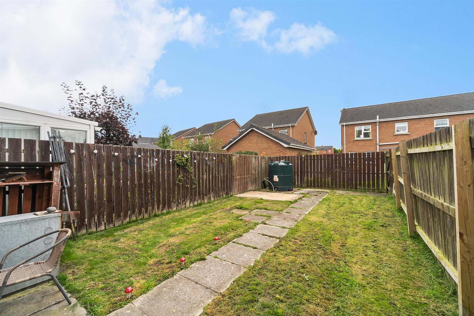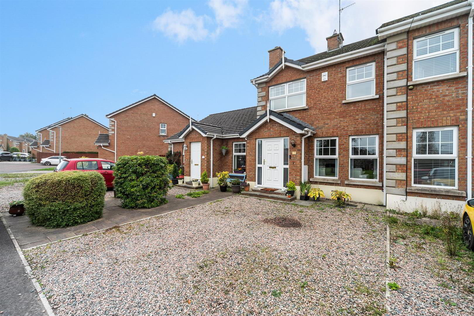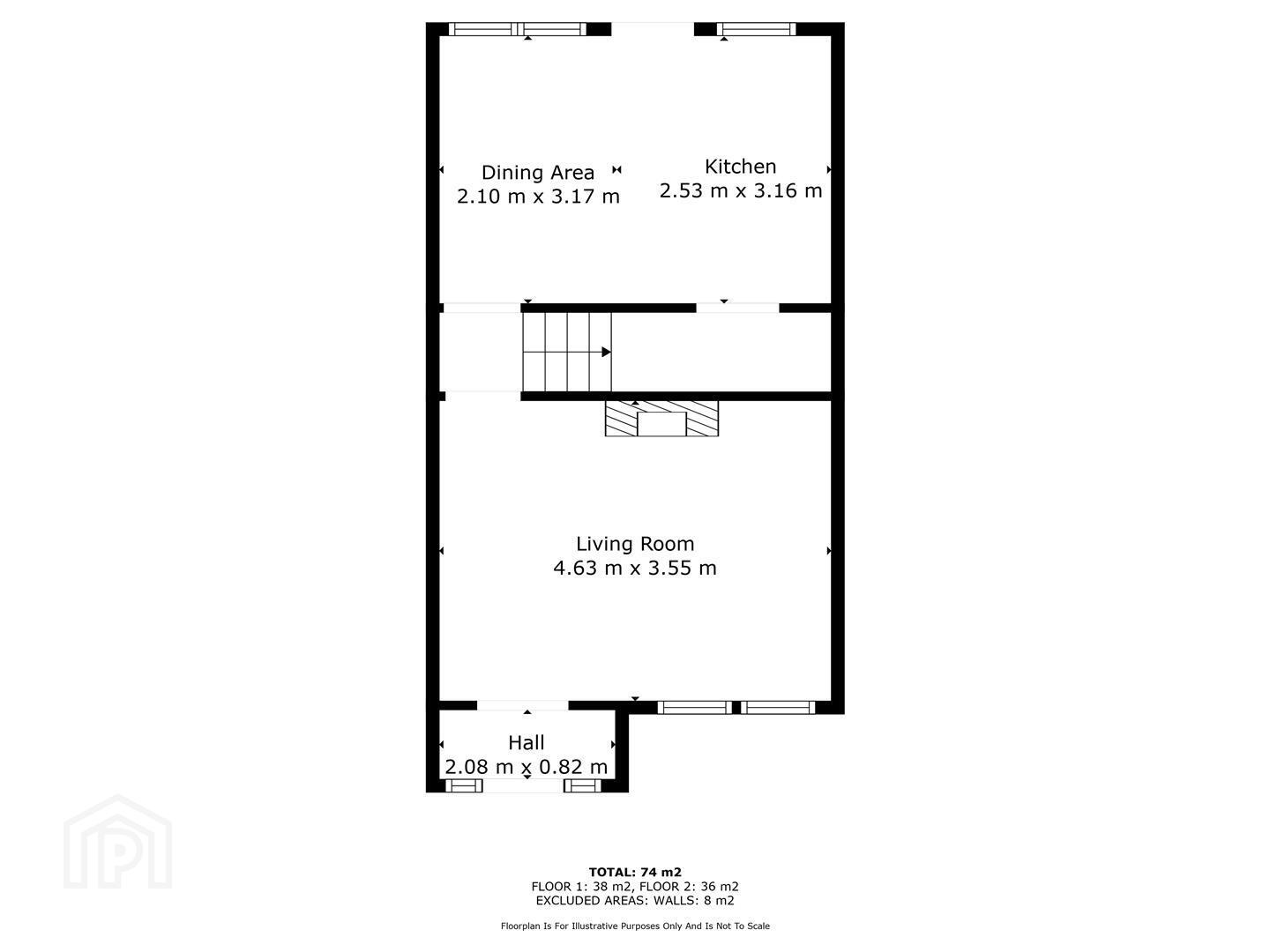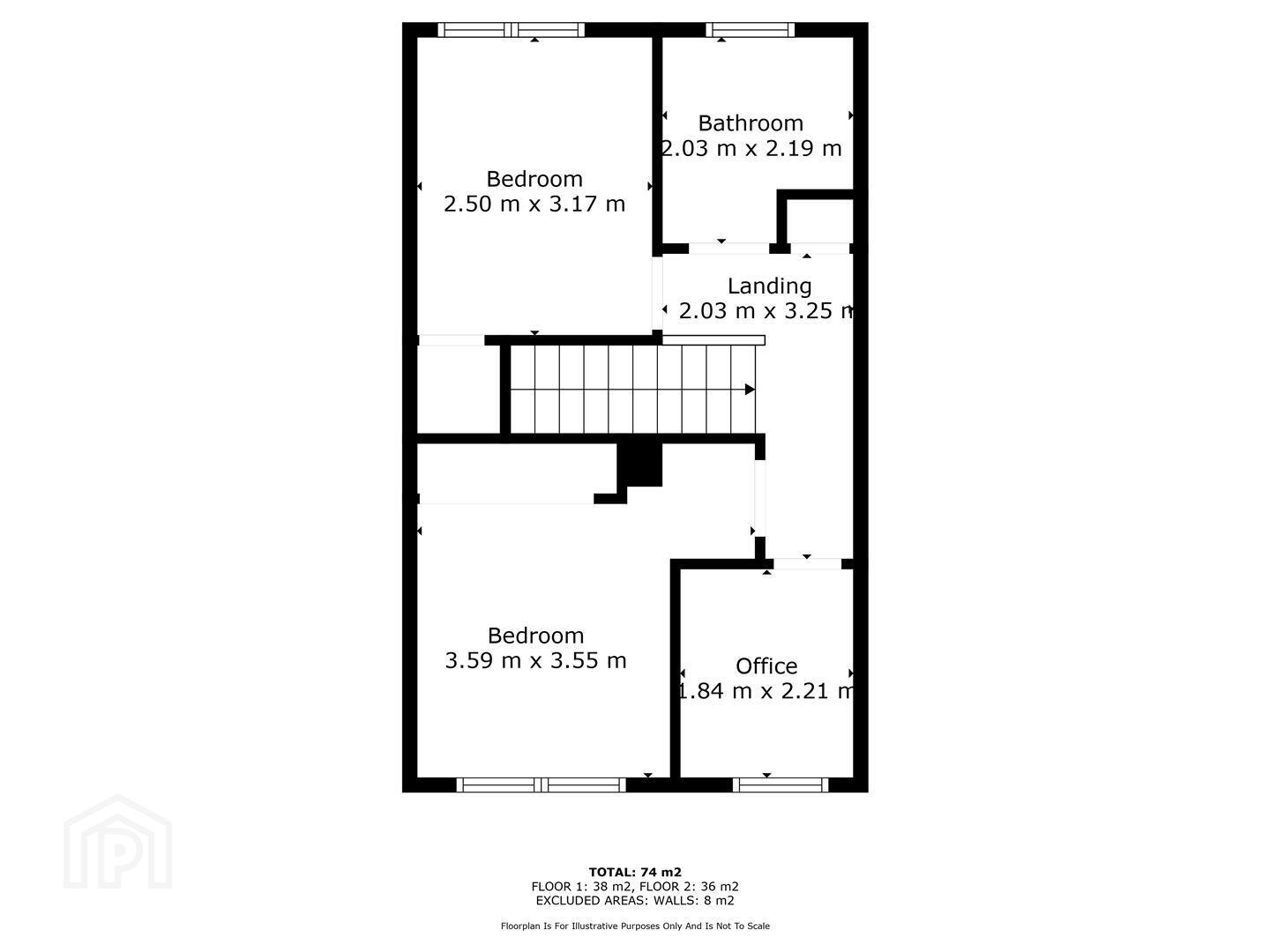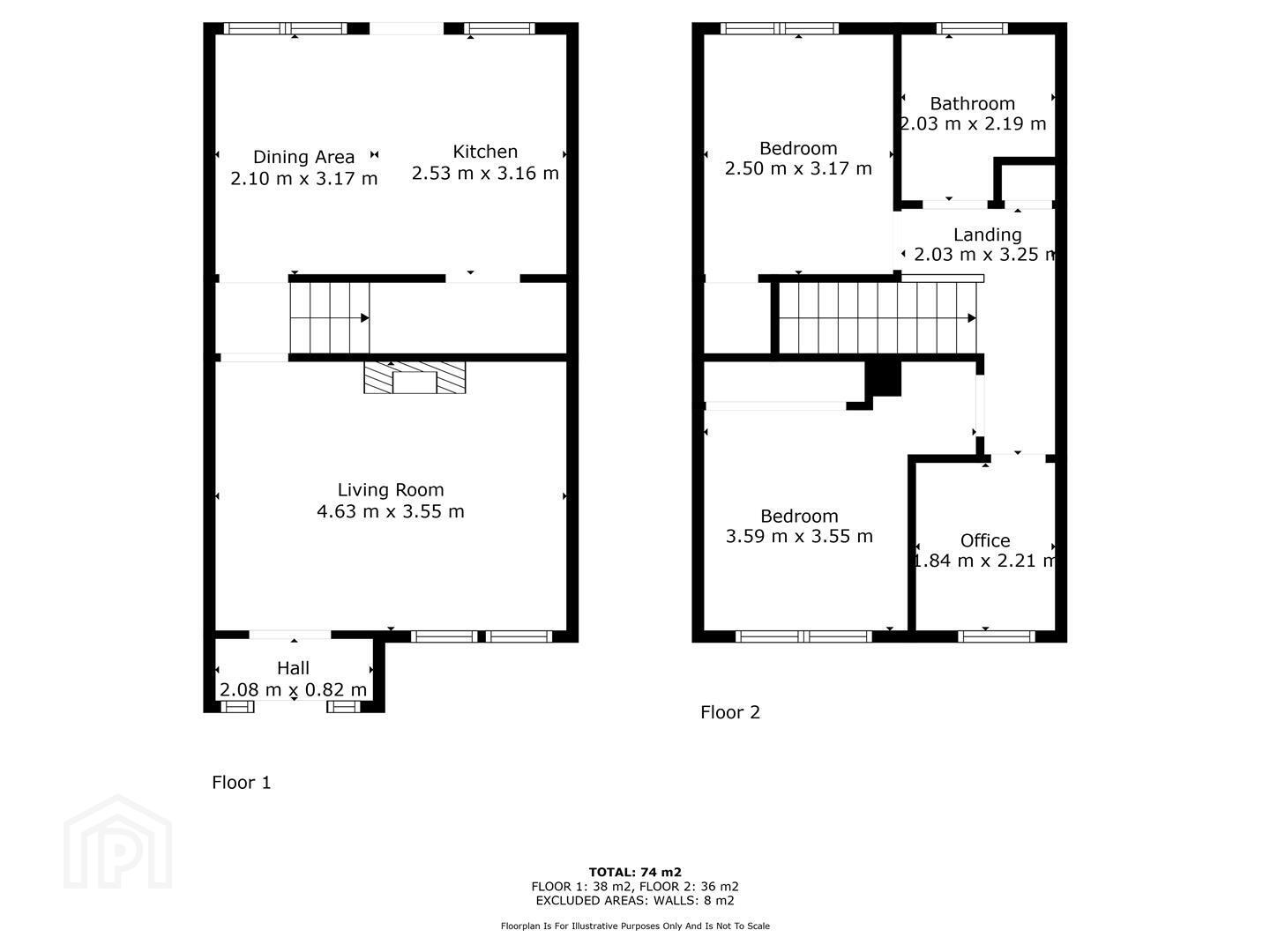120 Monree Hill, Donaghcloney, Craigavon, BT66 7GZ
Price £155,000
Property Overview
Status
For Sale
Style
House
Property Features
Tenure
Freehold
Broadband Speed
*³
Property Financials
Price
£155,000
Stamp Duty
Rates
£923.91 pa*¹
Typical Mortgage
Additional Information
- 3 Bedrooms
- Spacious living room with feature fireplace
- Modern fitted kitchen with dining space
- Family bathroom
- Rear gardens.
- Gravel driveway with off-street parking.
- Convenient to local amenities, schools, shops, and transport links
120 Monree Hill is a well-presented two storey home offering modern living in a highly sought-after location. The property comprises spacious living room, a bright kitchen/diner, three bedrooms, and a stylish bathroom. Outside is complete with gravel front yard for off-street parking and an enclosed rear garden. This property is sure to appeal to many and is perfect for families, first-time buyers and investors alike. With so much to offer early viewing is advised.
- Entrance Hall 2.08 x 0.82 (6'9" x 2'8")
- PVC door leading to entrance hall to living room.
- Living Room 4.63 x 3.55 (15'2" x 11'7")
- Bright living room with large windows allowing plenty of natural light. Central feature fireplace with decorative mantelpiece. Warm wood flooring.
- Kitchen/ Dining area 3.17m x 4.63 (10'4" x 15'2")
- Kitchen dining area comprising a range of high and low rise units. Integrated oven, hob, and ample countertop workspace. Space for washing machine and full-height fridge freezer. Tiled splashback and lino flooring. Large rear window, complemented by a side door providing garden access.
Bright, airy dining space adjoining the kitchen. Room for a family dining area. Dual-aspect windows with garden views. - Landing 2.03 x 3.25 (6'7" x 10'7")
- Carpeted landing
- Bedroom 1 3.59 x 3.55 (11'9" x 11'7")
- Large bedroom with built in robes. Wooden flooring
- Bedroom 2 2.5 x 3.17 (8'2" x 10'4")
- Bedroom with built in storage. Wooden flooring
- Bedroom 3 1.84 x 2.21 (6'0" x 7'3")
- Wooden flooring
- Bathroom 2.03 x 3.17 (6'7" x 10'4")
- White bathroom suite comprising low flush w.c, panelled bath with overhead shower and wash hand basin. Tiled flooring and walls.
- OUTSIDE
- Garden to rear laid out in lawns. Gravel driveway to front for ample parking
Travel Time From This Property

Important PlacesAdd your own important places to see how far they are from this property.
Agent Accreditations



