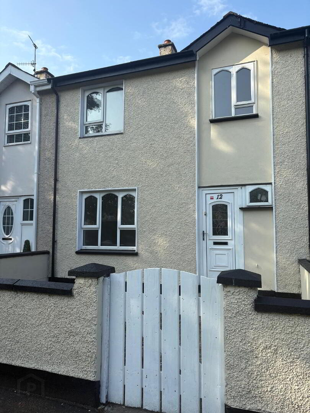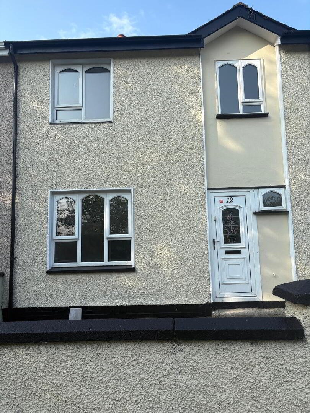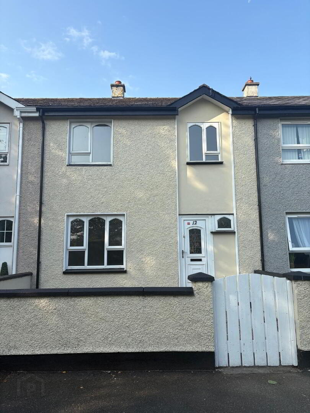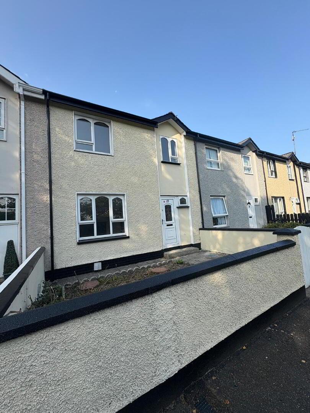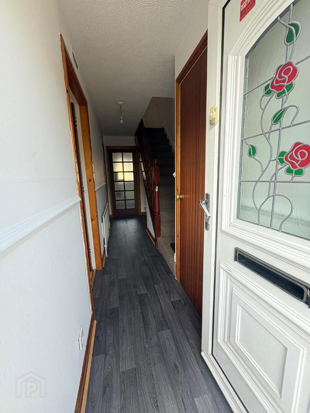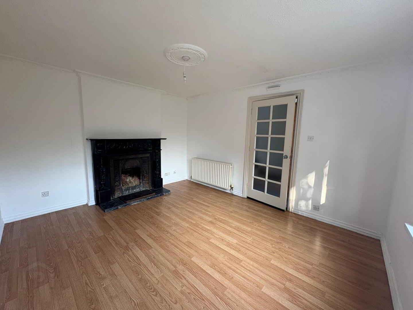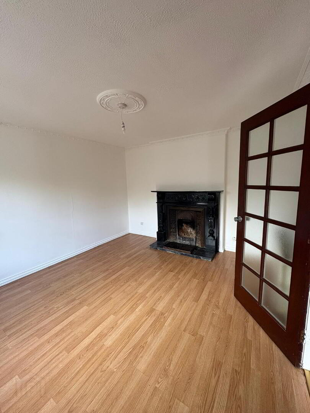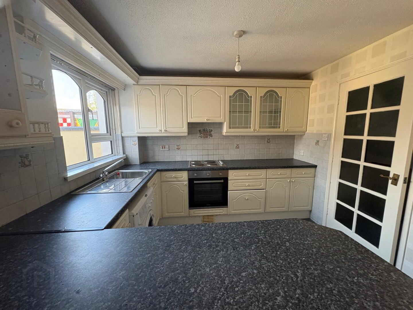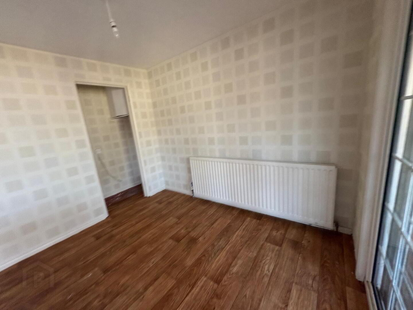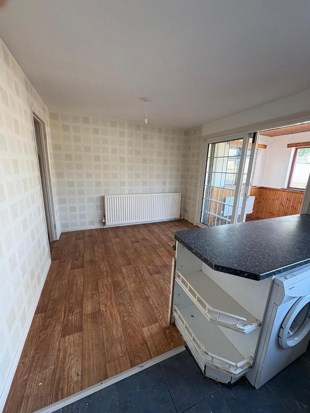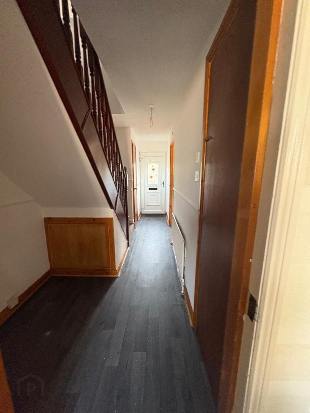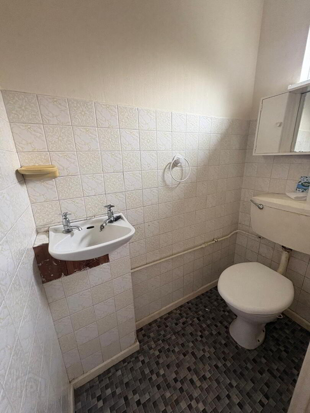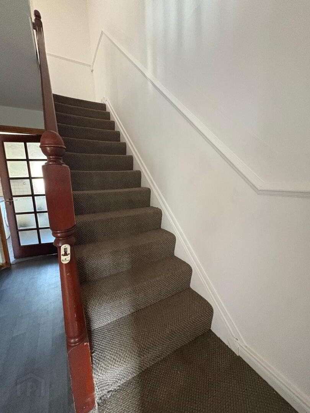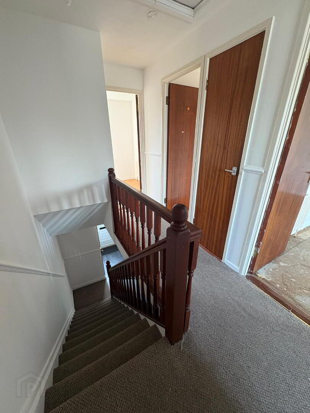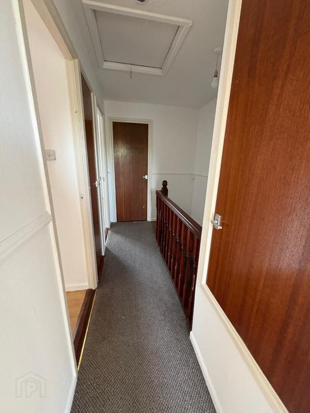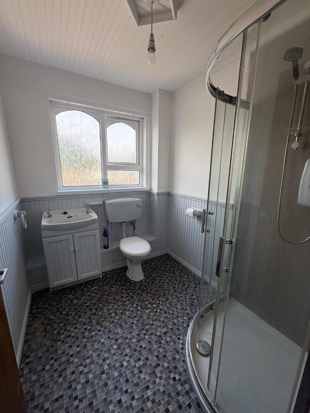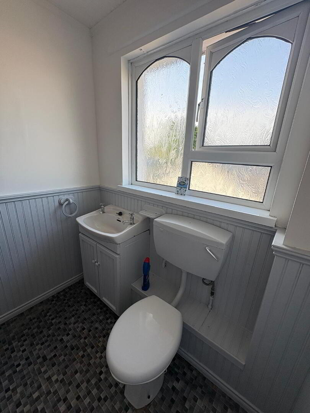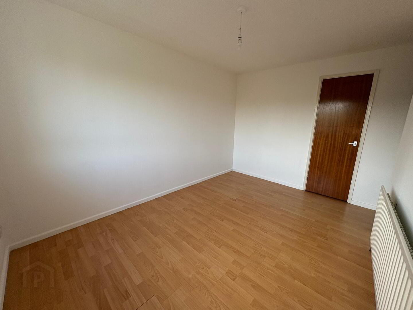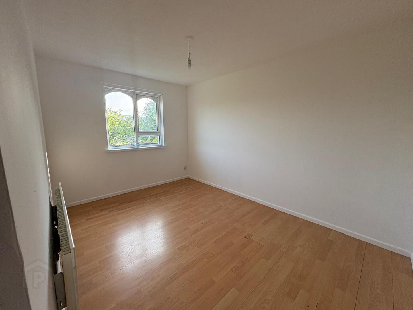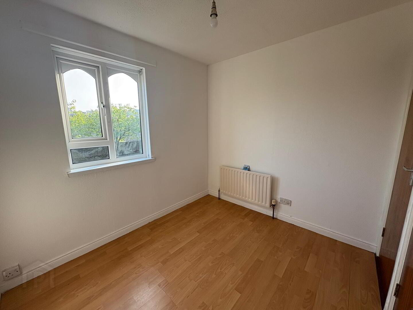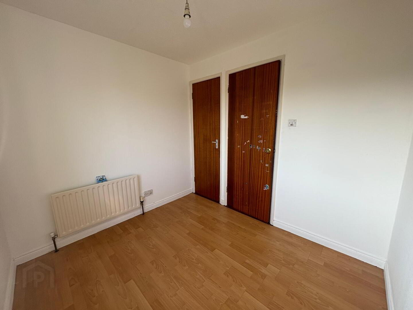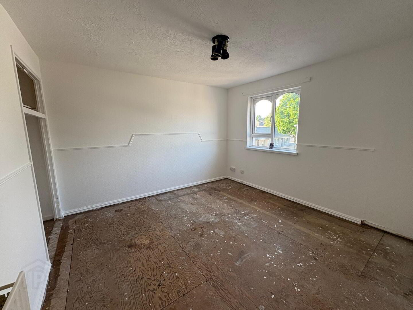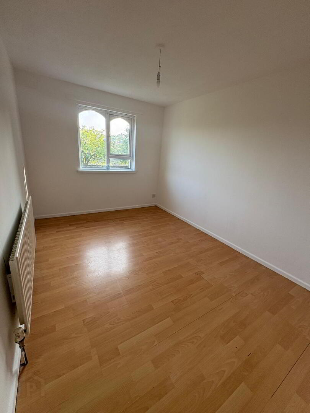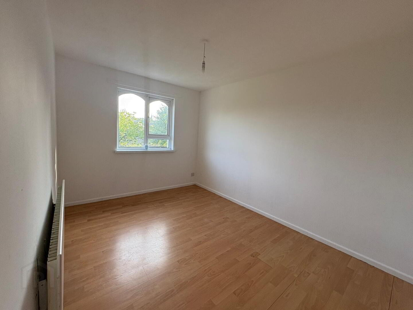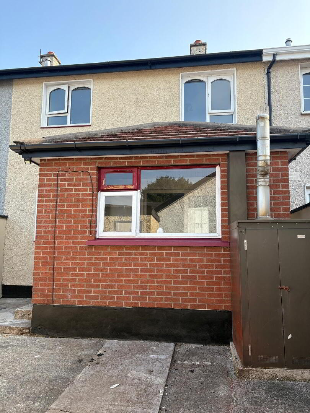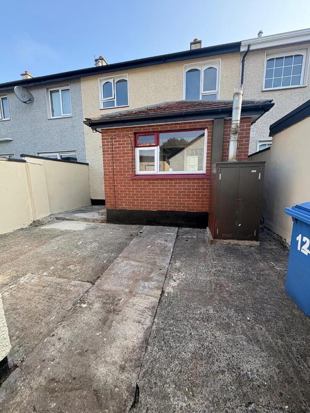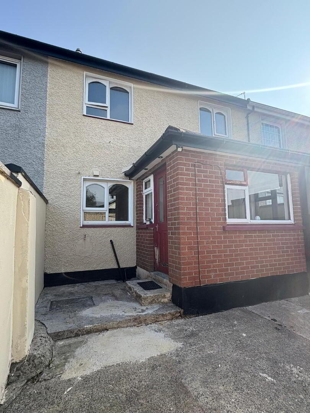12 Waterside Street, Strabane, BT82 9AA
Offers Around £105,000
Property Overview
Status
For Sale
Style
Mid-terrace House
Bedrooms
3
Bathrooms
2
Receptions
1
Property Features
Size
102 sq m (1,097.9 sq ft)
Tenure
Freehold
Energy Rating
Heating
Oil
Broadband
*³
Property Financials
Price
Offers Around £105,000
Stamp Duty
Rates
£787.25 pa*¹
Typical Mortgage
THREE bedroom mid terrace house situated among similar style properties in the “Bridge End” area of town, within walking distance to all local amenities, shops, churches and schools and the Strabane Town Centre.
This family home has already been extended with the addition of a small sunroom to the rear, providing additional living accommodation, a bonus for any growing family. The house benefits from well sized living accommodation however the overall décor, kitchen and bathroom would benefit from an update and this has been reflected in the asking price attached.
Externally it enjoys a small enclosed garden surrounded by a gated wall to the front plus an average sized enclosed concrete yard with shed to the rear.
PROPERTY COMPRISES
Entrance Hallway
1.066 x 3.855
Laminate floor, phone point, single radiator and under stairs storage unit.
Lounge
4.255 X 3.261
Feature fireplace with mahogany surround and black cast iron inset (open fire available) Laminate flooring, four single power points, one double radiator, TV ariel finished with coving and centre-piece to ceiling.
Kitchen/Dining
5.455 X 3.108
Fully fitted white kitchen with breakfast bar (needs upgraded) ceramic tile to floor, laminate floor to dining area. Integral hob and electric oven, plumbed for washing machine and dishwasher, two double/two single power points, one double radiator and storage unit to dining area. French doors leading to Sunroom.
Sunroom
3.07 X 2.164
Cosy room with wooden ceiling, one double power point and single radiator.
FIRST FLOOR
Landing
3.855 x 1.858
Carpet to floor and stairwell with storage unit above, access to attic plus shelved airing cupboard.
Bedroom one
3.628 X 3.533
Double room with laminate floor, built in robe, single radiator and two single power points.
Bedroom two
3.656 X 3.882
Double room with built in robe, single radiator and two single power points.
Bedroom three
2.557 x 2.654
Single bedroom with laminate floor, single radiator and one double power point.
Bathroom
2.658 x 1.844
White suite with WC, WHB and separate walk-in corner shower cubicle (PVC sheeting to walls), wooden ceiling, partially panelling to wall.
Disclaimer:
These particulars are given on the understanding that they will not be construed as part of a contract or lease. Whilst every care is taken in compiling the information, we give no guarantee as to the accuracy there of and prospective purchasers are recommended to satisfy themselves regarding the particulars. We have not tested the heating or electrical system.
Travel Time From This Property

Important PlacesAdd your own important places to see how far they are from this property.
Agent Accreditations


Not Provided

