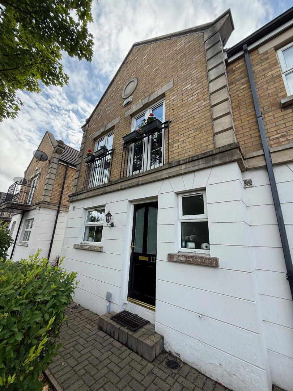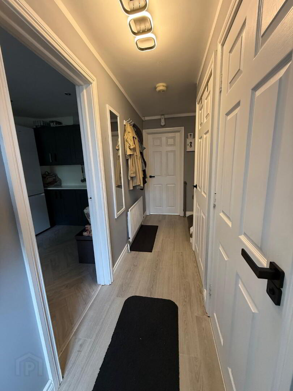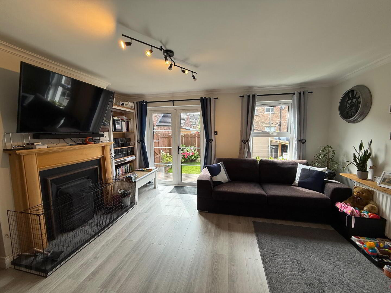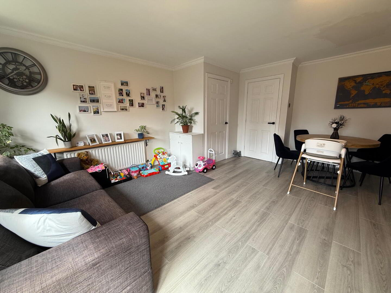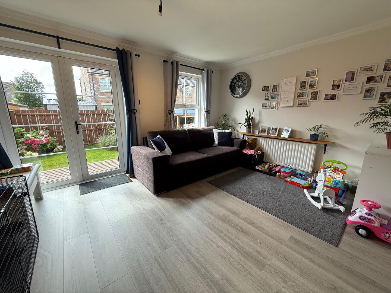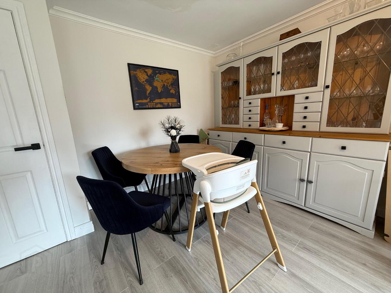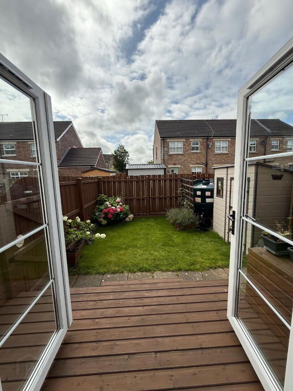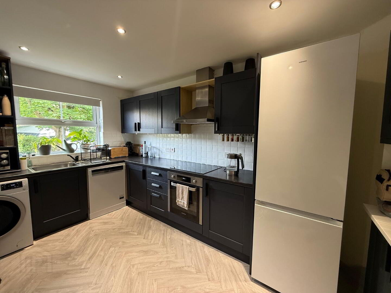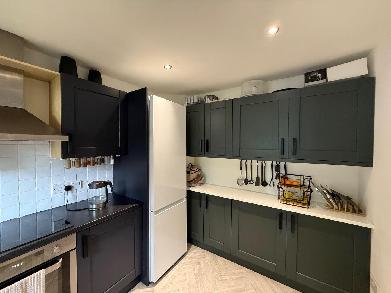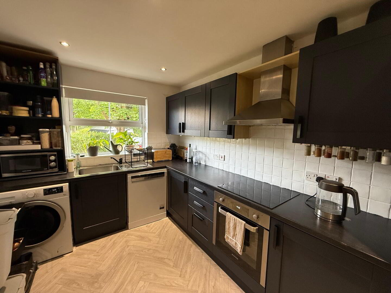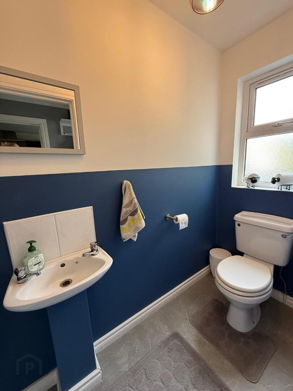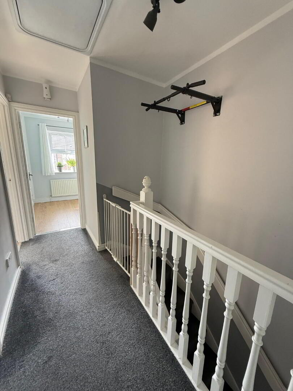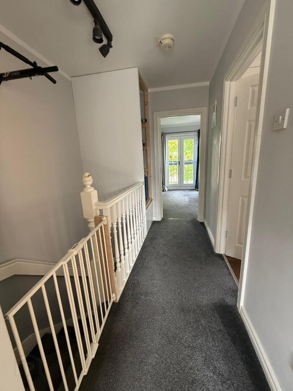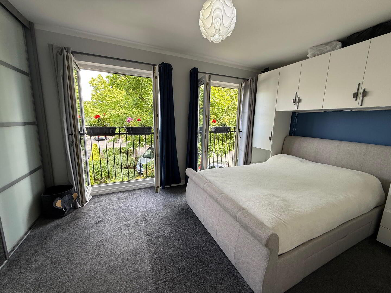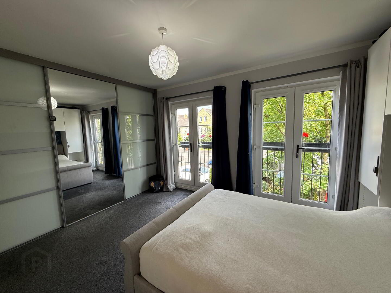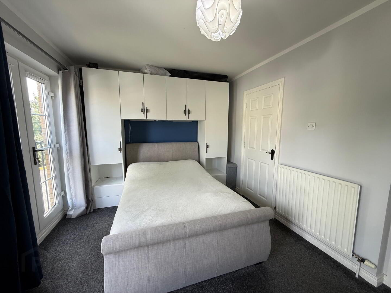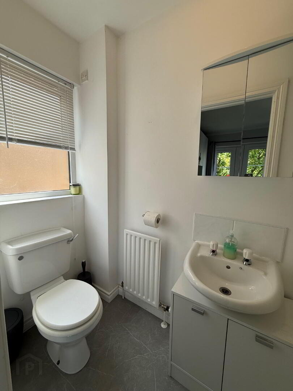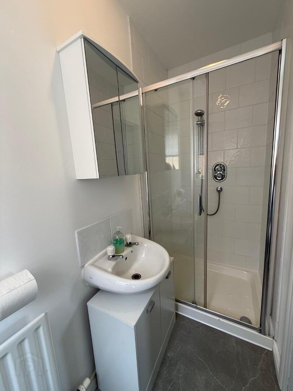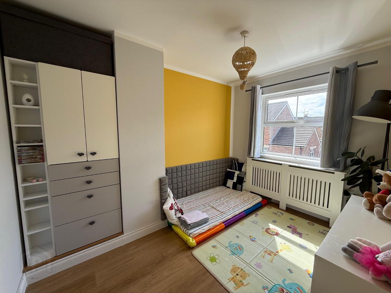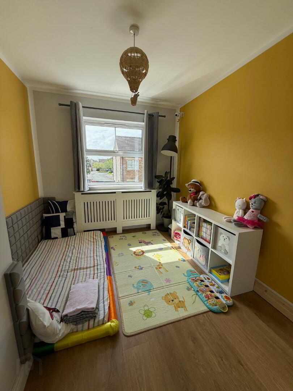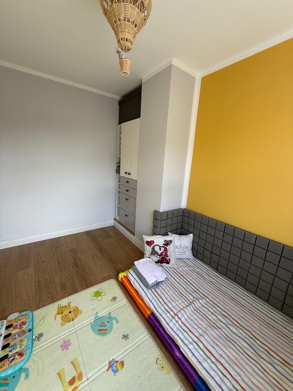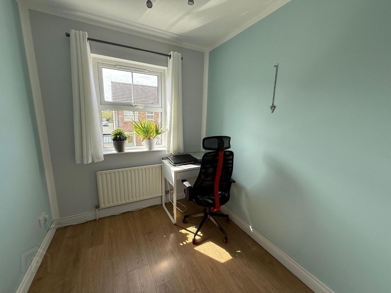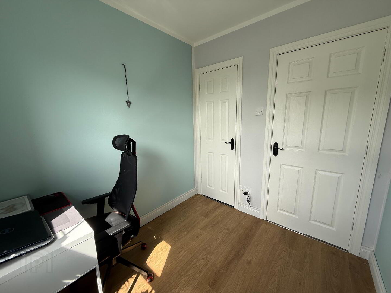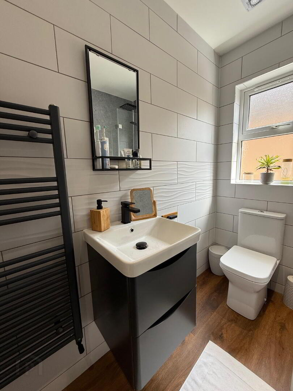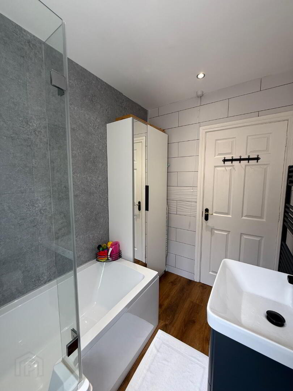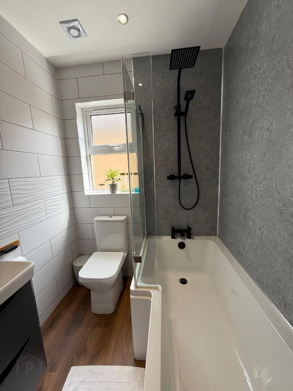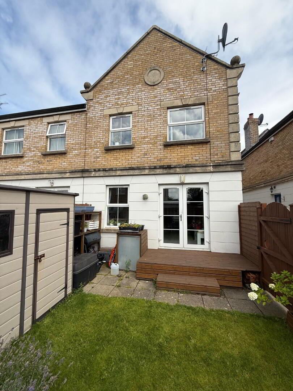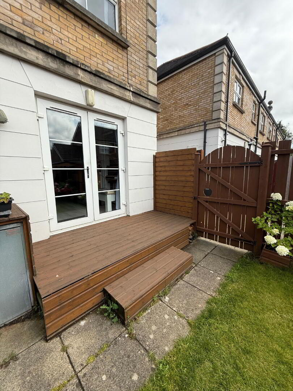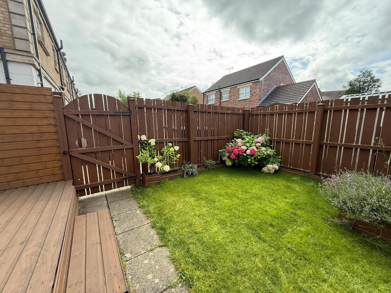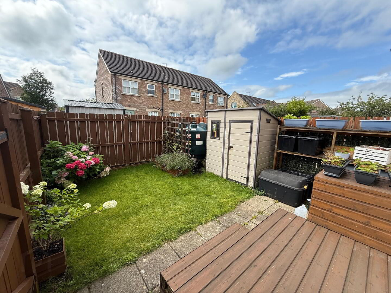12 Rosses Stables, Ballymena, BT42 2SF
Offers Over £147,500
Property Overview
Status
For Sale
Style
End Townhouse
Bedrooms
3
Bathrooms
3
Receptions
1
Property Features
Tenure
Freehold
Heating
Oil
Broadband
*³
Property Financials
Price
Offers Over £147,500
Stamp Duty
Rates
£1,188.00 pa*¹
Typical Mortgage
Additional Information
- End townhouse
- Modern kitchen
- Large lounge with French doors to the rear
- Downstairs WC
- 3 x bedrooms (master with en-suite)
- New luxury bathroom suite fitted
- Enclosed rear garden with raised sun deck
- Garden laid in mature lawn
- Oil-fired heating system
- No onward chain
Rosses Stables has long been a favourite for first-time buyers and downsizers given its close proximity Ballymena town and transport links to Belfast and beyond.
The property offers comfortable, low-maintenance living with an upgraded modern kitchen, spacious lounge featuring an open fire and French doors to a sundeck, and three bedrooms including a master with en-suite and built-in furniture.
Located in Rosses Stables near Ballymena town, it provides convenient access to transport links, with additional features such as multiple storage areas, modern bathrooms, and a mature garden with raised decking.
Entrance Hallway
Solid wood front door with two glass panels
Telephone point
Wood effect laminate flooring
Single radiator
Alarm sensor
Smoke alarm
Bathroom
White Upvc double glazed window to front
White lfwc
White whb with white tiled splashback
Tile effect cushion floor
Single radiator
Store
Shelving unit
Kitchen 3.66m x 2.49m
White Upvc double glazed window to front
Navy eye & low kitchen units
Black granite effect worktop
Beko ceramic hob
Hoover stainless steel undercounter oven
Stainless steel extractor fan
Space for fridge freezer
Space for dishwasher
Stainless steel sink & drainer
Single radiator
Space for washing machine
Heating control
Tile effect cushion flooring
5 x spotlights
Alarm sensor
Lounge 5.23m x 4.72m
White Upvc double glazed window to rear
White Upvc French doors to rear
Double radiator
Wood effect laminate flooring
Solid wood fire surround, cast Iron inset, black tiled hearth
Feature coving
Store
4 x wooden shelves
Stairs & Landing
Access to attic
Smoke alarm
Feature storage
Master bedroom 4.75m x 2.54m
2 x sets of white Upvc French doors to front
Built in wardrobe
En-suite
White Upvc double-glazed window to side
White whb with feature storage below
White lfwc
Standalone shower cubicle with thermostat shower
Single radiator
Tile effect cushion flooring
Bedroom 2 3.4m x 2.49m
White Upvc double glazed window to rear
Wood effect laminate flooring
Single radiator
Bedroom 3 2.41m x 2.18m
White Upvc double glazed window to rear
Wood effect laminate flooring
Single radiator
Store
Shelving
Bathroom
White Upvc double glazed window to side
P-shaped bath with shower
White whb with storage under
Grey heated towel rail
Walls fully tiled
Wood effect laminate flooring
Moisture fan
3 x recessed lights
External
Garden to rear laid in mature lawn and shrubs
Raised decking area
Travel Time From This Property

Important PlacesAdd your own important places to see how far they are from this property.
Agent Accreditations

Not Provided


