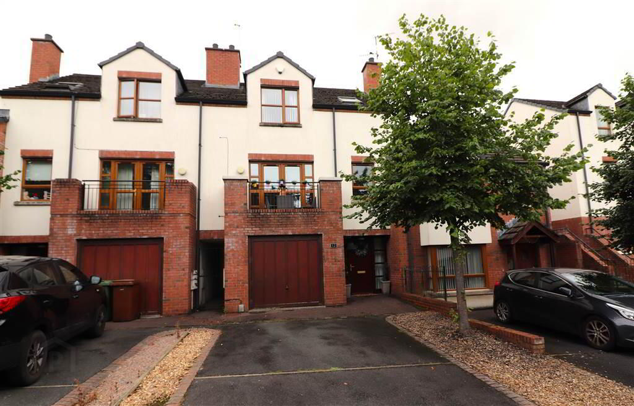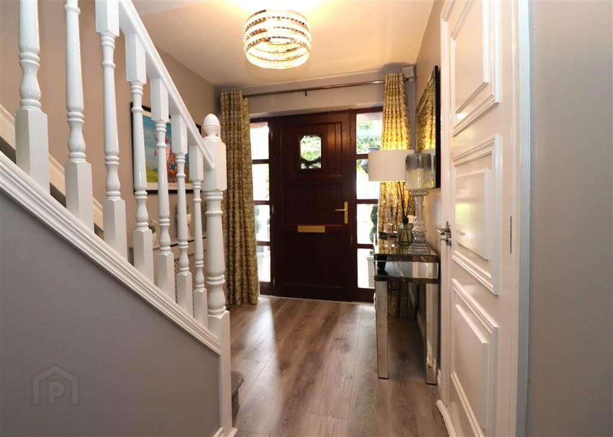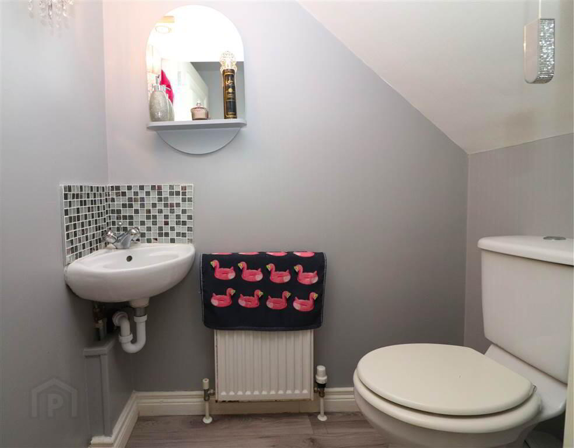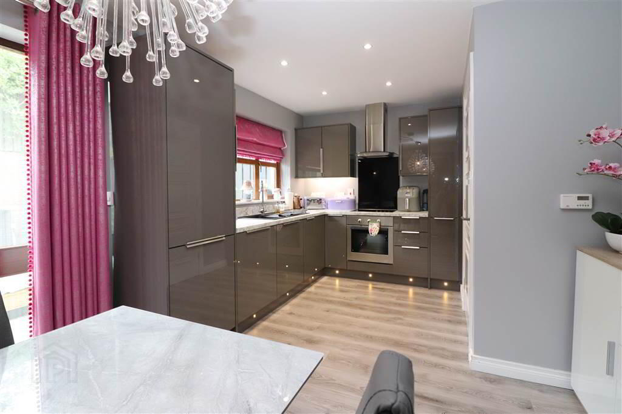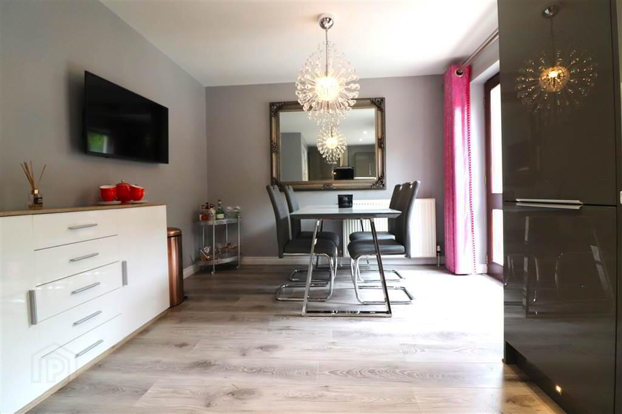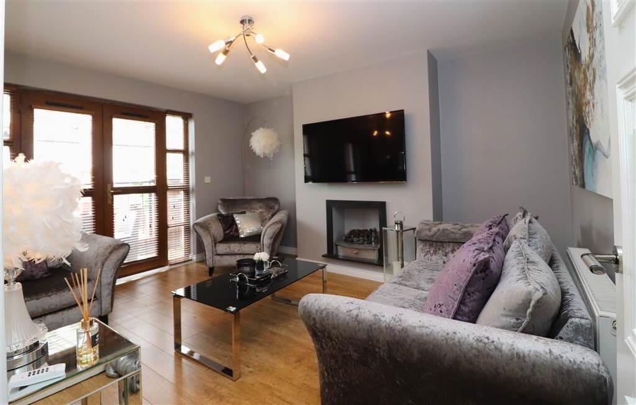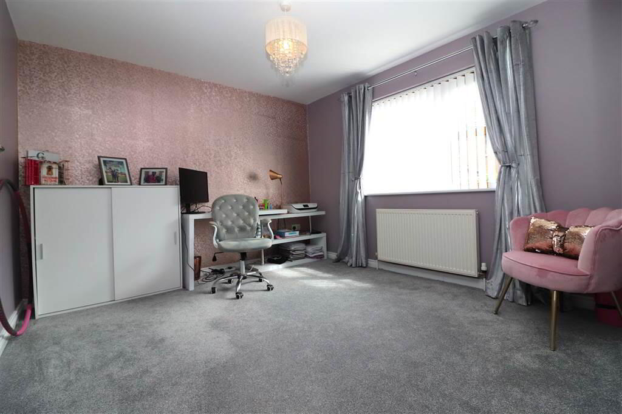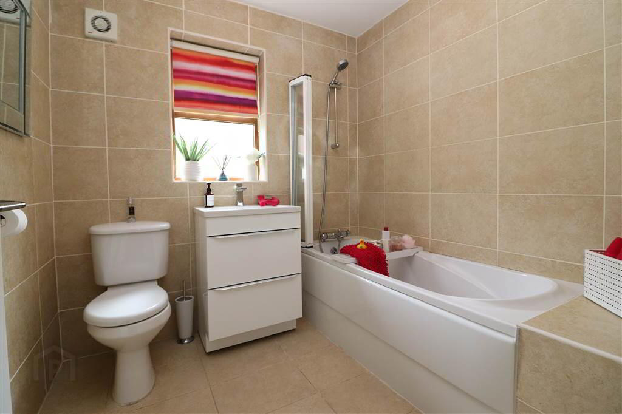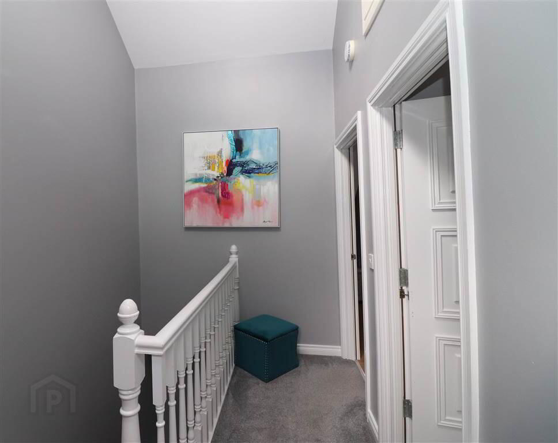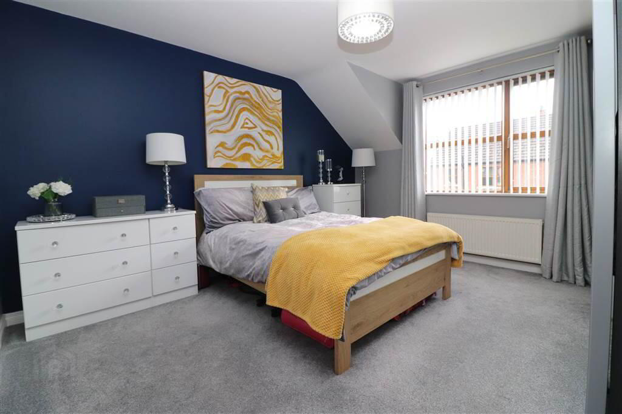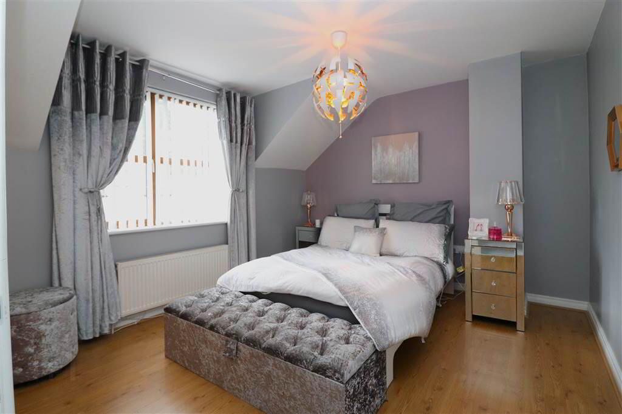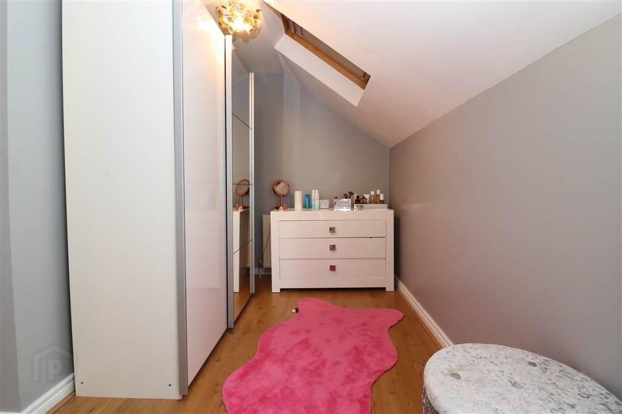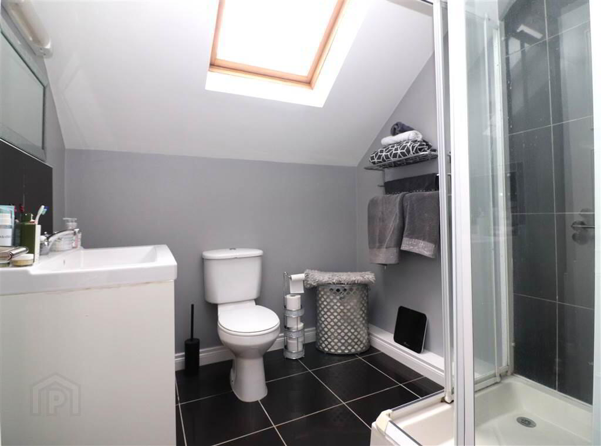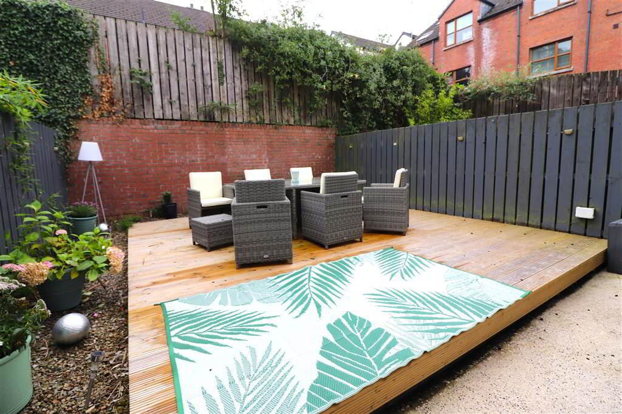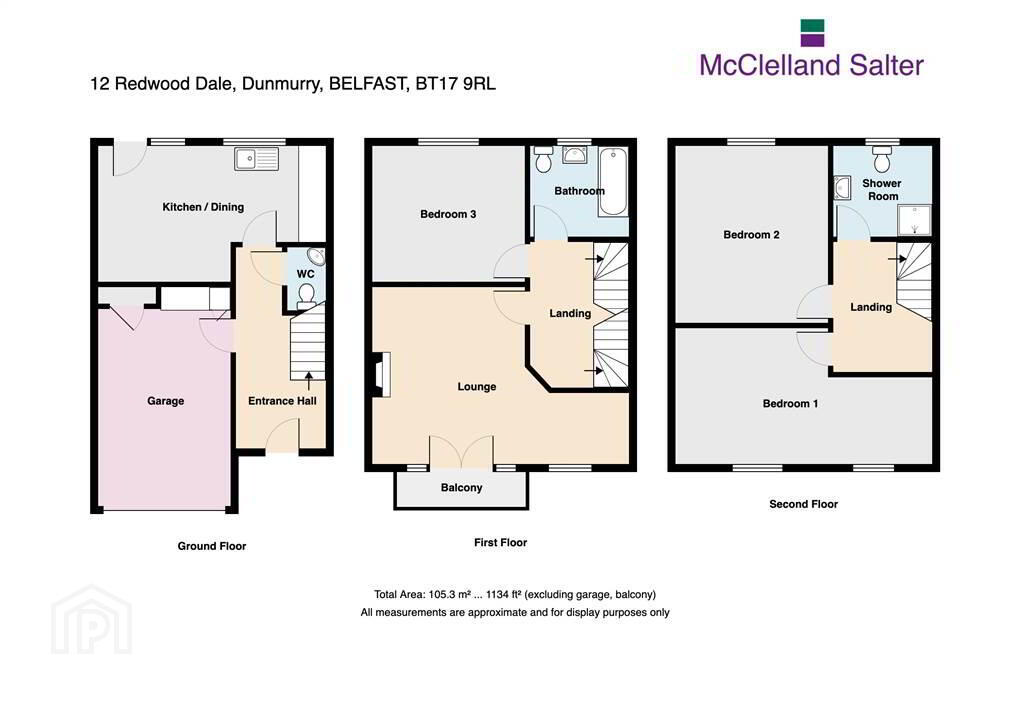For sale
12 Redwood Dale, Redwoods, Dunmurry, Belfast, BT17 9RL
Offers Around £259,950
Property Overview
Status
For Sale
Style
Townhouse
Bedrooms
3
Receptions
1
Property Features
Tenure
Freehold
Energy Rating
Heating
Gas
Broadband Speed
*³
Property Financials
Price
Offers Around £259,950
Stamp Duty
Rates
£1,273.72 pa*¹
Typical Mortgage
Additional Information
- Attractive first floor lounge with study area
- Ground floor WC
- Excellent fitted kitchen / Dining area
- Three bedrooms (originally three bedrooms and study)
- Modern bathroom on the first floor
- Shower room on second floor
- uPVC double glazing
- Gas heating
- Integral garage
- Driveway
- Fabulous low maintenance rear garden with large decked area
This is a home with the 'wow factor'. Every room is beautifully presented and complimented by a gorgeous decked garden, perfect for entertaining.
The accommodation offers excellent flexibility to suit your individual requirements. On the ground floor there is a gorgeous fitted kitchen with dining area and cloakroom. The first floor consists of a relaxed lounge with pretty balcony and study area, a large bedroom and modern bathroom. The second floor offers tow further double bedrooms and a luxury shower room.
Shops, schools, road and rail transport are all within minutes walk.
Early viewing recommended!
Ground Floor
- ENTRANCE HALL:
- Glazed mahogany entrance door. Laminate flooring.
- DOWNSTAIRS WC:
- White suite. Wash hand basin. Low flush WC. Extractor fan. Laminate flooring.
- RECENTLY REFITTED KITCHEN/DINING AREA:
- 5.18m x 3.18m (17' 0" x 10' 5")
Excellent range of high and low level units. Built in Zanussi hob and under oven. Stainless steel extractor fan. Integrated fridge/freezer. Integrated dishwasher. One and a half bowl sink unit with mixer taps. Recessed lights. Laminate flooring. UPVC french doors to rear garden.
First Floor
- LANDING:
- LOUNGE:
- 5.87m x 4.06m (19' 3" x 13' 4")
(at maximum points) Feature hole in the wall fireplace. French doors to balcony. Laminate flooring. Study area. - BEDROOM THREE:
- 5.51m x 3.25m (18' 1" x 10' 8")
- MODERN BATHROOM:
- 2.49m x 2.16m (8' 2" x 7' 1")
White suite. Panelled bath with mixer taps and shower attachment. Shower screen. Vanity unit with wash hand basin. Low flush WC. Tiled floor and walls. Extractor fan.
Second Floor
- LANDING:
- Velux window.
- MASTER BEDROOM:
- 4.06m x 3.61m (13' 4" x 11' 10")
- BEDROOM TWO:
- 5.84m x 3.28m (19' 2" x 10' 9")
(at maximum points) Laminate flooring. Velux window. - SHOWER ROOM:
- White suite. Fully tiled shower cubicle with thermostatically controlled shower. Vanity unit with wash hand basin. Low flush WC. Tiled floor. Extractor fan. Velux window.
Outside
- INTEGRAL GARAGE:
- 5.23m x 2.95m (17' 2" x 9' 8")
Light and power. Up and over door. Boiler house with gas boiler. - Tarmac driveway. Completely enclosed rear garden with large decked area. Outside light and tap.
Directions
Off Kingsway, Dunmurry
Travel Time From This Property

Important PlacesAdd your own important places to see how far they are from this property.
Agent Accreditations




