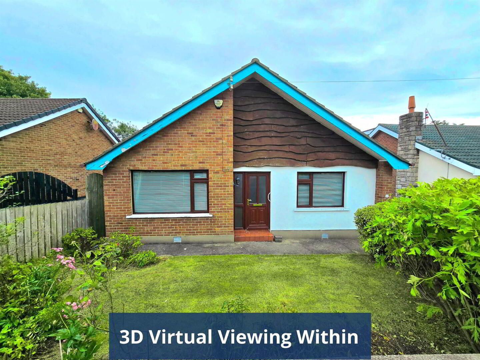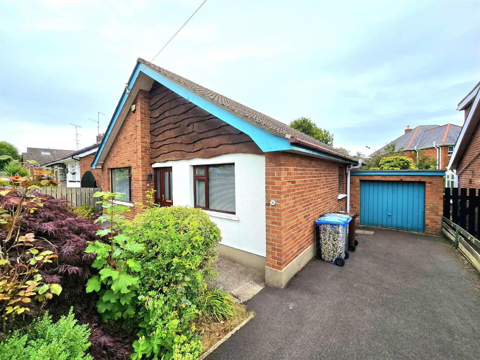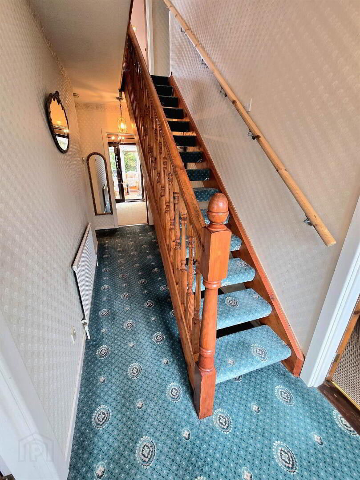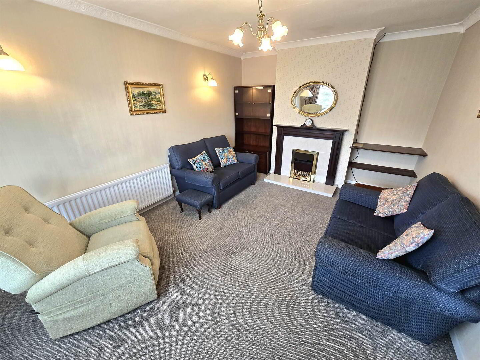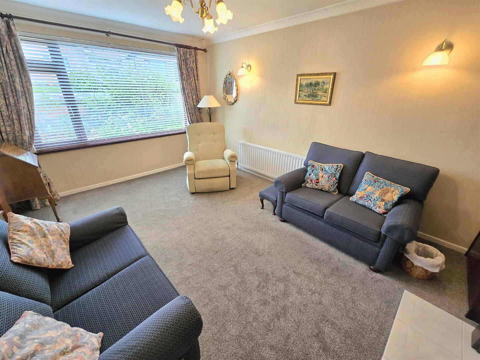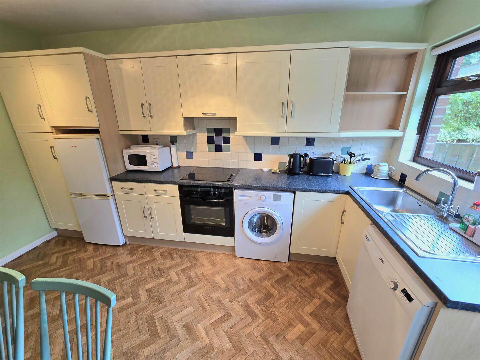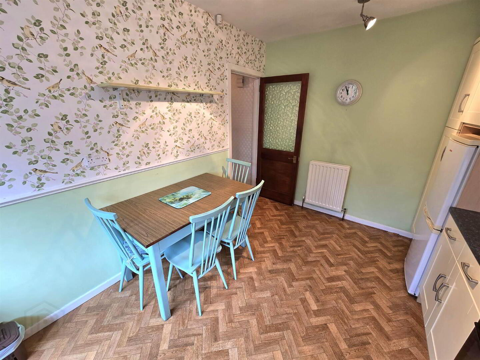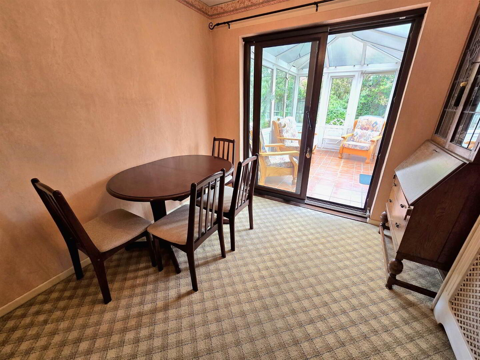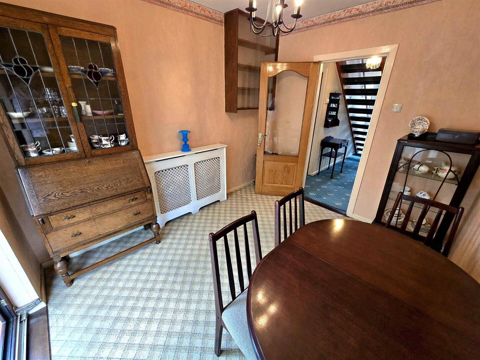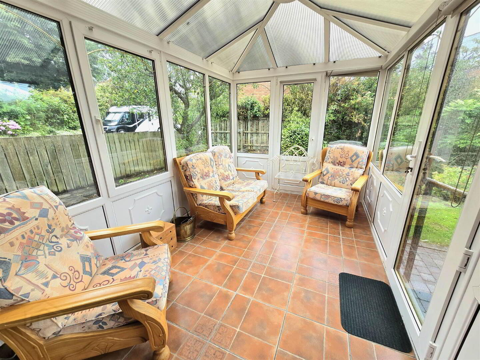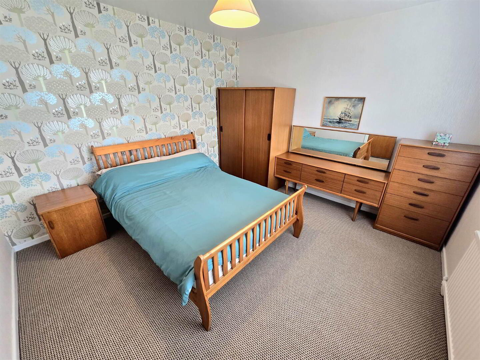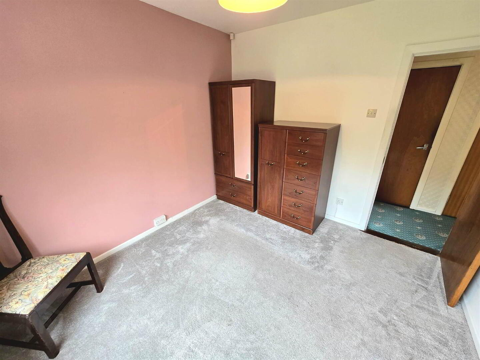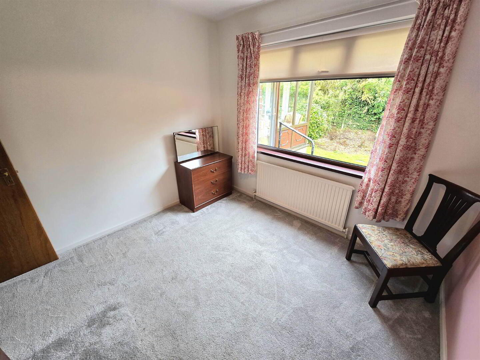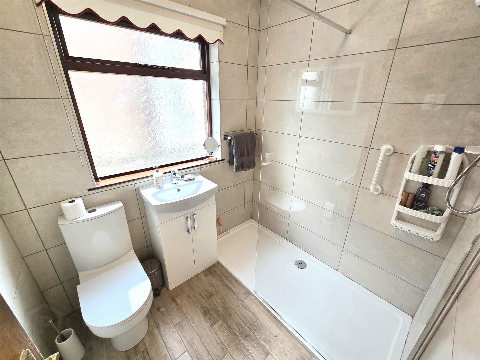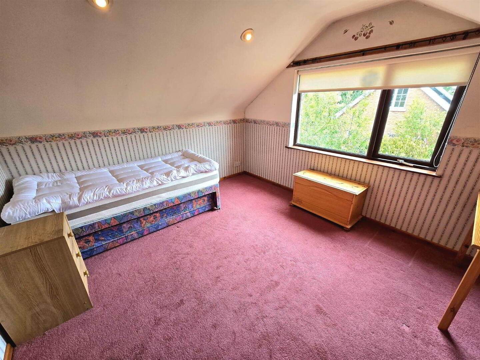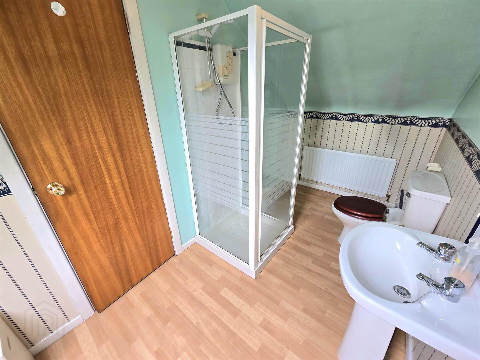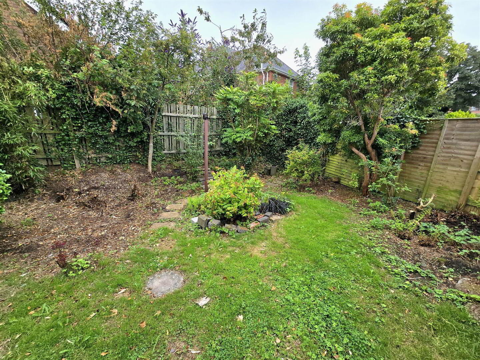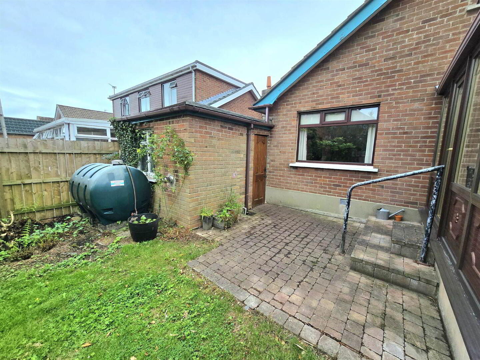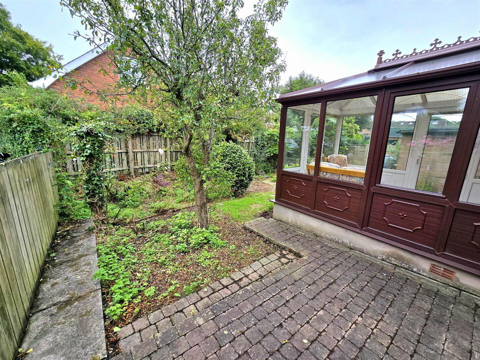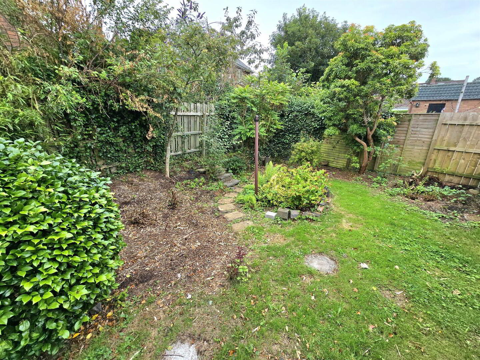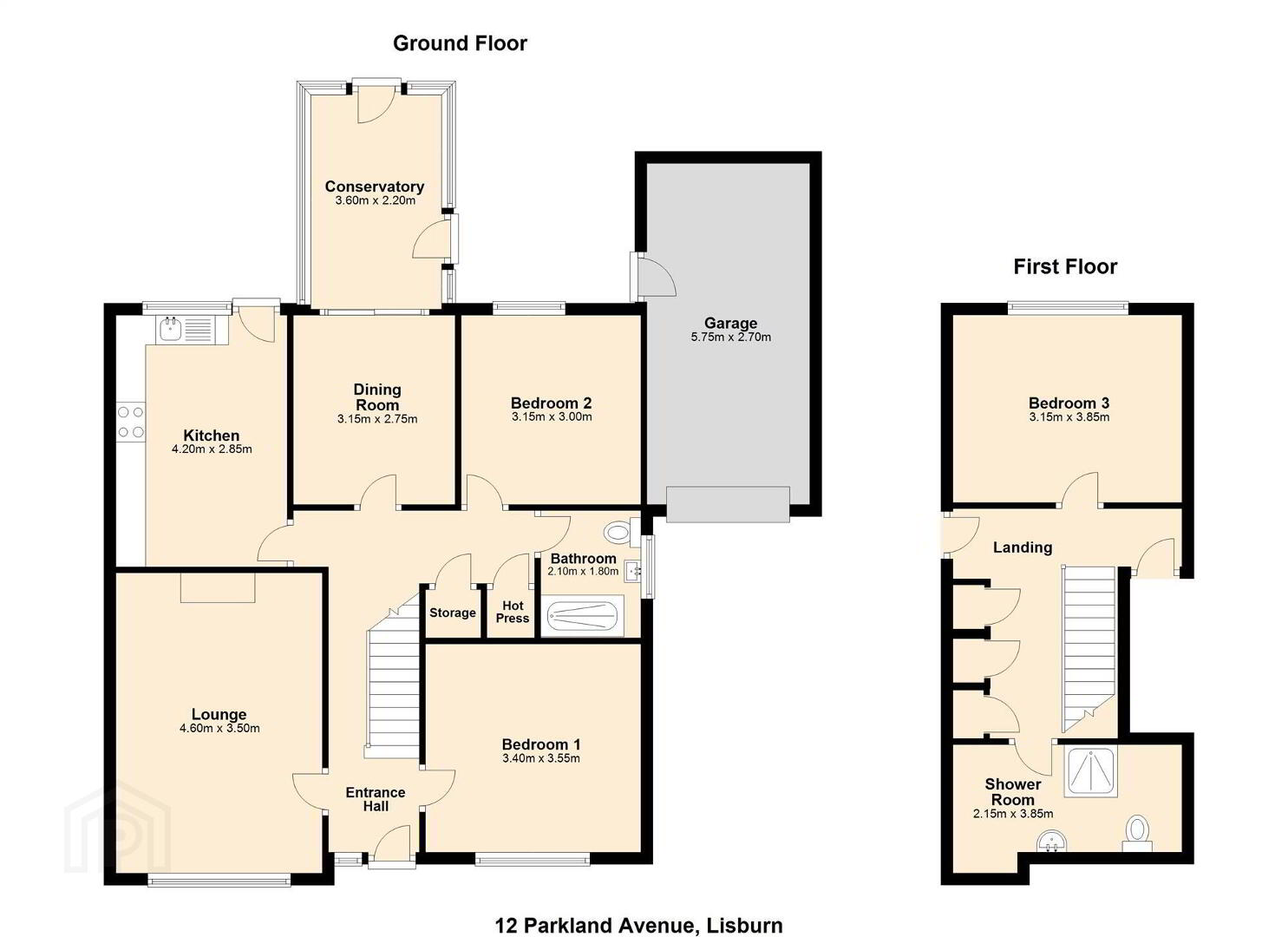For sale
Relisted 11 hours ago
12 Parkland Avenue, Lisburn, BT28 3JW
Offers Around £235,000
Property Overview
Status
For Sale
Style
Detached Chalet Bungalow
Bedrooms
3
Receptions
3
Property Features
Tenure
Not Provided
Energy Rating
Heating
Oil
Broadband Speed
*³
Property Financials
Price
Offers Around £235,000
Stamp Duty
Rates
£1,273.72 pa*¹
Typical Mortgage
A fantastic opportunity to purchase a well proportioned chalet style bungalow in an extremely sought after area of Lisburn that’s close to schools, shops and all other amenities.
The property has been excellently maintained and with a shower room on both the ground and first floor, will be highly suitable for a variety of purchasers’ needs and wants.
Accommodation briefly comprises;
Entrance Hall
Lounge
Kitchen/Dining Area
Dining Room
Conservatory
2 Bedrooms and a Shower Room on ground floor
1 further Bedroom and Shower Room on the First Floor
Attached Garage
Oil fired central heating.
Wooden Soffits and Fascia, PVC rainwater goods.
Outside; Tarmac driveway leading to garage to front, front lawn, concrete path to front door and paved patio path around side to the rear. Paved patio area and small garden to rear.
Note: Estate Agents Act 1979: Vendor is related to a member of staff of Bill McCann Estate Agency LLP.
Location; Off Pond Park Road.
The property has been excellently maintained and with a shower room on both the ground and first floor, will be highly suitable for a variety of purchasers’ needs and wants.
Accommodation briefly comprises;
Entrance Hall
Lounge
Kitchen/Dining Area
Dining Room
Conservatory
2 Bedrooms and a Shower Room on ground floor
1 further Bedroom and Shower Room on the First Floor
Attached Garage
Oil fired central heating.
Wooden Soffits and Fascia, PVC rainwater goods.
Outside; Tarmac driveway leading to garage to front, front lawn, concrete path to front door and paved patio path around side to the rear. Paved patio area and small garden to rear.
Note: Estate Agents Act 1979: Vendor is related to a member of staff of Bill McCann Estate Agency LLP.
Location; Off Pond Park Road.
Ground Floor
- HALL:
- PVC front door. Single panel radiator. Closet. Hot press. Stairs to first floor.
- BEDROOM (1):
- 3.57m x 3.41m (11' 9" x 11' 2")
Single panel radiator. - LOUNGE:
- 3.49m x 4.58m (11' 5" x 15' 0")
Double panel radiator. Open chimney breast with electric fire inset at front with tiled hearth and surround with wooden mantel. - KITCHEN/DINING AREA:
- 2.85m x 4.2m (9' 4" x 13' 9")
PVC rear door. Double panel radiator. High and low level units. Tiled splashback. Stainless steel sink unit with mixer tap and drainer. Built-in oven. Electric hob. Extractor fan. Space for washing machine and dishwasher. - DINING ROOM:
- 2.72m x 3.16m (8' 11" x 10' 4")
Double panel radiator. PVC sliding door to conservatory. - CONSERVATORY:
- 2.2m x 3.63m (7' 3" x 11' 11")
Tiled floor. PVC window surround with PVC rear door. - BEDROOM (2):
- 3.01m x 3.16m (9' 10" x 10' 4")
Single panel radiator. - SHOWER ROOM:
- 1.78m x 2.07m (5' 10" x 6' 10")
Fully tiled. Double glazed wooden window. Low flush WC. Half pedestal wash hand basin with mixer tap and vanity unit. Single panel radiator. Walk-in shower unit with electric shower. - Stairs to first floor landing with storage cupboards and roof space storage.
First Floor
- BEDROOM (3):
- 3.85m x 3.16m (12' 8" x 10' 4")
Single panel radiator. - SHOWER ROOM:
- 3.91m x 2.14m (12' 10" x 7' 0")
Pedestal wash hand basin with hot and cold taps, tiled splashback. Low flush WC. Single panel radiator. Shower cubicle with tiled splashback (shower not working). Extractor fan.
OUTSIDE
- Wooden soffits and fascia. PVC rainwater goods.
- ATTACHED GARAGE
- 5.76m x 2.69m (18' 11" x 8' 10")
Oil boiler. Electricity. Wooden window. Up and over front door. Wooden pedestrian door. - Rear
Grass lawn with flower beds. Patio area. Bordered by wooden fences with metal gate to side and wooden gate to front.
Front
Tarmac driveway to garage. Concrete path to front door and paved path around side to rear. Small grass lawn to front with bushes. Bordered by wooden fences to sides and brick wall with metal gates to front.
Directions
Off Pond Park Road.
Travel Time From This Property

Important PlacesAdd your own important places to see how far they are from this property.
Agent Accreditations



