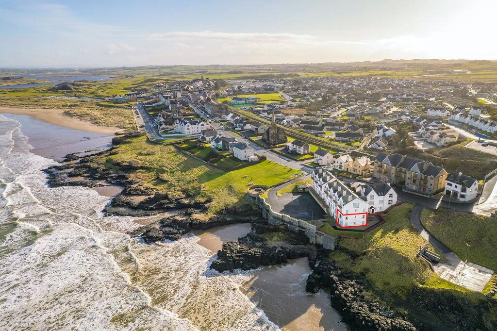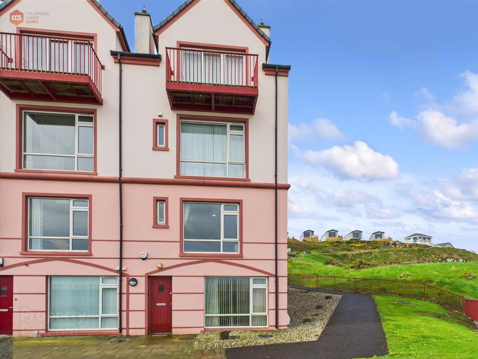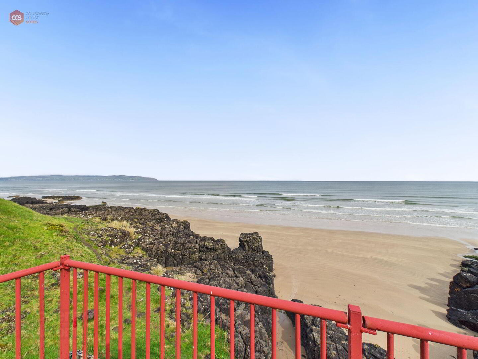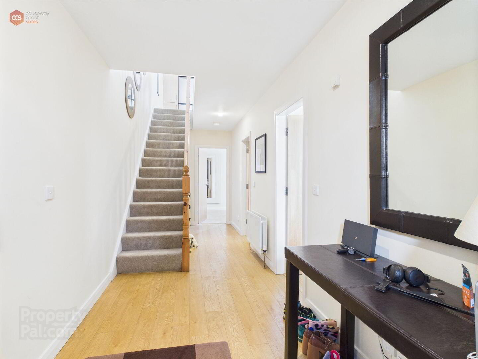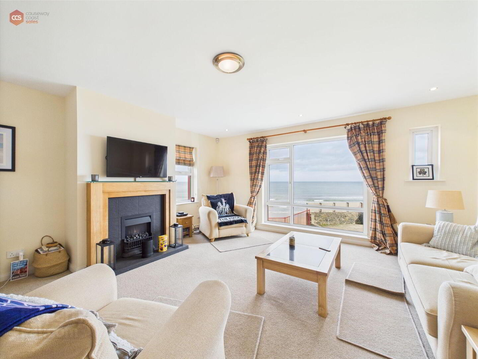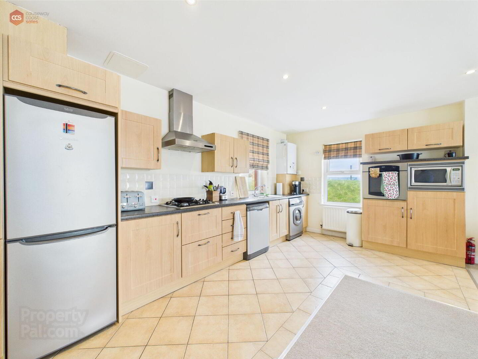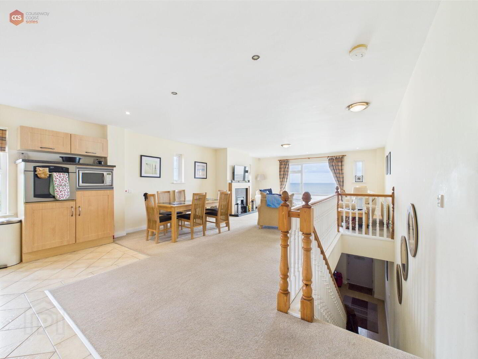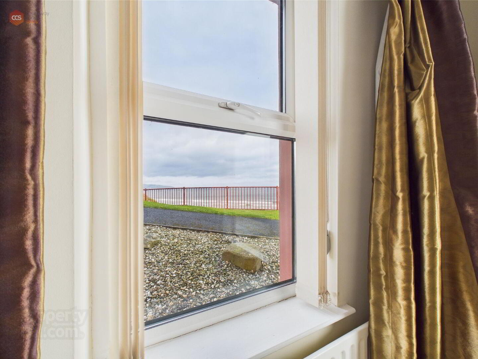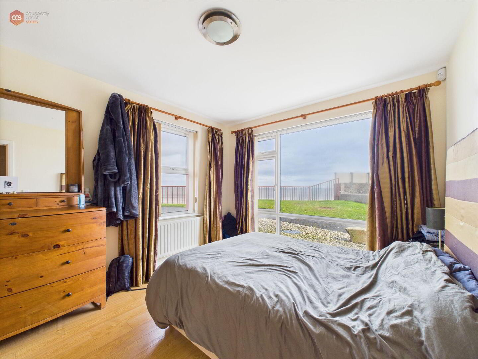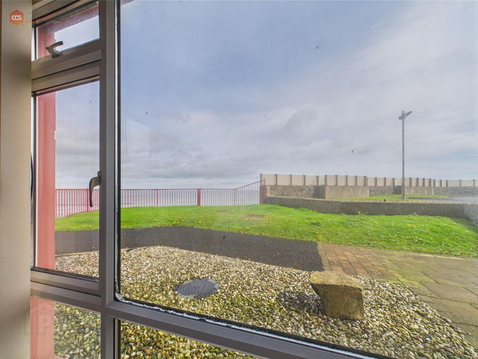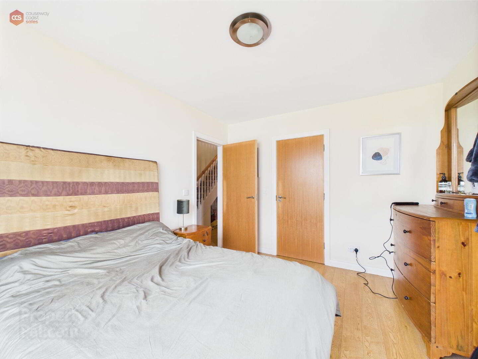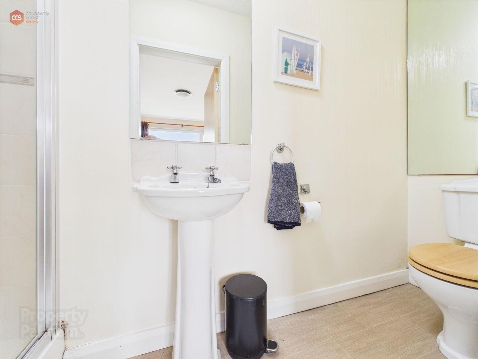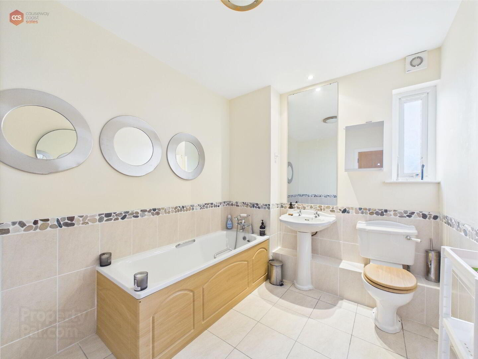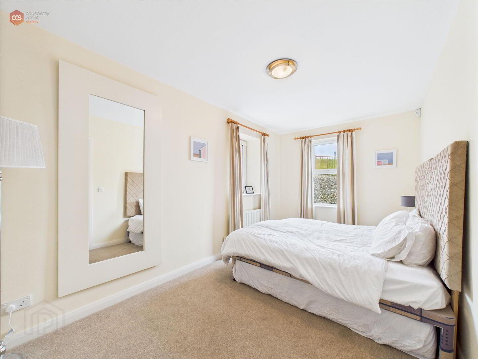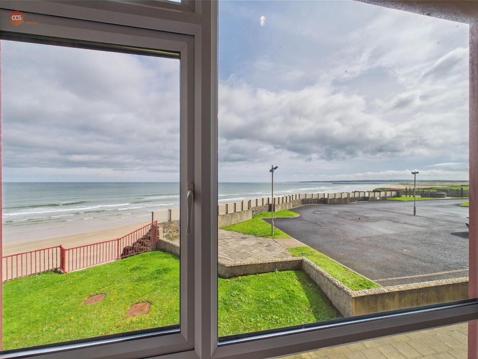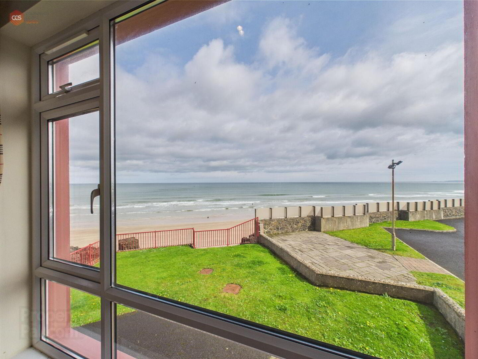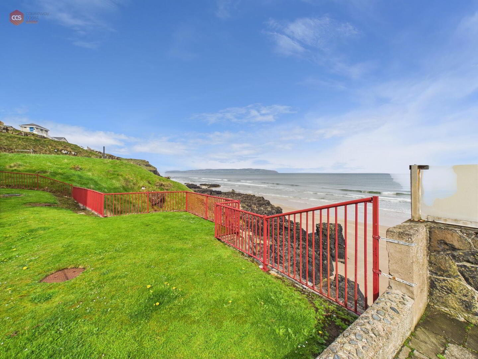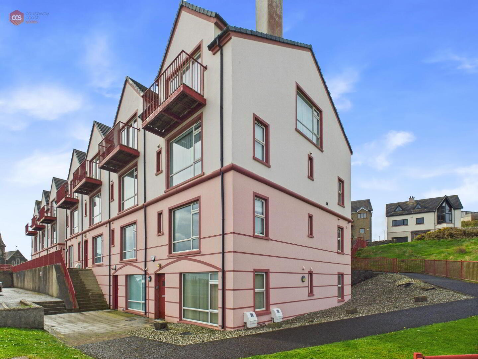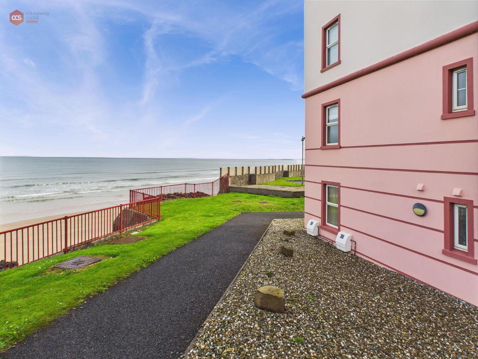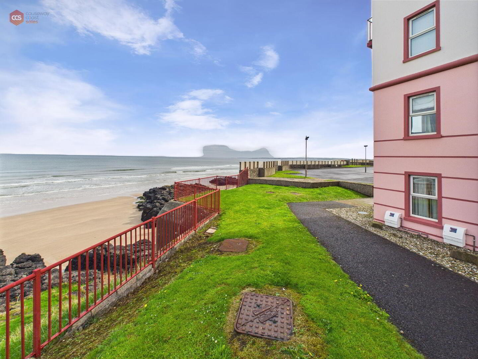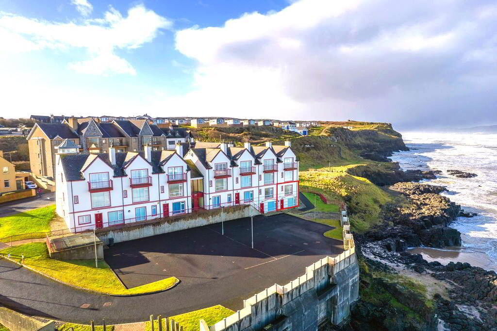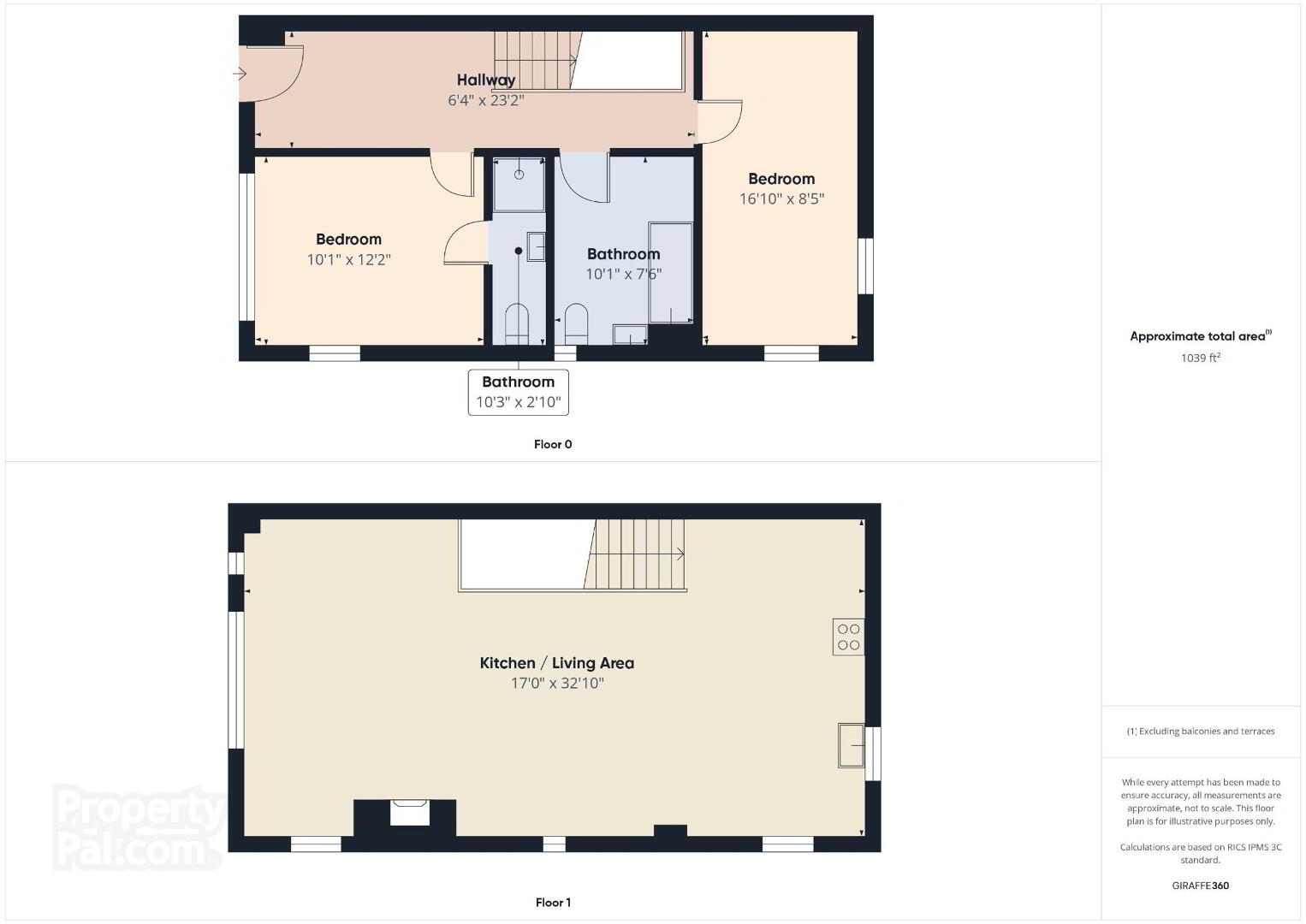For sale
12 Ocean View, Castlerock, BT51 4QZ
Price £395,000
Property Overview
Status
For Sale
Style
Apartment
Bedrooms
2
Bathrooms
2
Receptions
1
Property Features
Size
96.5 sq m (1,039 sq ft)
Tenure
Leasehold
Energy Rating
Heating
Gas
Broadband Speed
*³
Property Financials
Price
£395,000
Stamp Duty
Rates
£1,534.50 pa*¹
Typical Mortgage
Additional Information
- Gas Central Heating
- Off-street parking
- Duplex Apartment
- Two Bedroom
- Sea Views
Causeway Coast Sales proudly presents, 12 Ocean View, Castlerock. A charming two-bedroom duplex apartment nestled in the picturesque coastal village of Castlerock. Ideally located within walking distance to the award-winning beach, renowned National Trust sites and Castlerock Beach.
Boasting breathtaking sea views, the apartment features modern amenities including gas central heating and off-street parking. The spacious open-plan layout provides a comfortable living environment.Currently sold with an active long-term tenancy, this property presents an excellent investment opportunity with immediate rental income. Whether you're seeking a seaside retreat or a reliable rental asset, 12 Ocean View is a great opportunity.
Rates: £1460 per annum (approx.)
Management Fees: £1060 per annum (approx.)
Tenure: Leasehold
Electricity supply: Mains
Heating: Gas Mains
Water supply: Mains
Sewerage: Mains
- Entrance hall 7.08m x 1.95m
- Bright and welcoming entrance hallway. Wooden flooring throughout. Carpeted stairs to first floor.
- Master bedroom 3.73m x 3.09m
- King size bedroom with large uPVC windows. Benefitting from sea views and an abundance of natural lighting. Wooden flooring and multiple power points throughout.
- En-suite 0.89m x 3.12m
- Corner shower unit, pedestal wash hand basin and low flushing toilet. Vinyl flooring.
- Bathroom 2.29m x 3.09m
- Spacious family bathroom. Tiled flooring and partially tiled walls. Bath, pedestal wash hand basin and low flushing toilet. Small uPVC window.
- Bedroom 2 2.57m x 5.15m
- Large bedroom. uPVC windows to allow natural light. Carpet flooring. Multiple power points throughout.
- FIRST FLOOR:
- Kitchen/lounge 10.03m x 5.2m
- Open plan area with partially tiled and carpet flooring. Fully fitted kitchen with high- and low-level storage. Integrated appliances. LED spotlights. Large uPVC feature window with uninterrupted sea views.
Travel Time From This Property

Important PlacesAdd your own important places to see how far they are from this property.
Agent Accreditations


