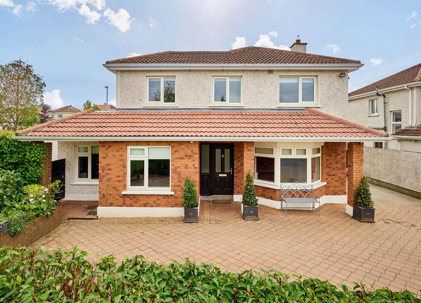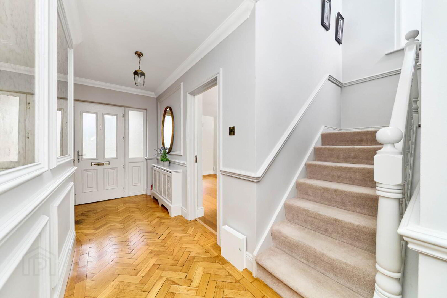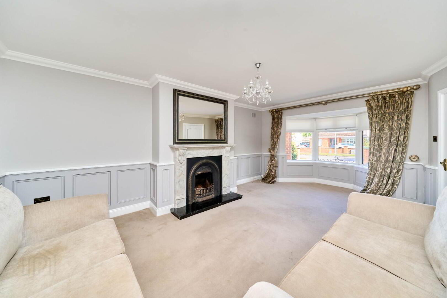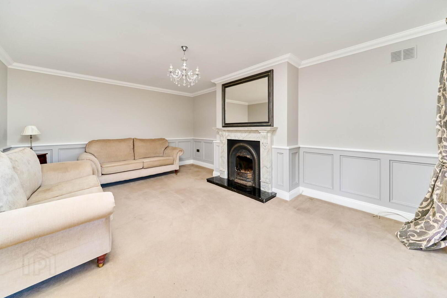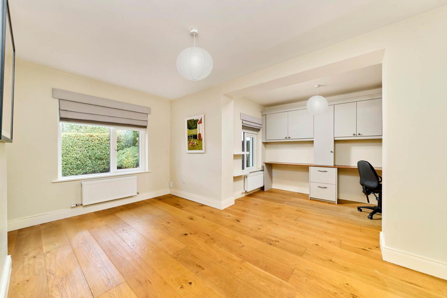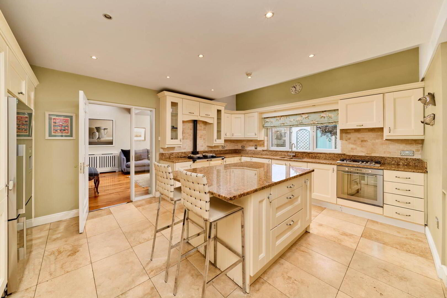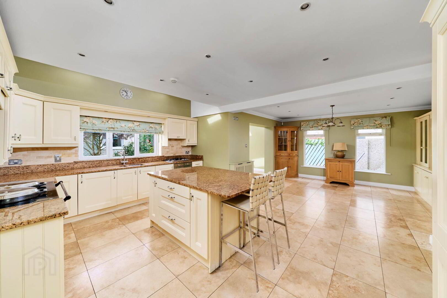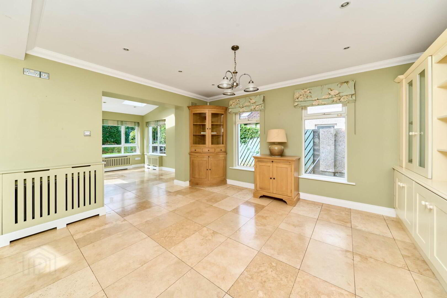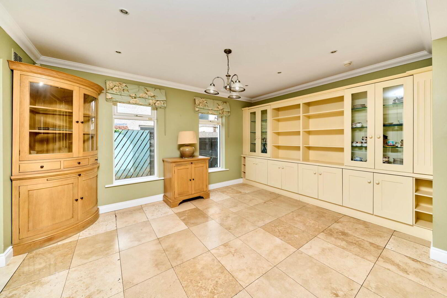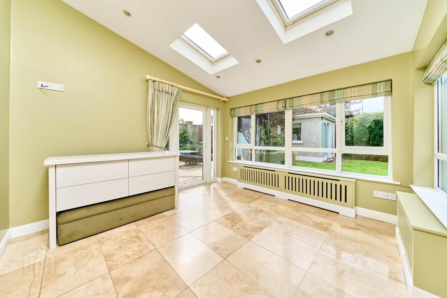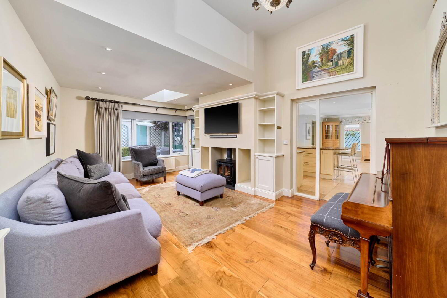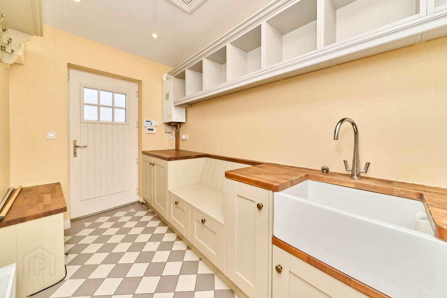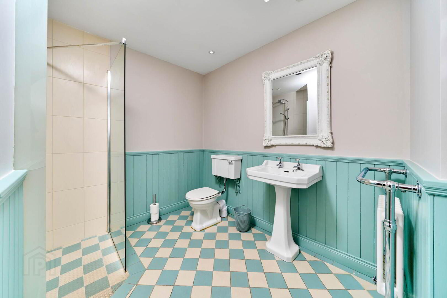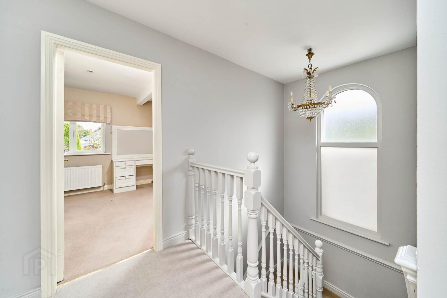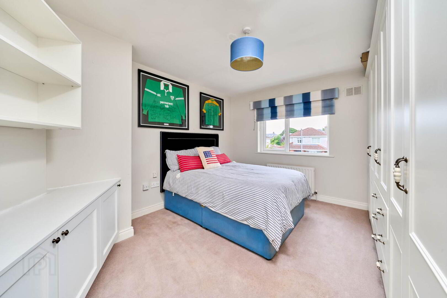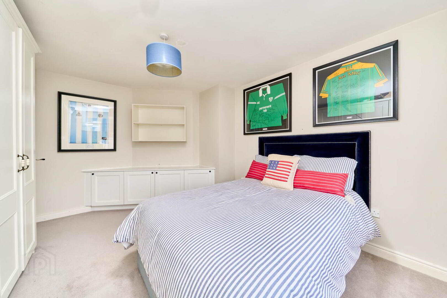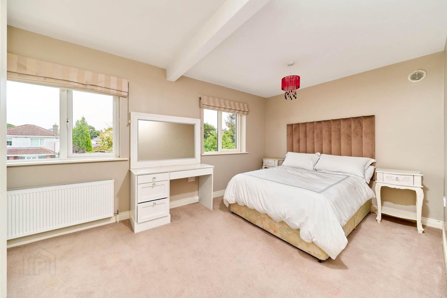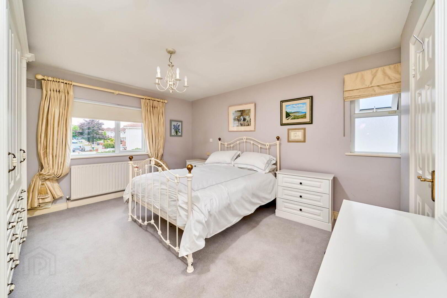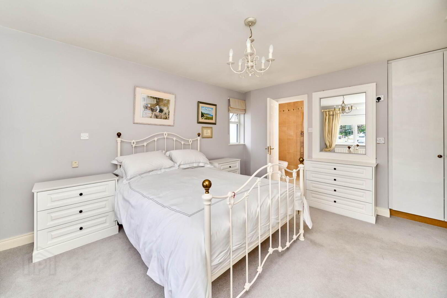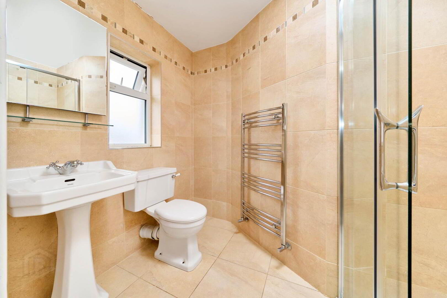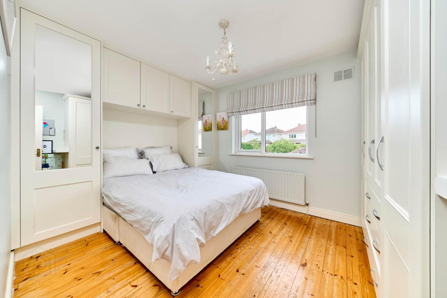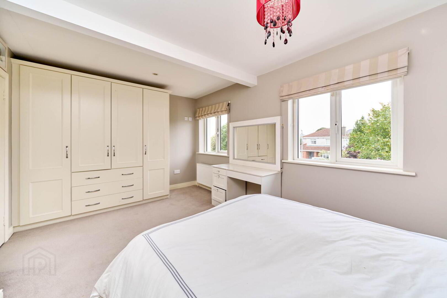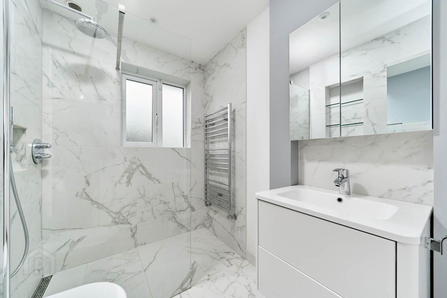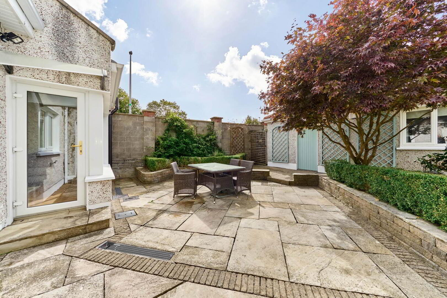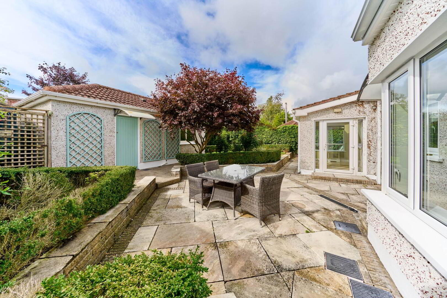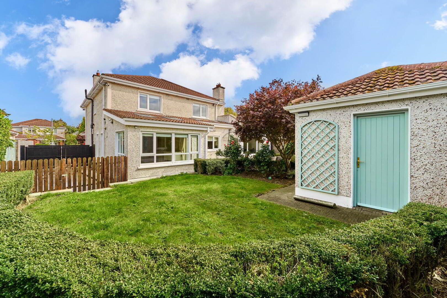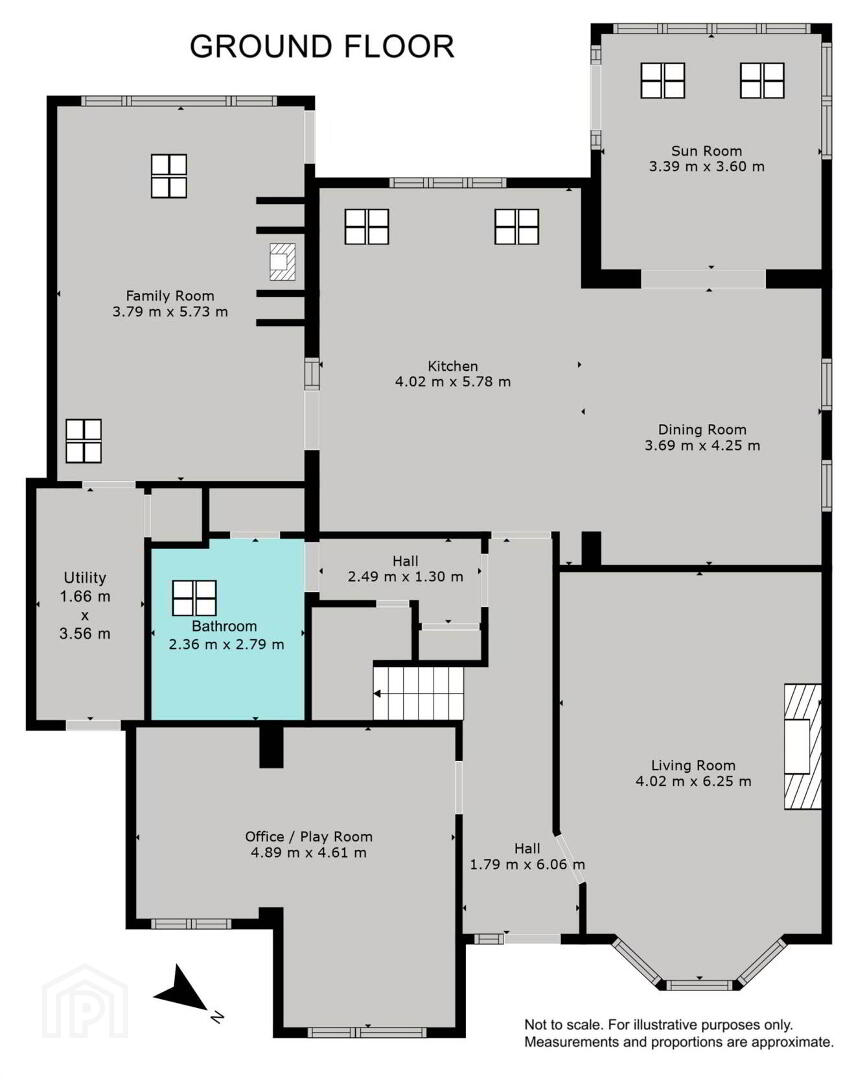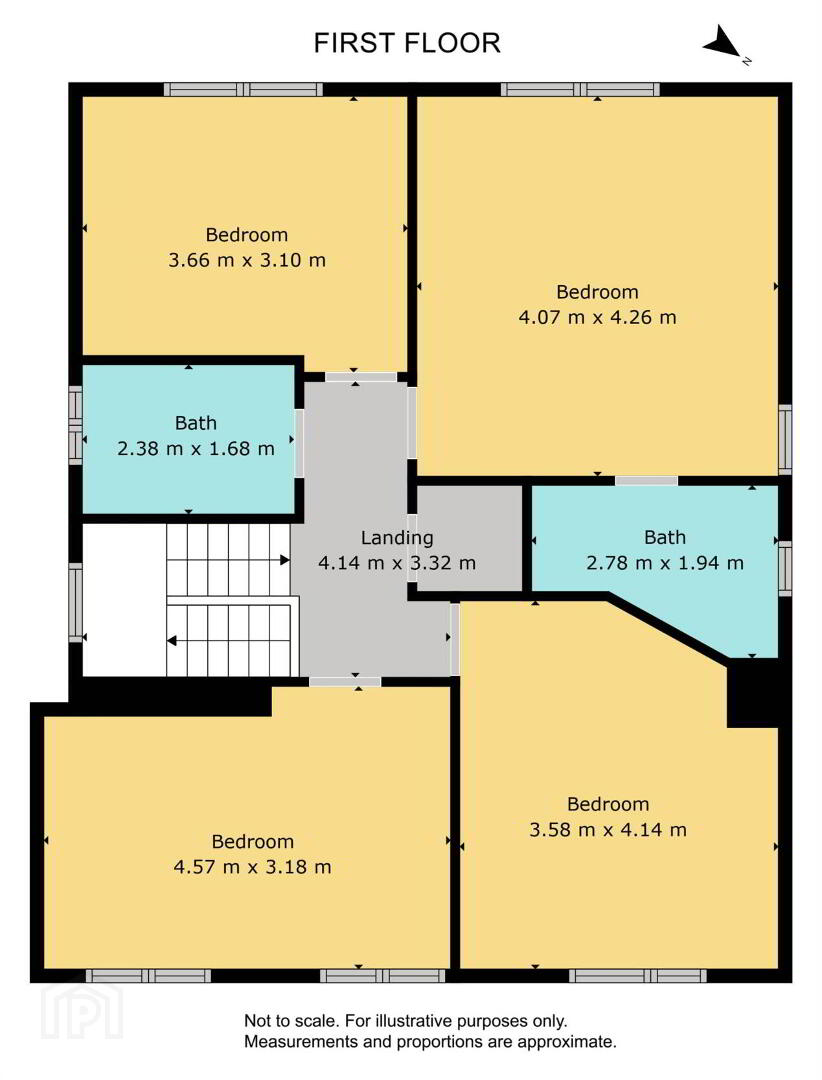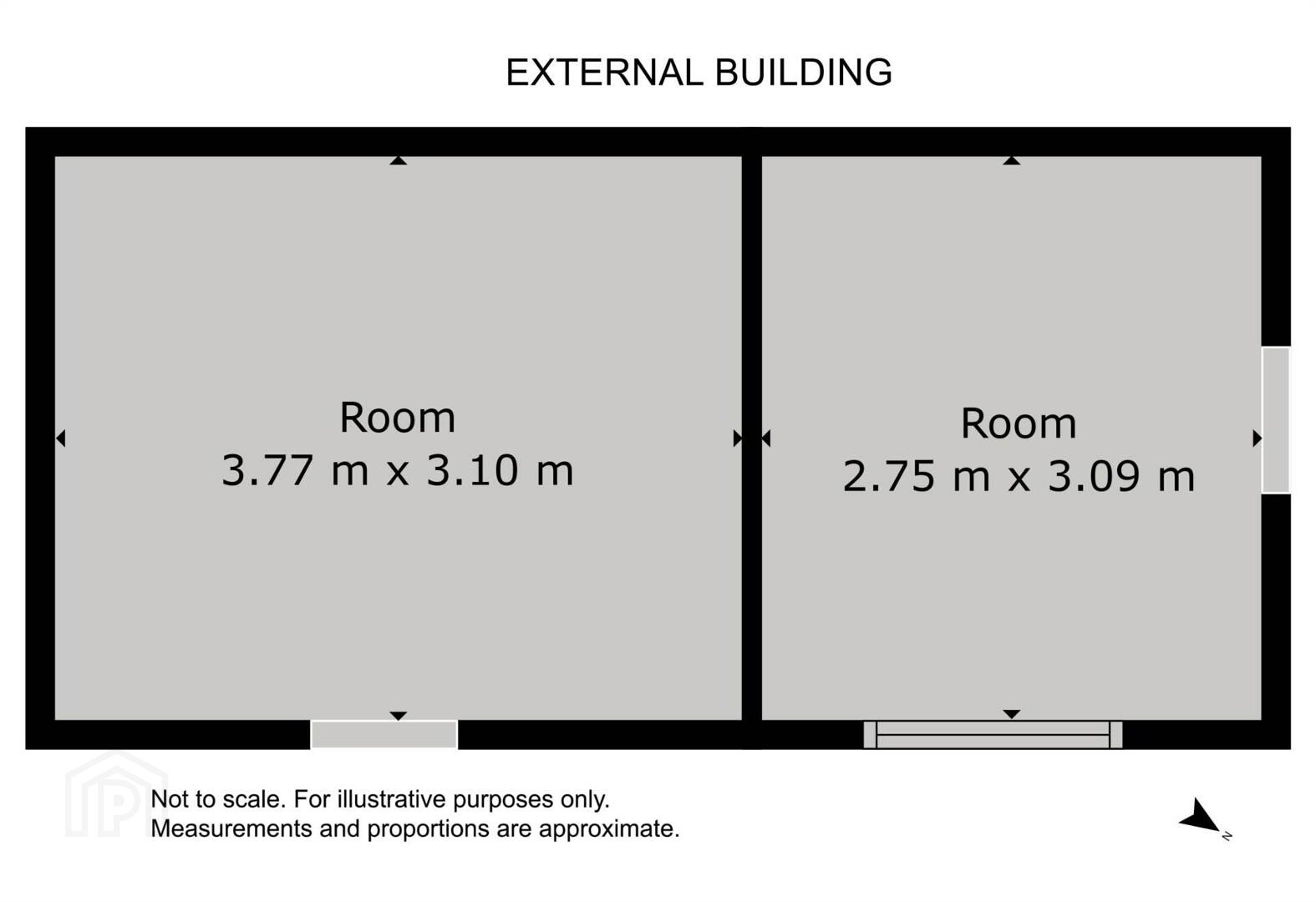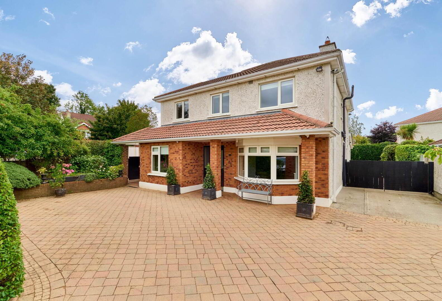For sale
Added 2 hours ago
12 Oakleigh, Swan Lane, Balreask Old, Navan, C15X215
Price €725,000
Property Overview
Status
For Sale
Style
Detached House
Bedrooms
5
Bathrooms
3
Receptions
3
Property Features
Size
230 sq m (2,475.7 sq ft)
Tenure
Not Provided
Energy Rating

Heating
Gas
Property Financials
Price
€725,000
Stamp Duty
€7,250*²
Additional Information
- Versatile accommodation layout, providing multiple reception
- Flexibility to have 4 or 5 bedrooms
- Bright, open-plan kitchen/dining/sunroom with direct garden
- Two additional living spaces offering flexibility for a playroom,
- AGA cooker and natural gas heating
- Built-in wardrobes in bedrooms providing excellent storage
- Mature, landscaped gardens with sunny orientation
- Potential for creating a self-contained unit/granny flat with independent access
- BER B3 qualifying this home for a `green mortgage`
- Excellent choice of primary and secondary schools nearby
This impressive detached family home extends to c. 230sqm and presents a rare opportunity to acquire a spacious and versatile home finished to an exceptional high standard.
This home is defined by its generous proportions, bright interiors and it offers a superb balance of reception and bedroom accommodation across two floors.
Set on a substantial site comprising of a generous front driveway, landscaped garden and side access providing excellent parking and privacy, while the overall site size enhances the sense of seclusion rarely found in such a central location.
This is a home that can adapt to your family`s changing needs, offering endless possibilities in a well established and sought after residential area.
GROUND FLOOR:
To the right lies the Living Room, a superb family living space featuring a bay window which floods the room with natural light. Complete with open fire place.
To the rear, the Kitchen the heart of the home, offering excellent space for both cooking and casual dining and family living. It seamlessly
connects to the open plan Dining Room, ideal for entertaining, and further extends into the Sun Room providing a tranquil space to relax while overlooking the garden.
Off the kitchen a second Family Room offering further living flexibility and is perfectly suited as a cosy lounge or children`s play area. Featured stove completes this room.
The ground floor also boasts a large Office/Play Room, ideal for those working from home or seeking an additional multi-purpose space.
Practicality is well catered for with a Utility Room along with a spacious downstairs Bathroom.The extended accommodation on the left, can easily be adapted into a self-contained living quarter if desired.
TAKING A LOOK UPSTAIRS
The first floor offers four generously sized bedrooms, each designed to provide comfort and versatility for family living. The principal bedroom is a superb space, complete with featured built in wardrobes complemented by large windows allowing in plenty of natural light and master ensuite bathroom. Three further bedrooms all with fitted wardrobes provide excellent accommodation.
The spacious landing creates a bright and open circulation area, with access to main family bathroom. This level combines practicality with comfort, perfectly suited to meet the needs of modern family living.
Added Potential:
For families seeking flexibility, the office and second living room could be reconfigured into a self-contained granny flat or guest suite, complete with its own private entrance.
LOCATION & SETTING
Oakleigh is a mature, family friendly development. It is situated approximately 2km from Navan town centre, on the southern side of town (Dublin side), just off the R147 (former N3), just minutes from Junction 8 of the M3. providing easy access to Dublin City via the R147 and M3.
• Ardboyne Hotel, Navan Rugby Club, and Tennis Club within walking distance
• Convenient access to the M3 motorway makes Dublin commutable in under 40 minutes.
• Regular bus services within 5 minutes walk link Navan to Dublin and surrounding towns.
• Nearby parks, riverside walks, and heritage attractions enhance local lifestyle.
Viewing Highly Recommended. For further details and viewing please contact Joint agents T& J Gavigan or Loman Dempsey property consultants
Directions
Eircode: C15 X215.
GPS: 53.637674, -6.670788.
Notice
Please note we have not tested any apparatus, fixtures, fittings, or services. Interested parties must undertake their own investigation into the working order of these items. All measurements are approximate and photographs provided for guidance only.
Travel Time From This Property

Important PlacesAdd your own important places to see how far they are from this property.
Agent Accreditations


