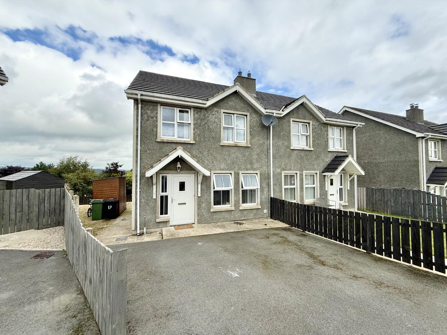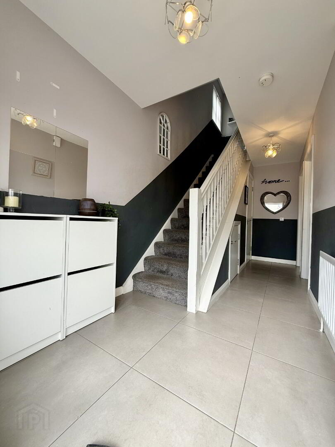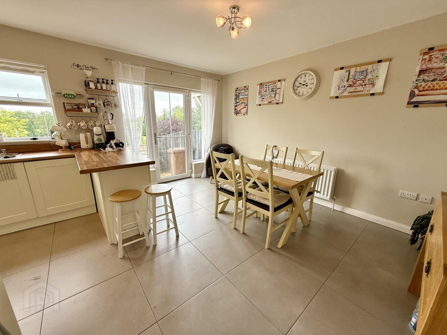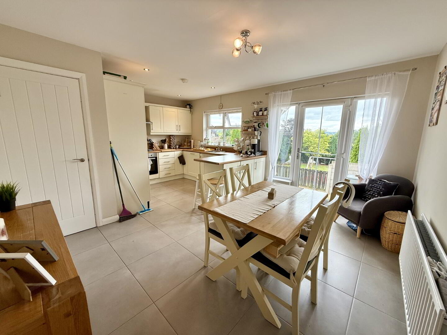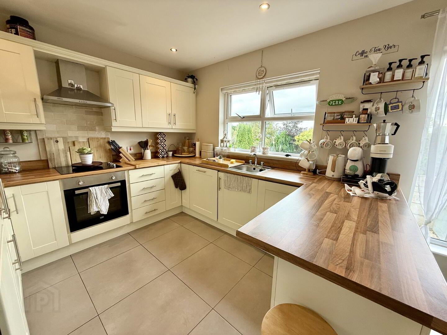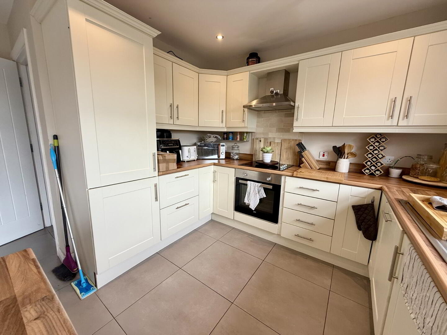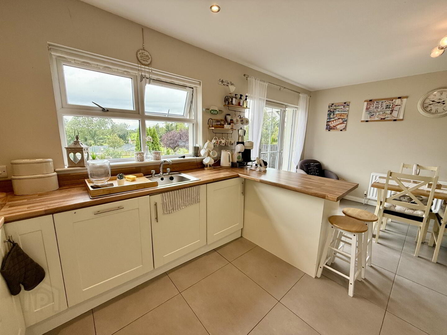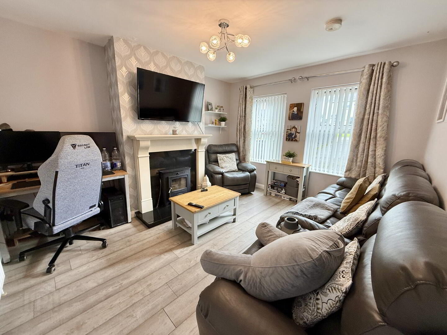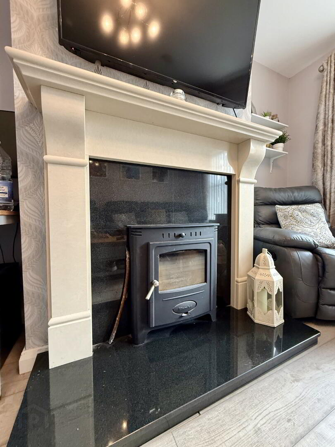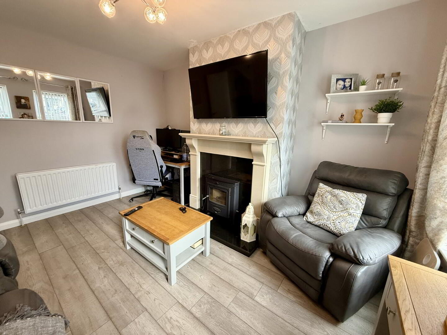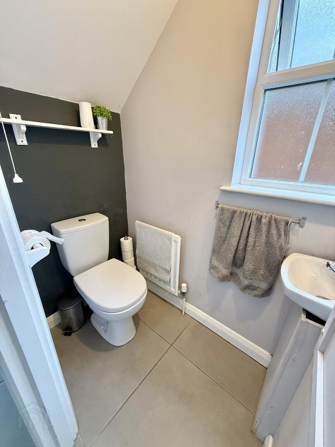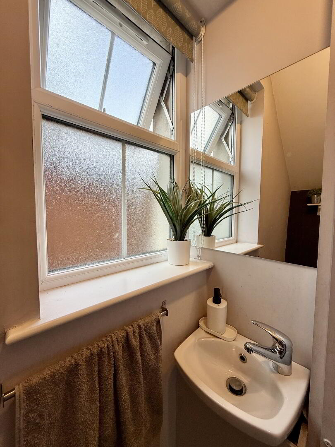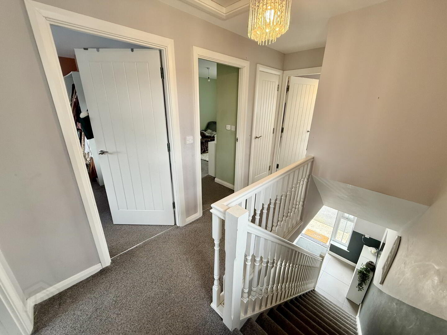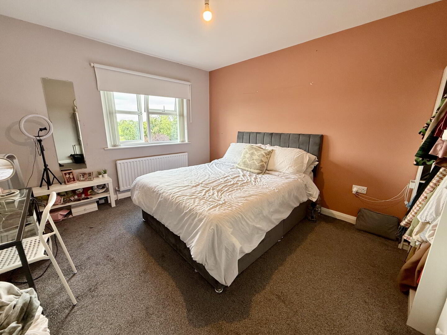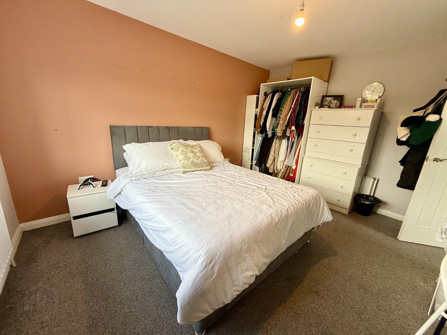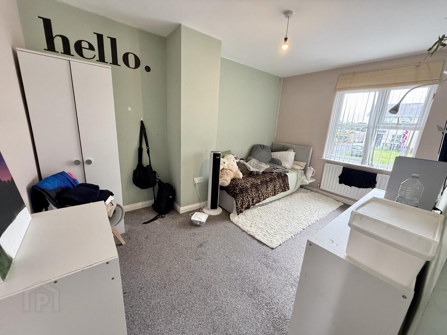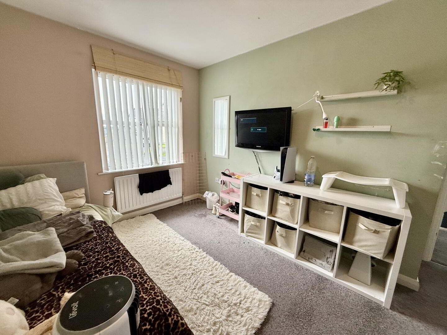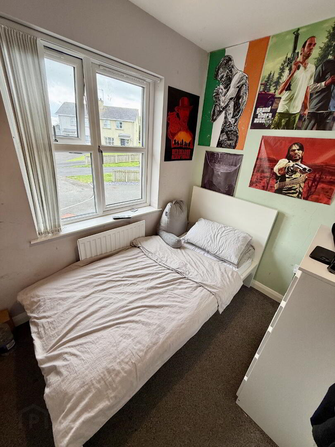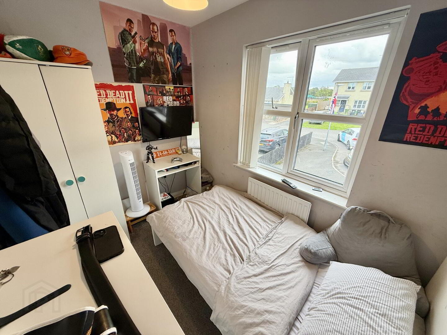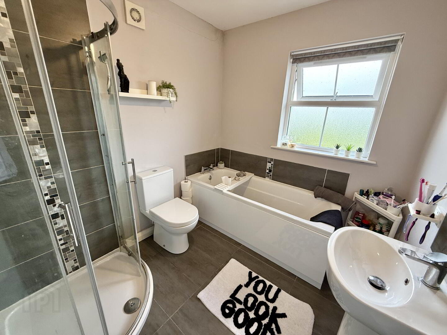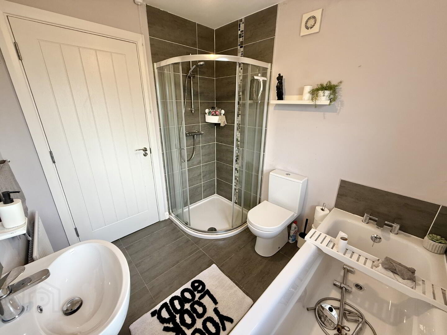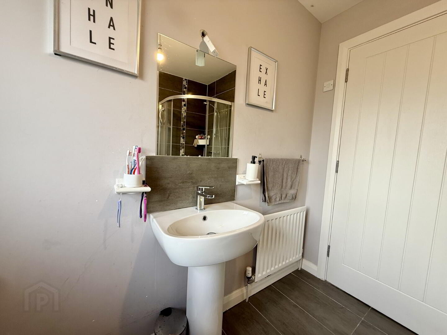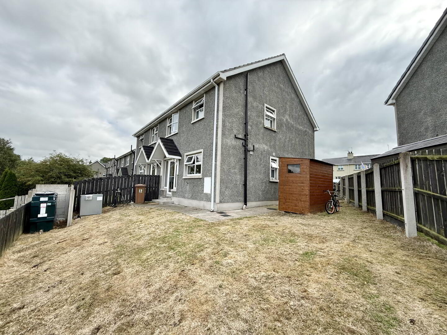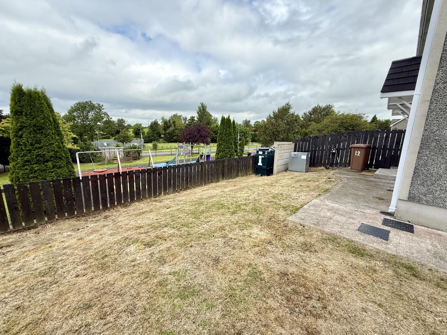12 Neills Avenue, Loughgilly, BT60 2DA
Guide Price £165,000
Property Overview
Status
For Sale
Style
Semi-detached House
Bedrooms
3
Bathrooms
2
Receptions
1
Property Features
Tenure
Not Provided
Heating
Oil
Broadband Speed
*³
Property Financials
Price
Guide Price £165,000
Stamp Duty
Rates
£1,003.11 pa*¹
Typical Mortgage
Redian Real Estate is pleased to welcome 12 Neills Avenue to the market — a beautifully presented three-bedroom semi-detached home ideally located within easy reach of Markethill, Newry, and Armagh City. This spacious property offers bright, modern living with a feature stove in the lounge, an open-plan kitchen/diner with a superb range of high and low-level units, UPVC patio doors leading to the rear garden, and a convenient ground floor WC. Upstairs, there are three well-proportioned bedrooms and a stylish family bathroom with both a bath and separate shower. The rear garden is fully enclosed and laid in lawn, with gated access to the front where there is off-street parking for two cars. Chain-free and ready to move into, early viewing is highly recommended.
To register your interest please contact Adam on 02837522200 or [email protected].
Additional Information
- Living room with wood burning stove
- Three bedrooms
- Semi-detached Home
- Spacious kitchen diner
- Ground floor WC
- Chain Free
- Double glazed Upvc Windows
- Less than a 10 minute drive to Newry
- Built C. 2019
Accommodation
Hallway – 5.17m x 2.01m
Hallway laid in tile, with access to the guest WC.
Kitchen – 5.48m x 4.32m
Large kitchen diner, fully fitted with high and low units and a central island/breakfast bar. Integrated appliances include dishwasher, cooker, electric hob with extractor fan, and fridge freezer. Patio doors lead to the rear garden.
Living Room – 3.99m x 3.44m
Large family room with TV and electric points, wood-effect flooring, and a wood-burning stove with feature surround.
Guest WC – 1.41m x 0.91m
Two-piece suite comprising WC and wash hand basin. Tiled flooring.
Bathroom – 2.41m x 2.12m
Large family bathroom offering a three-piece suite, including walk-in shower, bathtub, wash hand basin, and WC. Tiled flooring and part-tiled walls.
Bedroom 1 – 4.09m x 3.33m
Large double bedroom with carpet flooring and ample wardrobe space.
Bedroom 2 – 4.07m x 3.35m
Large double bedroom with carpet flooring and ample wardrobe space.
Bedroom 3 – 2.76m x 1.93m
Sizeable bedroom with wardrobe space and carpet flooring.
Travel Time From This Property

Important PlacesAdd your own important places to see how far they are from this property.
Agent Accreditations



