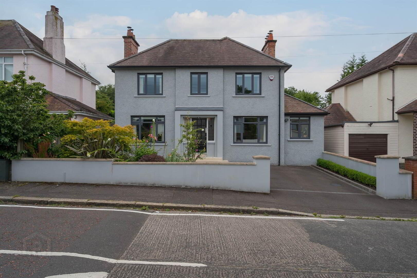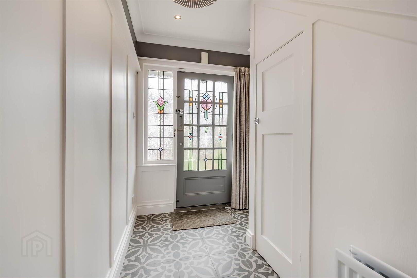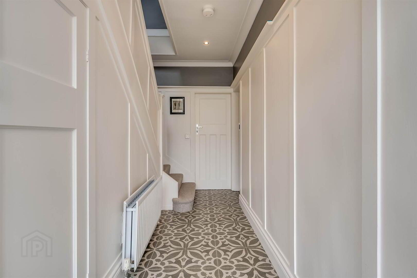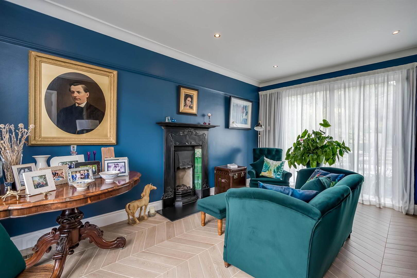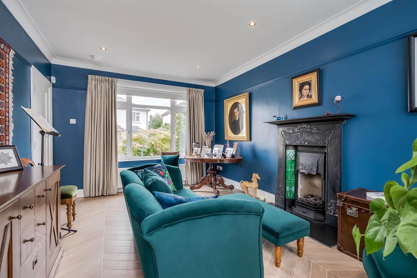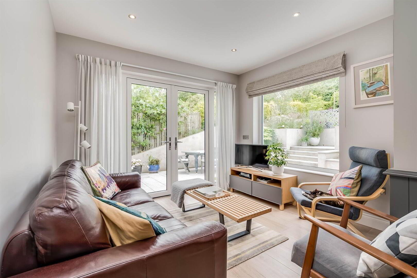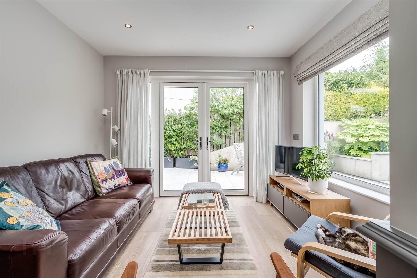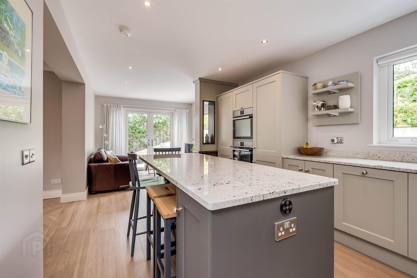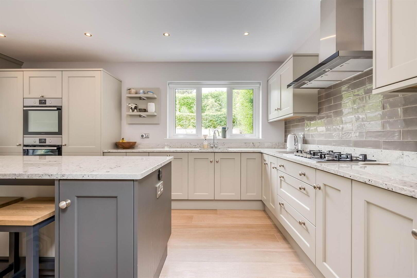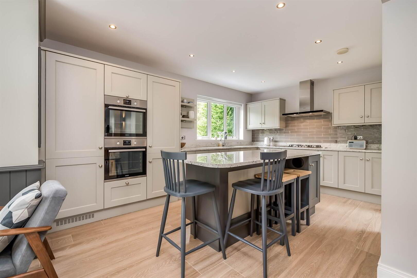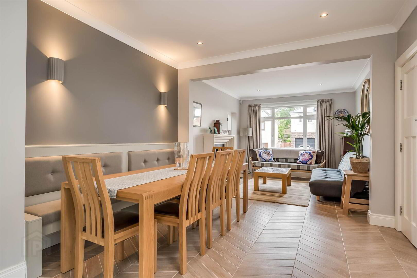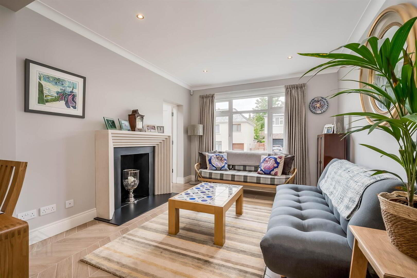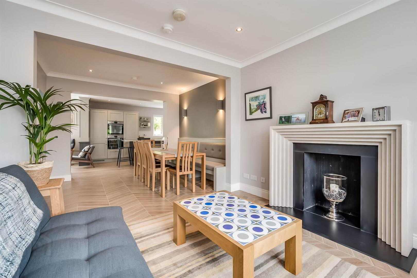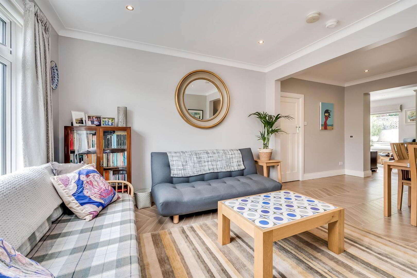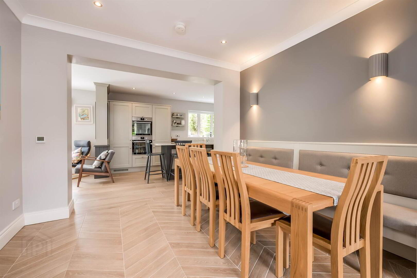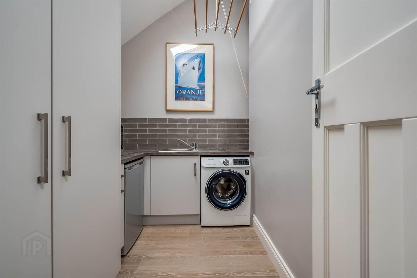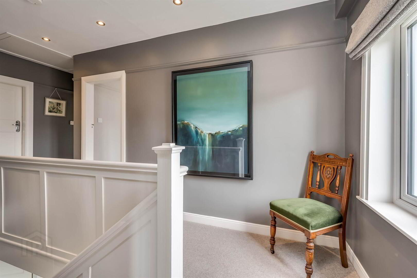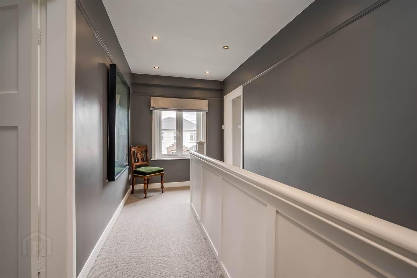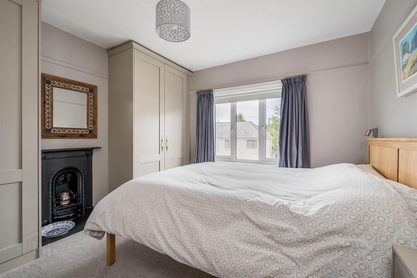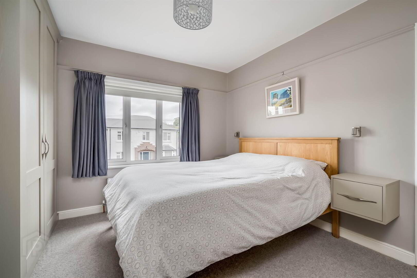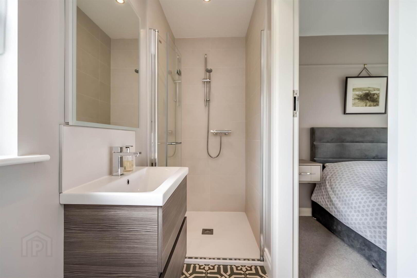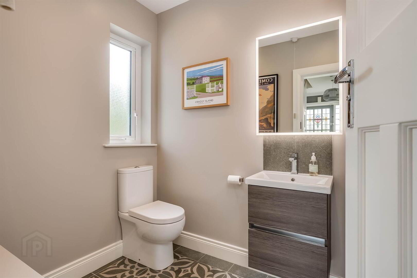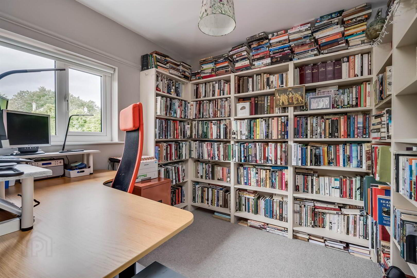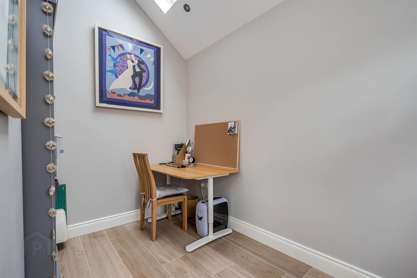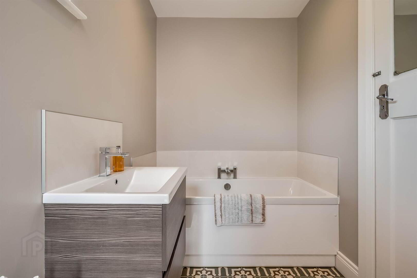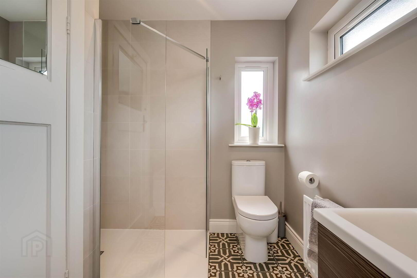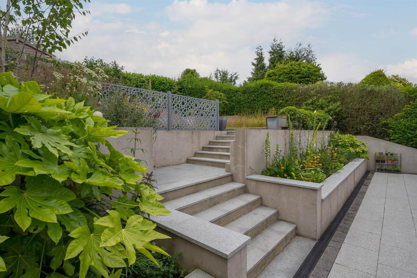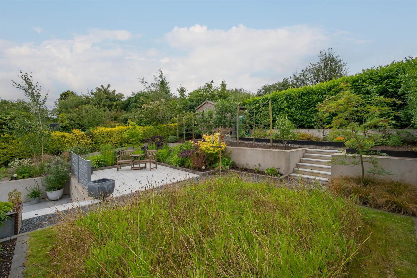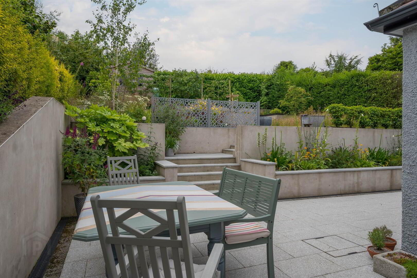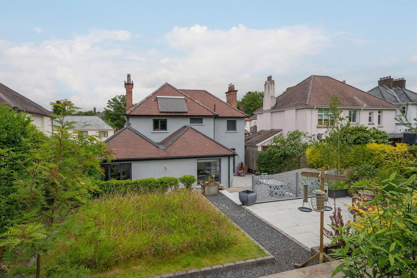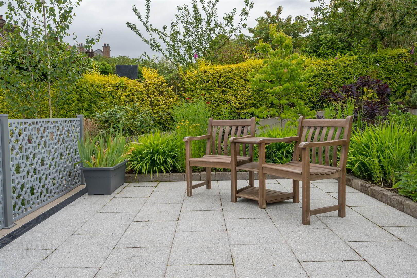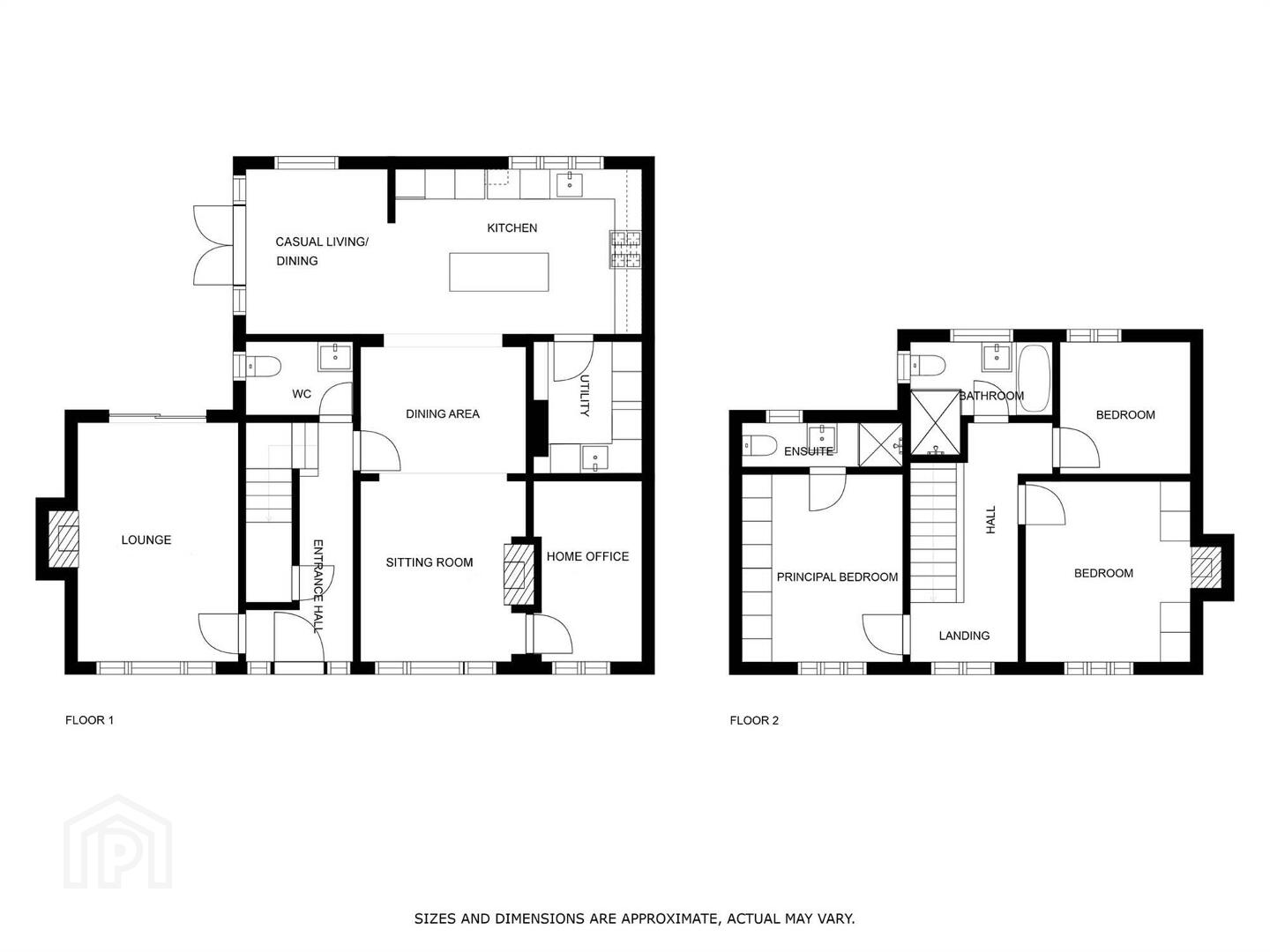For sale
Added 14 hours ago
12 Mount Eden Park, Belfast, BT9 6RA
Offers Over £619,950
Property Overview
Status
For Sale
Style
Detached House
Bedrooms
3
Receptions
4
Property Features
Tenure
Leasehold
Energy Rating
Heating
Gas
Broadband Speed
*³
Property Financials
Price
Offers Over £619,950
Stamp Duty
Rates
£3,693.31 pa*¹
Typical Mortgage
Additional Information
- Fine Detached Home with South Facing Rear Garden
- Spacious Entrance Hall with Cloakroom/wc
- Lounge with Feature Fireplace
- Sitting Room Open Plan to Dining Room with Sandstone Fireplace
- Separate Home Office
- Entertainment Sized Modern Fitted Kitchen with Stunning Large Island Unit Open Plan to Casual Living And Dining Room
- Utility Room
- Italian Porcelain Tiled Floors Throughout Ground Floor
- Three Well Proportioned Bedrooms, Master With Ensuite Shower Room and Extensive Range of Built in Robes
- Family Bathroom
- Beautifully Presented and Modernised to a Very High Standard Throughout
- Gas heating / Double Glazed Windows / Solar Panels
- Driveway parking to the Front, Fully Landscaped, South Facing Rear Gardens with Various Patio Areas and Beds with Shrubs, Bushes and Trees
- Super Location Close to Many Local Amenities and Into the City Centre and Main Motorway Network
The combination of formal and informal living space is beautifully finished throughout to a high standard and is perfectly complimented by the enclosed, south facing rear gardens.
Busy lifestyles are made easy here with the bustling Lisburn Road shops and cafe culture only minutes walk away with Lady Dixon Park only a short drive away for a more relaxing day and easy commute into the City Centre to Main Arterial Route North or South.
Spoilt for choice, for convenience, schools, lifestyle amenities and this high level specification, we encourage you to view soon so as to not miss out.
Ground Floor
- Recently replaced solid hardwood front door and side panels with double glazed original stained glass panels.
- ENTRANCE HALL:
- Italian porcelain tiled floor, under stairs storage, panelled walls, cornice ceiling.
- CLOAKROOM/WC:
- White suite comprising low flush wc, vanity unit with wash hand basin, heated towel rail, low voltage spotlights, extractor fan, Italian porcelain tiled floor, under floor heating.
- LOUNGE:
- 4.9m x 3.3m (16' 1" x 10' 10")
(at widest points). Cast iron fireplace with feature inset and gas coal effect fire, low voltage spotlights, cornice ceiling, Italian porcelain tiled floor, sliding door to rear. - SITTING ROOM OPEN PLAN TO DINING ROOM:
- 6.48m x 3.51m (21' 3" x 11' 6")
(at widest points). Sandstone fireplace with slate inset and hearth, cornice ceiling, low voltage spotlights, Italian porcelain tiled floor, built-in dining area, under floor heating. Open plan to . . . - MODERN FITTED KITCHEN WITH BREAKFAST AREA & CASUAL LIVING AREA:
- 7.85m x 3.23m (25' 9" x 10' 7")
(at widest points). Range of high and low level units, granite work surfaces, stainless steel sink unit, integrated fridge, integrated double oven, integrated dishwasher, integrated five ring gas hob, stainless steel extractor fan over, large island unit with granite work surface, breakfast bar and Bluetooth speaker system, ceramic part tiled walls, low voltage spotlights, Italian porcelain tiled floor, under floor heating, double doors to south facing garden. - HOME OFFICE:
- 3.38m x 1.91m (11' 1" x 6' 3")
(at widest points). Low voltage spotlights, Velux window, Italian porcelain tiled floor, under floor heating. - UTILITY ROOM:
- 2.95m x 2.08m (9' 8" x 6' 10")
(at widest points). Range of units, work surfaces, single drainer stainless steel sink unit, space for freezer, plumbed for washing machine, gas boiler, Italian porcelain part tiled walls, Italian porcelain tiled floor, low voltage spotlights, under floor heating, Velux window.
First Floor
- LANDING:
- Access to partially floored roofspace via Slingsby ladder.
- BEDROOM (1):
- 3.68m x 3.33m (12' 1" x 10' 11")
(at widest points). Range of built-in robes, low voltage spotlights. - ENSUITE SHOWER ROOM:
- White suite comprising low flush wc, vanity unit with wash hand basin, fully porcelain tiled shower cubicle, porcelain tiled floor, heated towel rail, low voltage spotlights, extractor fan.
- BEDROOM (2):
- 3.66m x 3.35m (12' 0" x 11' 0")
(at widest points). Cast iron fireplace, range of built-in robes. - BEDROOM (3):
- 2.82m x 2.39m (9' 3" x 7' 10")
- FAMILY BATHROOM:
- White suite comprising low flush wc, large fully porcealin tiled shower cubicle, vanity unit with wash hand basin, panelled bath, part porcelain tiled walls, porcelain tiled floor, low voltage spotlights, extractor fan.
Outside
- Driveway parking to the front beds in shrubs and bushes. Fully landscaped, south facing rear gardens with various patio areas and beds with shrubs, bushes and trees.
Directions
Heading out of Belfast on the Malone Road Mount Eden Park is on the right hand side before The House of Sport roundabout.
--------------------------------------------------------MONEY LAUNDERING REGULATIONS:
Intending purchasers will be asked to produce identification documentation and we would ask for your co-operation in order that there will be no delay in agreeing the sale.
Travel Time From This Property

Important PlacesAdd your own important places to see how far they are from this property.
Agent Accreditations



