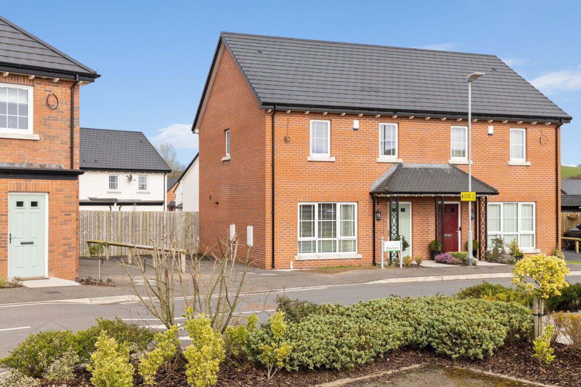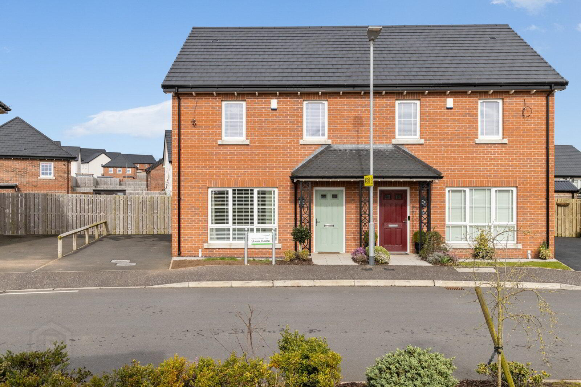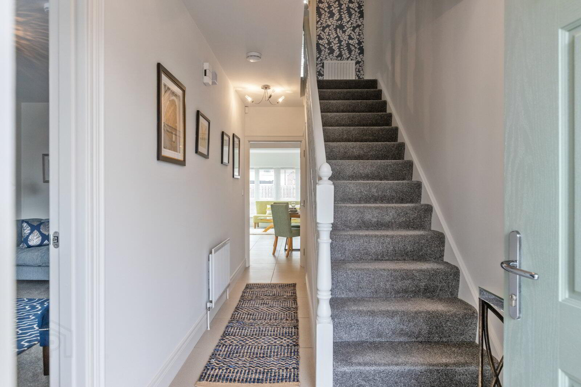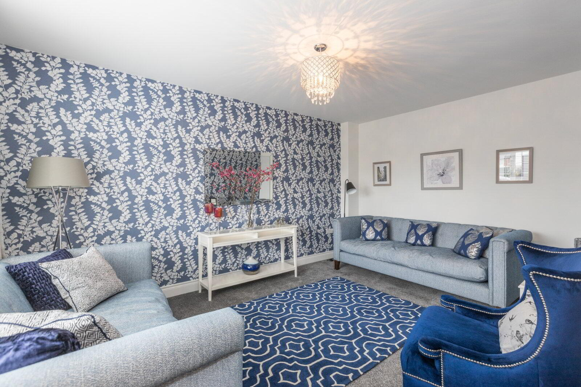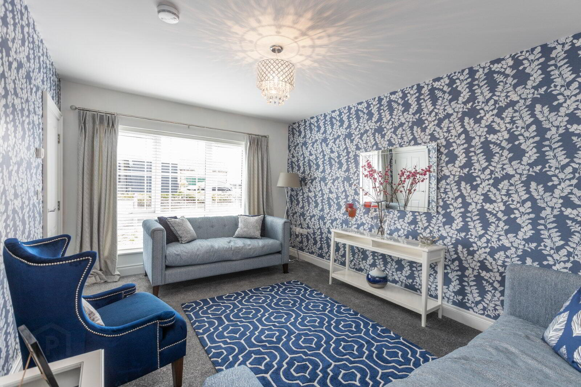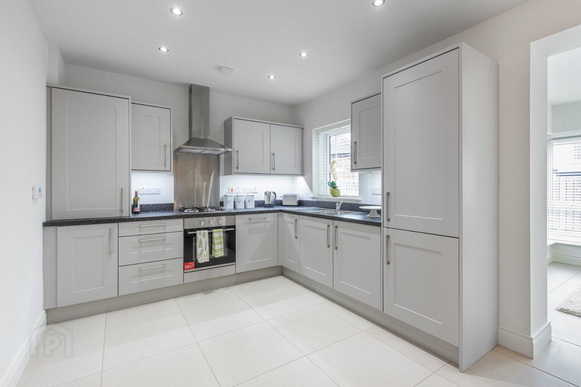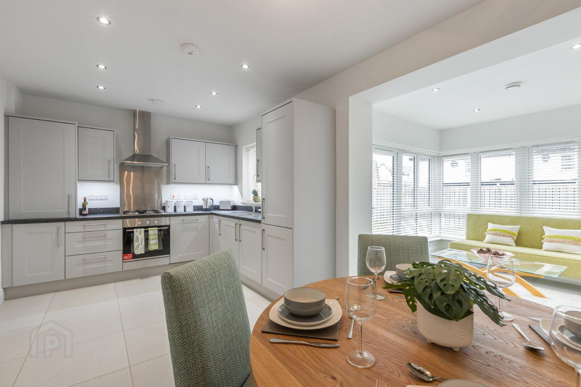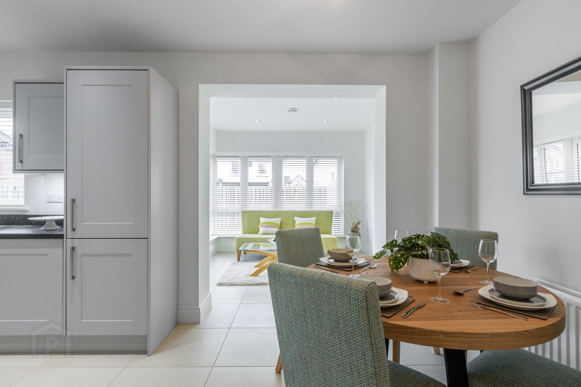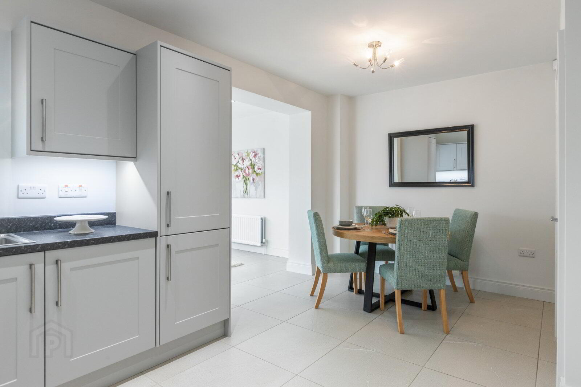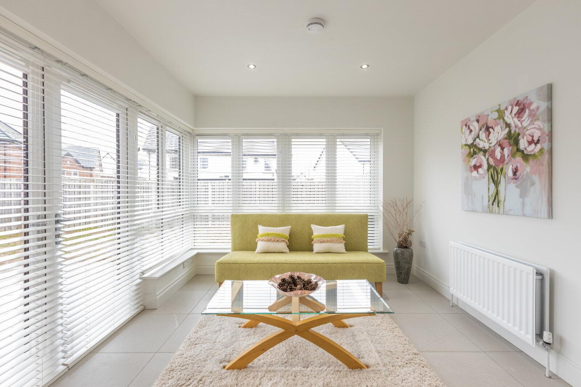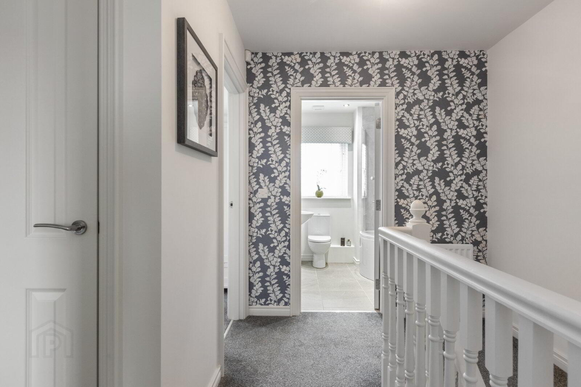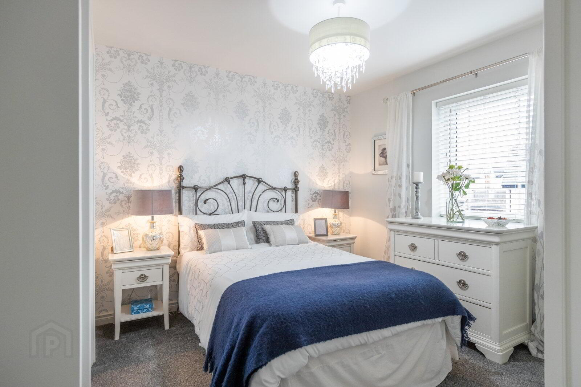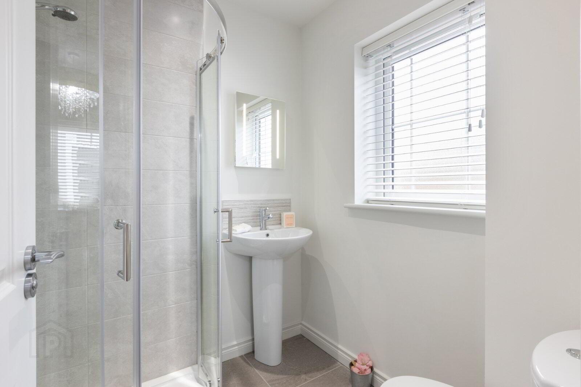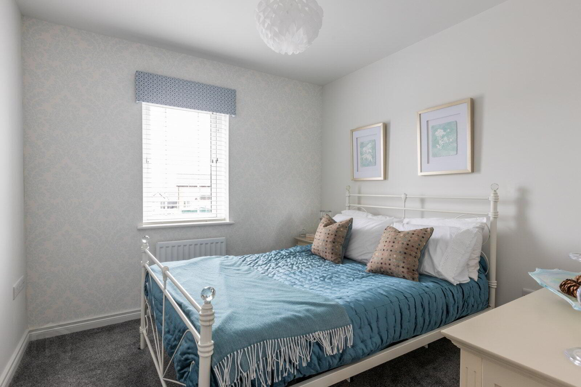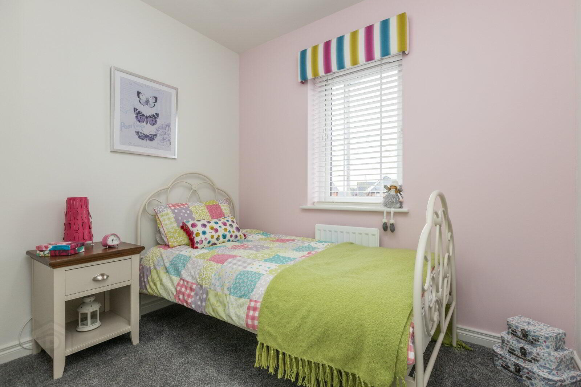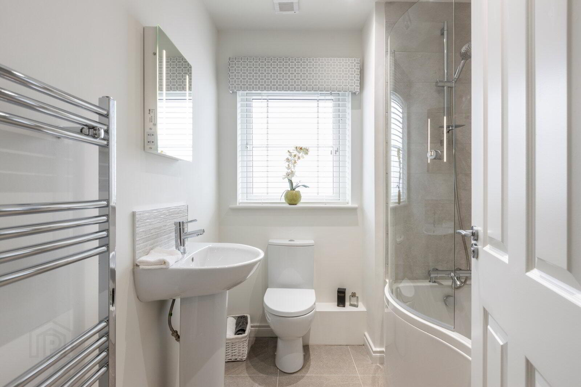12 Millmount Village Green, Dundonald, Belfast, BT16 1AW
Asking Price £279,950
Property Overview
Status
For Sale
Style
Semi-detached House
Bedrooms
3
Bathrooms
2
Receptions
2
Property Features
Size
95.7 sq m (1,030 sq ft)
Tenure
Not Provided
Energy Rating
Property Financials
Price
Asking Price £279,950
Stamp Duty
Rates
Not Provided*¹
Typical Mortgage
Additional Information
- Stunning Former Show Home
- Private Treaty Sale
- Semi-Detached Property
- Downstairs Cloakroom WC
- Living Room & Sunroom
- Three Well Proportioned Bedrooms
- Principal Bedroom With En-Suite Shower Room
- Family Bathroom
- Gas Heating
- Double Glazed Throughout
- Enclosed Rear Garden
- Convenient To Amenities & Ulster Hospital
Former Show Home in Sought-After Millmount Village, Dundonald This beautifully presented three-bedroom semi-detached home offers contemporary comfort in the heart of the highly sought-after Millmount Village development. With excellent transport links, including easy access to the G4B bus route and direct connection to the Glider service, commuting to Belfast City Centre and beyond is simple and convenient. Upon entering, you’re welcomed by a bright and inviting hallway that sets the tone for the stylish interiors throughout. At the heart of the home lies a sleek, fully fitted kitchen with a superb range of integrated appliances, opening into a spacious dining area – ideal for family meals or entertaining guests. The dining area flows effortlessly into a light-filled sunroom with direct access to the rear garden, creating an ideal space for indoor-outdoor living. A generous, separate living room offers a relaxing retreat. Upstairs, you'll find three well-proportioned bedrooms, including a spacious main bedroom with an en suite shower room. The additional bedrooms are perfect for children, guests, or a home office, while a modern family bathroom completes the first floor. Externally, the rear garden is laid in lawn with a paved patio – perfect for al fresco dining or relaxing, with minimal maintenance required. To the front, a generous driveway provides ample off-street parking. Combining modern design, a practical layout, and a superb location, 12 Millmount Village Green is a home that offers both style and substance. Early viewing is highly recommended.
- Ground Floor
- Entrance
- Composite front door with glass insert leading to entrance hall
- Entrance Hall
- Ceramic tiled flooring, under stair storage, access to downstairs WC
- Cloakroom WC
- Contemporary white sanitaryware comprising low flush WC, pedestal wash hand basin. Ceramic tiled floor.
- Living Room
- 4.75m x 3.3m (15'7" x 10'10")
- Kitchen Dining Room
- 5.38m x 2.92m (17'8" x 9'7")
Excellent range of high and low level units. 1.5 bowl stainless steel sink unit with mixer taps. 4 ring stainless steel gas hob with oven underneath and stainless steel extractor canopy over. Integrated washing machine, fridge/freezer and dishwasher. Ceramic tiled floor, recessed spotlighting Open to dining area, leading through to sunroom. - Sunroom
- 3.3m x 2.97m (10'10" x 9'9")
Ceramic tiled floor. Double glazed French doors to rear garden. - First Floor
- Master Bedroom
- 3.35m x 2.97m (11'0" x 9'9")
- Ensuite Shower Room
- Contemporary white suite. Fully tiled shower cubicle with thermostatic shower. Vanity unit with mixer taps. Push button WC. Chrome towel radiator. Ceramic tiled floor. Spotlighting.
- Bedroom Two
- 2.92m x 2.72m (9'7" x 8'11")
- Bedroom Three
- 2.92m x 2.5m (9'7" x 8'2")
- Bathroom
- Contemporary white suite comprising panelled bath with mixer taps and shower fitment over. Push button WC. Pedestal wash hand basin with mixer taps. Chrome towel radiator. Ceramic tiled floor. Spotlighting. Access to storage cupboard.
- Outside
- Enclosed rear garden laid in lawn and paved patio. Outside tap and light. Raised beds. Front driveway parking and shrub beds.
Travel Time From This Property

Important PlacesAdd your own important places to see how far they are from this property.
Agent Accreditations



