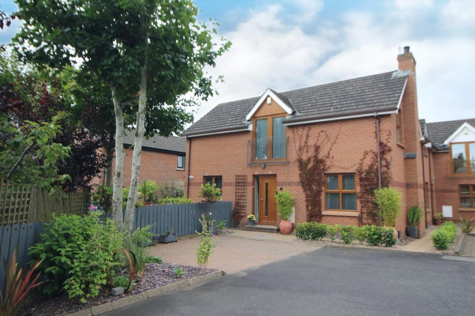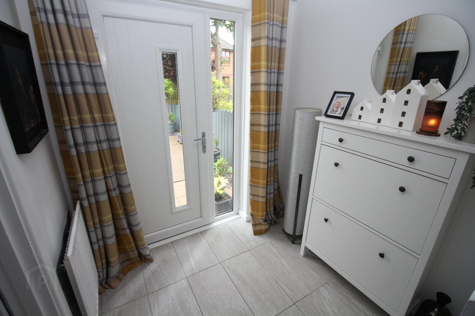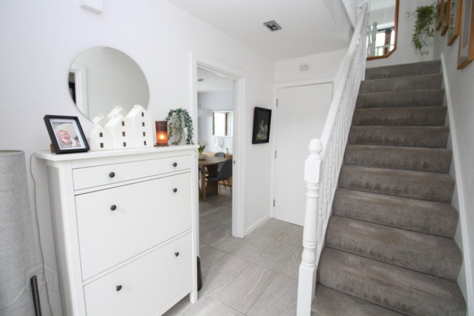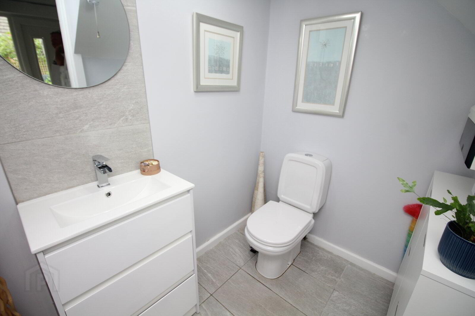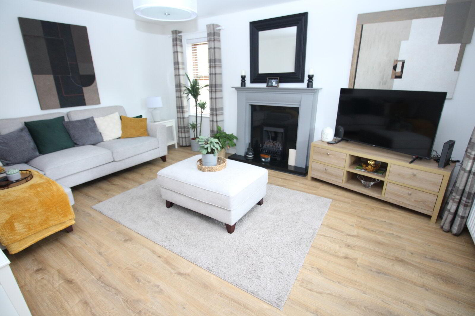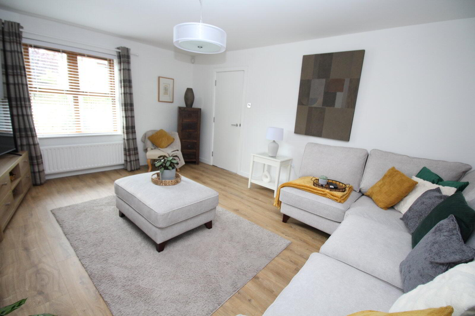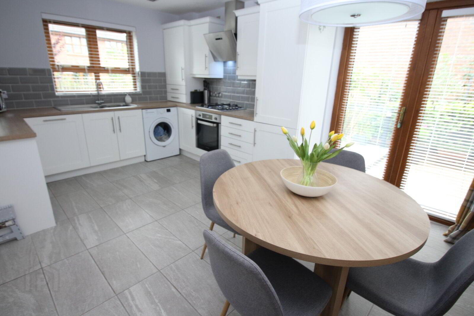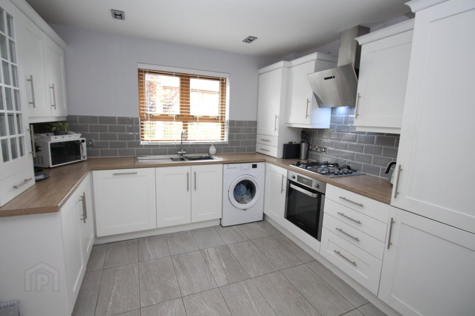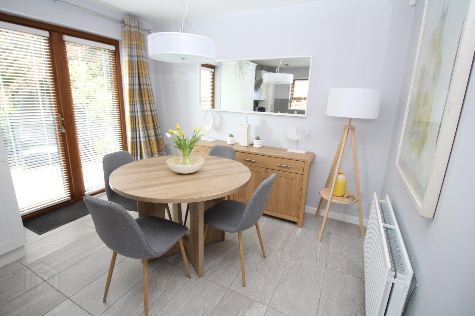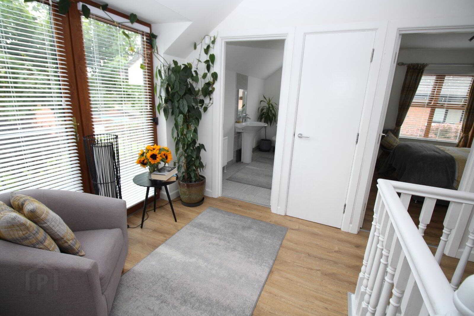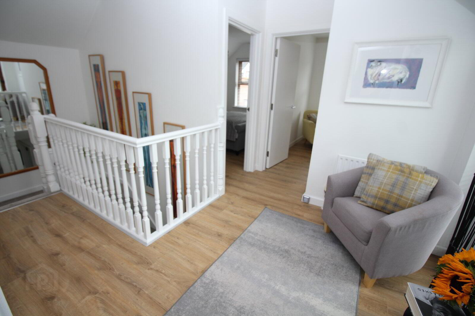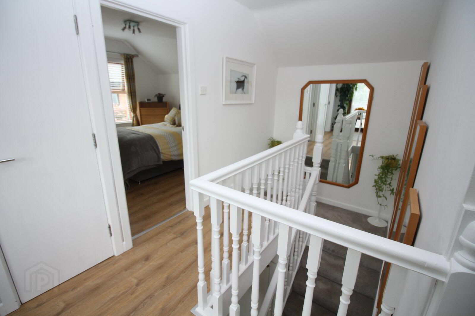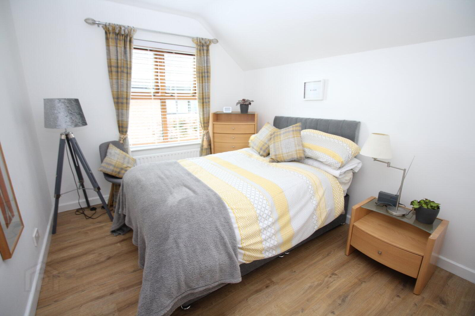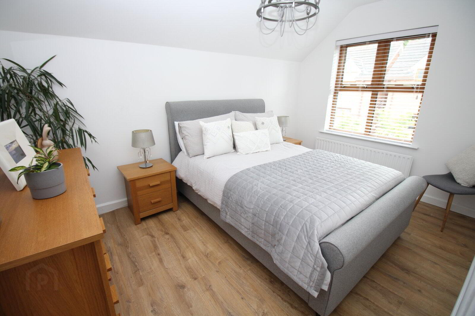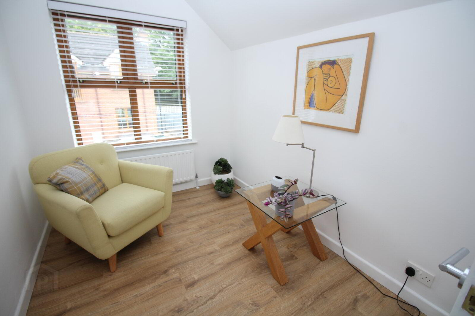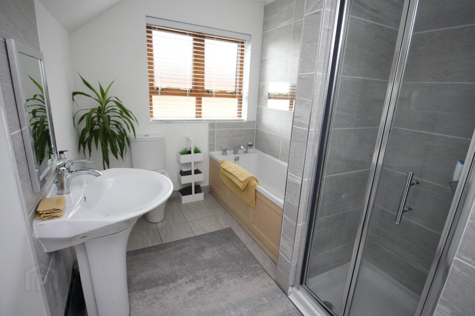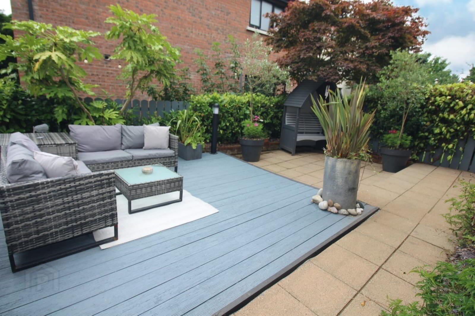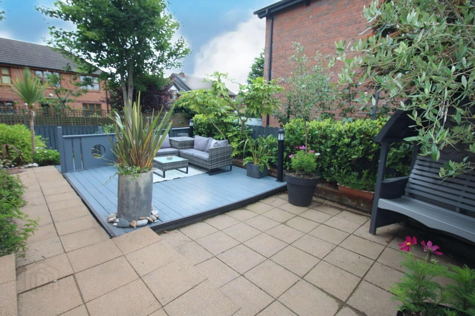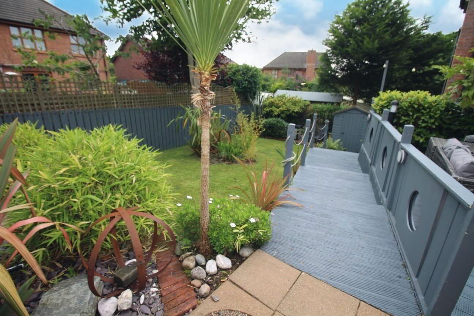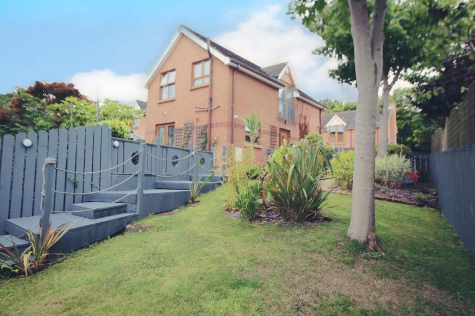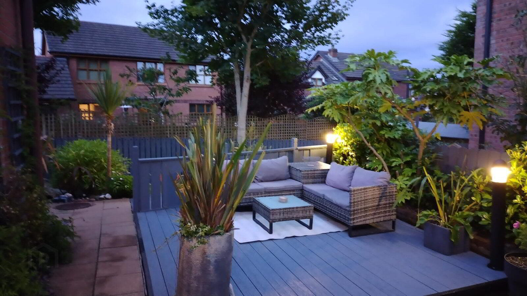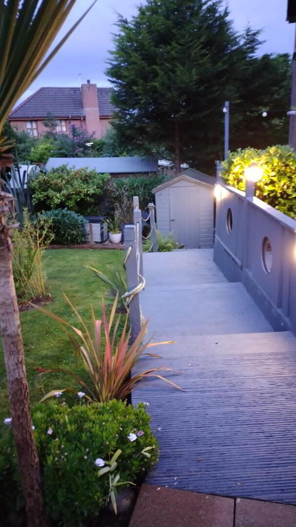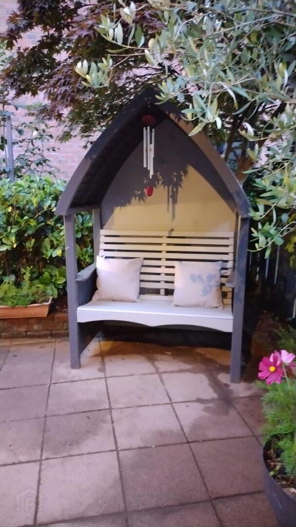12 Meadowbank, Carrickfergus, BT38 8GZ
Offers Over £225,000
Property Overview
Status
For Sale
Style
Detached House
Bedrooms
3
Bathrooms
2
Receptions
1
Property Features
Tenure
Not Provided
Energy Rating
Broadband
*³
Property Financials
Price
Offers Over £225,000
Stamp Duty
Rates
£1,350.00 pa*¹
Typical Mortgage
Additional Information
- Stunning Detached Villa
- Spacious Lounge
- Modern Fitted Kitchen/Diner
- Three Bedrooms/Ground Floor WC
- Luxury Four Piece Bathroom Suite
- Gas Fired Central Heating System
- Beautiful Gardens With Decking
- Internal Viewing Is Essential
Nestled in a small select cul-de-sac this beautiful detached property offers a perfect blend of modern comfort and timeless charm. Move in ready with ease of access to local transport and amenities an early viewing comes highly recommended.
Immaculately presented throughout this home is ideal as a starter home or young professionals. Offering move in ready accommodation the internal layout offers spacious lounge, modern fitted kitchen/dining area with French doors to rear garden, ground floor wc, three bedrooms and a luxury four piece bathroom suite. Boasting a gas fired central heating system and double glazed windows. Externally there is a stunning mature garden with decking ideal for al fresco dining and summer BBQ's.
- Entrance Hall
- Tiled floor.
- Cloakroom/WC
- WC and vanity unit. Tiled floor.
- Lounge
- 4.98m x 3.82m (16'4" x 12'6")
Feature carved wood surround fireplace with gas fire inset. Laminate wooden floor. - Kitchen/Dining Area
- 5.02m x 3.44m (16'6" x 11'3")
Modern range of fitted high and low level units. Built in gas hob and electric oven. One and a half bowl stainless steel sink unit with mixer tap. Extractor fan. Dishwasher. Part tiled walls and tiled floor. Double glazed French doors to rear garden. Spotlights. - First Floor Landing
- Juliette balcony. Laminate wooden floor. Spotlights.
- Bedroom 1
- 3.26m x 2.78m (10'8" x 9'1")
Laminate wooden floor. - Bedroom 2
- 3.83m x 2.73m (12'7" x 8'11")
Laminate wooden floor. - Bedroom 3
- 2065m x 2.18m (6774'11" x 7'2")
Built in robe. - Bathroom
- Luxury four piece white suite comprising panelled bath, separate shower cubicle with wall mounted electric shower, pedestal wash hand basin and low flush wc. Part tiled walls and tiled floor.
- Gardens
- A most attractive enclosed garden laid in lawn with an abundance of plants, shrubs and mature trees. Paved patio area and decking ideal for BBQ's in the Summer months.
- CUSTOMER DUE DILIGENCE
- As a business carrying out estate agency work, we are required to verify the identity of both the vendor and the purchaser as outlined in the following: The Money Laundering, Terrorist Financing and Transfer of Funds (Information on the Payer) Regulations 2017 - https://www.legislation.gov.uk/uksi/2017/692/contents To be able to purchase a property in the United Kingdom all agents have a legal requirement to conduct Identity checks on all customers involved in the transaction to fulfil their obligations under Anti Money Laundering regulations. We outsource this check to a third party and a charge will apply of £20 + Vat for each person.
Travel Time From This Property

Important PlacesAdd your own important places to see how far they are from this property.
Agent Accreditations





