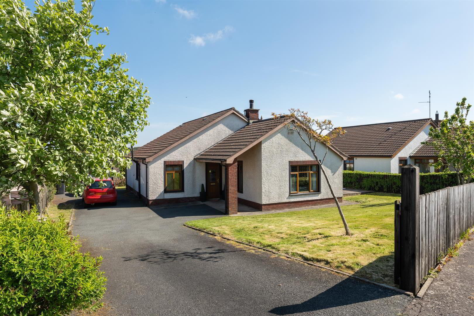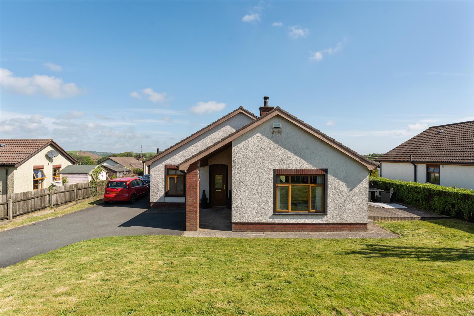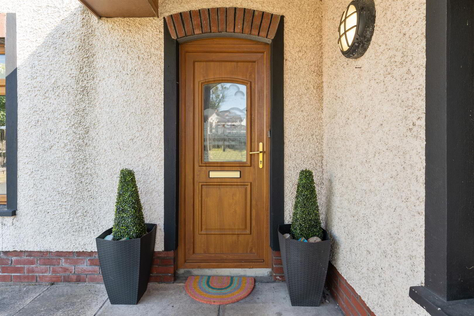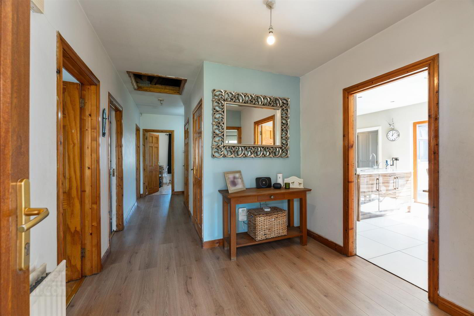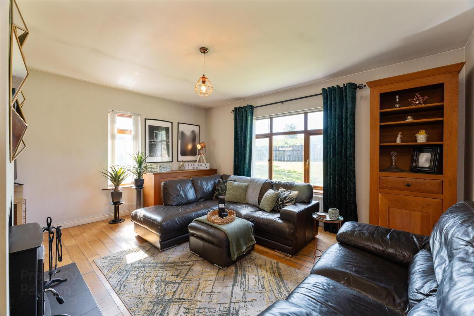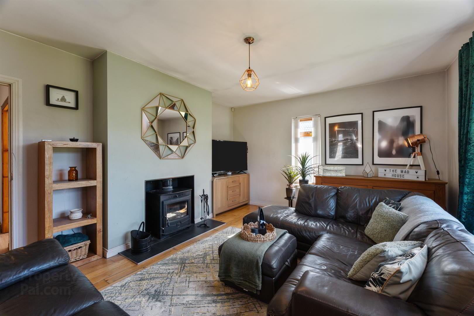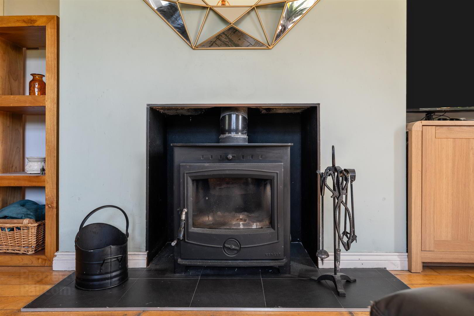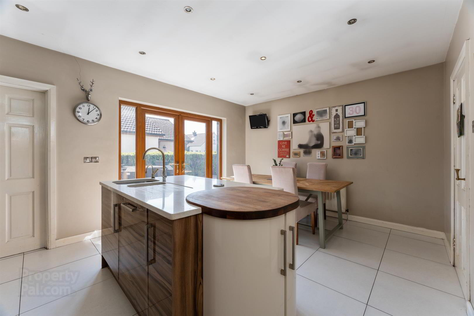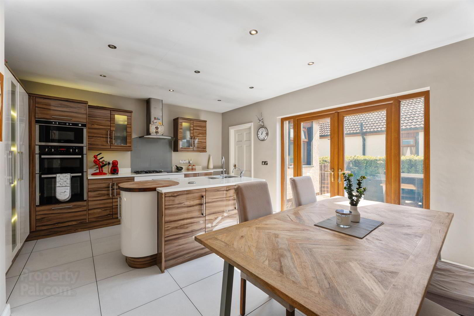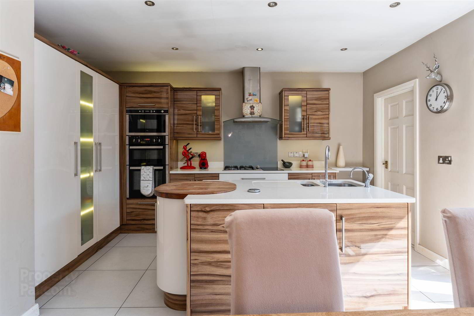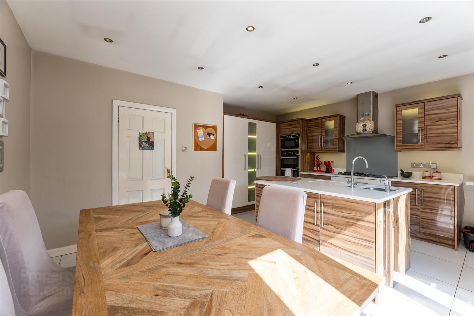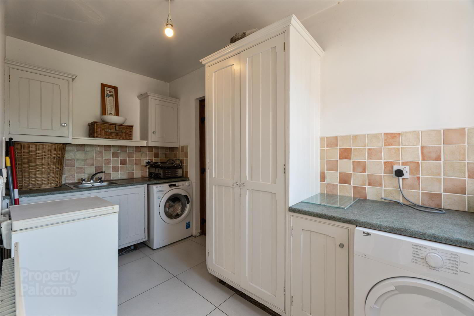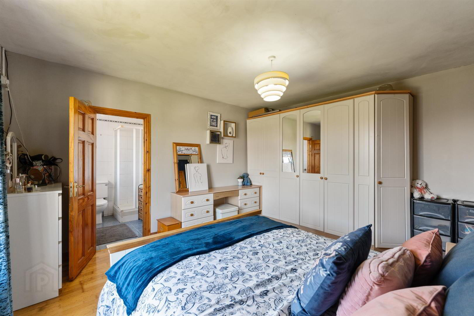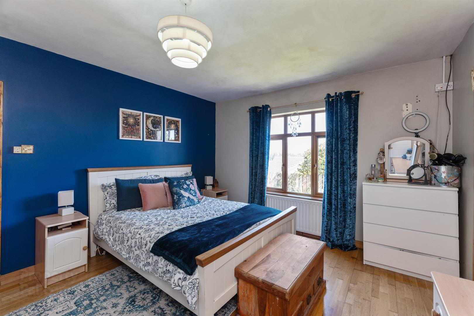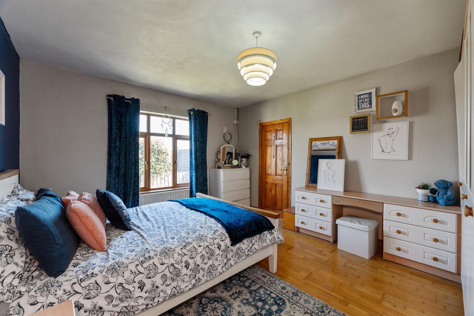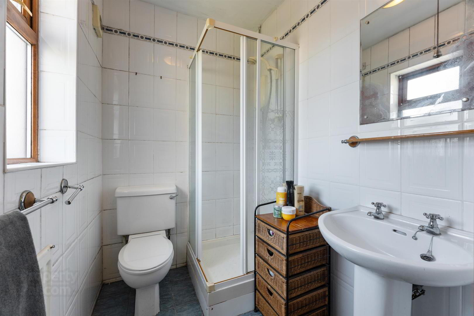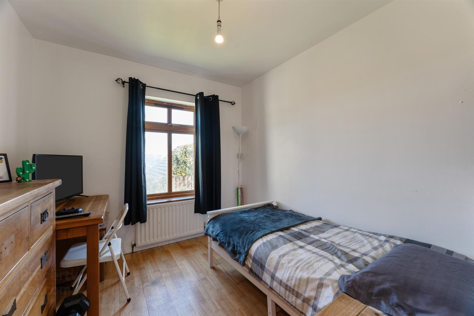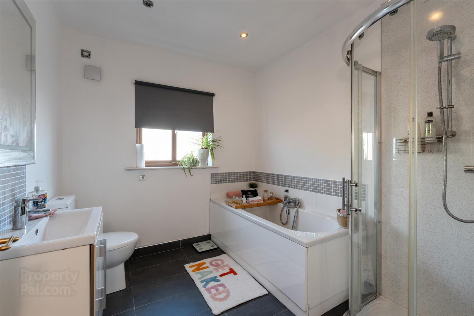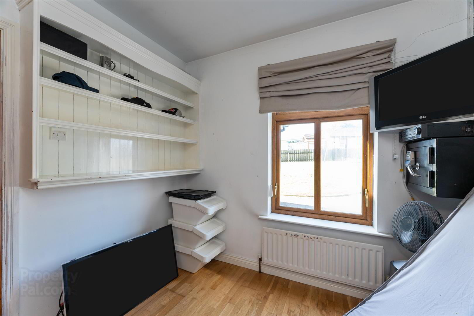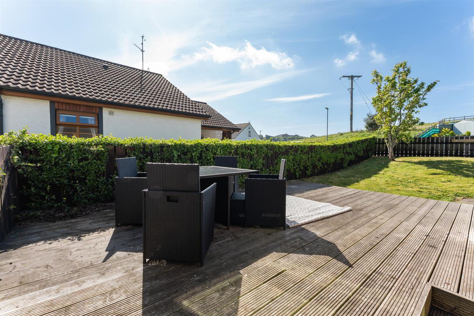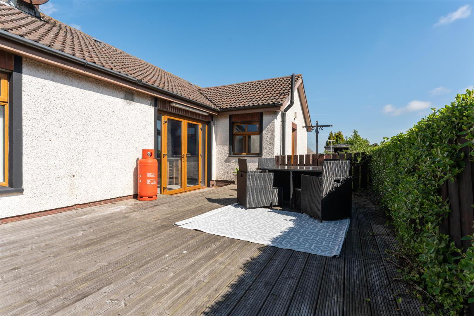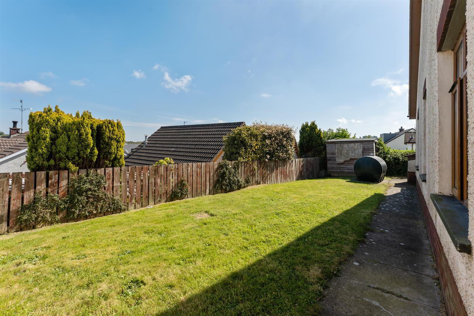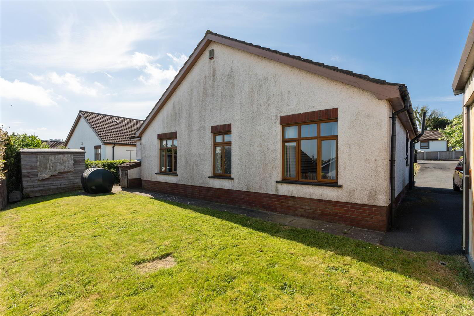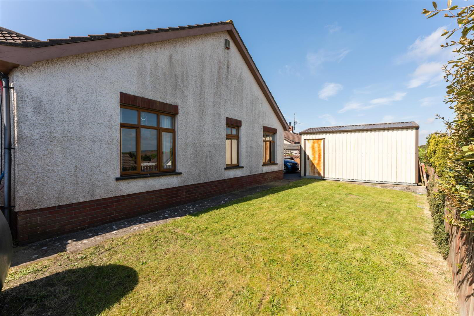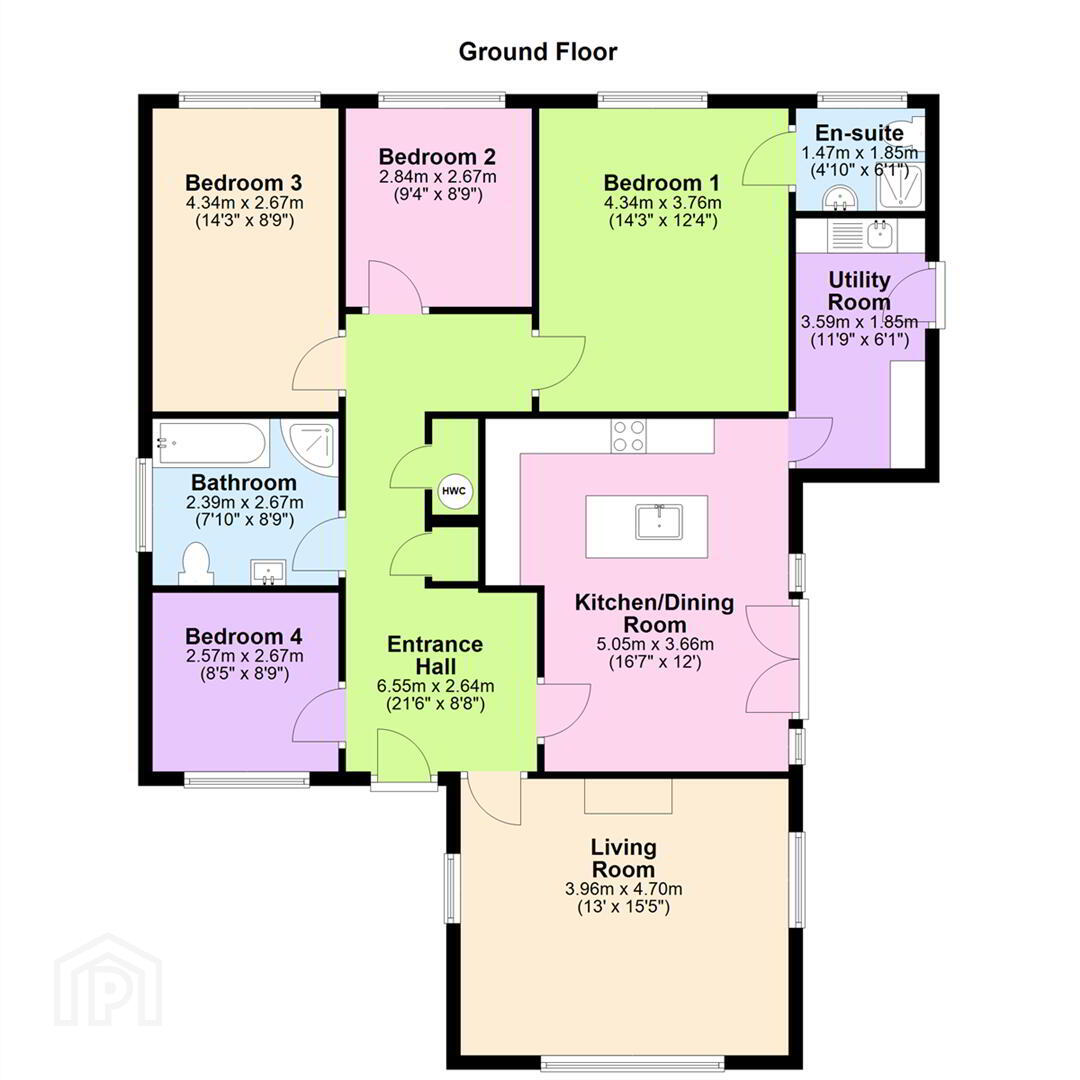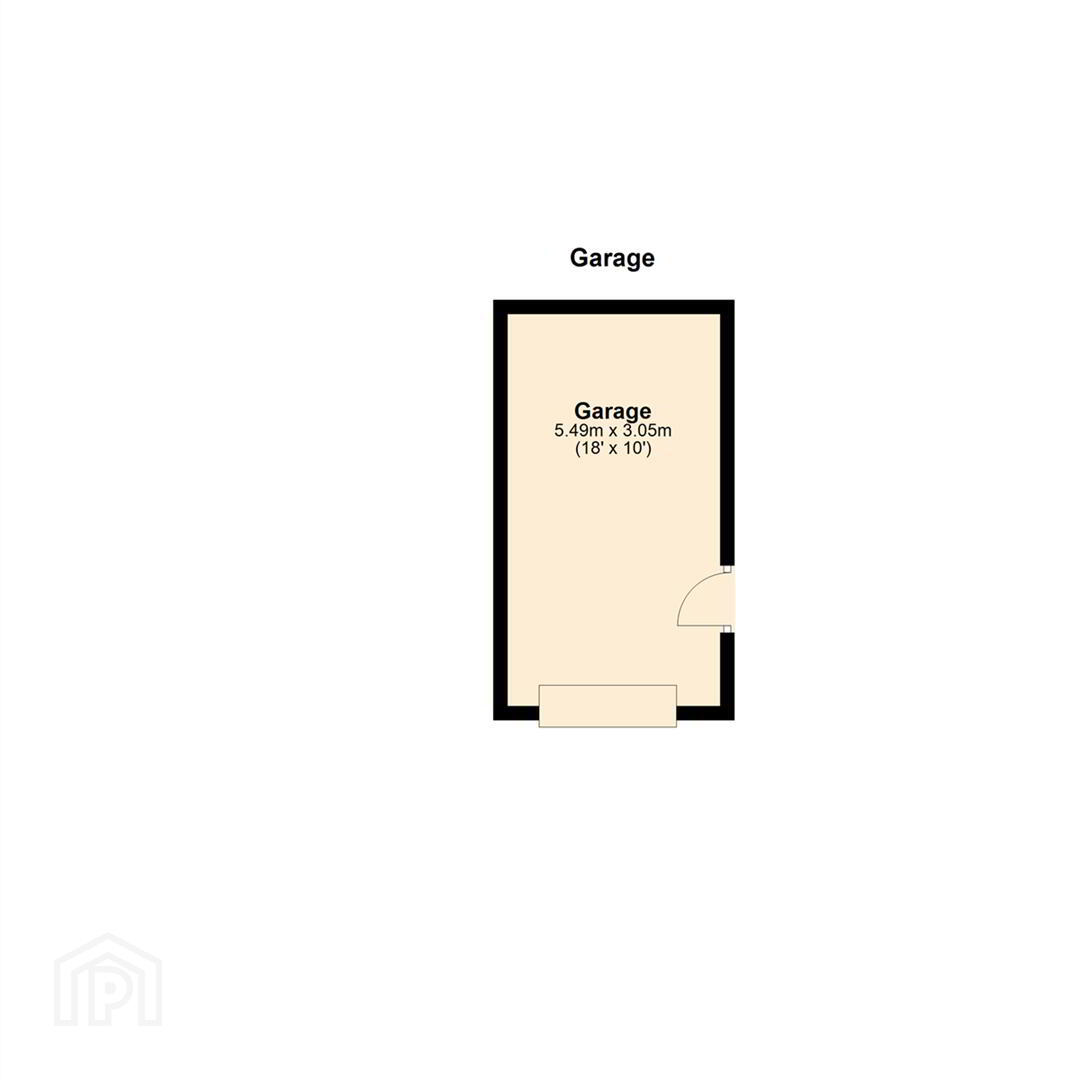For sale
12 Malone Drive, Downpatrick, BT30 6UD
Offers Around £239,950
Property Overview
Status
For Sale
Style
Detached Bungalow
Bedrooms
4
Bathrooms
2
Receptions
1
Property Features
Tenure
Freehold
Energy Rating
Broadband Speed
*³
Property Financials
Price
Offers Around £239,950
Stamp Duty
Rates
£1,371.06 pa*¹
Typical Mortgage
Additional Information
- Detached Bungalow
- Four Bedrooms (master with ensuite)
- Lounge
- Kitchen/Dining area.
- Utility Room
- Garage
The property features four spacious bedrooms, including a master with ensuite, a bright and comfortable lounge, a well-appointed kitchen with dining area, a practical utility room, and a modern family bathroom.
- Entrance Hall 6.55m x 2.64m (21'6" x 8'8")
- Laminated wooden flooring. Two Storage cupboard, door to:
- Living Room 3.96m x 4.70m (13'0" x 15'5")
- Solid wooden flooring. Open fireplace with wood burning stove. Window to front, two windows to side, fireplace, door to:
- Kitchen/Dining Room 5.05m x 3.66m (16'7" x 12'0")
- Contemporary high and low level units with integrated double eye level ovens and microwave. Gas hob with stainless steel extractor fan. Island unit with 1 and 1/2 sink unit. Tiled floor. Two windows to side, double doors to patio area, door to:
- Utility Room 3.59m x 1.85m (11'9" x 6'1")
- High and low level units with stainless steel sink unit. Tiled at splashback. Tiled floor. Door to:
- Bedroom 1 4.34m x 3.76m (14'3" x 12'4")
- Window to rear, door to:
- En-suite 1.47m x 1.85m (4'10" x 6'1")
- White low flush w.c. and pedestal wash hand basin, shower cubicle with electric shower. Fully tiled. Window to rear.
- Bedroom 2 2.84m x 2.67m (9'4" x 8'9")
- Wooden floor. Window to rear, door to:
- Bedroom 3 4.34m x 2.67m (14'3" x 8'9")
- Wooden floor. Window to rear, door to:
- Bathroom
- White panelled bath with middle taps, low flush w.c, pedestal wash hand basin, shoer cubicle with wall shower. Tiled at splash back. tiled floor. Window to side, door to:
- Bedroom 4 2.57m x 2.67m (8'5" x 8'9")
- Window to front, door to:
- Garage
- Up and over door.
- Outside
- Tarmac driveway with ample parking and gardens in lawn to the front and rear with large decked area.
Travel Time From This Property

Important PlacesAdd your own important places to see how far they are from this property.
Agent Accreditations



