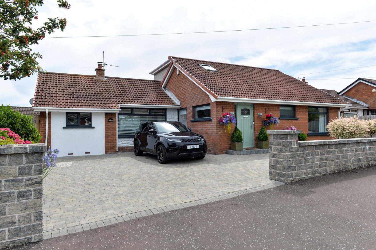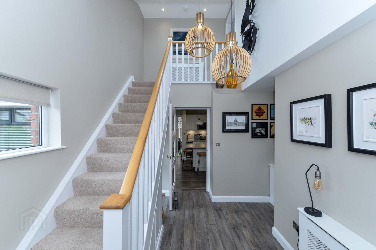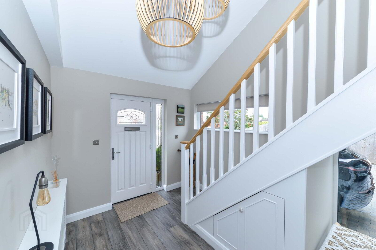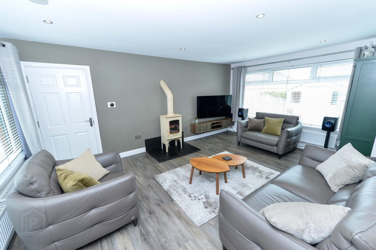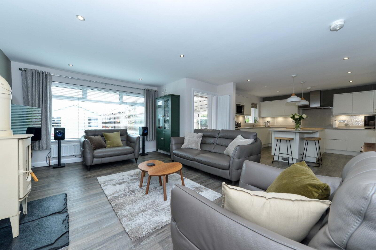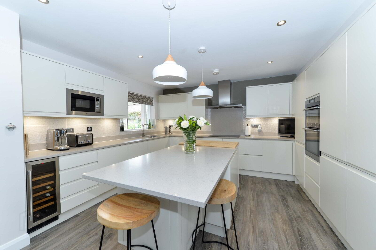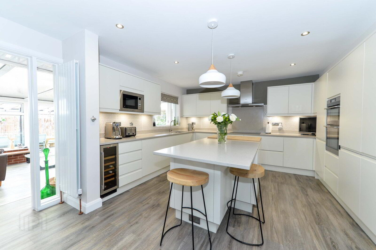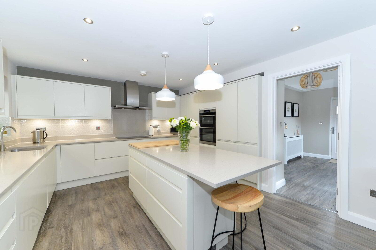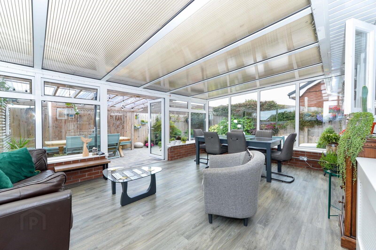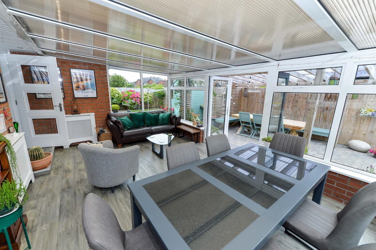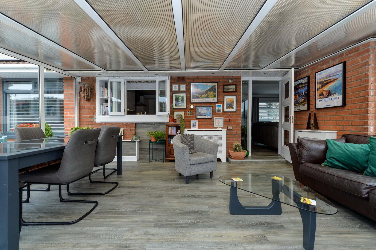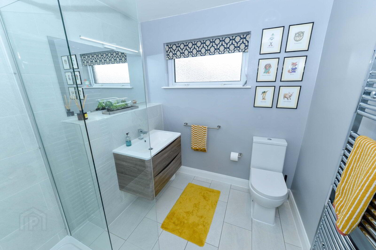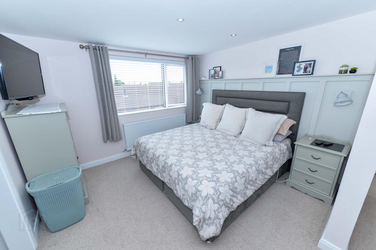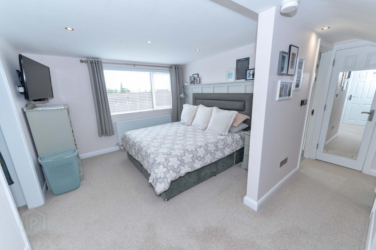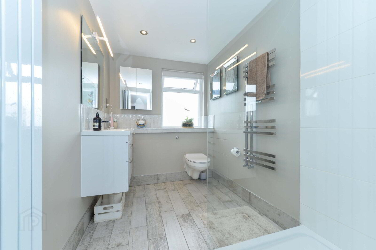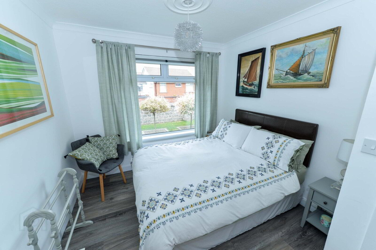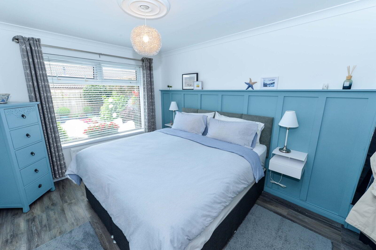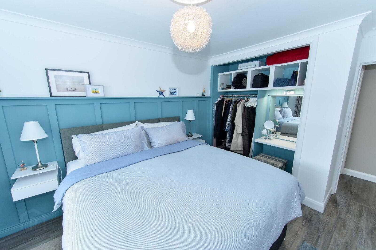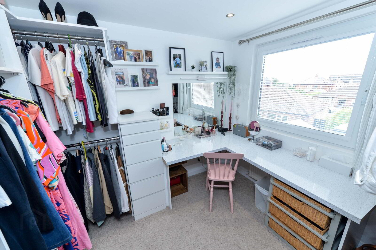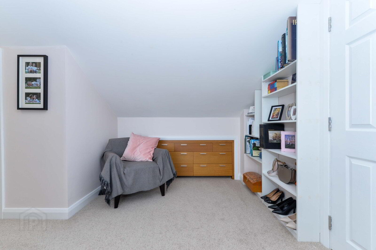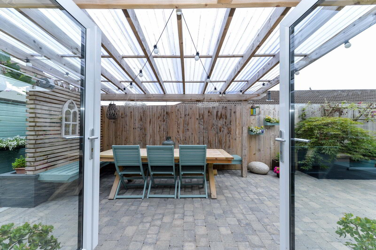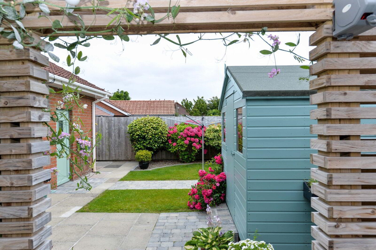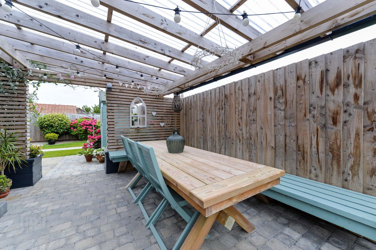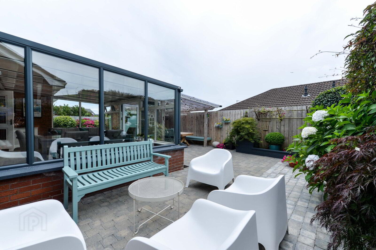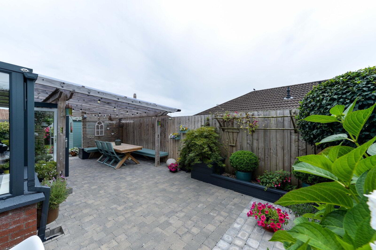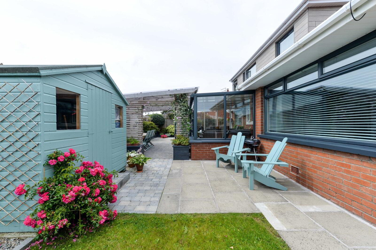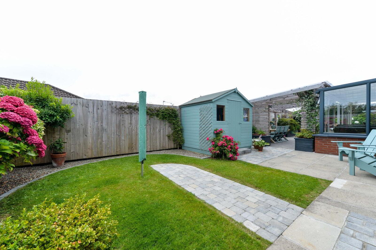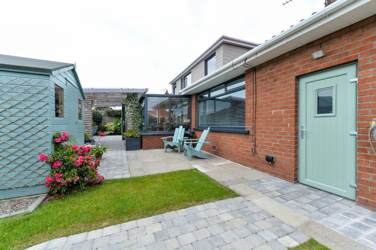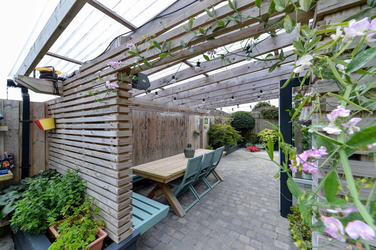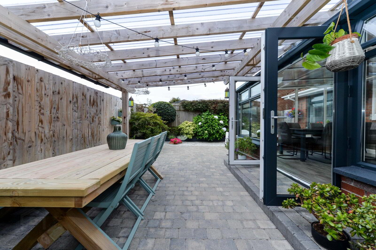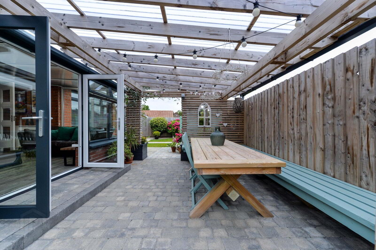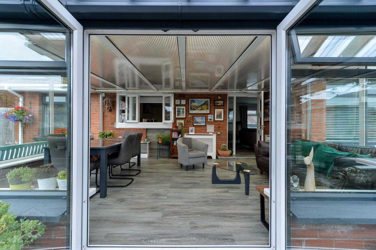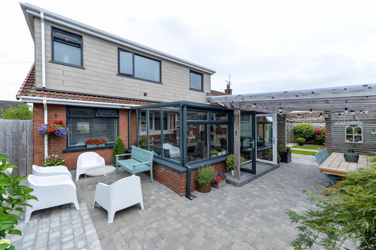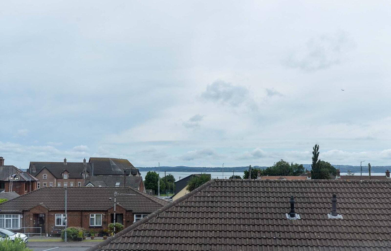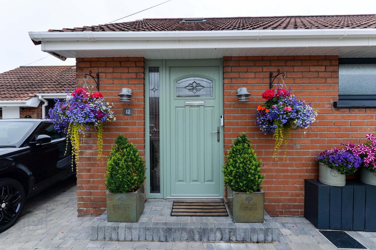12 Craigowen Road, Carrickfergus, BT38 7NE
Offers Over £298,500
Property Overview
Status
For Sale
Style
Detached House
Bedrooms
3
Bathrooms
2
Receptions
2
Property Features
Tenure
Not Provided
Energy Rating
Broadband
*³
Property Financials
Price
Offers Over £298,500
Stamp Duty
Rates
£1,296.00 pa*¹
Typical Mortgage
Additional Information
- Stunning Detached Chalet Bungalow
- Modern Open Plan Lounge/Kitchen
- Sun Lounge To The Rear
- Three Bedrooms
- Main Bedroom With Dressing Room
- Ground Floor & First Floor Shower Room
- Gas Fired Central Heating System
- Beautiful Landscaped Rear Garden
A stunning detached chalet bungalow that has been thoughtfully re-configured with no detail overlooked offering a sophisticated design. All in all a rare opportunity to acquire a home of this calibre in a prime location just a short walk to the local bus route.
The striking interior boasts an impressive entrance hall through to an ultra modern open plan fitted kitchen and living area flowing through to a spacious sun lounge. The ground floor offers two bedrooms and a deluxe shower room. Upstairs there is a generous master bedroom with contemporary shower room and walk in dressing area. Modern day comforts include a gas fired central heating system, double glazed windows and attached workshop / utility room. The interior of this fine home provides a seamless transition from indoor and outdoor living perfect for al fresco dining and summer BBQ's.
- Entrance Hall
- Laminate wooden floor.
- Open Plan Lounge/Kitchen
- 8.59m x 5.5m (28'2" x 18'1")
Lounge with multi burning stove. Laminate wooden floor. Deluxe fully fitted kitchen with high gloss units. Built in hob and eye level double oven. Extractor fan. Integrated fridge/freezer and dishwasher. Centre island. Wine fridge. Sink unit with drainer. Centre island. Recessed spotlights. Part tiled walls. Laminate wooden floor. - Sun Lounge/Dining Area
- 5.49m x 3.82m (18'0" x 12'6")
PVC double glazed French doors to rear garden. Laminate wooden floor. - Utility Room
- Range of fitted units. Oval sink unit with mixer tap. Part tiled walls. Laminate wooden floor.
- Inner Hall
- Bedroom 2
- 4.25m x 3.05m (13'11" x 10'0")
Part wood panelled walls. Laminate wooden floor. - Bedroom 3
- 3.54m x 2.88m (11'7" x 9'5")
Laminate wooden floor. - Shower Room
- Luxury shower cubicle with wall mounted shower, wall hung vanity unit and low flush wc. Part tiled walls and tiled floor. Heated towel rail. Spotlights.
- First Floor Landing
- Main Bedroom
- 5.35m x 3.41m (17'7" x 11'2")
Storage cupboard with hanging space and lights. - Walk In Dressing Room
- Picture window with views towards Belfast Lough. Built in drawers and hanging space. Dresser.
- Shower Room
- Contemporary white suite comprising shower cubicle with wall mounted shower, wall hung vanity unit and low flush wc. Heated towel rail. Block tile effect flooring. Part tiled walls.
- Storage Area
- Originally part of the garage with light and power. Overhead storage.
- Front Garden
- Walled front garden laid in lawn with extensive pavior brick driveway parking.
- Rear Garden
- Beautiful landscaped rear garden, well enclosed with a variety of plants and shrubs. Generous covered pergola and stunning area for entertaining. Paved patio area. Garden shed.
- CUSTOMER DUE DILIGENCE
- As a business carrying out estate agency work, we are required to verify the identity of both the vendor and the purchaser as outlined in the following: The Money Laundering, Terrorist Financing and Transfer of Funds (Information on the Payer) Regulations 2017 - https://www.legislation.gov.uk/uksi/2017/692/contents To be able to purchase a property in the United Kingdom all agents have a legal requirement to conduct Identity checks on all customers involved in the transaction to fulfil their obligations under Anti Money Laundering regulations. We outsource this check to a third party and a charge will apply of £20 + Vat for each person.
Travel Time From This Property

Important PlacesAdd your own important places to see how far they are from this property.
Agent Accreditations





