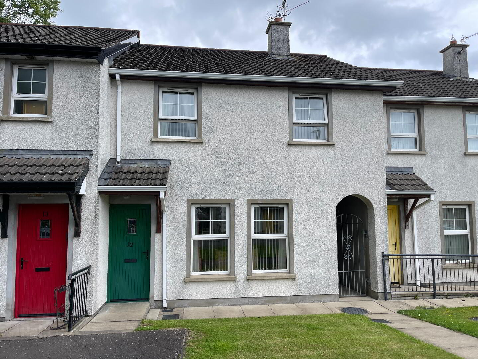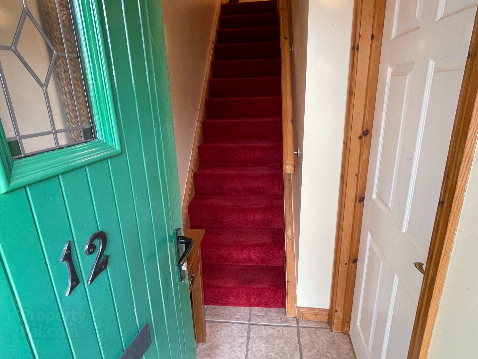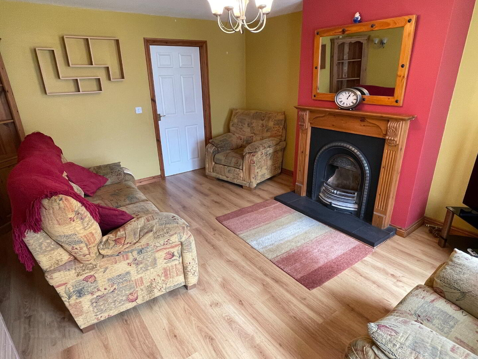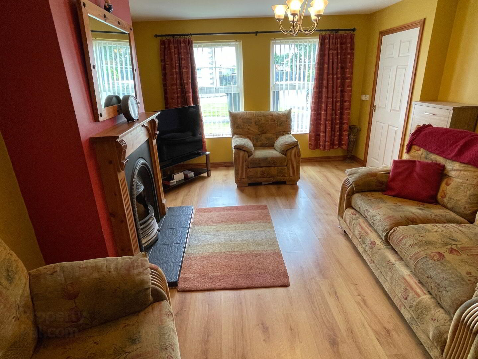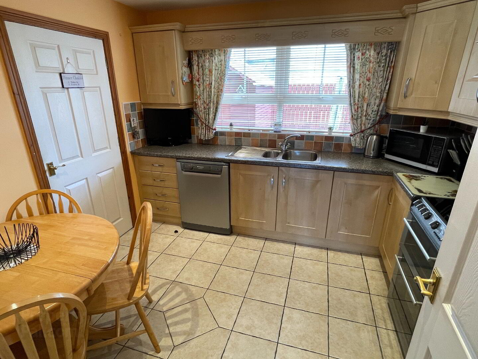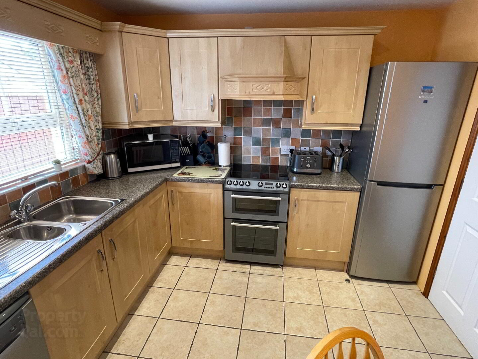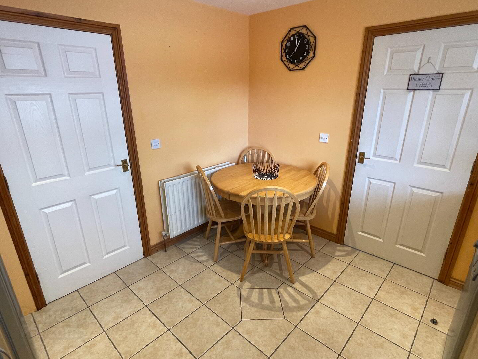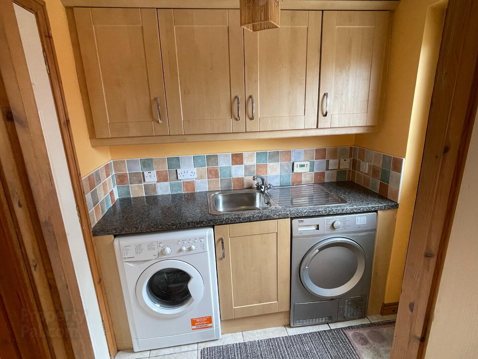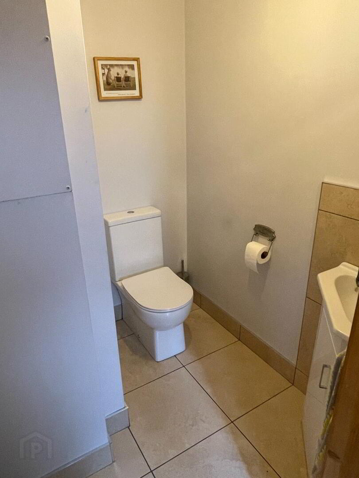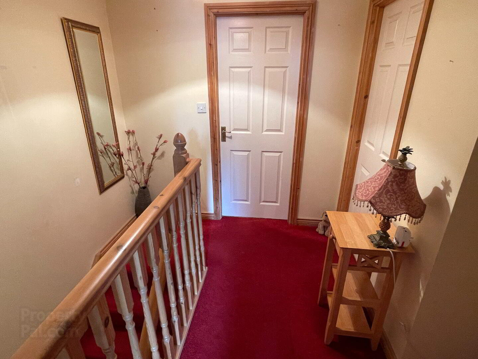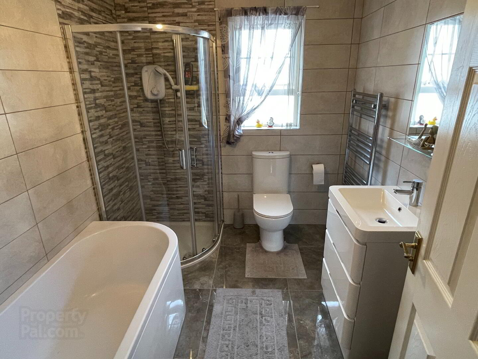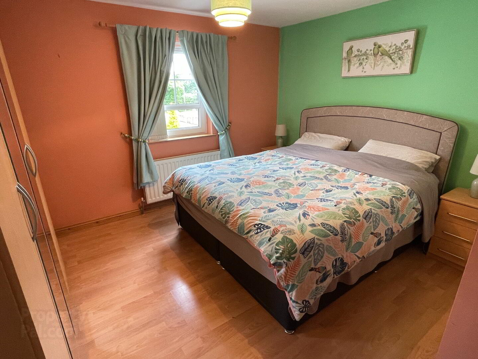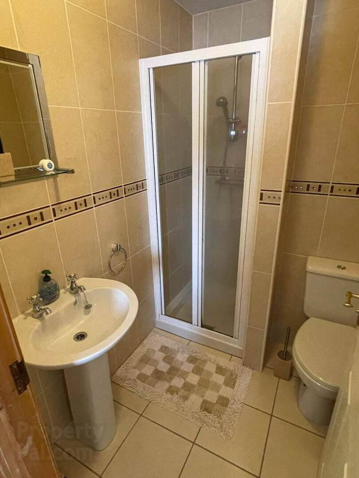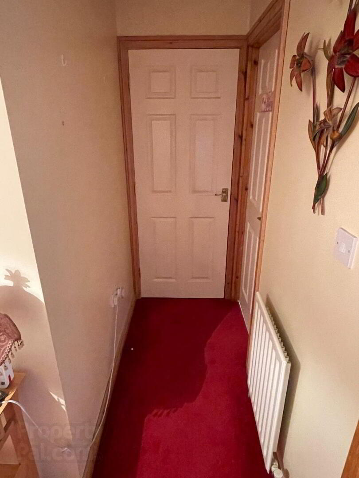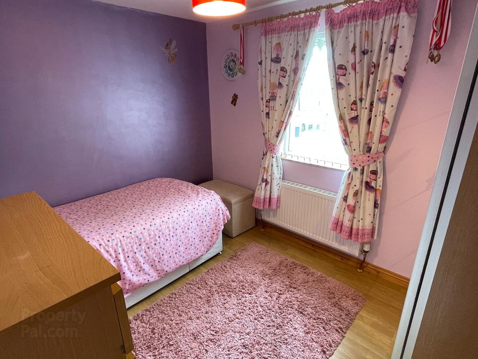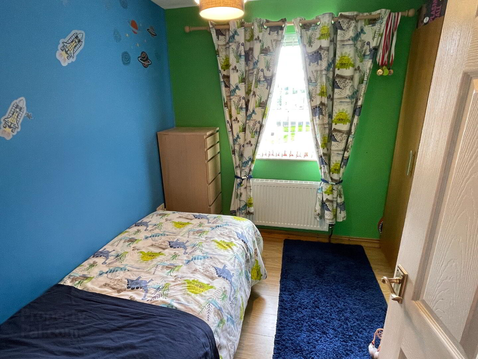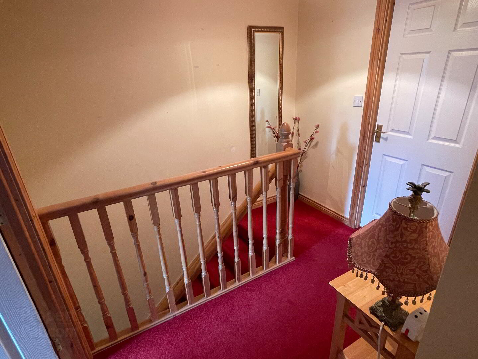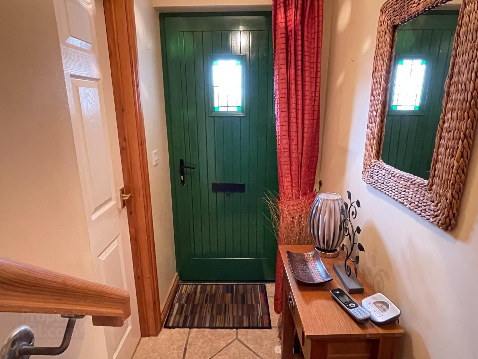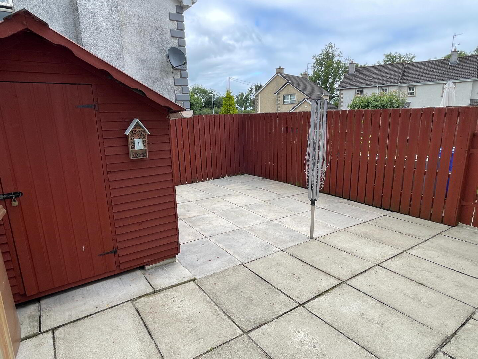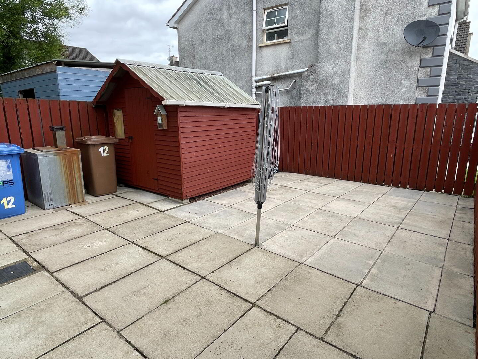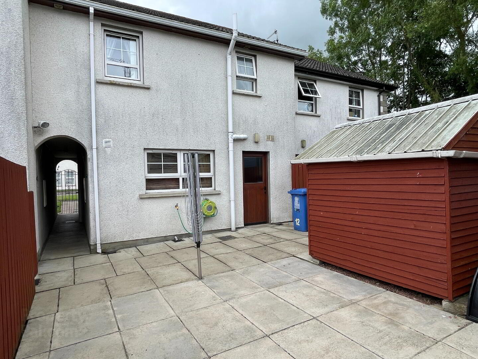12 Cove Close, Ballyronan, Magherafelt, BT45 6QS
Offers Over £129,950
Property Overview
Status
For Sale
Style
Mid Townhouse
Bedrooms
3
Bathrooms
2
Receptions
1
Property Features
Year Built
2004*⁴
Tenure
Freehold
Heating
Oil
Broadband
*³
Property Financials
Price
Offers Over £129,950
Stamp Duty
Rates
£877.09 pa*¹
Typical Mortgage
We are delighted to present this charming 3 bedroom mid townhouse ideally situated in a quiet cul-de-sac in the heart of Ballyronan village.
Just a short walk from the marina and local shops this well maintained home offers a perfect blend of comfort and convenience. This is a perfect property for the first time buyer or investor.
• Entrance Hall
• Family Room
• Kitchen / Dining Area
• Utility Room
• Downstairs Toilet
• 3 Bedrooms (Master Bedroom with En-Suite)
• Bathroom
• UPVC Double Glazing
• OFCH
Entrance Hall: (1.12m x 1.55m)
Centre light, tiled floor, single radiator, telephone point, 1 double power point, wooden entrance door with decorative glass insert.
Family Room: (3.89m x 4.84m)
Centre light, 2 wall lights, dimmer switch, laminate floor, double radiator, pine fireplace with decorative cast iron style insert and tiled hearth (suitable for solid fuel), thermostat, 3 double power points, telephone point, TV point.
Kitchen / Dining Area: (3.23m x 2.96m)
Recessed lighting, dimmer switch, tiled floor, double radiator, oak style high and low level kitchen units, stainless steel sink, partly wall tiled, Hotpoint electric cooker, integrated extractor fan, Hotpoint fridge freezer, plumbed for dishwasher, telephone point, 3 double power points.
Utility Room: (1.54m x 1.98m)
Centre light, extractor fan, tiled floor, partly wall tiled, oak style high and low level storage units, central heating control, 1 double power point, plumbed for washing machine, space for tumble dryer, half glazed wooden external door to rear.
Downstairs Toilet: (1.55m x 1.70m)
Centre light, extractor fan, tiled floor, partly wall tiled, single radiator, white toilet and corner wash hand basin in vanity unit.
Landing: (2.20m x 2.41m) (1.58m x 0.89m)
Centre light, stairs and landing carpeted, single radiator, 1 double power point, shelved airing cupboard.
Bathroom: (2.67m x 2.17m)
Centre light, extractor fan, tiled floor, fully wall tiled, white bathroom suite consisting of toilet, wash hand basin in vanity unit and bath with mixer shower head, towel radiator, walk-in Mira Vigour electric shower.
Master Bedroom: (4.22m x 3.88m)
Centre light, laminate floor, double radiator, 3 double power points, thermostat.
En-Suite: (1.99m x 1.59m)
Centre light, extractor fan, tiled floor, fully wall tiled, single radiator, white toilet and pedestal wash hand basin, walk-in shower.
Bedroom 2: (3.27m x 2.66m)
Centre light, laminate floor, double radiator, 1 double power point.
Bedroom 3: (2.82m x 2.67m)
Centre light, laminate floor, double radiator, 1 double power point.
Outside Front:
Paved to front door and side, outside lighting.
Outside Rear:
Paved area fenced on 3 sides, oil tank, oil burner, side metal gate, outside tap, outside lighting, garden shed.
* All sizes are approximate and measured to widest points. *
Travel Time From This Property

Important PlacesAdd your own important places to see how far they are from this property.
Agent Accreditations



