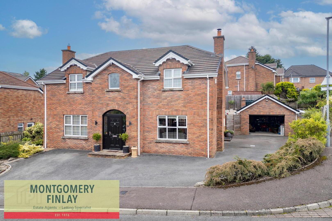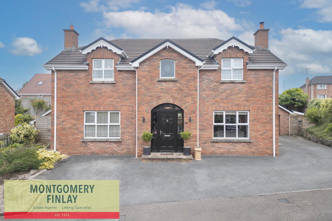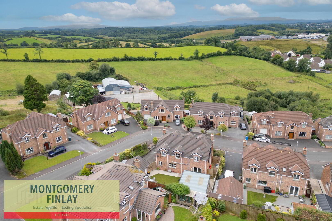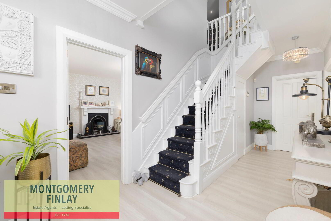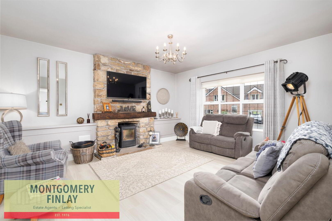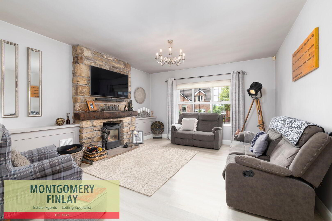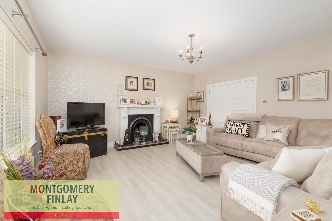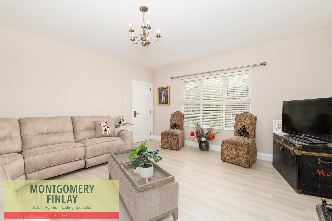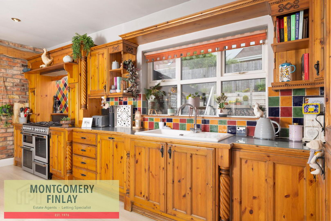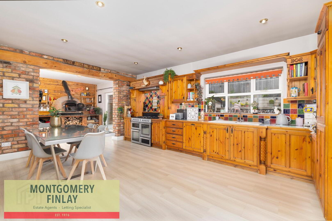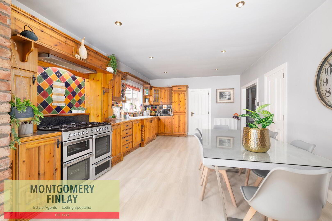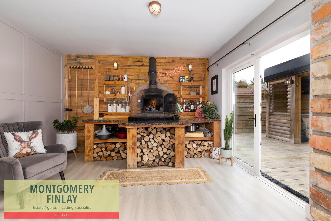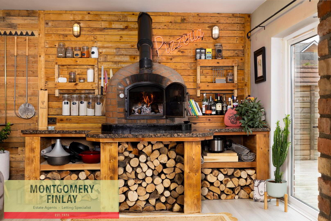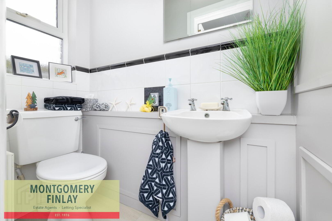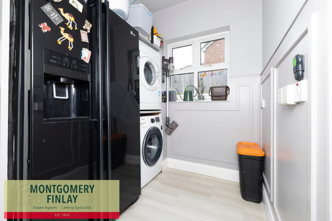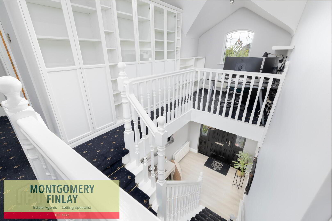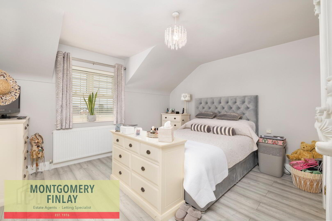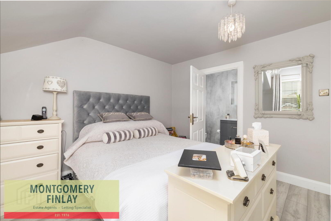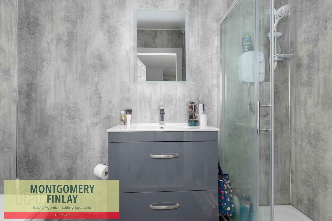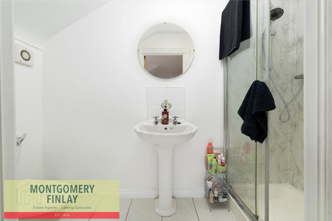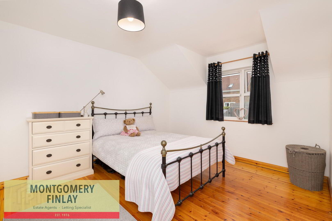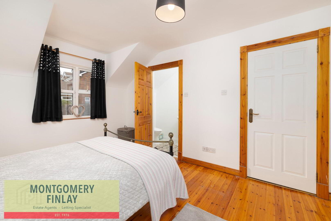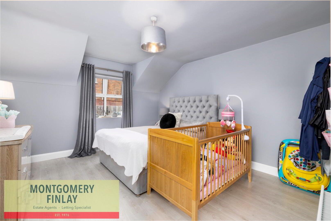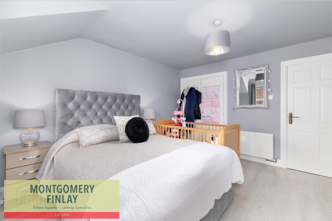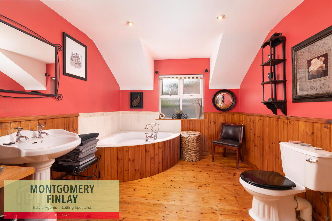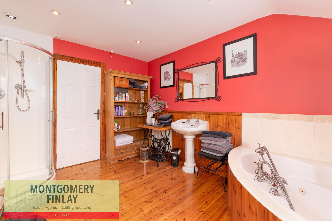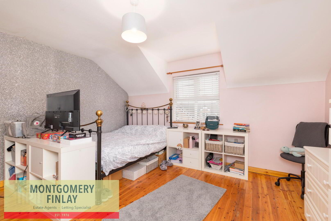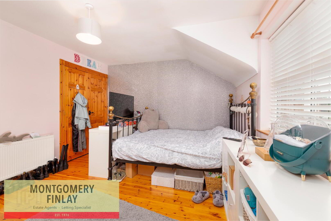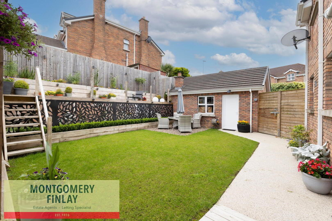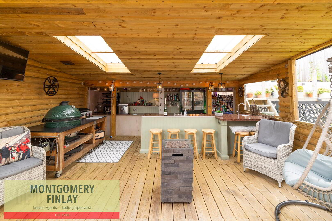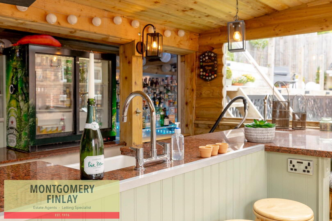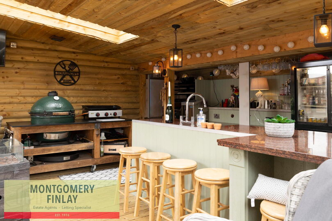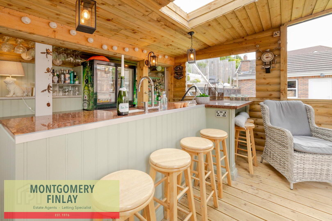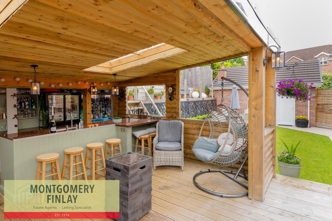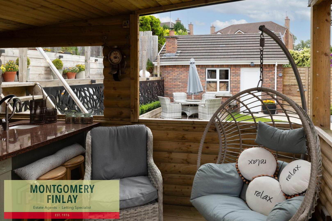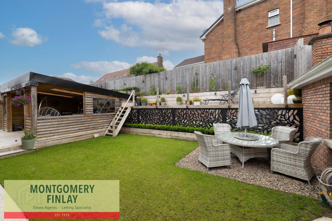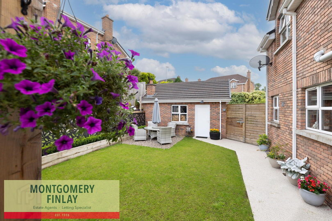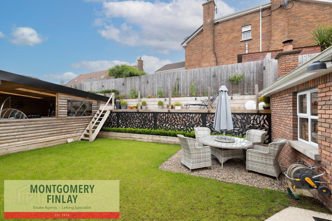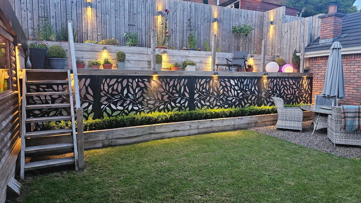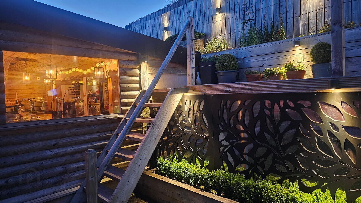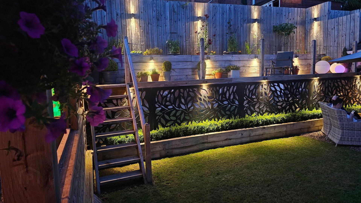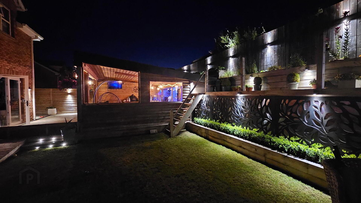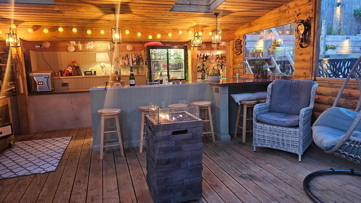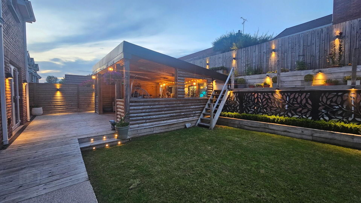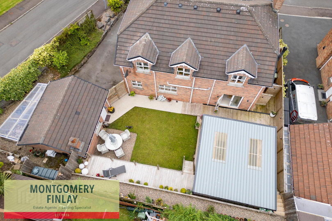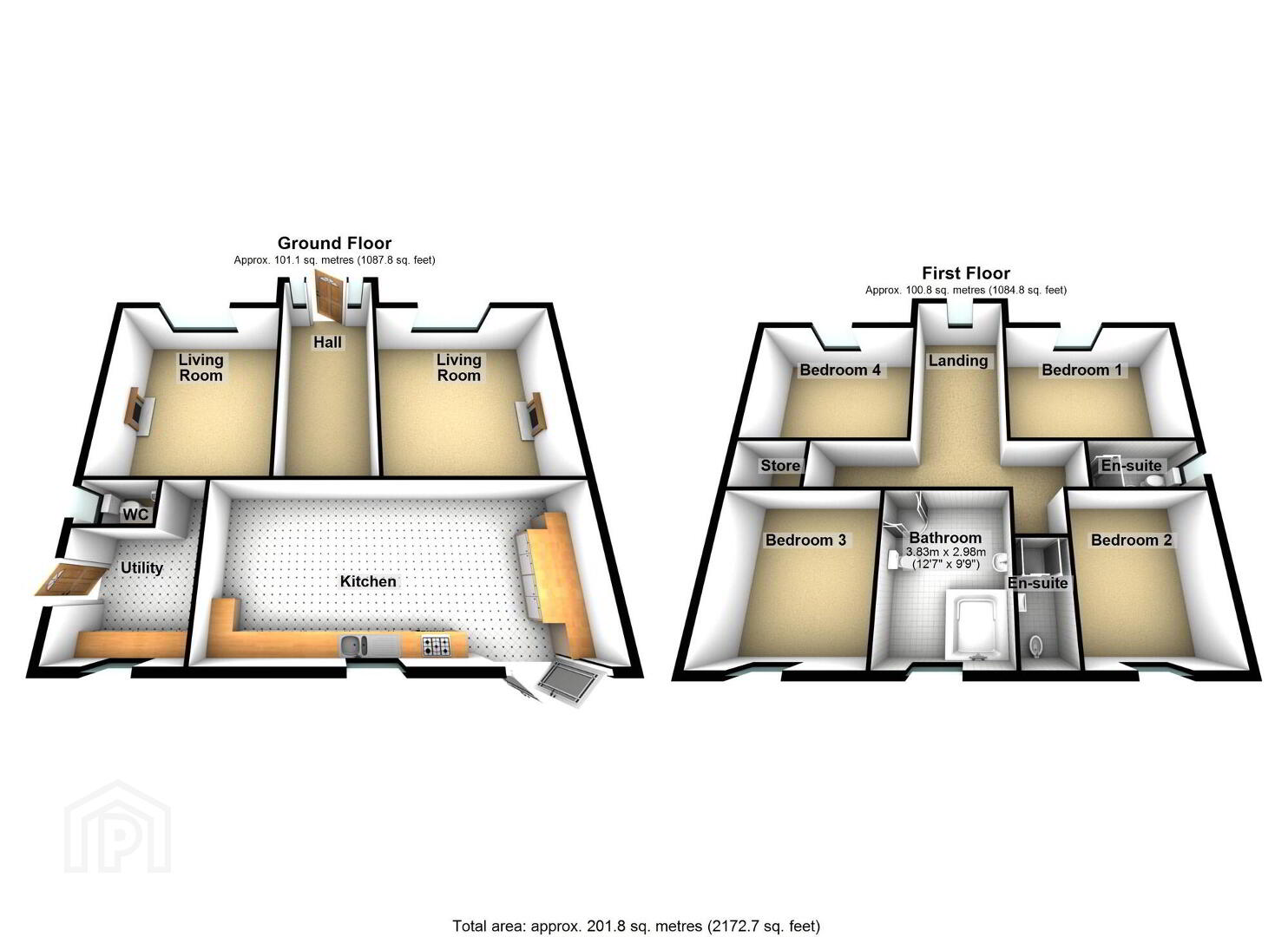12 Clover Brae, Enniskillen, BT74 4AB
Offers Over £375,000
Property Overview
Status
For Sale
Style
Detached House with garage
Bedrooms
4
Bathrooms
4
Receptions
2
Property Features
Tenure
Freehold
Energy Rating
Heating
Oil
Broadband Speed
*³
Property Financials
Price
Offers Over £375,000
Stamp Duty
Rates
£2,419.00 pa*¹
Typical Mortgage
????12 Clover Brae, Enniskillen. BT74 4AB
Where Luxury Meets Lifestyle – Discover A Home That Redefines Family Living.
Montgomery Finlay & Co. are proud to bring to the market this exceptional family residence that seamlessly blends luxury, comfort, and character – inside and out.
Nestled just 2 miles from Enniskillen town centre, this stunning detached home is a rare gem, offering an abundance of space, superior craftsmanship, and lifestyle-enhancing features that will impress even the most discerning buyer. From the moment you step through the composite front door into the elegant entrance hall, you are met with style, warmth, and attention to detail at every turn.
The accommodation flows effortlessly, featuring a generous drawing room with gas fire, a cosy living room complete with a standalone Wiking wood burner and cut stone fire breast, and a kitchen fitted with high and low-level units, integrated appliances, and a 7-point gas range – the heart of this exquisite home.
Entertain with flair in the dedicated Pizza Room, where a traditional wood-fired oven, timber-panelled walls, and French doors lead out to the showpiece of the property – the fully equipped pergola BBQ area. A true family dream, this log cabin-style structure features sinks, extensive worktops, built-in storage, and even a TV point and remote-control lighting, all designed for year-round outdoor living.
The property offers four spacious bedrooms, two with ensuite bathrooms, and a main bathroom boasting a jacuzzi corner bath, pod shower, and warm timber floors. Storage is plentiful, with built-in wardrobes, a practical utility room, garage with roller shutter door, and an additional lean-to wood store.
The landscaped, tiered garden is thoughtfully designed with raised beds, multiple seating areas, and a sun lounge terrace, creating an oasis of calm and colour.
This is more than a house – it’s a lifestyle home of rare quality and comfort.
Key Features:
?Four spacious bedrooms, two with ensuites
?Luxury indoor wood-fired pizza oven
?Dream outdoor pergola BBQ area with sinks, sockets & TV point
?Contemporary kitchen with 7-point gas range
?Living room with Wiking wood burner & cut stone fire breast
?Jacuzzi bath, thermostatic pod shower & premium bathroom finishes
?Garage with roller door, sink, and additional storage
?Sun terrace, raised beds, and beautifully landscaped gardens
?Off-street parking & superb location close to Enniskillen town, schools & amenities
Viewing strictly by appointment – contact Montgomery Finlay & Co. today.
Entrance Hall: 18'7 x 7'10 inc. stairs.
· Composite door with glazed side panels.
· LVT tiling.
· Storage under stairs.
Drawing Room: 15'0 x 15'8
· Gas fire with timber surround and tiled hearth.
· Luxury vinyl tiling.
Living Room: 15'9 x 13'9
· Standalone Wiking wood burner stove.
· Cut stone fire breast with timber sleeper.
· TV point.
· LV Tiling.
Kitchen: 18'8 x 13'0
· Range of high and low level units.
· 7 point gas Range with two electric ovens and grill.
· Integrated dishes washer.
· Ceramic sink and drainer.
· Tiled splashback.
Pizza Room/Dining Room: 11'0 x 13'0
· Wood fired pizza oven and worktop.
· Timber panelled wall.
· French doors leading to patio area and pergola to rear.
Utility Room: 9'8 x 6'1
· Connection points for fridge freezer, washing machine, and tumble dryer.
· uPVC external door.
W.C.: 5'7 x 2'10
· W.C and whb.
· 1/2 tiled walls.
Landing: 18'8 x 7'10
Main Bedroom: 13'0 x 11'6
· Laminate flooring.
· Built in wardrobe.
Ensuite: 8'9 x 3'10
· Triton electric power shower with sliding glass door.
· W.C. and whb.
· Lighted mirror.
· Heated towel rail.
Bedroom 2: 10'10 x 13'1
· Timber floor.
Ensuite: 8'10 x 3'11
· W.C. and whb.
· Tiled floor.
Bathroom: 13'0 x 9'9
· Jacuzzi corner bath with mixer taps and telephone shower hose.
· Thermostatic corner Pod shower with sliding glass door.
· Timber floor.
Bedroom 3: 11'3 x 13'10
· Built in wardrobe.
Bedroom 4: 13'1 x 12'1
· Built in wardrobe.
Garage: 16'3 x 14'3
· Roller shutter door.
· Sink and storage.
Covered lean to stick store.
Pergola 18'0 x 18'0
· Log cabin finished pressure treated timber.
· Spacious worktop area
Travel Time From This Property

Important PlacesAdd your own important places to see how far they are from this property.
Agent Accreditations


Not Provided


