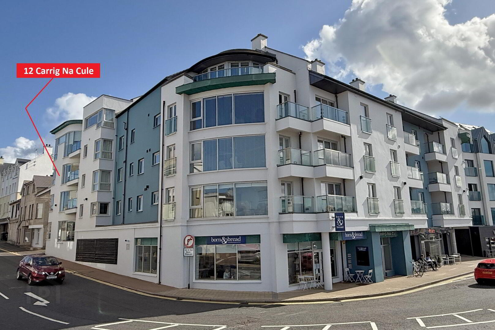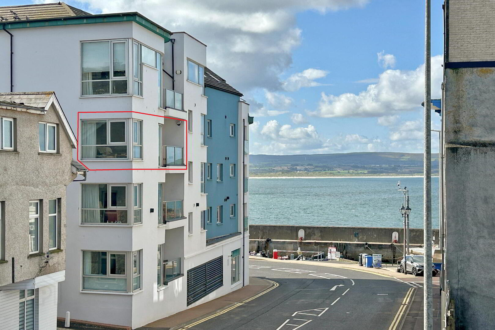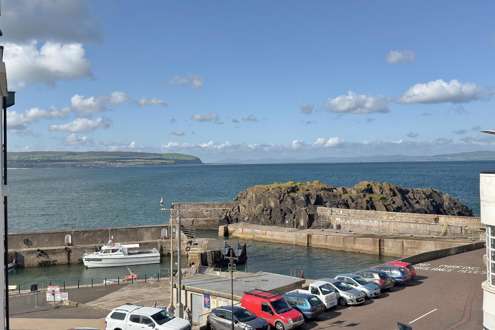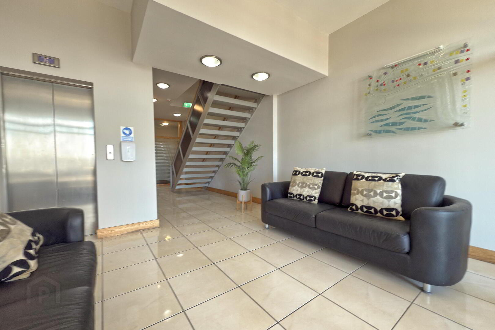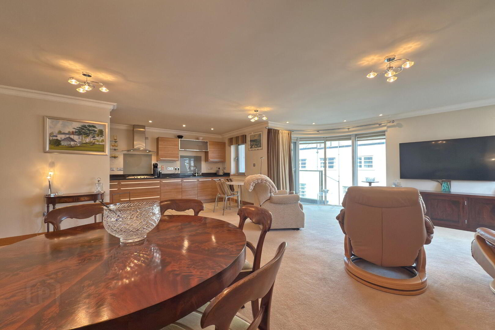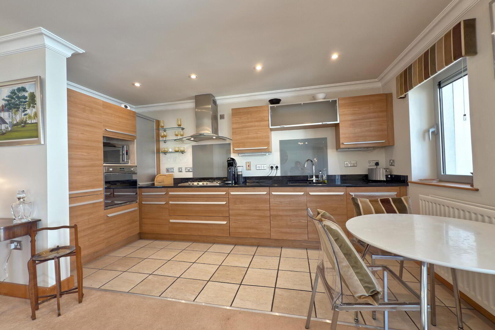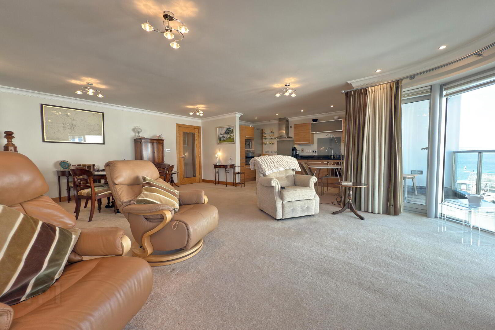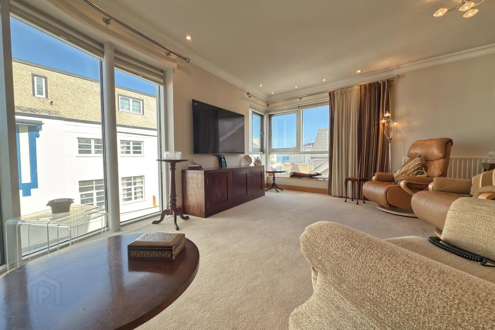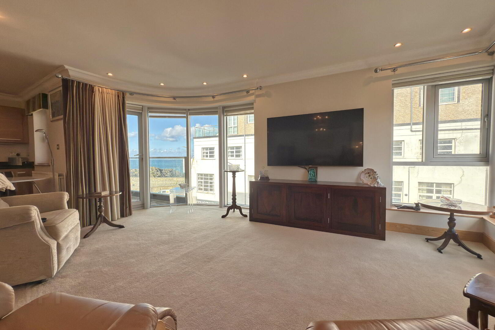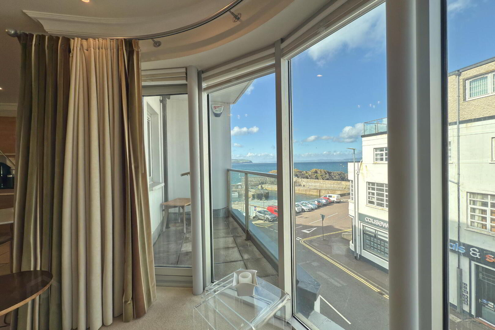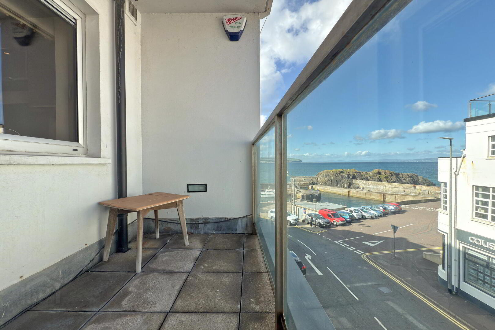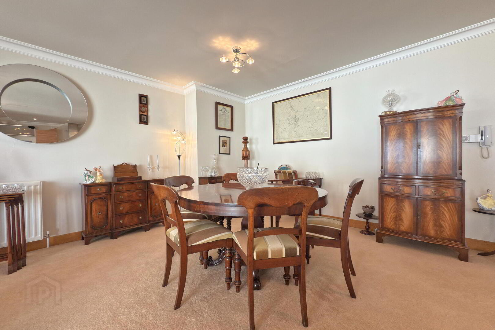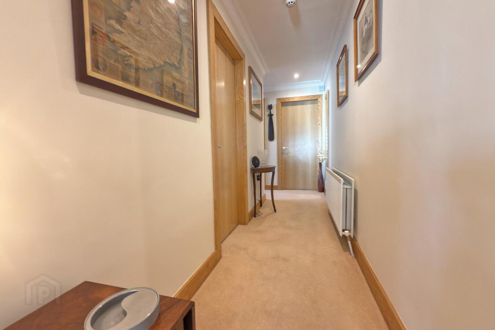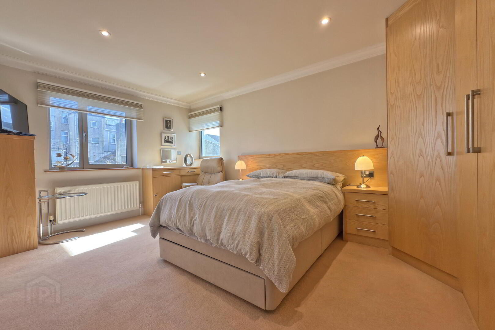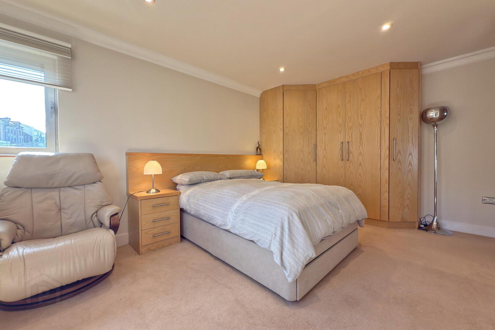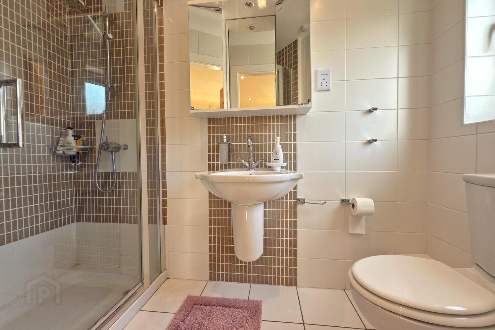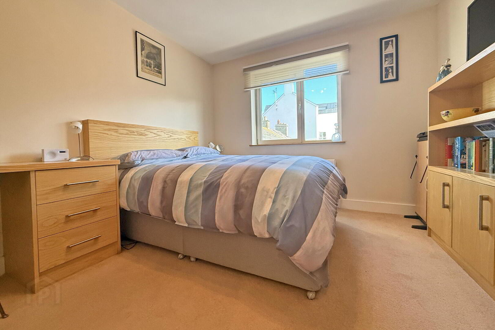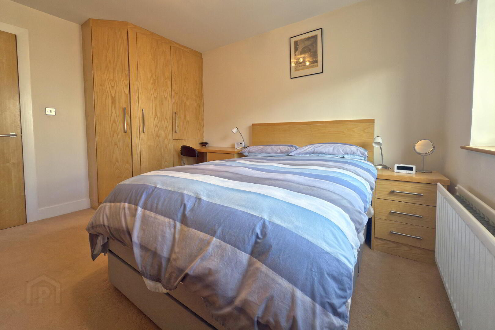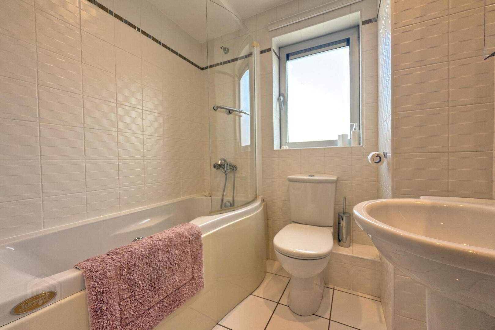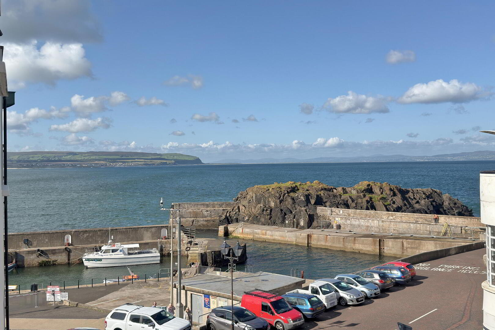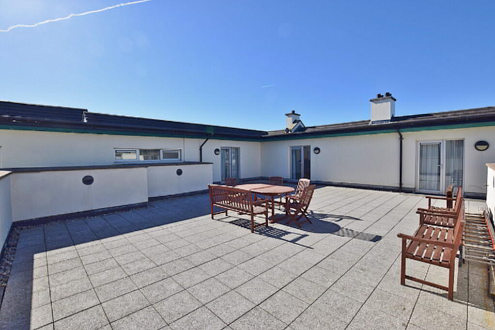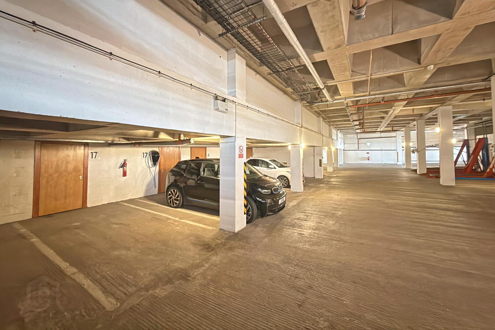12 Carrig Na Cule, The Promenade, Portstewart, BT55 7TD
Offers Over £350,000
Property Overview
Status
For Sale
Style
Apartment
Bedrooms
2
Bathrooms
2
Receptions
1
Property Features
Size
111 sq m (1,194.8 sq ft)
Tenure
Leasehold
Energy Rating
Heating
Gas
Broadband Speed
*³
Property Financials
Price
Offers Over £350,000
Stamp Duty
Rates
£1,739.10 pa*¹
Typical Mortgage
Additional Information
- Double and triple glazed windows.
- Mains gas central heating.
- Private covered balcony.
- Secure underground car parking.
- Access to communal rooftop terrace.
A spacious second floor apartment with excellent views across Portstewart Harbour towards Mussenden Temple and the Donegal headlands. Extending to approximately 1,195 sq ft, the property features a generous open plan kitchen, living and dining area, two double bedrooms (one with ensuite), a family bathroom and a covered sit-out balcony. Residents also enjoy access to a shared rooftop terrace, secure basement car parking and dedicated storage facilities.
Perfectly positioned on the vibrant Promenade, this apartment places you at the very heart of Portstewart. Step outside to find a host of cafés, restaurants, boutique shops and lively bars all within walking distance, while the picturesque harbour, Portstewart Strand and scenic coastal walks are just moments away. Combining convenience, security and spectacular views, this is an ideal home or holiday retreat in one of Northern Ireland’s most sought-after coastal locations.
- COMMUNAL ENTRANCE
- Well maintained communal entrance to the front & rear; secure entry system; individual letterboxes; lift access to all floors & parking.
- SECOND FLOOR
- ENTRANCE HALL
- Steps up to main hall; utility cupboard with space for dryer; boiler cupboard; storage cupboard; recessed lighting.
- OPEN PLAN KITCHEN, LIVING & DINING 7.39m x 7.51m At widest points
- Sea views overlooking Portstewart Harbour; access to private balcony.
- KITCHEN AREA
- Range of fitted units; granite work surfaces; recessed sink & drainer; integrated fridge freezer; Smeg kitchen appliances to include integrated washing machine, dishwasher, fitted over & gas hob with extractor unit over; tiled floor; recessed lighting; open to living & dining area.
- LIVING & DINING AREA
- Sea views overlooking Portstewart Harbour; secure intercom system; recessed lighting; space for dining.
- BALCONY 2.49m x 1.41m
- Paved floor; outside light; glass balustrades.
- BEDROOM 1 3.17m x 4.98m
- Double bedroom to the rear; range of fitted bedroom furniture.
- ENSUITE 1.26m x 2.56m
- Large tiled shower cubicle; toilet; wall mounted wash hand basin & vanity unit; tiled floor & walls; recessed lighting.
- BEDROOM 2 3.14m x 3.71m
- Double bedroom to the side; range of fitted bedroom furniture.
- EXTERIOR
- EXTERNAL STORE 1.25m x 2.57m
- Power & light.
- OUTSIDE FEATURES
- - Private balcony.
- Communal roof terrace.
- Underground allocated parking space.
- Private external store.
Travel Time From This Property

Important PlacesAdd your own important places to see how far they are from this property.
Agent Accreditations




