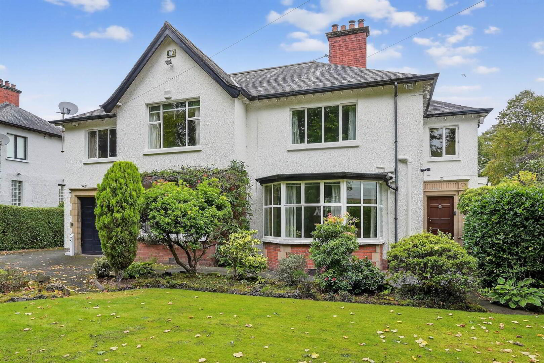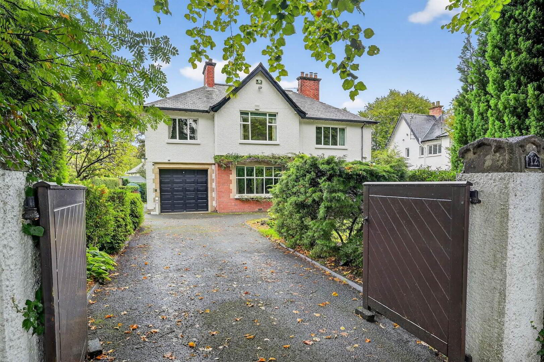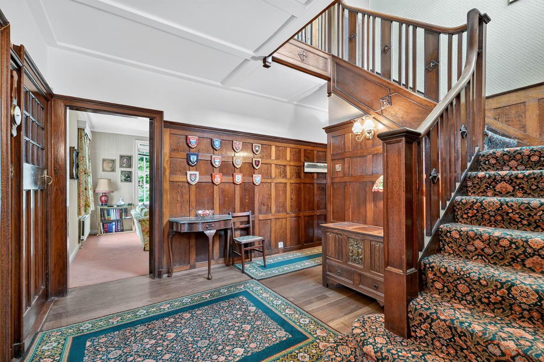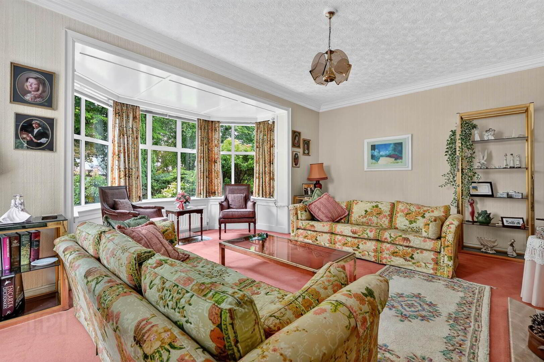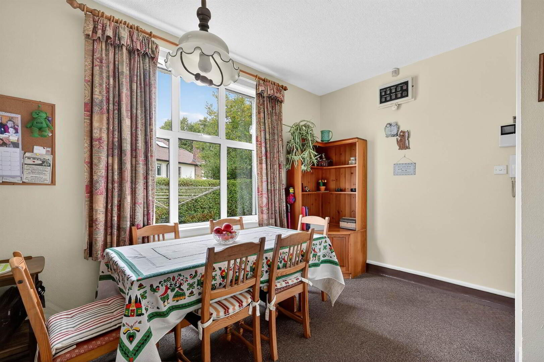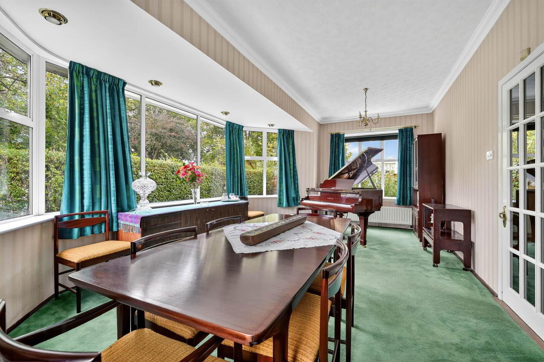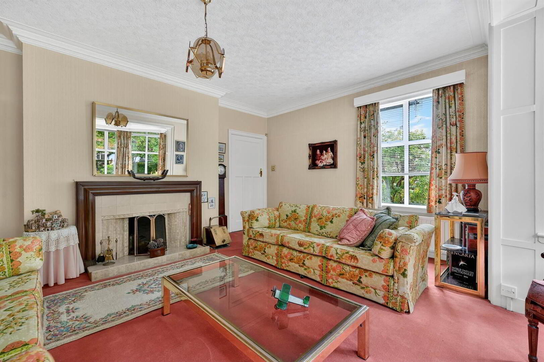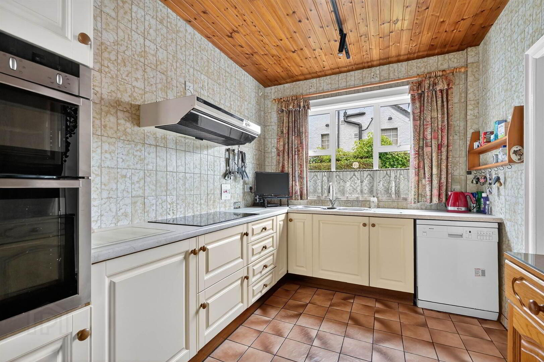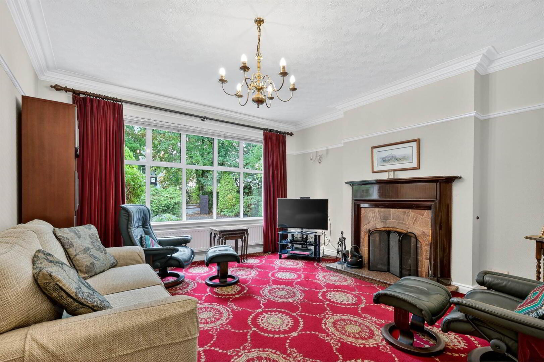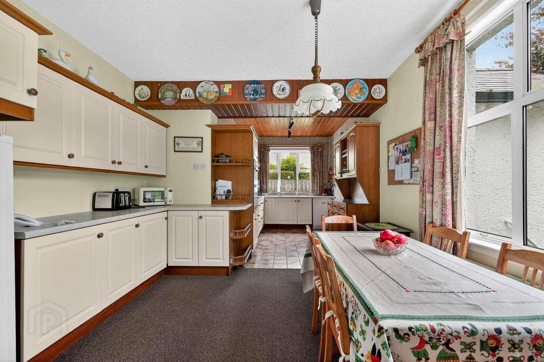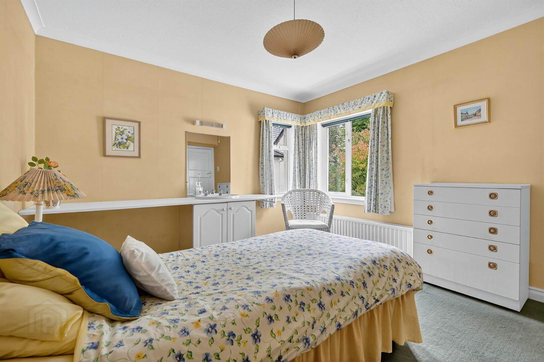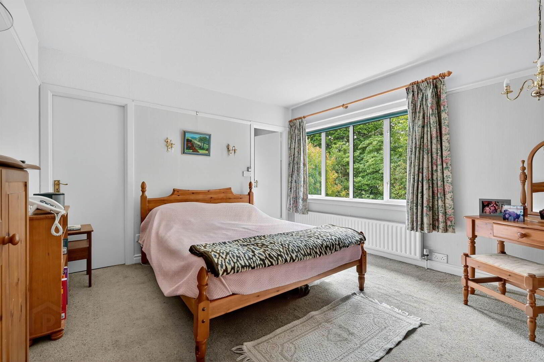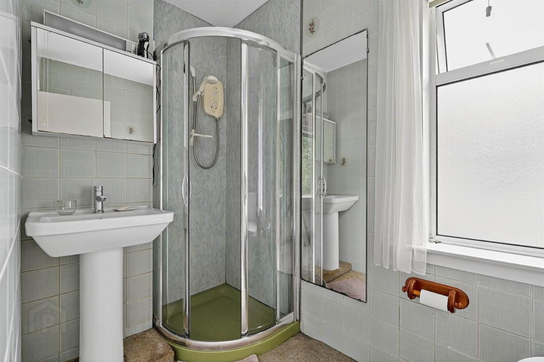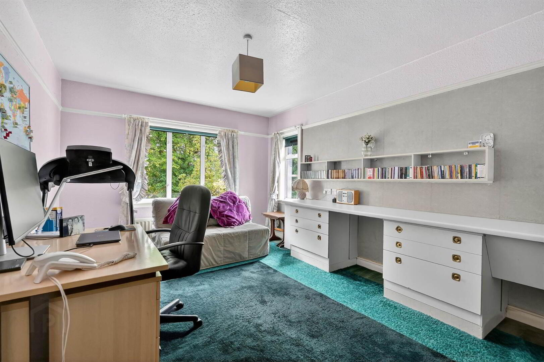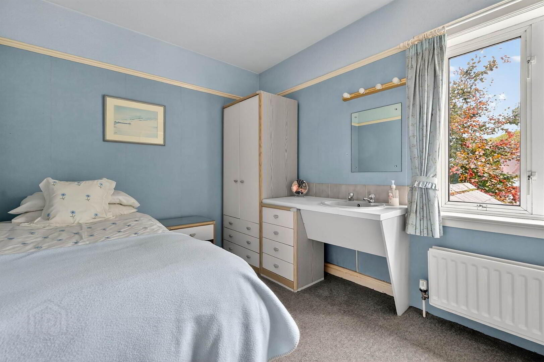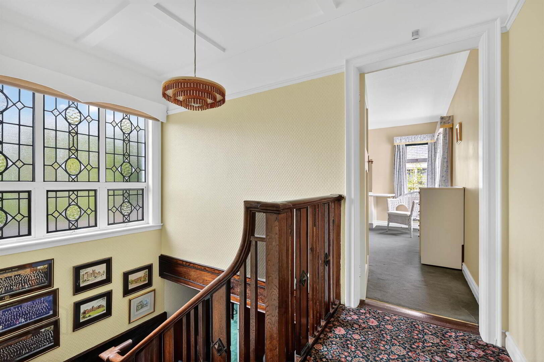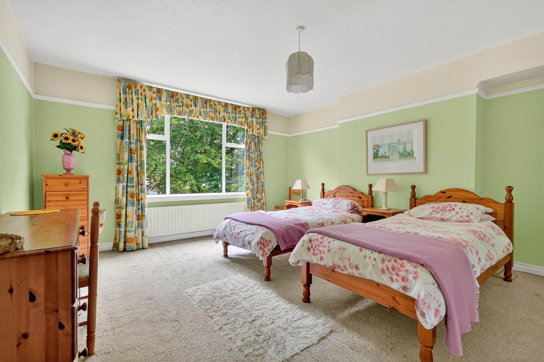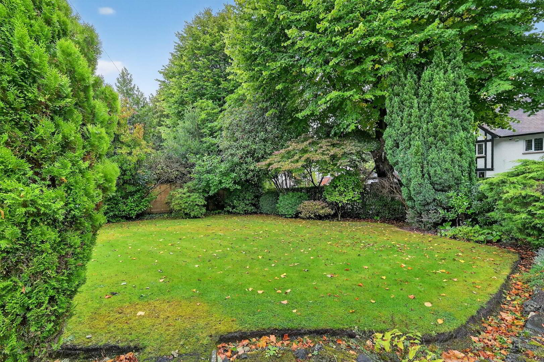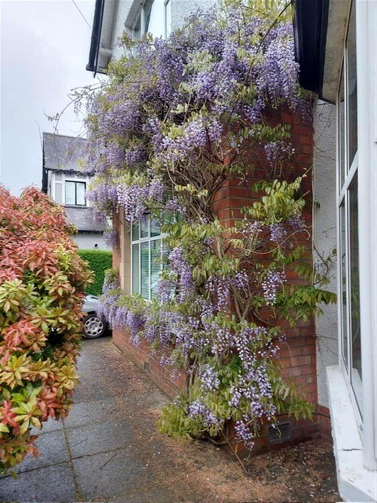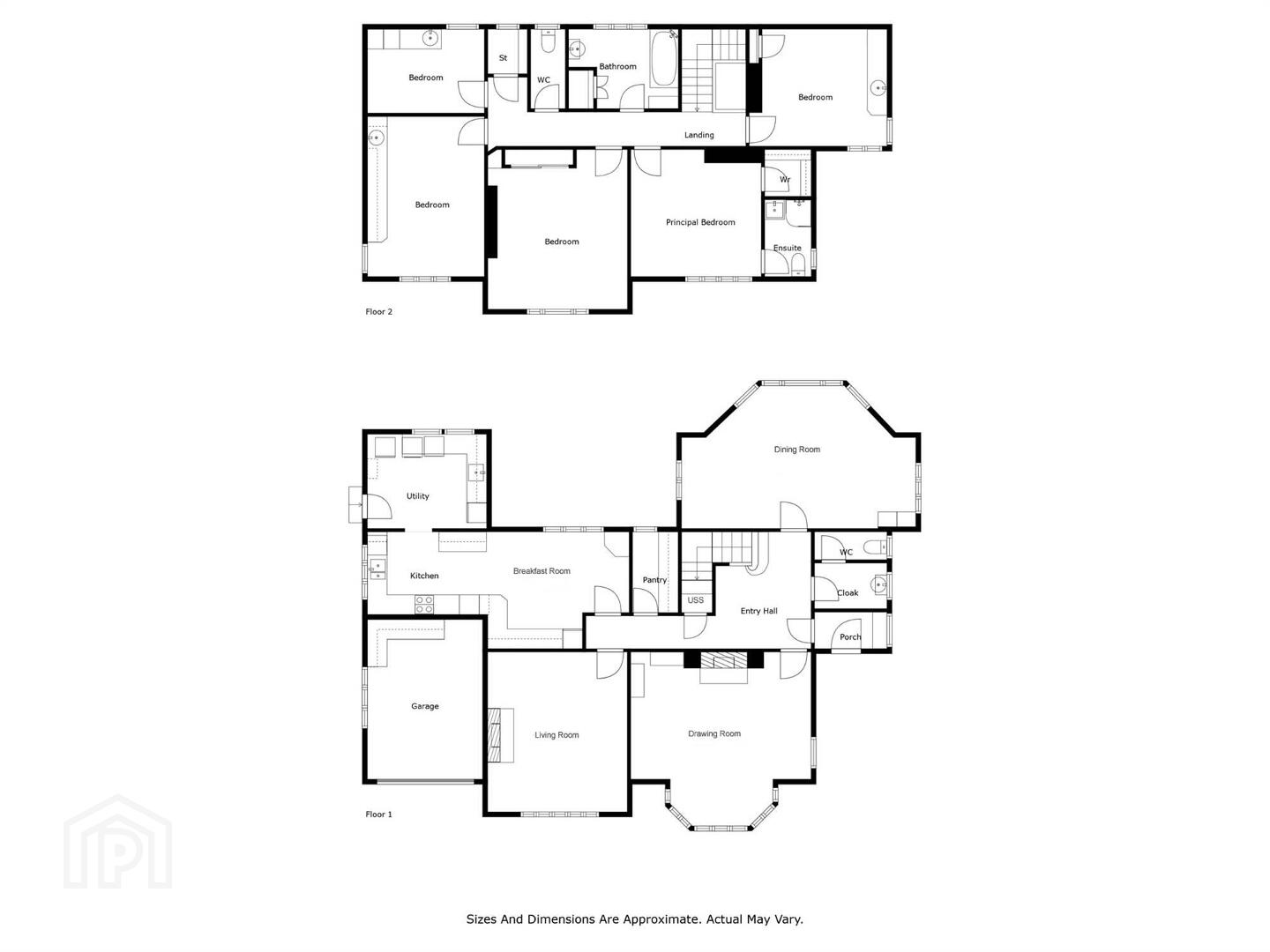For sale
Added 12 hours ago
12 Broomhill Park, Malone, Belfast, BT9 5JB
Offers Over £795,000
Property Overview
Status
For Sale
Style
Detached House
Bedrooms
5
Receptions
3
Property Features
Tenure
Leasehold
Energy Rating
Heating
Oil
Broadband Speed
*³
Property Financials
Price
Offers Over £795,000
Stamp Duty
Rates
£3,837.20 pa*¹
Typical Mortgage
Additional Information
- Most Attractive Detached Residence Situated in one of the South Belfast Most Prestigious Parks
- Spacious Entrance Hall with Wooden Floor and Part Panelled Walls with Cloakroom & Separate WC
- Drawing Room with Feature Fireplace and Bay Window
- Formal Dining Room with Bay Window
- Living Room with Feature Fireplace
- Good Sized Fitted Kitchen and Breakfast Room
- Utility Room, Storage Room & Shelved Pantry
- Five Well Proportioned Bedrooms, One with Ensuite Shower Room
- Main Bathroom & Separate WC
- Oil Fired Central Heating / uPVC Double Glazed Windows
- Priced to Allow for Some Modernisation and Updating
- Beautifully Landscaped Gardens Incorporating South Facing Front Gardens in Lawns with Mature Hedging, Beds and Trees, Rear Gardens with Patio
- Mature Setting with Many Amenities in Close Proximity Including Leading Primary & Grammar Schools
- Ease of Access to the M1 Motorway Network for the Commuter and Into the City Centre
The property comprises; spacious entrance hall with storage cupboard, cloakroom and separate wc. There are three reception rooms, pantry and fitted kitchen with breakfast room and utility room. There are five well proportioned bedrooms (one with ensuite shower room) and main bathroom.
The property is complimented by the mature and private south facing front gardens in lawns with mature hedging, bushes and paved patio area. There is an area to the rear with lawn and paved patio.
The property is ideally situated to leading primary and grammar schools, bus routes, healthcare and sporting facilities, golf clubs and the thriving Lisburn Road and Stranmillis Village and the amenities they have to offer.
Early viewing is recommended to appreciate this family home.
Ground Floor
- Hardwood front door to . . .
- ENTRANCE PORCH:
- Original floor. Hardwood door and glazing to . . .
- ENTRANCE HALL:
- Wooden floor, part panelled walls, understairs storage cupboard.
- CLOAKROOM:
- Pedestal wash hand basin, cloaks area and separate WC.
- DRAWING ROOM:
- 5.61m x 5.49m (18' 5" x 18' 0")
(at widest points). Attractive fireplace with wooden mantle, tiled inset and hearth, cornice ceiling, bay window. - DINING ROOM:
- 7.06m x 4.06m (23' 2" x 13' 4")
(at widest points). Cornice ceiling, bay window. - PANTRY:
- Original built-in units, original floor.
- LIVING ROOM:
- 4.95m x 4.17m (16' 3" x 13' 8")
(at widest points). Attractive wooden fireplace with tiled inset and marble hearth, cornice ceiling. - KITCHEN & BREAKFAST ROOM:
- 7.19m x 3.51m (23' 7" x 11' 6")
(at widest points). Range of high and low level units, work surfaces, 1.5 bowl stainless steel sink unit, integrated Neff hob, Creda extractor fan, Neff double oven, space for fridge freezer, plumbed for dishwasher, part tiled walls, part ceramic tiled floor, part tongue and groove ceiling. - UTILITY ROOM:
- 3.4m x 2.62m (11' 2" x 8' 7")
(at widest points). Range of high and low level units, work surfaces, twin stainless steel drainer and sink unit, plumbed for washing machine, space for tumble dryer, space for fridge freezer, part tiled walls, ceramic tiled floor, oil fired boiler, door to side.
First Floor
- LANDING:
- Access to mostly floored roofspace with light. Storage room.
- PRINCIPAL BEDROOM:
- 3.86m x 3.81m (12' 8" x 12' 6")
(at widest points). Walk-in wardrobe, picture rail. - ENSUITE SHOWER ROOM:
- Comprising low flush wc, pedestal wash hand basin, uPVC sheeted shower cubicle with electric shower, part tiled walls.
- BEDROOM (2):
- 4.67m x 4.17m (15' 4" x 13' 8")
(at widest points). Built-in wardrobes with mirrored doors, picture rail. - BEDROOM (3):
- 4.01m x 3.43m (13' 2" x 11' 3")
(at widest points). Units and wash hand basin, built-in shelving, cornice ceiling. - BEDROOM (4):
- 4.9m x 3.25m (16' 1" x 10' 8")
(at widest points). Built-in units, shelving and wash hand basin, picture rail. - BEDROOM (5):
- 3.25m x 2.51m (10' 8" x 8' 3")
Wardrobe, drawers and wash hand basin, picture rail. - WC:
- Low flush wc, tongue and groove walls and ceiling.
- BATHROOM:
- Comprising pedestal wash hand basin, panelled bath with shower over, hotpress, part tiled walls.
Outside
- Delightful south facing gardens in lawns with mature hedging and bushes with specimen trees. Paved patio and pathway, beds in shrubs and bushes. Wooden gates to tarmac parking for several cars. Paved patio to rear, uPVC oil tank and bin area.
- GARAGE:
- 5.03m x 3.35m (16' 6" x 11' 0")
(at widest points). Electric door.
Directions
Coming out of town on the Malone Road turn left onto the Stranmillis Road, then right at the traffic lights into Broomhill Park and number 12 is first on the right around the corner.
--------------------------------------------------------MONEY LAUNDERING REGULATIONS:
Intending purchasers will be asked to produce identification documentation and we would ask for your co-operation in order that there will be no delay in agreeing the sale.
Travel Time From This Property

Important PlacesAdd your own important places to see how far they are from this property.
Agent Accreditations



