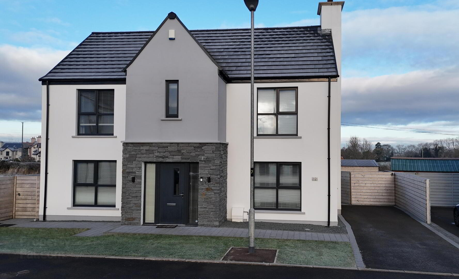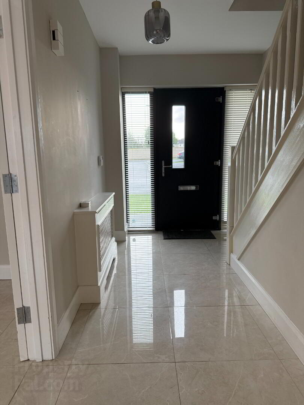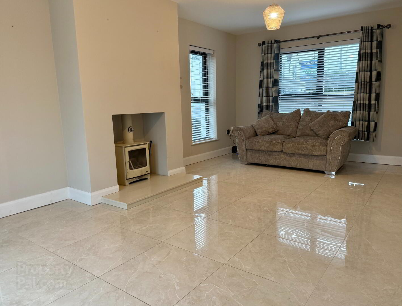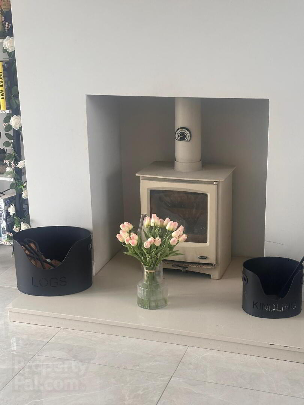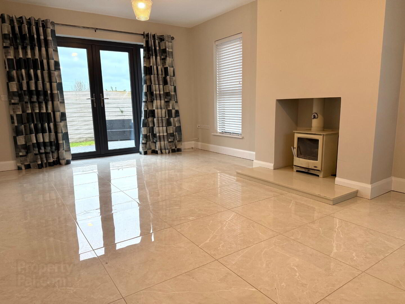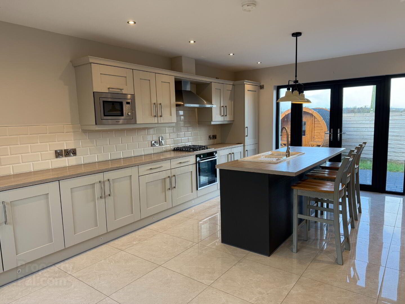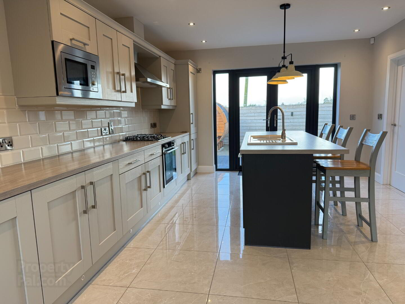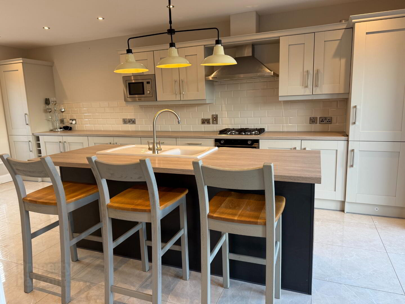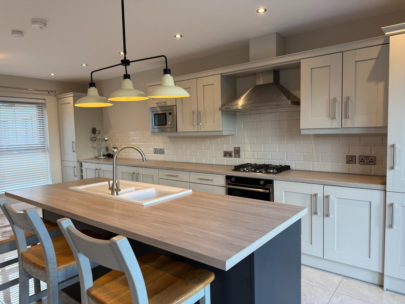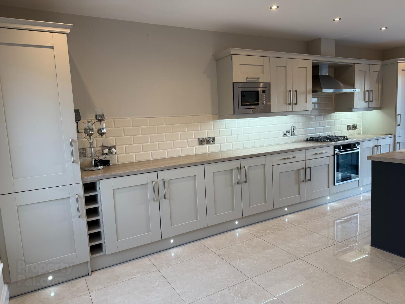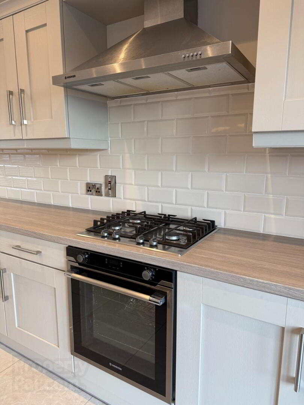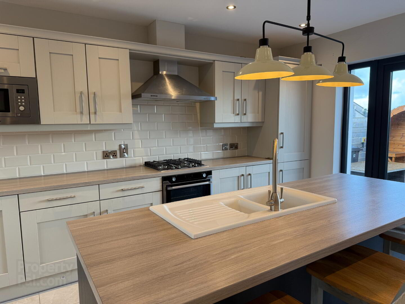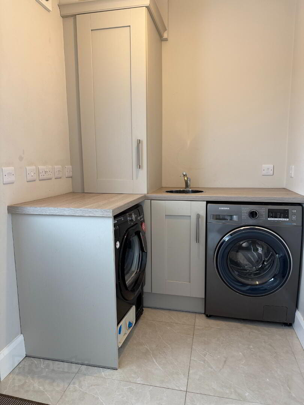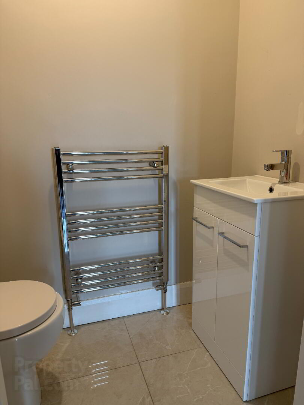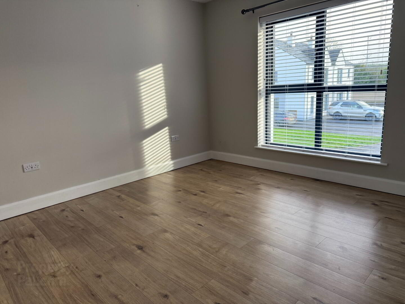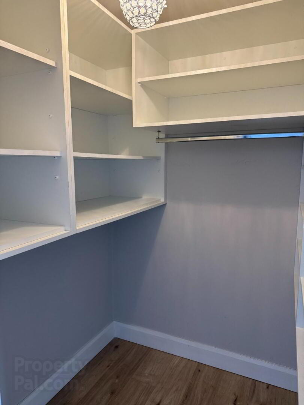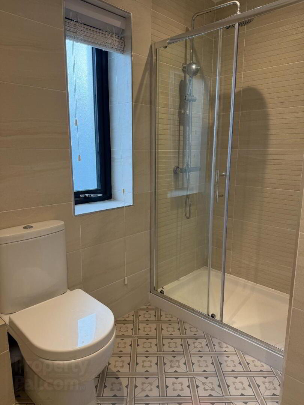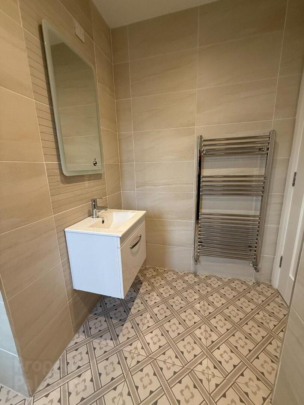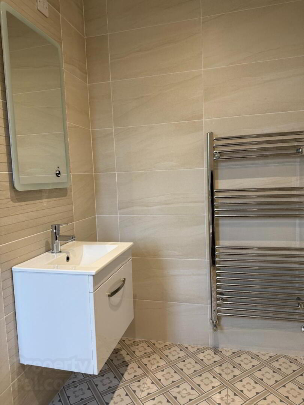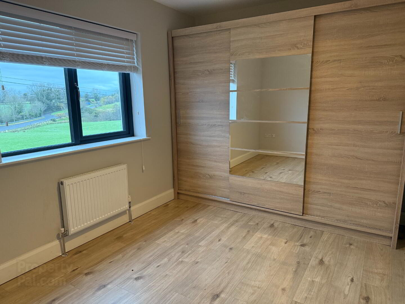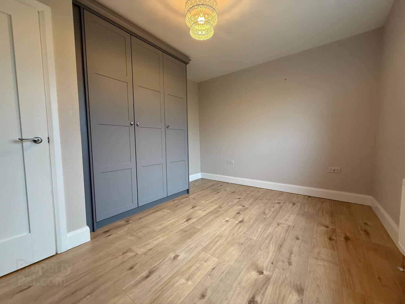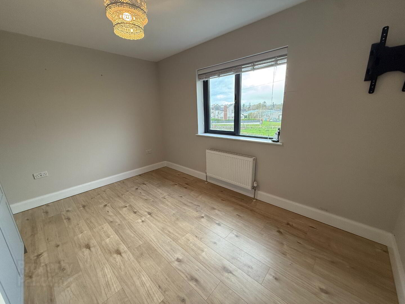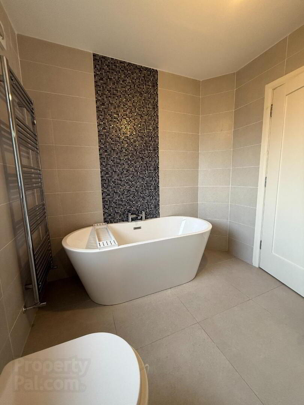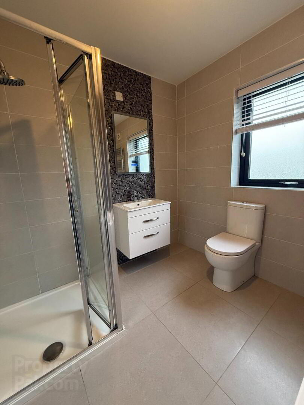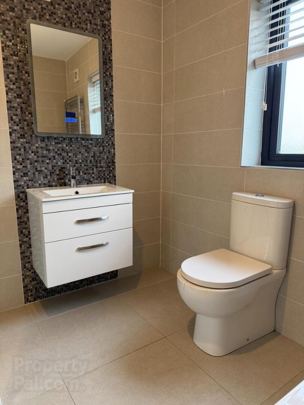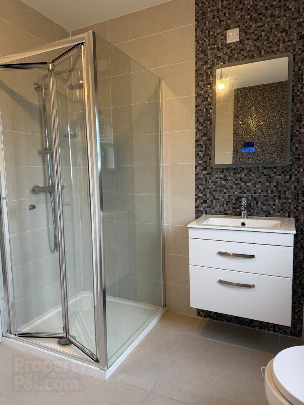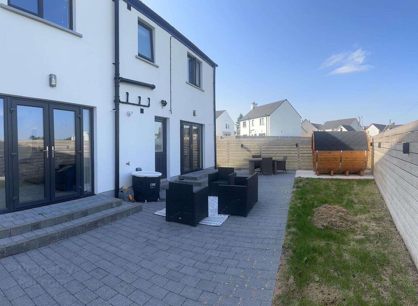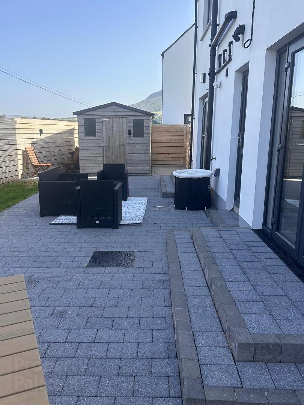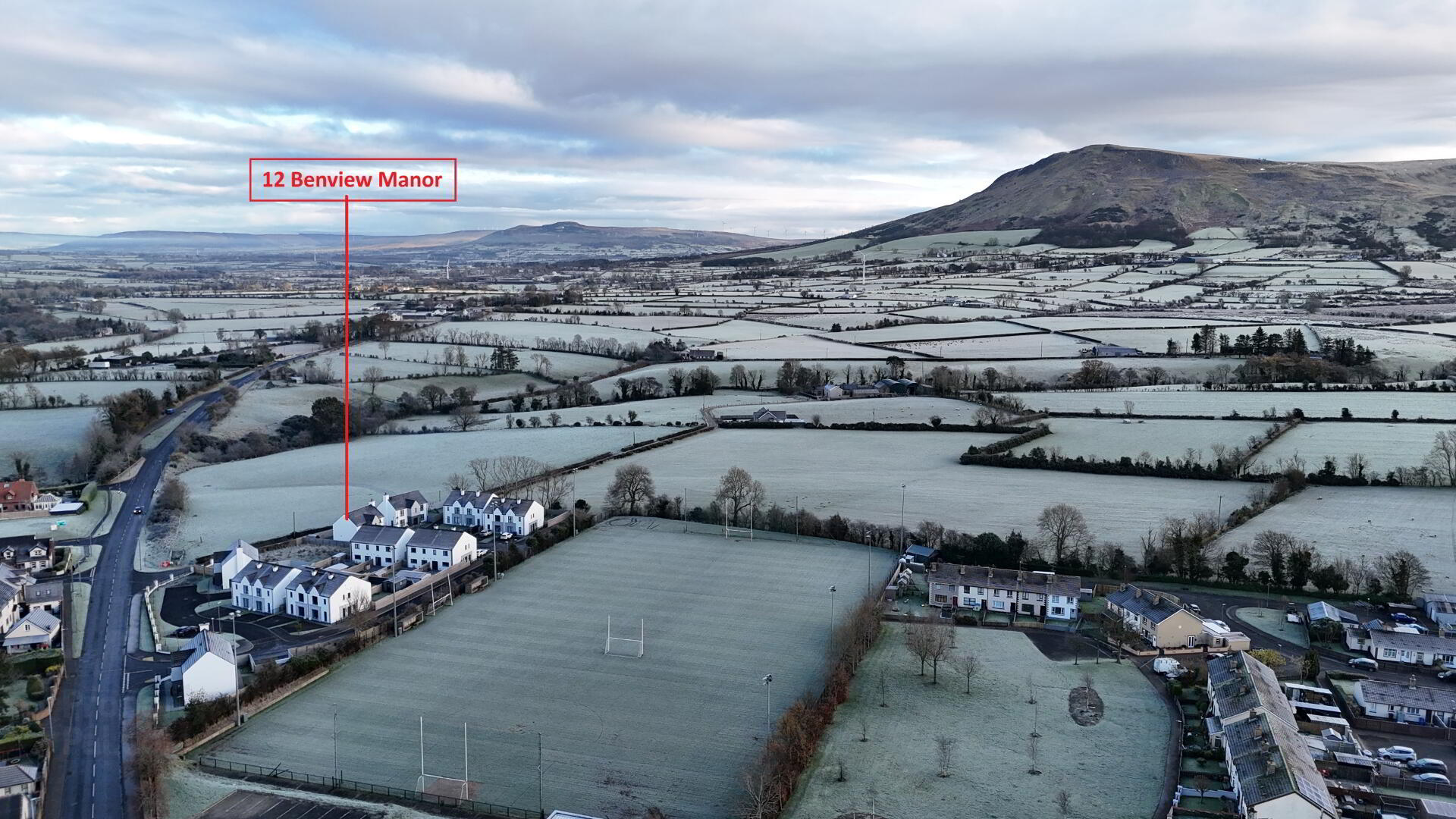12 Benview Manor, Dungiven, BT47 4FP
Sale agreed
Property Overview
Status
Sale Agreed
Style
Detached House
Bedrooms
4
Bathrooms
3
Receptions
2
Property Features
Tenure
Freehold
Heating
Gas
Broadband Speed
*³
Property Financials
Price
Last listed at Offers Around £254,950
Rates
£1,278.75 pa*¹
Superb four bedroom family home in the new Ben View Manor development. Built within the last four years, this beautiful home offers, four bedrooms, three bathrooms and two reception areas all presented in a modern contemporary style finish. It nestles just below Benbradagh mountain on the edge of the town and within easy walking distance of all local amenities. Numerous extras were included at the time of construction. All kitchen appliances and blinds included.
Features:
Modern contemporary detached four bedroom home
Excellent location on the edge of town
Convenient to all local amenities
Gas central heating & Pressurised system
Air filtration system
Intruder alarm
Upvc double glazed windows
Patio doors from both kitchen and living room to the back garden
Tarmac driveway provides ample off road parking
Entrance Hall: Bright spacious entrance hall, composite front door, tiled floor, radiator cover, storage under stairs.
Living Room: 20’11 x 12’9 Feature wood burning stove with tiled hearth, tiled floor, TV points. Patio doors leading to rear garden area. Horizontal blinds.
Kitchen/Dining Area: 20’11 x 12’9 Excellent range of eye and low level fitted kitchen units in a contemporary style finish incorporating 4 ring ‘Hoover’ gas hob, ‘Hoover’ electric oven, ‘candy’ integrated fridge freezer, ‘Candy’ integrated microwave. Centre island with 1½ bowl ceramic sink with mixer taps, ‘Hoover’ integrated dishwasher. High level TV points, horizontal blinds, down lighters, patio doors leading to rear garden area.
Utility Room: 7’9 x 5’5 Low level fitted kitchen units with stainless steel sink and mixer taps, ‘Samsung’ washing machine and ‘Hoover’ tumble drier, tiled floor and composite back door.
Ground Floor WC: 5’5 X 3’1 Low flush wc, wash hand basin with vanity unit and heated towel rail, tiled floor.
1st Floor Landing: Carpet to stairs and landing.
Master Bedroom: 11’8 x 11’6 Laminate wooden floor and horizontal blinds, TV points.
Walk-in Wardrobe: 5’4 x 5’3 Shelved and railed.
En Suite: 7’9 x 7’8 Low flush wc, wash hand basin with floating vanity unit, large double walk-in shower with pressurised power shower. Walls fully tiled and floor tiled. LED wall mirror.
Bedroom 2: 12’4 x 8’8 Built-in slide robes, laminate wooden floor, horizontal blinds.
Bedroom 3: 12’9 x 10’3 Laminate wooden floor, horizontal blinds.
Bedroom 4: 12’7 x 10’3 Range of fitted wardrobes, laminate wooden floor, horizontal blinds.
Main Bathroom: 8’4 x 7’8 Suite includes free standing bath with mixer taps, low flush wc, wash hand basin with floating vanity unit, pressurised power shower with glazed enclosure. Walls fully tiled, floor tiled, LED wall mirror with Bluetooth. Heated towel rail.
Exterior: Front and rear gardens laid in lawn, spacious tarmac driveway provides ample off road parking, paved patio to the rear, exterior lighting, exterior power point and outside tap. 6ft wooden fence fully encloses rear garden and patio area and provides excellent privacy and security.
10' x 8' garden shed with mains electricty supplied to it
Note: Exterior Sauna which is in the back yard photos is not included within the asking price. Can be negotiated if a buyer is interested.
Travel Time From This Property

Important PlacesAdd your own important places to see how far they are from this property.
Agent Accreditations



