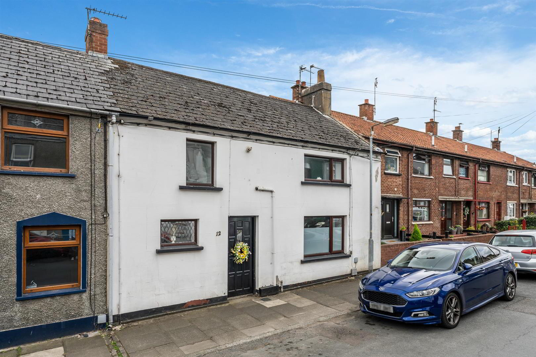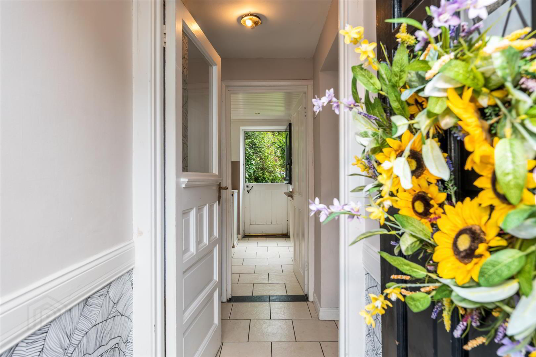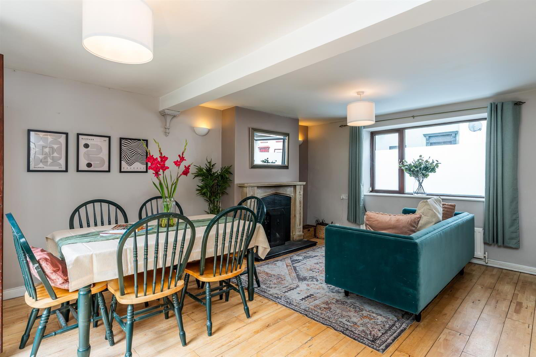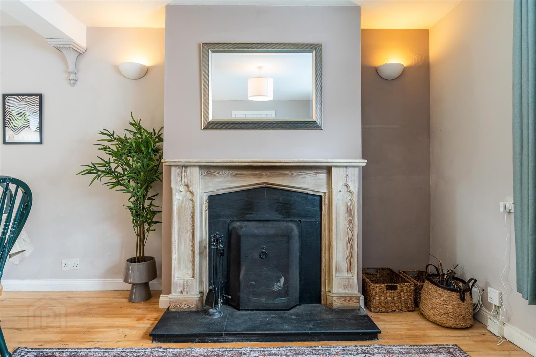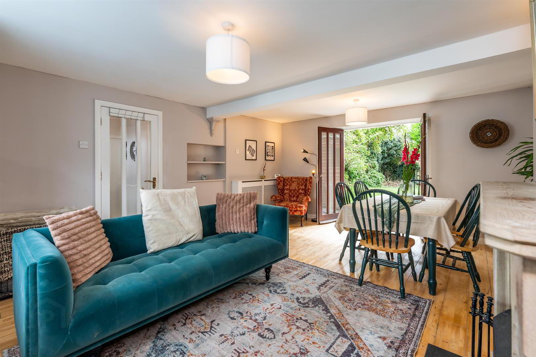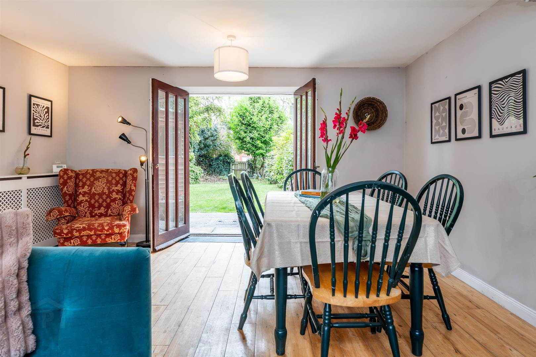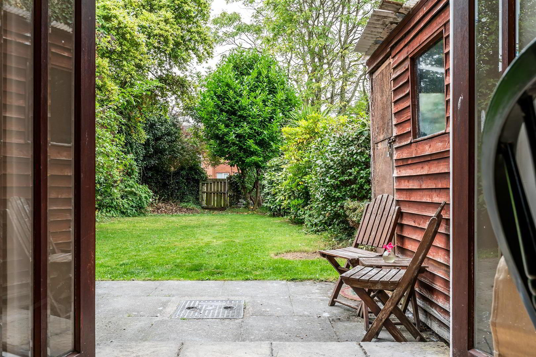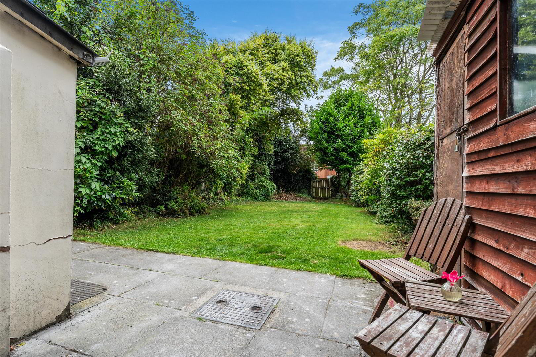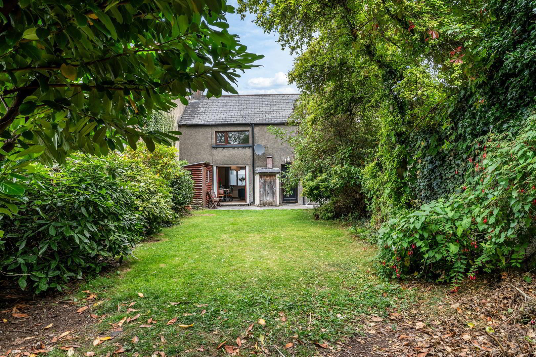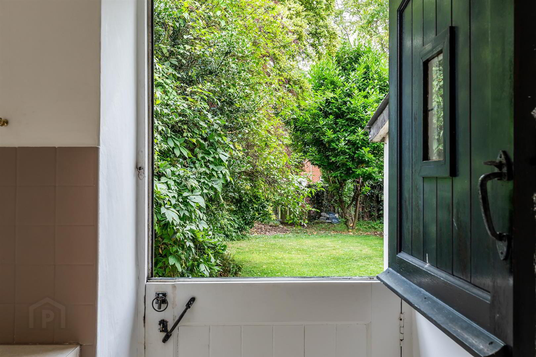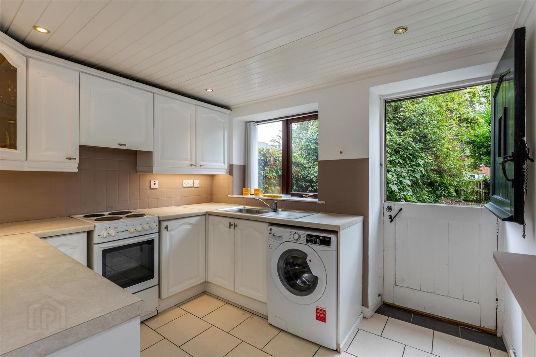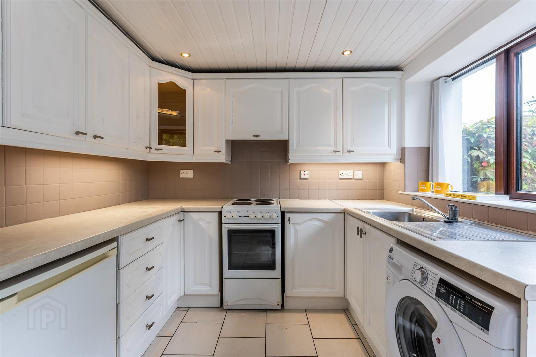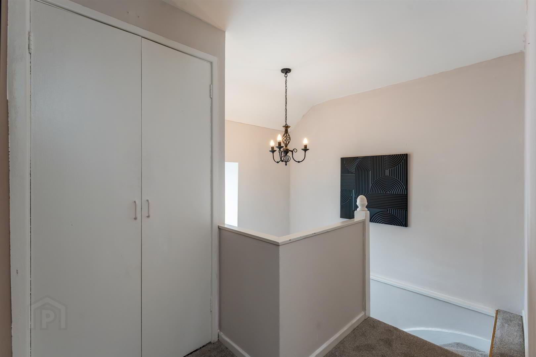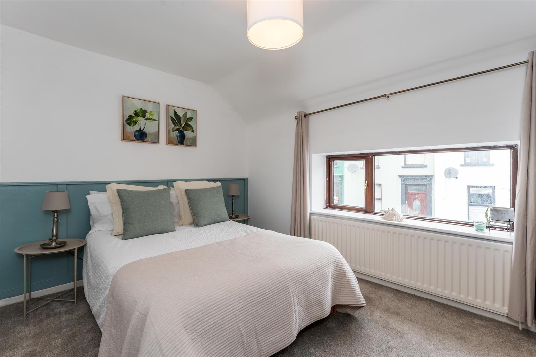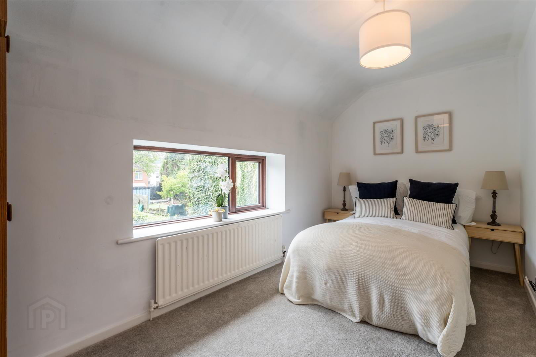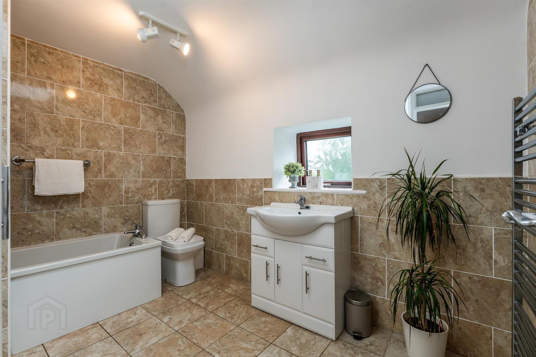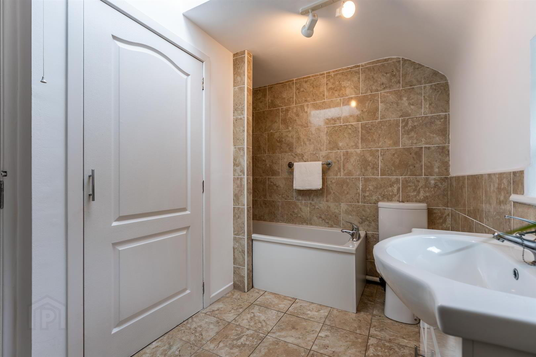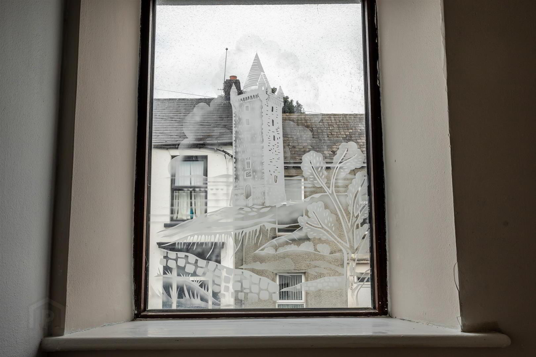For sale
Added 6 hours ago
12 Balfour Street, Newtownards, BT23 4EF
Guide Price £129,950
Open Viewing Saturday 30th August
Open from 10.30AM - 11.30AM
Property Overview
Status
For Sale
Style
Terrace House
Bedrooms
2
Bathrooms
1
Receptions
1
Open Viewing
Saturday 30th August 10:30am - 11:30am
Property Features
Size
76.6 sq m (825 sq ft)
Tenure
Freehold
Energy Rating
Heating
Gas
Broadband
*³
Property Financials
Price
Guide Price £129,950
Stamp Duty
Rates
£810.73 pa*¹
Typical Mortgage
Additional Information
- Charming cottage style terrace in Newtownards.
- 60ft south facing garden.
- Living/dining space with French doors to garden.
- Open fire.
- Two double bedrooms.
- Modern bathroom suite.
- Ample storage.
- Gas-fired central heating.
- On street parking.
- Within half a mile of Newtownards town centre, Conway Square.
More about the location...
Balfour Street provides ease of access to the market town of Newtownards with Conway Square within half a mile of the property and a host of amenities to include Wardens, Cafolla's, Haptik, local hospital and schools such as Regent House Grammar and Model Primary. Situated at the northern tip of Strangford Lough, an area of outstanding natural beauty, the scenery within a short drive is simply incredible ranging from Scrabo Tower to Mount Stewart and Island Hill.
- Entrance Porch 1.13m x 1.00m (3'8" x 3'3")
- Tiled flooring, pay as you go electric meter.
- Hallway 2.05m x 1.49m max (6'8" x 4'10" max)
- (1.47m x 0.92m) understair storage and tiled flooring.
- Living/Dining Room 5.15m x 4.34m (16'10" x 14'2")
- Solid wood flooring, open fire with timber mantel and slate hearth, Virgin and BT connection points and french style double doors to garden.
- Kitchen 3.02m x 2.58m (9'10" x 8'5")
- Tiled flooring, shaker style fitted kitchen with fridge, electric oven with four ring hob and washing machine. Cottage style split door leading to garden.
- Garden
- 60ft south facing garden to enjoy the afternoon sun in peace and tranquility. Laid in lawn with pavers, the garden further includes a shed, mature shrubbery and rear access.
- First Floor - Landing 3.17m x 2.06m max (10'4" x 6'9" max)
- Carpeted flooring, attic access and (1.00m x 0.95m) cupboard housing Baxi combi gas boiler.
- Bedroom 1 4.31m x 2.83m max (14'1" x 9'3" max)
- Double bedroom with carpeted flooring and attic access.
- Bedroom 2 4.31m x 2.83m (14'1" x 9'3")
- Double bedroom with carpeted flooring.
- Bathroom 3.06m x 2.39m (10'0" x 7'10")
- Tiled floor with part tiled walls and Velux window. Contemporary white three piece suite to include bath with shower fiting, WC and vanity unit with mixer tap. (1.31m x 0.51m) storage cupboard with shelving.
Travel Time From This Property

Important PlacesAdd your own important places to see how far they are from this property.
Agent Accreditations


