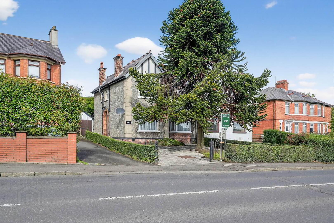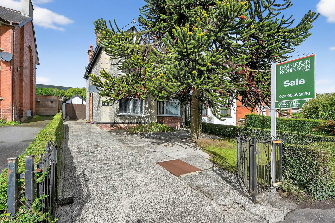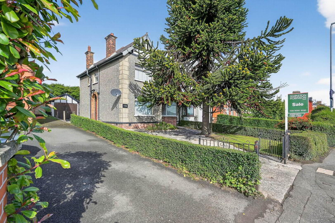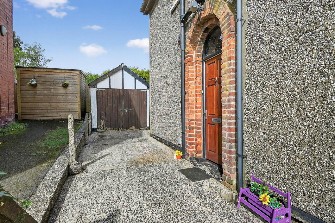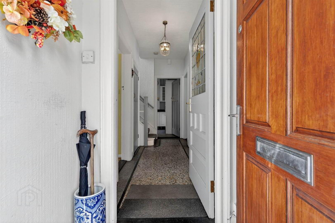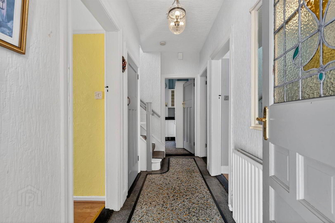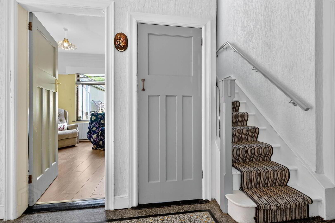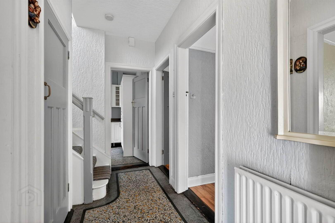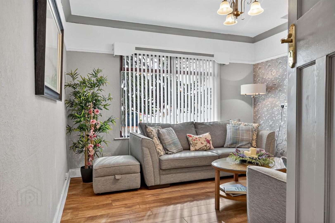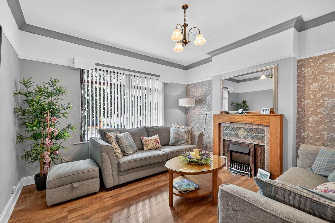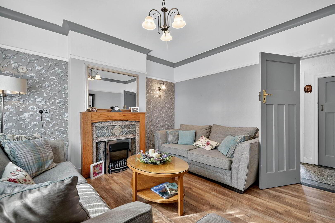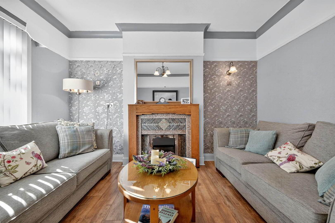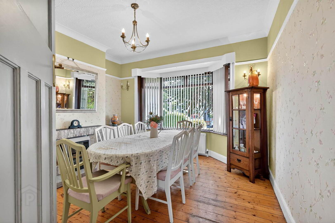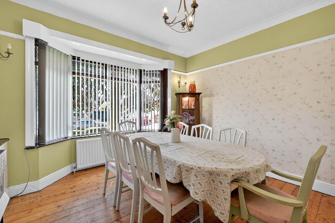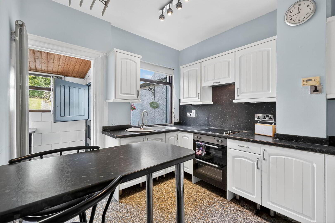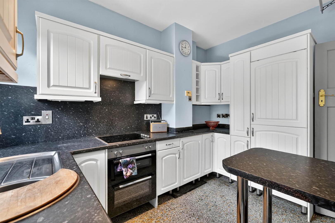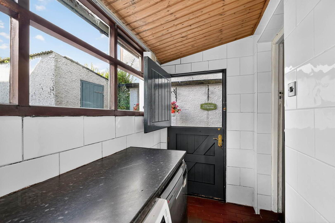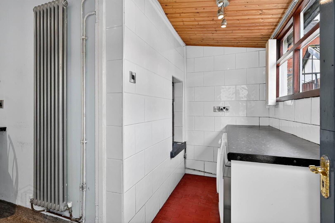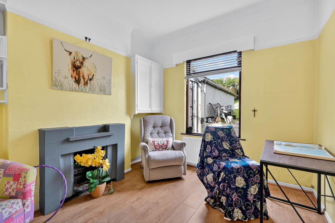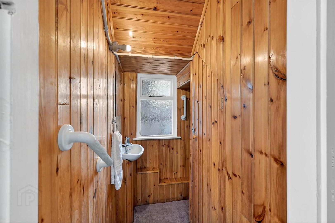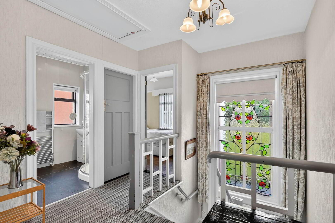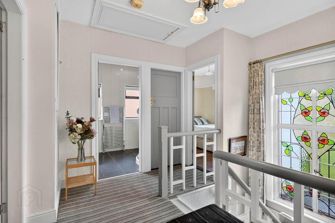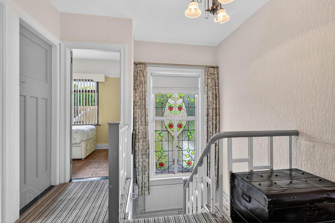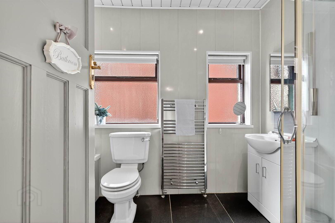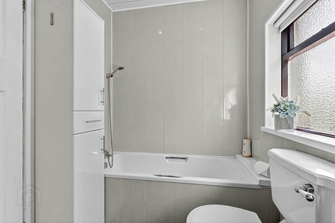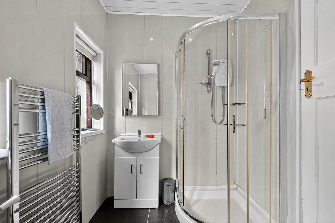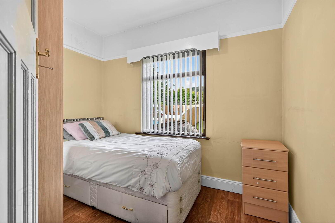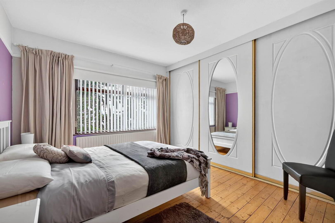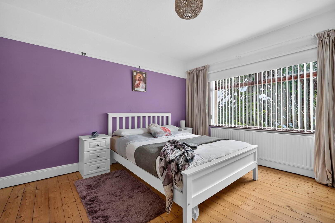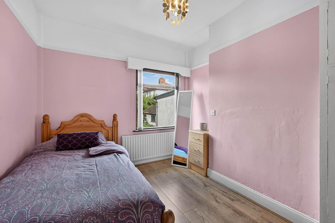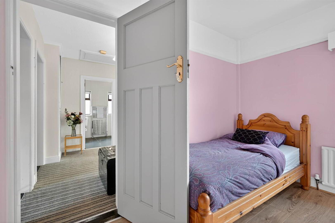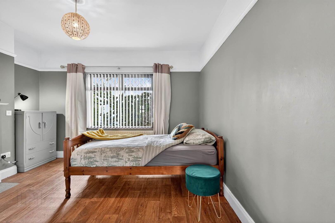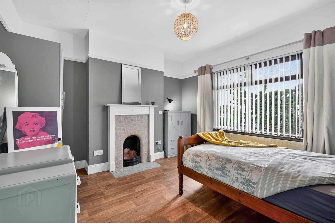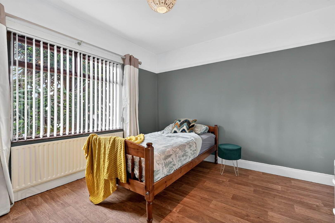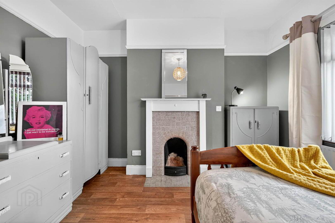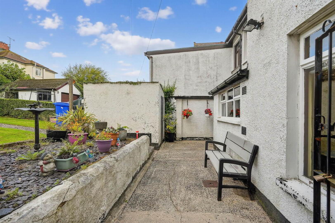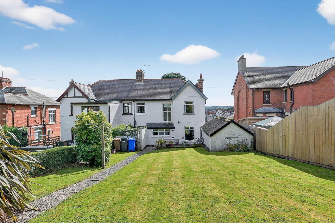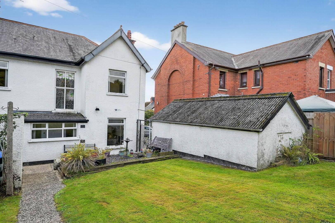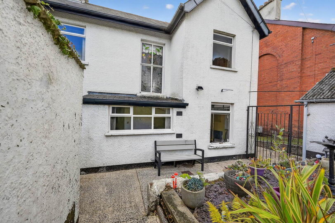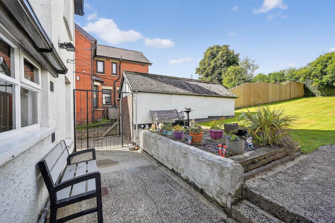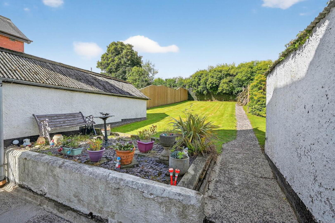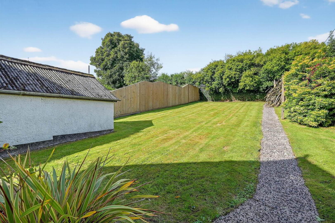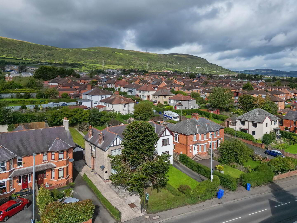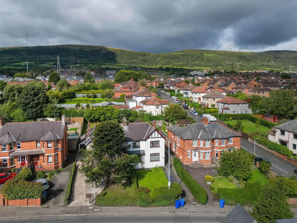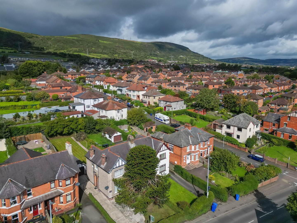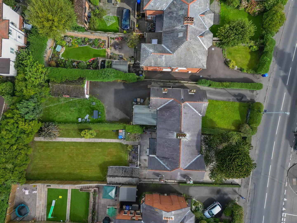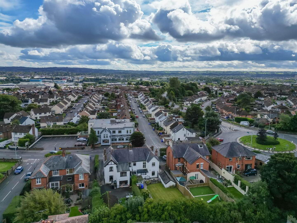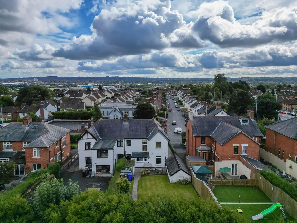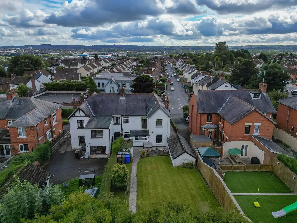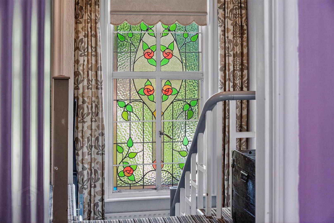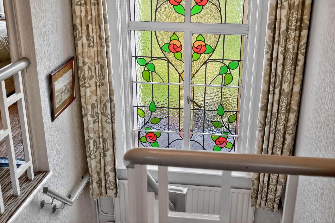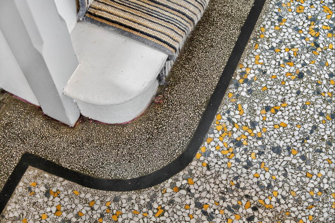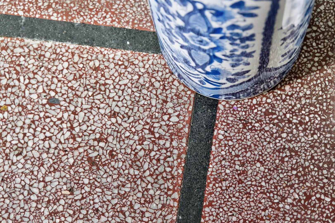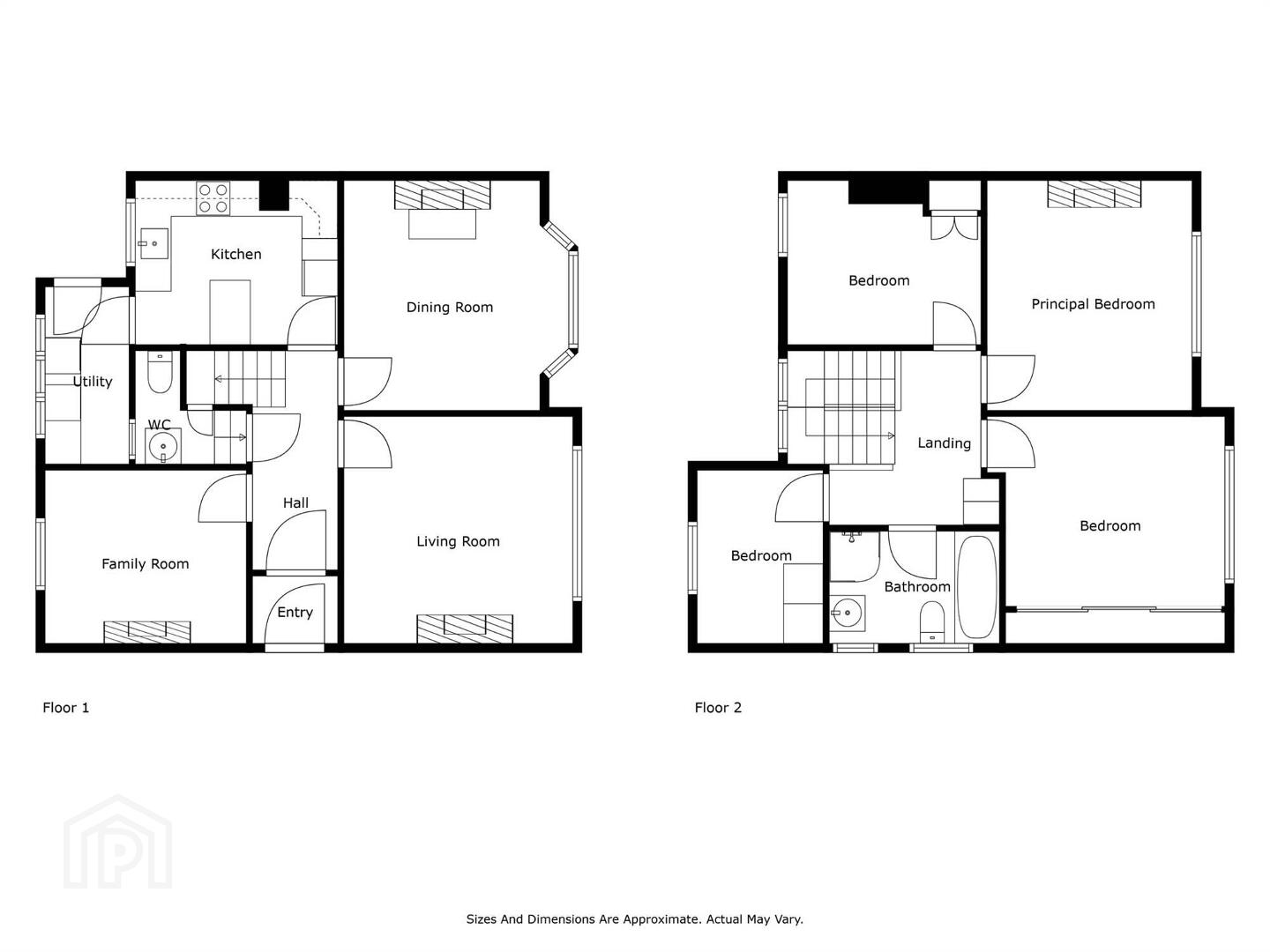For sale
Added 3 hours ago
119 Glen Road, Andersonstown, Belfast, BT11 8BJ
Offers Over £284,950
Property Overview
Status
For Sale
Style
Semi-detached Villa
Bedrooms
4
Receptions
3
Property Features
Tenure
Leasehold
Energy Rating
Heating
Oil
Broadband Speed
*³
Property Financials
Price
Offers Over £284,950
Stamp Duty
Rates
£1,678.78 pa*¹
Typical Mortgage
Additional Information
- Fantastic semi-detached family home offering so much potential for those wanting to add their own stamp
- Prime position on the Glen Road, close to local shops, schools and public transport links
- Internal features including feature fireplaces, stained glass windows, picture rails & cornice ceilings
- Bright living room with fireplace
- Separate dining room with bay window
- Family room or good sized home office
- Fitted kitchen leading to utility room
- Ground floor wc
- Four well proportioned bedrooms
- Family bathroom with white suite
- Oil fired central heating
- Generous mature site laid in lawn and detached garage
- Tarmac driveway with ample parking for numerous cars
- Within the catchment area for a wide & varied range of leading primary & grammar schools
As you step inside, the home's character is immediately apparent. A bright entrance hall leads to a spacious living room with feature fireplace, separate dining room with feature bay window, lounge/family room, fitted kitchen with utility room and downstairs WC. Upstairs are four well-proportioned bedrooms and family bathroom. A standout feature is the impressive rear garden with maintained lawn. The outdoor space also features a detached garage and tarmac driveway providing ample parking for multiple vehicles. We have no doubt there will be a high level of interest, therefore early viewing is highly recommended.
Ground Floor
- ENTRANCE PORCH:
- Hardwood front door, terrazzo flooring.
- HALLWAY:
- Hardwood inner door with glazed panel, terrazzo flooring.
- LIVING ROOM:
- 3.99m x 3.78m (13' 1" x 12' 5")
Feature fireplace with wood surround, granite surround and open fire, picture rail, cornice ceiling, laminate wood strip flooring. - DINING ROOM:
- 3.81m x 3.38m (12' 6" x 11' 1")
Wood strip flooring, feature fireplace, feature bay window, picture rail. - FAMILY ROOM:
- 3.35m x 2.95m (11' 0" x 9' 8")
Feature fireplace, laminate wood strip flooring. - KITCHEN:
- 3.45m x 2.67m (11' 4" x 8' 9")
Range of high and low level units, built-in oven, hob and extractor fan, stainless steel sink with mixer tap, laminate work surfaces, terrazzo flooring. - UTILITY ROOM:
- Plumbed for washing machine and dishwasher, laminate work surfaces.
- DOWNSTAIRS W.C.:
- Low flush wc, wash hand basin, under stairs storage.
First Floor
- LANDING:
- Carpeted, access to loft.
- BEDROOM (1):
- 3.99m x 3.15m (13' 1" x 10' 4")
Wood strip flooring, picture rail, robes with sliding doors. - BEDROOM (2):
- 3.78m x 3.38m (12' 5" x 11' 1")
Vinyl flooring, feature fireplace, picture rail. - BEDROOM (3):
- 3.35m x 2.69m (11' 0" x 8' 10")
Laminate wood strip flooring. - BEDROOM (4):
- 2.87m x 2.16m (9' 5" x 7' 1")
Vinyl flooring, picture rail. - BATHROOM:
- Low flush wc, wash hand basin with vanity unit, bath with overhead shower, walk-in corner shower with electric Redring shower, chrome heated towel rail, uPVC wall panelling, ceramic flooring, recessed spotlights.
Outside
- BOILER HOUSE:
- GARAGE:
- 5.69m x 2.49m (18' 8" x 8' 2")
Light and power. - Driveway parking. uPVC facias, soffits and downpipes.
Directions
Drive towards Glen Road on Kennedy Way, at the round about take the third exit and the property is on the left hand side.
--------------------------------------------------------MONEY LAUNDERING REGULATIONS:
Intending purchasers will be asked to produce identification documentation and we would ask for your co-operation in order that there will be no delay in agreeing the sale.
Travel Time From This Property

Important PlacesAdd your own important places to see how far they are from this property.
Agent Accreditations



