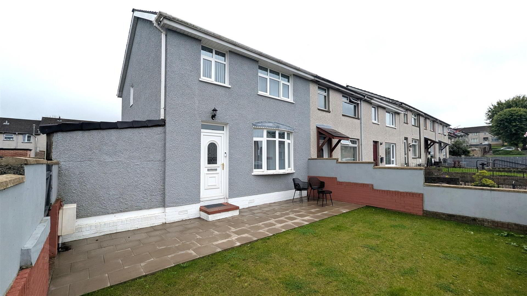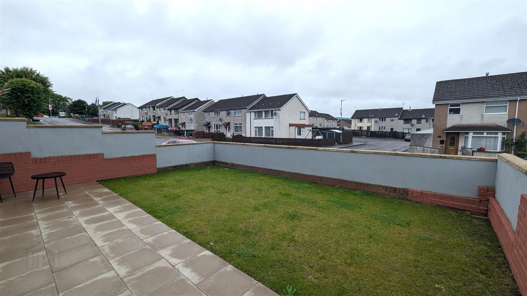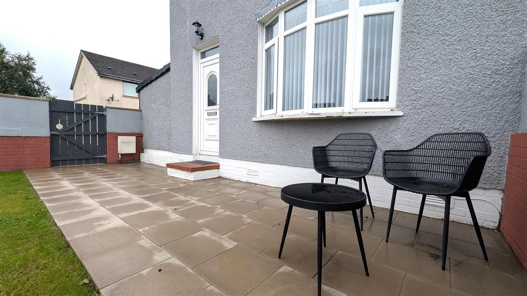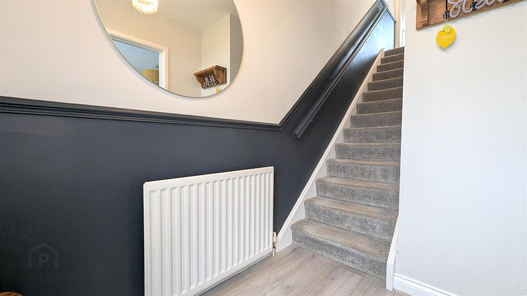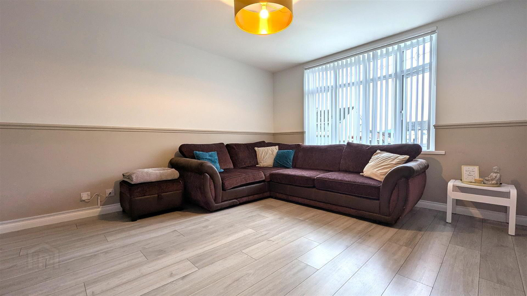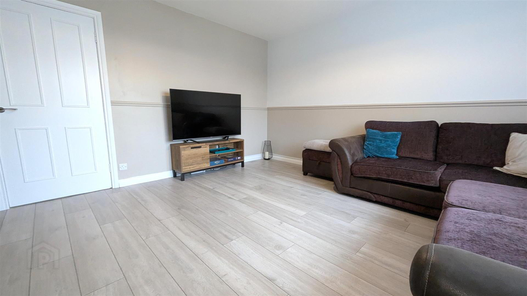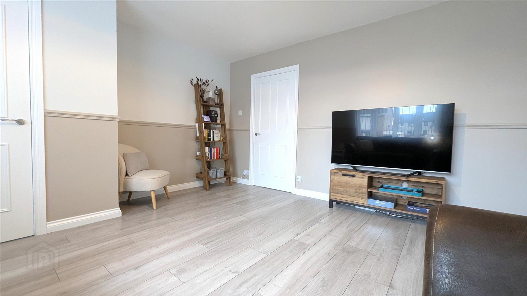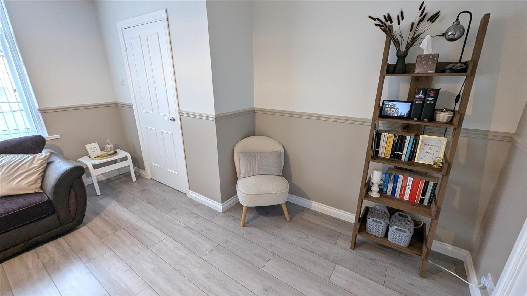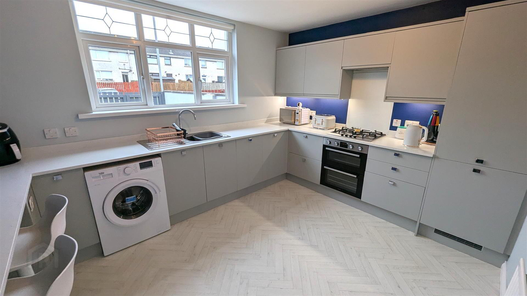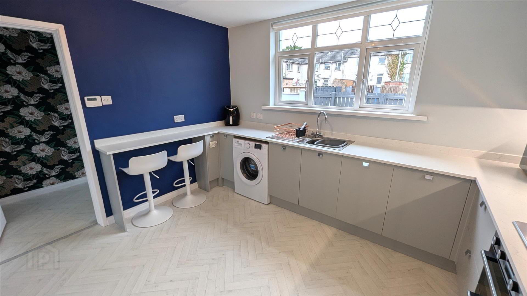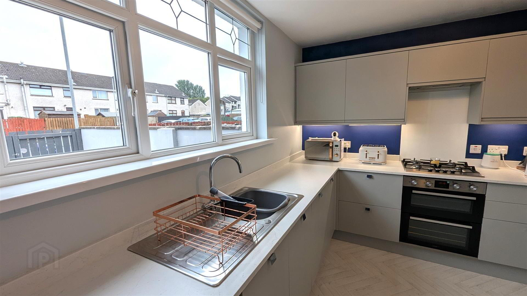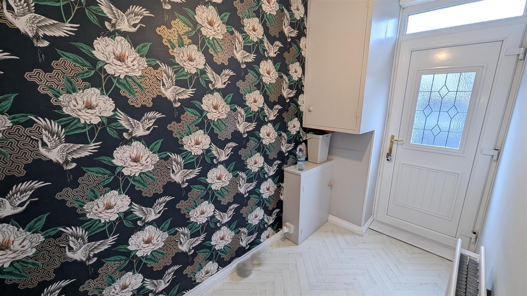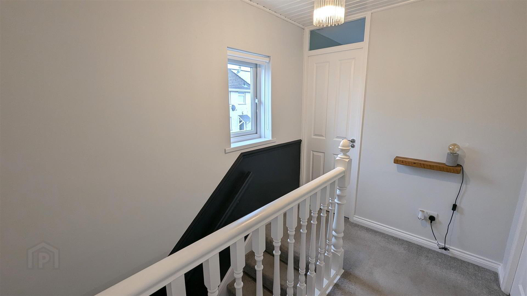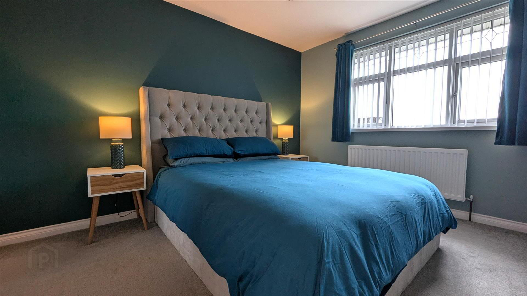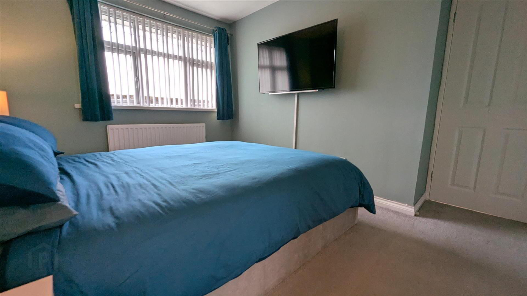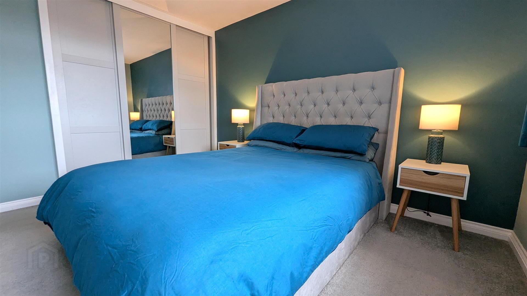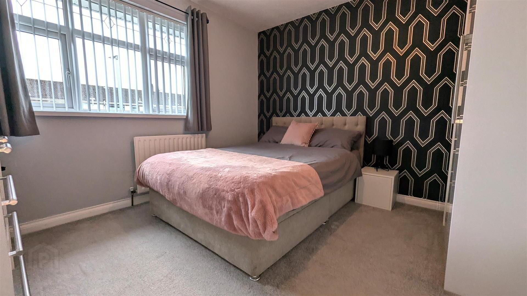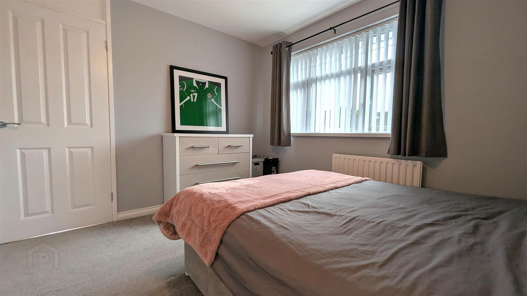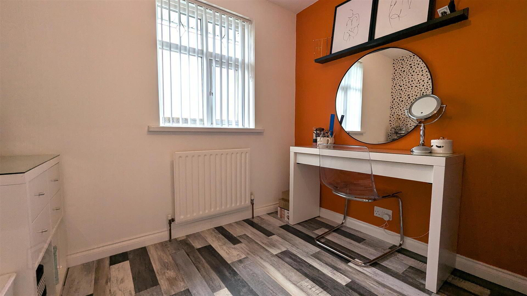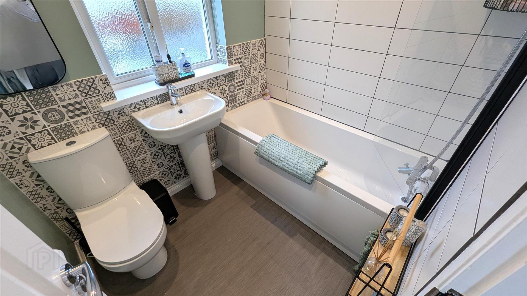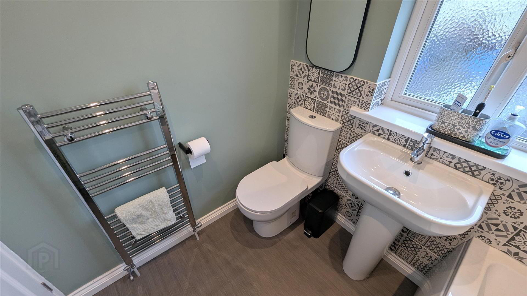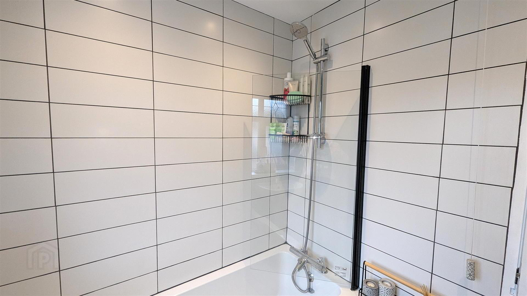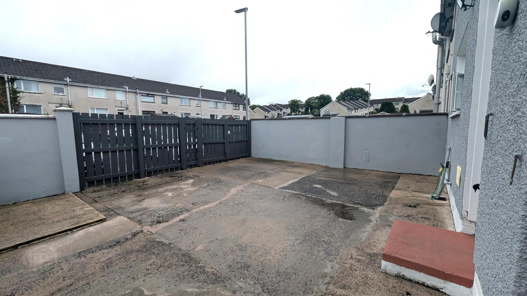For sale
Added 9 hours ago
119 Donegore Drive, Antrim, BT41 1EA
Offers Over £119,950
Property Overview
Status
For Sale
Style
End-terrace House
Bedrooms
3
Bathrooms
1
Receptions
1
Property Features
Tenure
Freehold
Energy Rating
Broadband
*³
Property Financials
Price
Offers Over £119,950
Stamp Duty
Rates
£498.73 pa*¹
Typical Mortgage
Additional Information
- Enclosed low maintanance front and rear gardens
- Entrance hall with wood laminate floor / Staircase to first floor
- Generous living room 14'1" x 13'11"
- Kitchen with full range of contemporary style light grey high and low level units / Integrated gas hob, low level electric oven and fridge freezer
- First floor landing with access to loft
- Three well proportioned bedrooms / All with built-in storage
- Modern bathroom suite to include panel bath with shower over
- PVC double glazed windows and external doors / Gas-fired central heating / PVC fascia and soffits
- Lean to in the rear garden offering an outside work shop and additional storage
- Exceptionally well presented in an elevated position / Excellent opportunity for first time buyers and young families alike
Occupying a generous site with fully enclosed low maintenance gardens to the front and rear this property offers superb space for young families and first time buyers.
Internally the property is finished to the highest of standards. With a beautiful light grey contemporary style kitchen and informal dining in addition to a modern bathroom room, three generous bedrooms and converted to Gas central heating, this property is likely to appeal to the most discerning of purchasers.
Early viewing is strongly recommended.
- Fully enclosed front garden with wall boarders, neat lawns and paved patio. PVC double glazed door too;
- ENTRNACE HALL
- Staircase to first floor with moulded handrail. Wood laminate flooring. Single radiator.
- LIVING ROOM 4.307 x 4.245 (14'1" x 13'11")
- Wood laminate flooring. Single radiator.
- KITCHEN WITH INFORMAL DINING 3.718 x 3.102 (12'2" x 10'2")
- Full range of light grey contemporary stye high and low level kitchen units with complimentary work tops and short chrome handles. Single drainer stainless steel sink unit with chrome mixer tap. Integrated appliances to include a four ring gas hob stainless steel and glass over head extractor fan, a low level double oven and grill and a fridge freezer. Space for a washing machine. Breakfast bar style seating area. Over counter lighting. Single radiator.
- REAR HALL
- Electric meter cupboard. Combi gas boiler. PVC double glazed door to the rear.
- FIRST FLOOR LANDING
- Gable window. Access to loft.
- BEDROOM 1 3.610 x 2.739 (11'10" x 8'11")
- Integrated storage with sliding doors, inset shelving and clothing rails. Single radiator.
- BEDROOM 2 3.303 x 3.188 (10'10" x 10'5")
- integrated storage cupboard. Single radiator.
- BEDROOM 3 2.545 x 2.707 (8'4" x 8'10")
- Over stairs storage. Single radiator.
- BATHROOM 1.972 x 1.672 (6'5" x 5'5")
- Modern white suite comprising a panel bath with mains shower over, partially glazed screen, tiled splashback and chrome mixer tap. Pedestal wash hand basin with 'Monobloc' chrome mixer tap and tiled splashback. Low flush push button WC. Low voltage downlighting. Extractor fan. Chrome towel radiator.
- OUTSIDE REAR
- Fully enclosed and fully concreted rear garden offering low maintenance with wall and timber fencing boarders. Outside tap and lights. Timber double doors too;
- LEAN TO
- Perfect for use as a workshop and offering exceptional storage. With power and lighting.
- IMPORTANT NOTICE TO ALL POTENTIAL PURCHASERS;
- Please note, none of the services or appliances have been tested at this property.
Travel Time From This Property

Important PlacesAdd your own important places to see how far they are from this property.
Agent Accreditations

Not Provided


