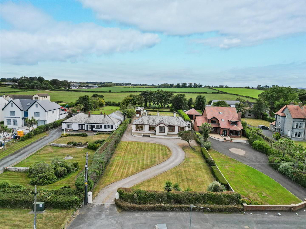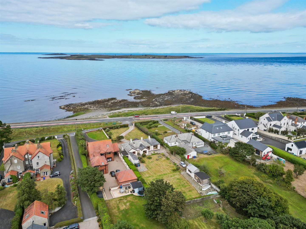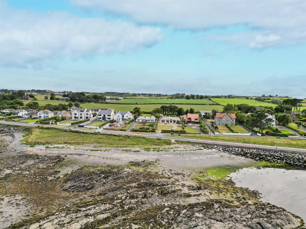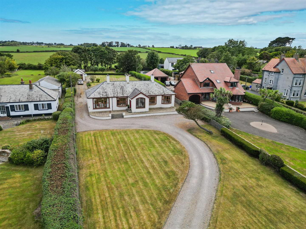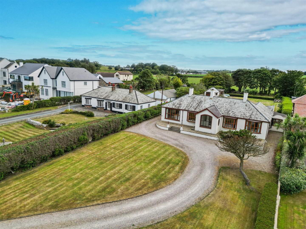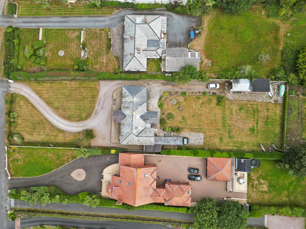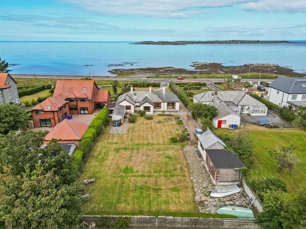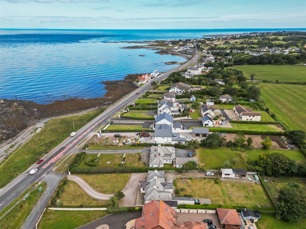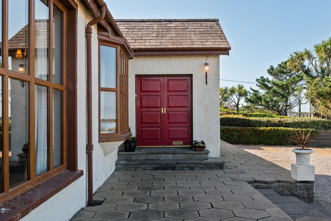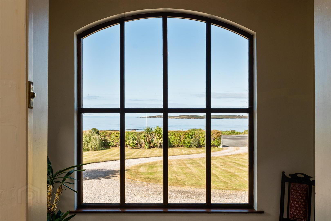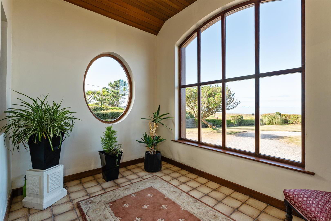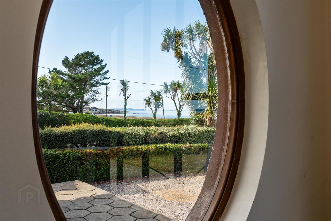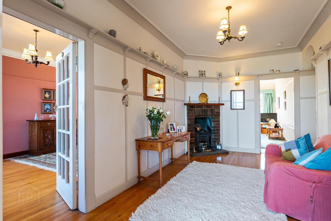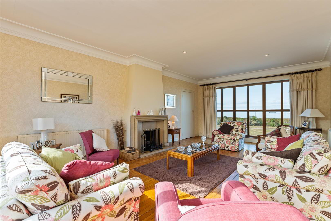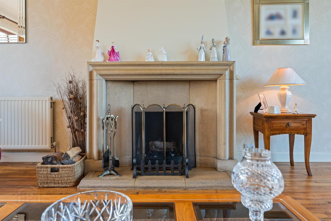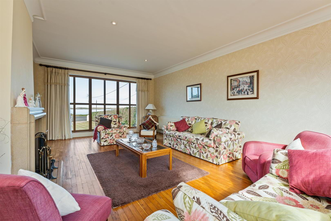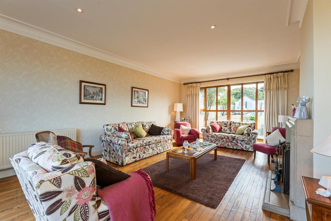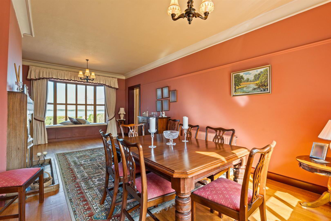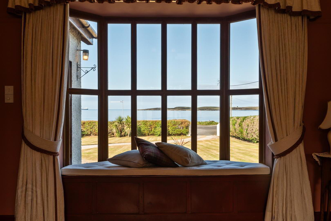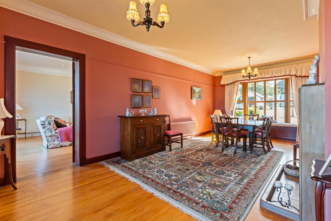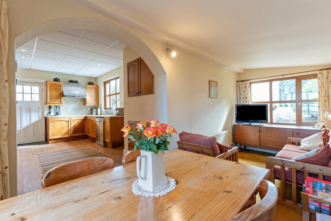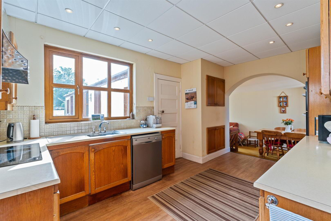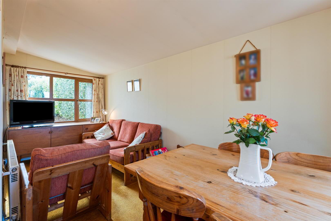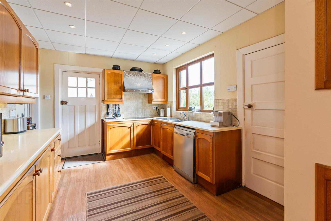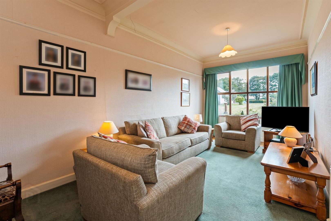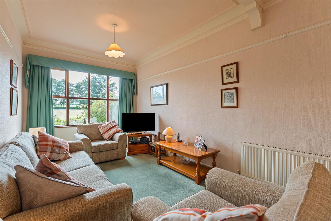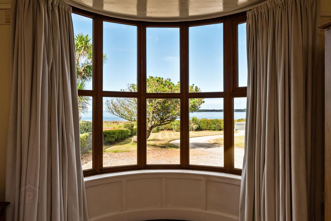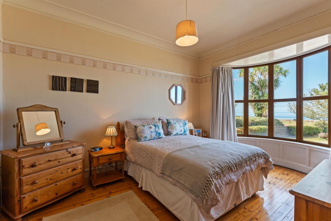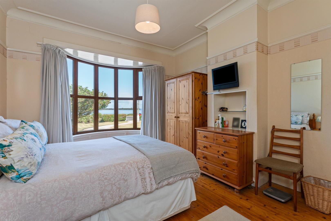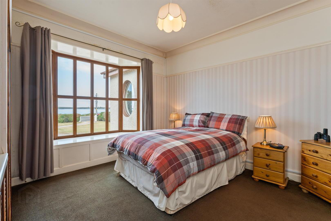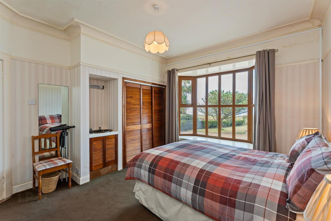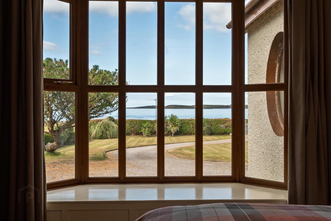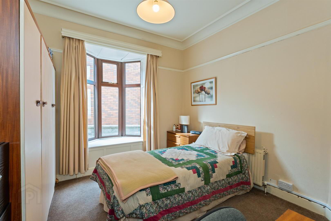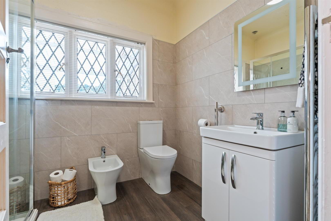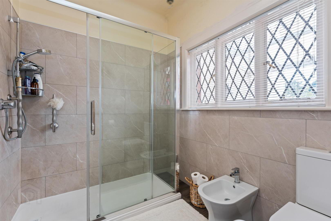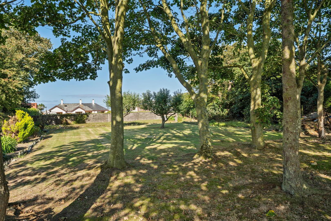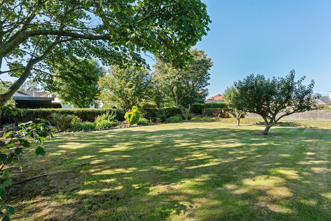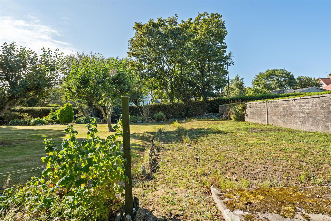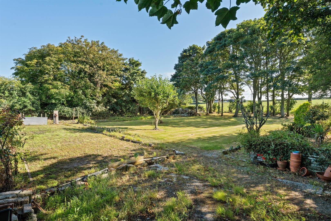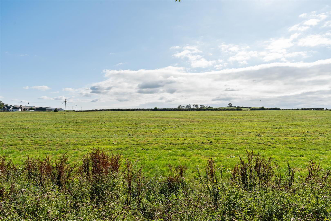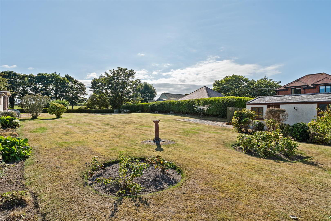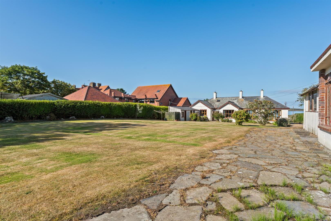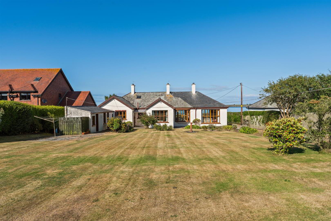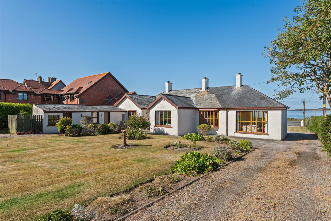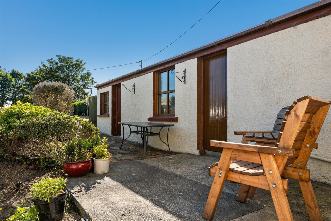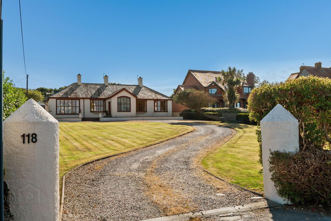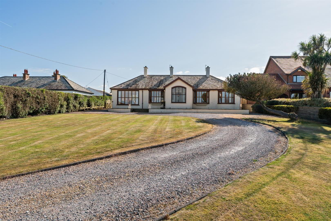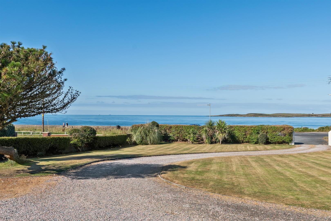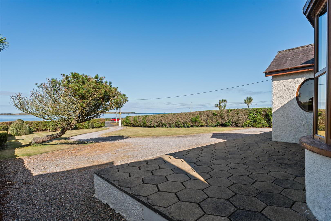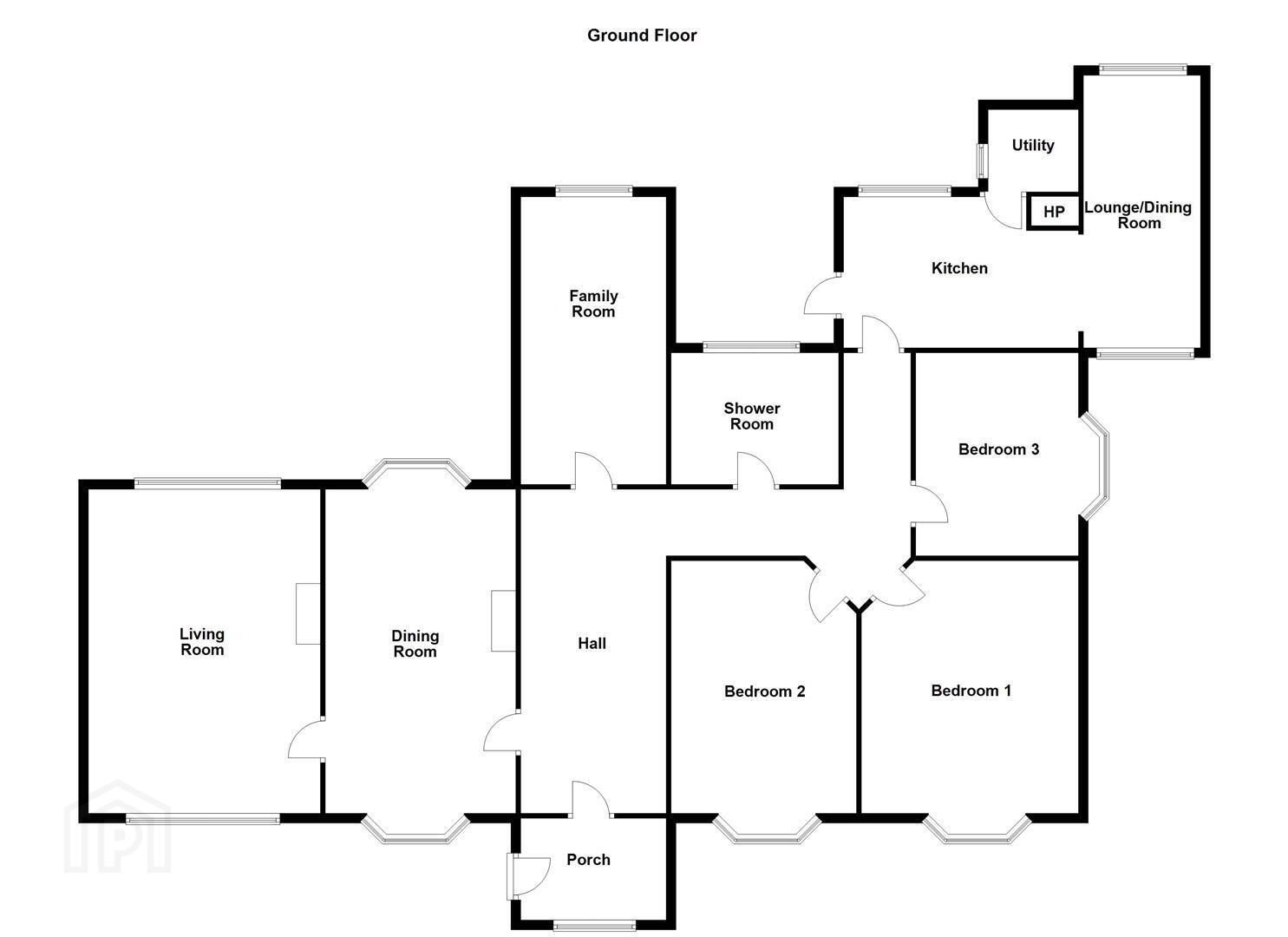For sale
Added 9 hours ago
118 Warren Road, Donaghadee, BT21 0PQ
Offers Around £650,000
Property Overview
Status
For Sale
Style
Detached Bungalow
Bedrooms
3
Bathrooms
1
Receptions
4
Property Features
Tenure
Freehold
Energy Rating
Broadband Speed
*³
Property Financials
Price
Offers Around £650,000
Stamp Duty
Rates
£3,624.44 pa*¹
Typical Mortgage
Additional Information
- Fantastic Detached Bungalow On The Prestigious Warren Road
- Four Well Proportioned Reception Areas, Two With Fireplaces
- Site Of Circa One Acre, With Sea Views To The Front And Fields To The Rear
- Kitchen Open To Informal Living Room/Dining Room With Separate Utility Room
- Three Double Bedrooms, Two With Sea Views
- A Range Of Outbuildings Including Detached Garage, Summer House And Workshop
- Landscaped Gardens To Front and Rear With A Well Established Planting Scheme
- Close To Donaghadee Town Centre And Minutes From The Seafront
Upon entering, you are greeted by a spacious entrance hall, complete with a feature fireplace that sets a warm and inviting tone. The bungalow comprises four well-proportioned reception areas, two of which are adorned with fireplaces, providing ideal spaces for relaxation and entertaining. The accommodation includes three double bedrooms, two of which enjoy delightful sea views, allowing you to wake up to the soothing sights and sounds of the coast.
The kitchen is thoughtfully designed, open to an informal living and dining area, creating a sociable atmosphere for family gatherings. Additionally, a separate utility room adds practicality to daily living.
The property is further complemented by a range of outbuildings, including a detached garage, a summer house, and a workshop, offering ample storage and versatile usage options.
Conveniently located, this bungalow is just a short distance from Donaghadee town centre and mere minutes from the seafront, making it an ideal choice for those seeking a tranquil yet accessible lifestyle. With its stunning views and spacious living areas, this property is a rare find and presents an excellent opportunity for discerning buyers.
- Accommodation Comprises:
- Entrance Porch 3.19 x 2.43 (10'5" x 7'11")
- Sea views, tiled flooring, door to entrance hall.
- Entrance Hall
- Feature fireplace with brick surround, hearth and wooden mantle, wooden floors, panelled walls.
- Dining Room 3.78 x 7.31 (12'4" x 23'11")
- Dual aspect views, undisturbed sea views, wooden floors, feature fireplace with tiled hearth, tiled surround and wooden mantle, bay window to front and rear.
- Living Room 4.56 x 7.3 (14'11" x 23'11")
- Dual aspect views, undisturbed sea views, wooden floors, open fireplace with granite surround, hearth and mantle.
- Family Room 2.88 x 5.99 (9'5" x 19'7")
- Overlooking rear garden, wooden floor.
- Bedroom 1 3.95 x 3.49 (12'11" x 11'5")
- Double bedroom, wooden floors, bay window with sea views.
- Bedroom 2 3.78 x 3.94 (12'4" x 12'11")
- Double bedroom, bay window with sea views, built in wardrobe, inset wash hand basin with mixer tap.
- Bedroom 3 3.53 x 3.2 (11'6" x 10'5")
- Double room, bay window.
- Shower Room
- Modern white suite comprising walk in shower enclosure with glazed screen and overhead shower, low flush wc, bidet, vanity unit with mixer tap and storage, partially tiled walls, heated towel rail.
- Kitchen 3.01 x 4.63 (9'10" x 15'2")
- Fitted kitchen with a range of high and low level units, laminate work surfaces, single stainless steel sink with mixer tap and built in drainer, plumbed for dishwasher, four ring electric hob, stainless steel extractor fan and hood, space for fridge freezer, integrated oven, partially tiled walls, recessed spotlights, open through to lounge room.
- Utility Room 1.93 x 2.38 (6'3" x 7'9")
- Range of high and low level units, plumbed for washing machine, space for tumble dryer.
- Lounge/Informal Dining Room
- Dual aspect views, space for dining.
- Outside
- Front: sweeping driveway in stone, area in lawn, mature trees and hedging, sea views, raised patio area to front door.
Rear: parking area, area in lawn, gate for bin access, continued stone driveway leading to storage shed, mature plants, shrubs, hedging and trees, outside tap, outside light, parking area, detached garage, summer house, workshop, outhouse, semi rural views. - As part of our legal obligations under The Money Laundering, Terrorist Financing and Transfer of Funds (Information on the Payer) Regulations 2017, we are required to verify the identity of both the vendor and purchaser in every property transaction.
To meet these requirements, all estate agents must carry out Customer Due Diligence checks on every party involved in the sale or purchase of a property in the UK.
We outsource these checks to a trusted third-party provider. A charge of £20 + VAT per person will apply to cover this service.
You can find more information about the legislation at www.legislation.gov.uk
Travel Time From This Property

Important PlacesAdd your own important places to see how far they are from this property.
Agent Accreditations



