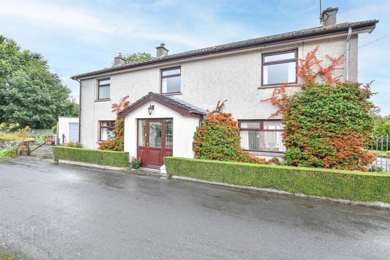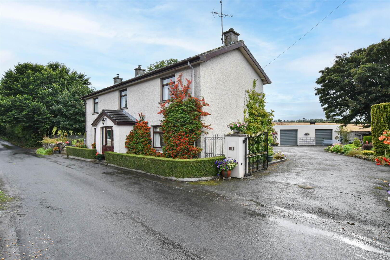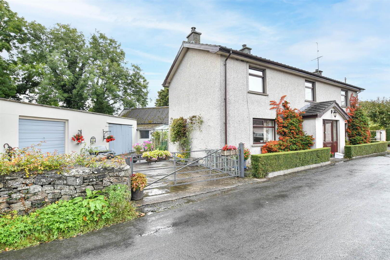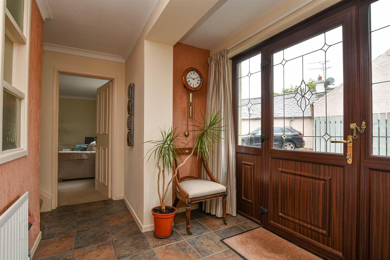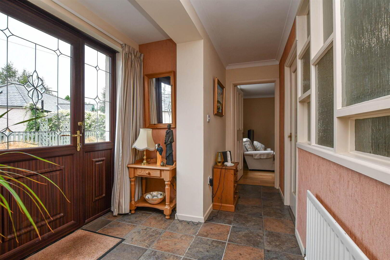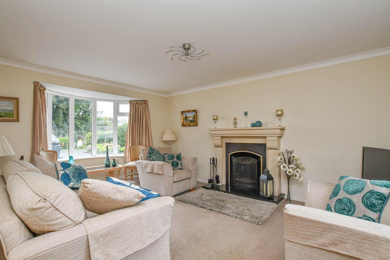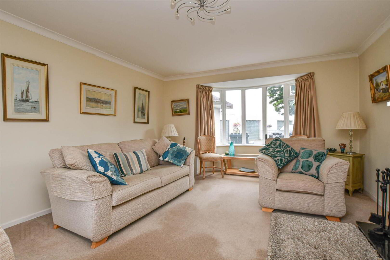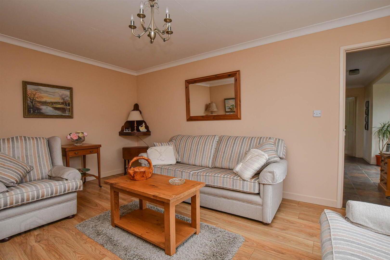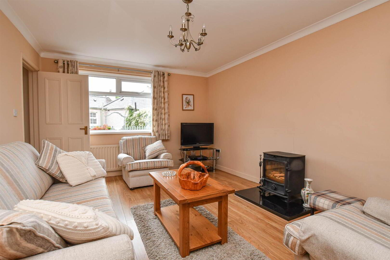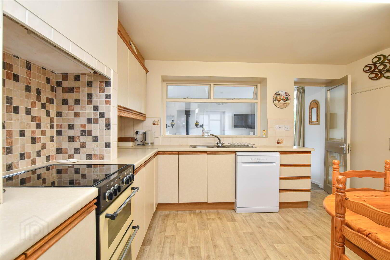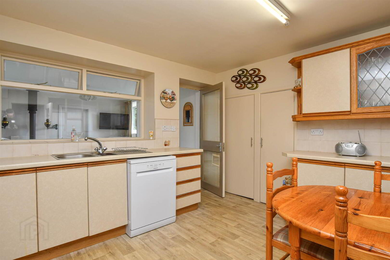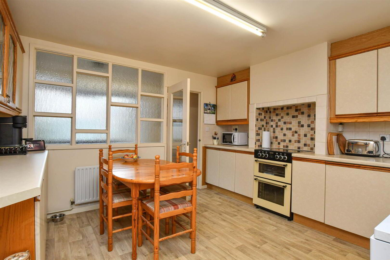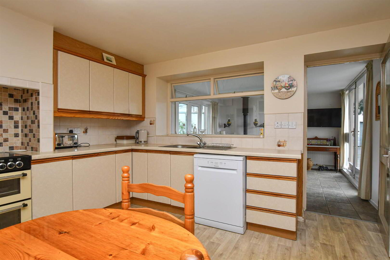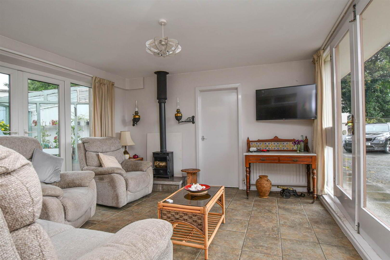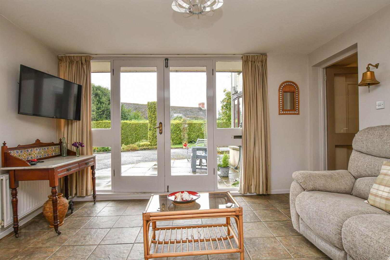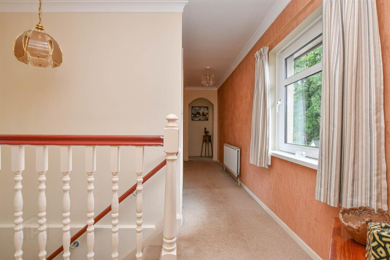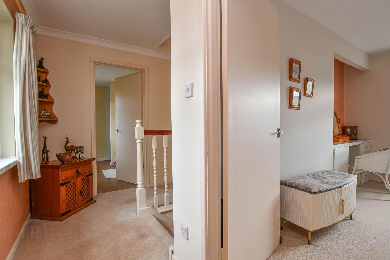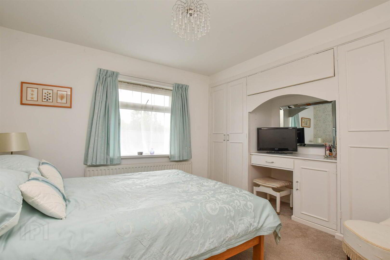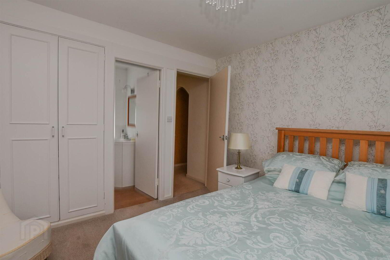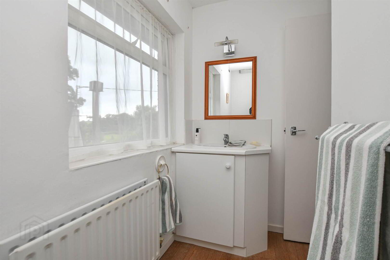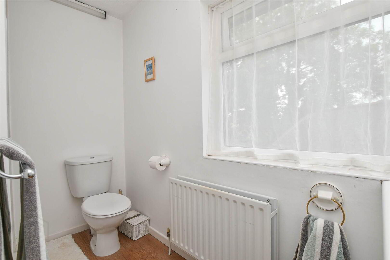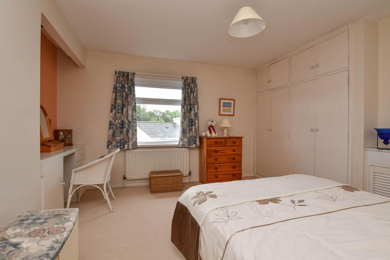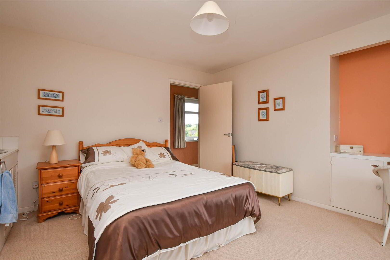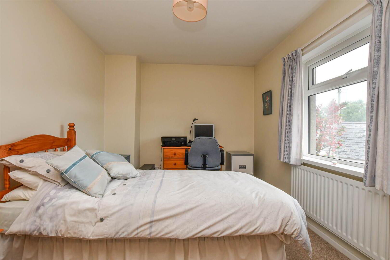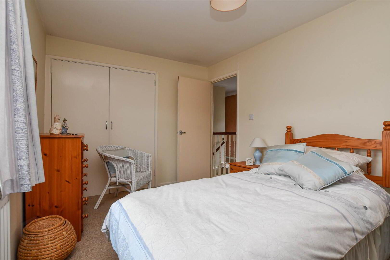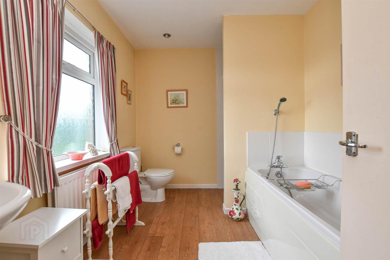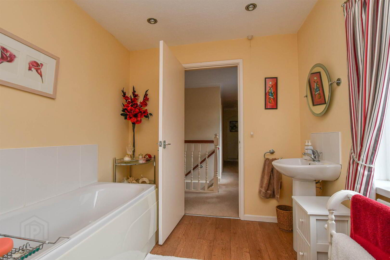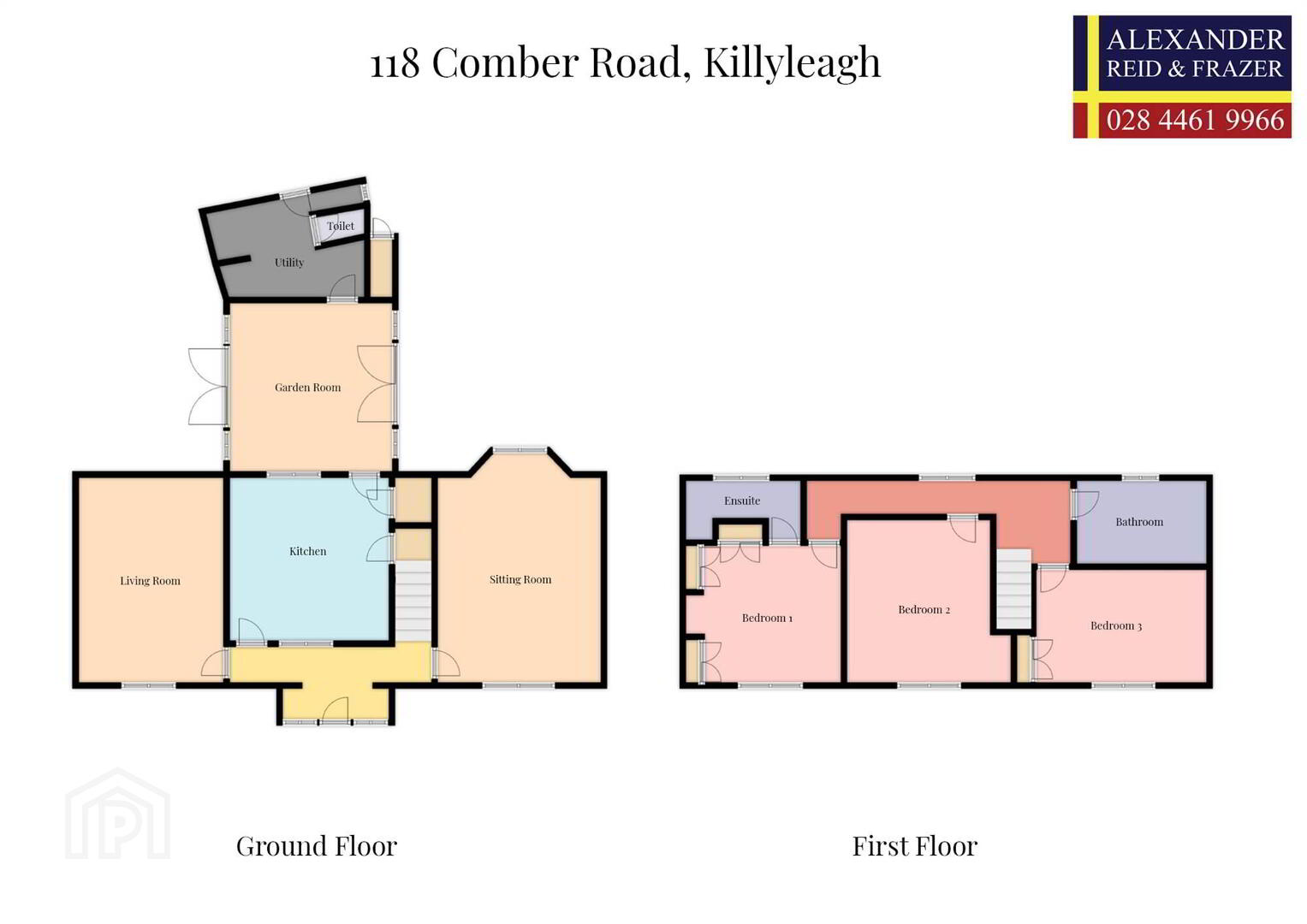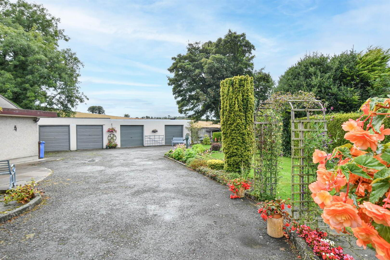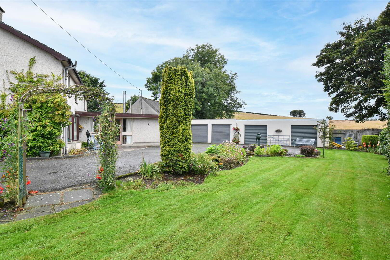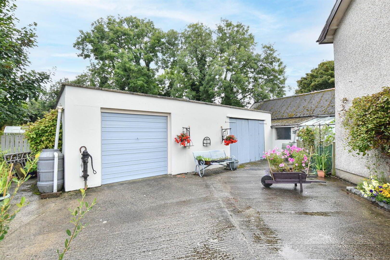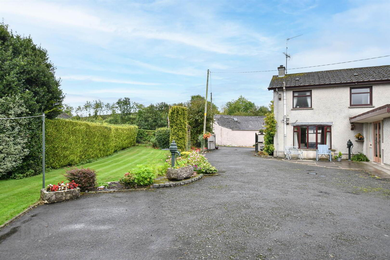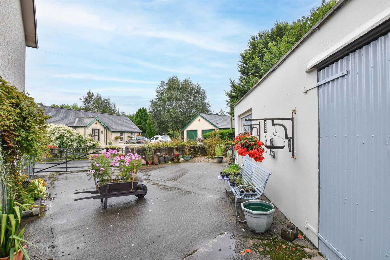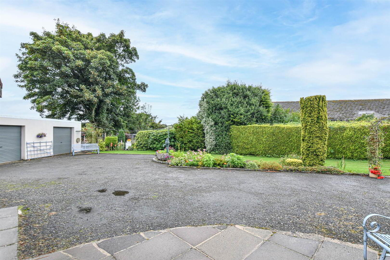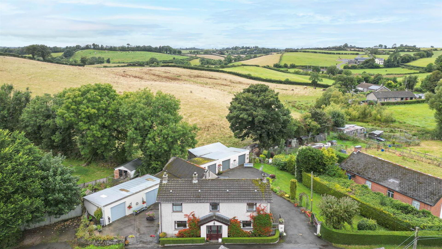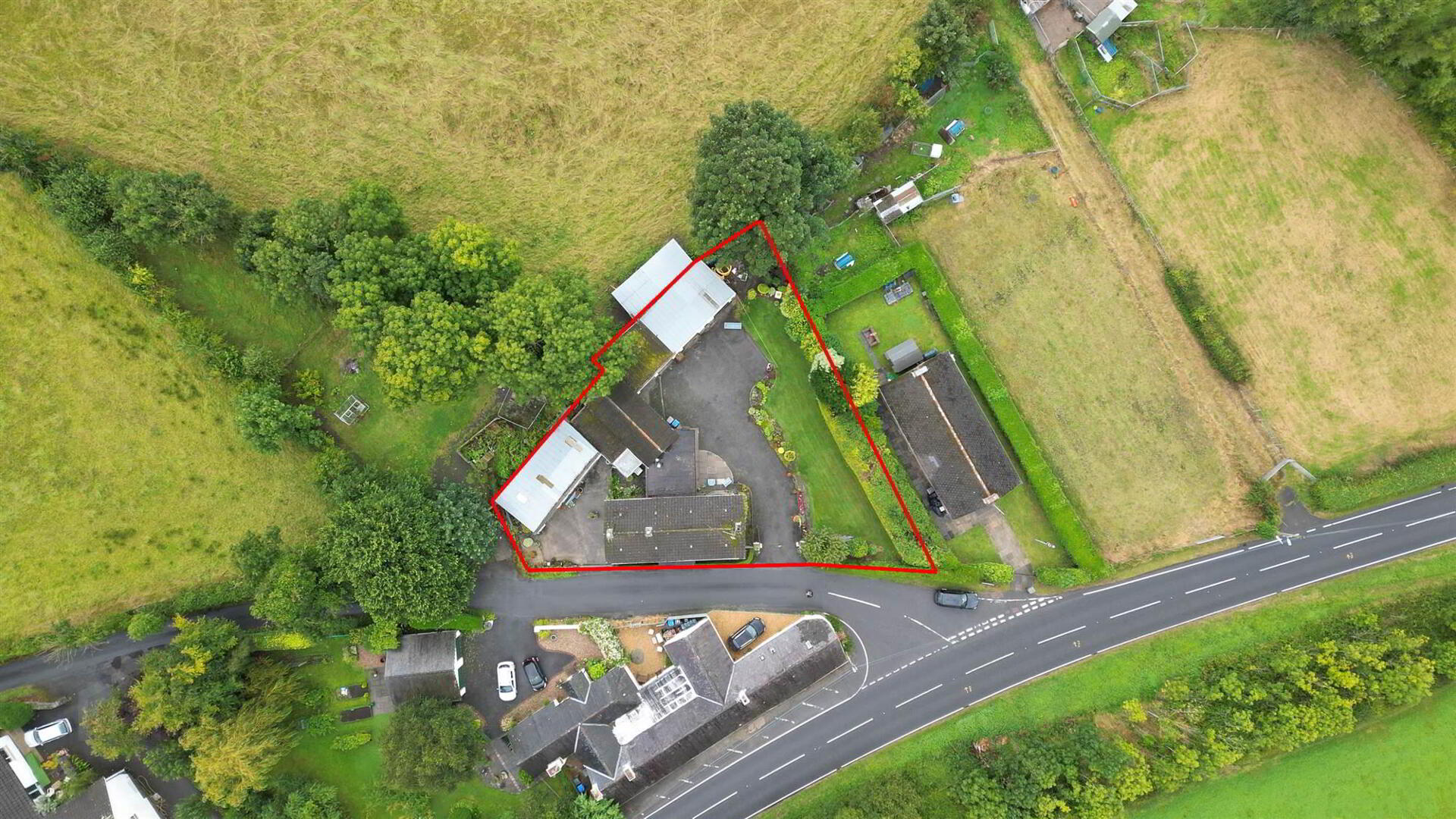118 Comber Road, Toye, Killyleagh, BT30 9PG
Offers Around £275,000
Property Overview
Status
For Sale
Style
Detached House
Bedrooms
3
Receptions
3
Property Features
Tenure
Not Provided
Energy Rating
Heating
Oil
Broadband Speed
*³
Property Financials
Price
Offers Around £275,000
Stamp Duty
Rates
£1,574.18 pa*¹
Typical Mortgage
Additional Information
- Detached two-storey home within easy distance of Killyleagh, Killinchy, Comber and beyond
- Sitting room, living room, garden room and kitchen
- Three bedrooms, master with ensuite
- Family bathroom, downstairs wc
- Well maintained gardens and ample parking space
- Garages and workshops, additonal land upon negotiation
Located in the quiet rural setting of Toye, just outside Killyleagh, this detached two-storey home offers spacious accommodation and a practical layout ideal for family living. The property sits on a generous site with mature gardens and benefits from an attached garaging and driveway parking.
On the ground floor, the house features a comfortable sitting room to the front and a separate living room with stove, providing flexible spaces for relaxation and entertaining. A bright garden room overlooks the garden and offers a pleasant space to enjoy throughout the seasons.
The kitchen is fitted with a range of units and includes space for dining. Adjacent to the kitchen is a utility room, offering additional storage and laundry facilities, keeping household tasks neatly tucked away.
Upstairs, there are three bedrooms, including a main bedroom with ensuite shower room. The remaining two bedrooms are well-sized and served by a family bathroom with both bath and shower facilities.
Outside, the property enjoys mature gardens to the side and rear, providing privacy and space for outdoor activities. The attached garaging offers secure parking and storage, with a driveway for additional vehicles. Additional land c. 2.3 acres is available upon negotiation.
This home combines generous living space with a peaceful location, making it a great option for families or those seeking a quieter lifestyle within reach of local amenities and viewing is highly recommended.
Ground Floor
- ENTRANCE HALL:
- with pvc entrance door with glazed panels, tiled floor, radiator
- SITTING ROOM:
- 5.89m x 3.89m (19' 4" x 12' 9")
feature limestone with polished granite hearth, bay window, cornicing, radiator - LIVING ROOM:
- 4.83m x 3.43m (15' 10" x 11' 3")
feature wood-burning stove with polished granite hearth, cornicing, laminate flooring, radiator - KITCHEN/DINING:
- 3.86m x 3.73m (12' 8" x 12' 3")
range of high and low level units with complimentary work-top, recess for cooker with feature tiling and extractor fan above, 1 1/2 bowl single drainer stainless steel unit, recess for dishwasher, partial wall tiling, tiled floor, radiator - GARDEN ROOM:
- 4.04m x 3.68m (13' 3" x 12' 1")
french doors to front and rear, tiled floor, radiator - UTILITY ROOM:
- 3.73m x 3.35m (12' 3" x 11' 0")
with oil fired boiler and separate wc
First Floor
- LANDING:
- with cornicing, radiator
- BEDROOM (1):
- 3.68m x 3.33m (12' 1" x 10' 11")
with built-in wardrobes, dressing unit, radiator - ENSUITE SHOWER ROOM:
- white suite with shower cubicle, pedestal wash hand basin, low level wc, radiator
- BEDROOM (2):
- 3.89m x 3.89m (12' 9" x 12' 9")
with built-in wardrobes, dressing unit and wash hand basin, radiator - BEDROOM (3):
- 4.27m x 2.69m (14' 0" x 8' 10")
built-in wardrobe, radiator - BATHROOM:
- white suite to comprise of panel bath with splashback tiling, shower cubicle, pedestal wash hand basin, low level wc, recessed lighting, radiator
Outside
- Fronting the road with neat hedgerow, double entrances with electric gates to one side, neat parking area and garden with ample garaging/workshops and storage Additional land c.2.3 acres adjacent available by negotiation
Directions
Located fronting the Clay Road/Comber Road
Travel Time From This Property

Important PlacesAdd your own important places to see how far they are from this property.
Agent Accreditations






