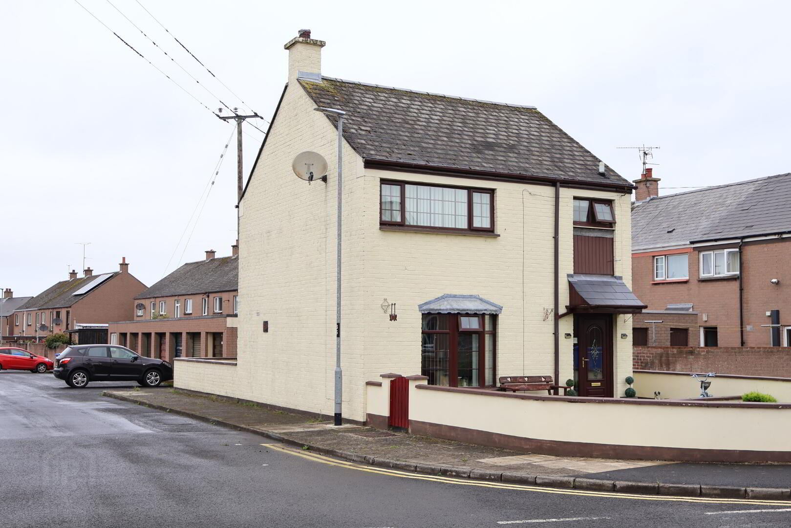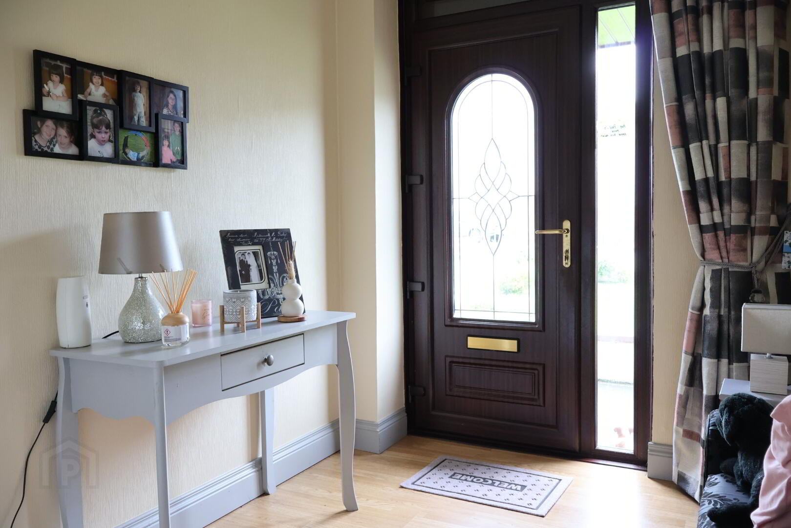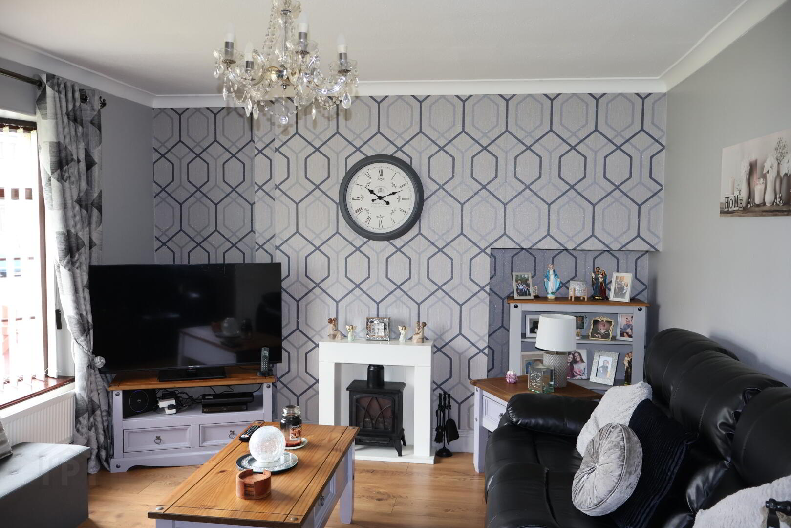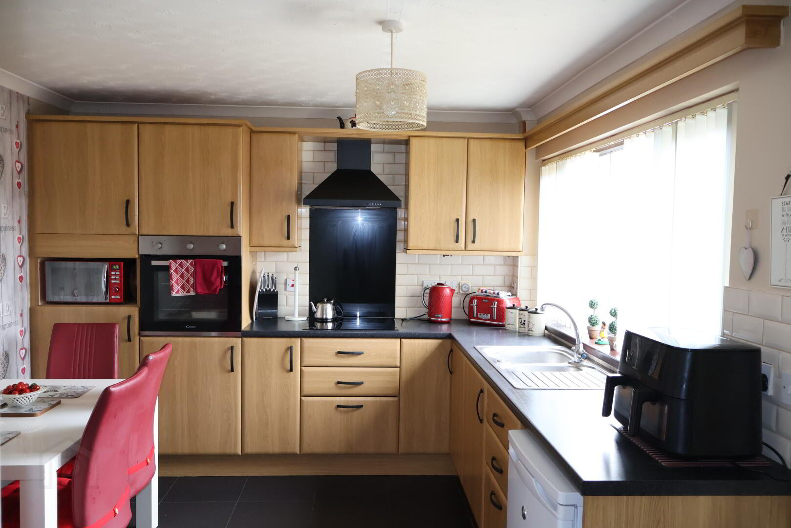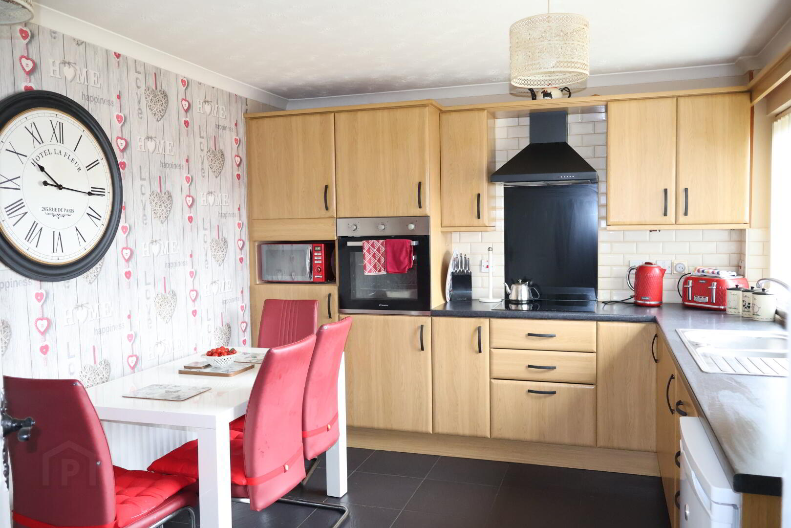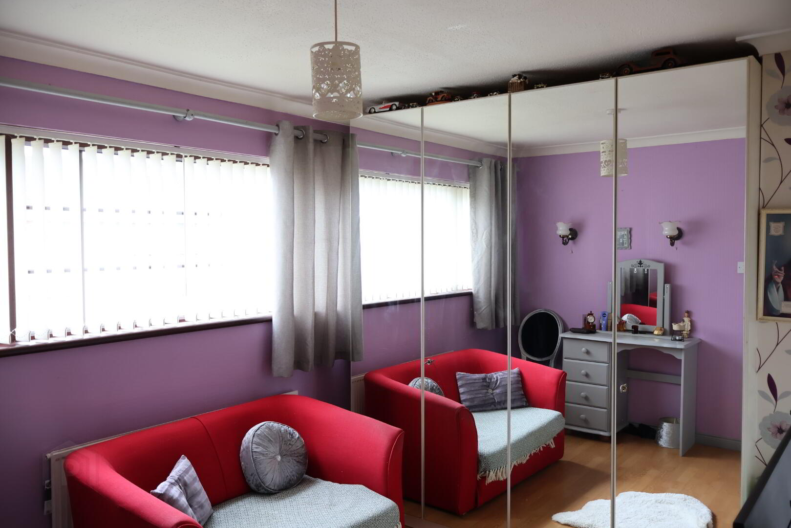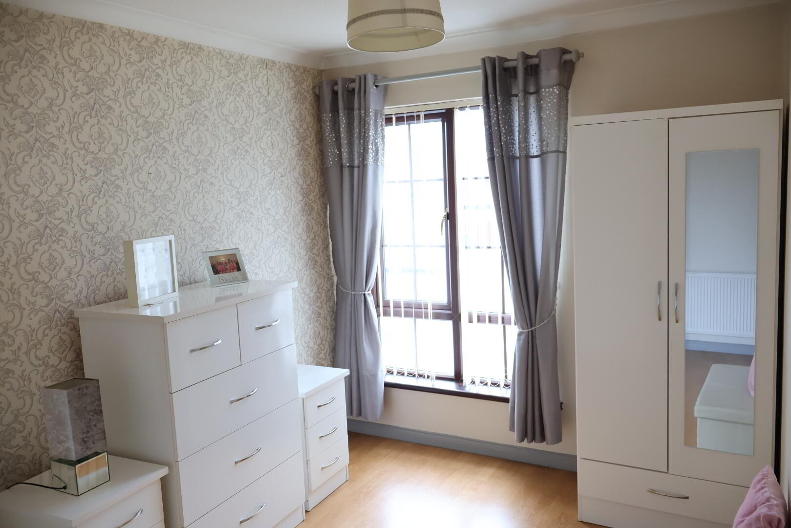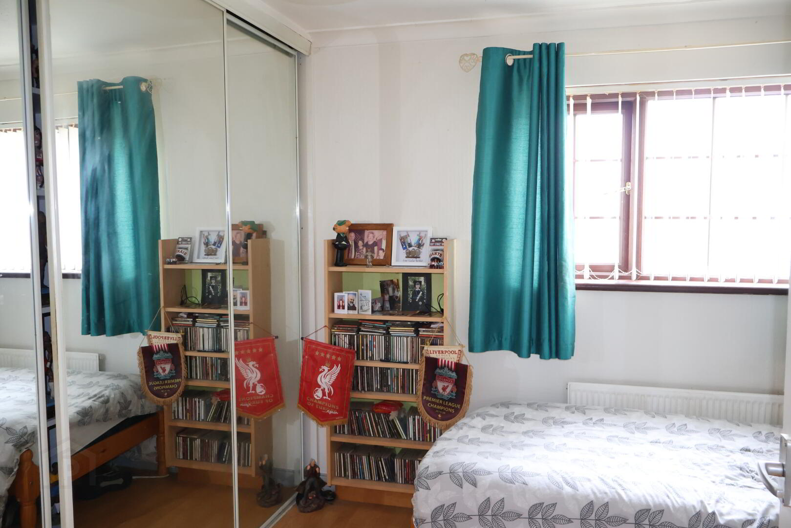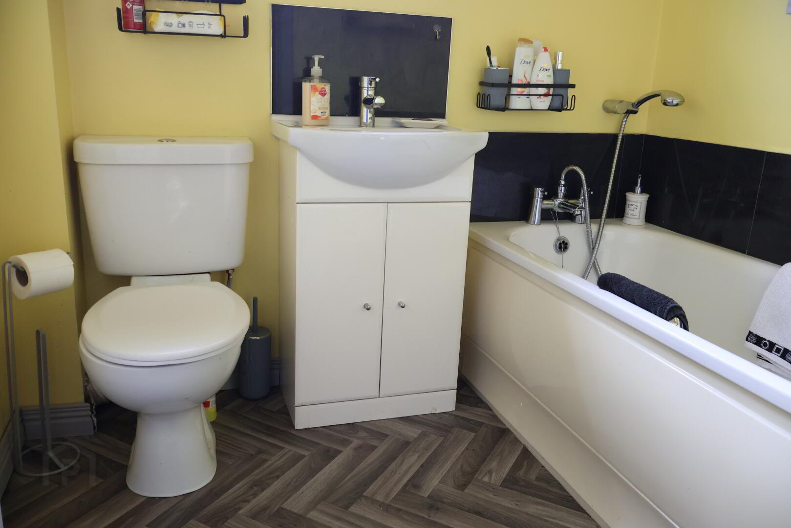118 Alexander Road, Limavady, BT49 0BP
Offers Around £129,950
Property Overview
Status
For Sale
Style
Detached House
Bedrooms
3
Bathrooms
1
Receptions
1
Property Features
Tenure
Not Provided
Heating
Oil
Broadband Speed
*³
Property Financials
Price
Offers Around £129,950
Stamp Duty
Rates
£946.28 pa*¹
Typical Mortgage
Additional Information
- Detached, Two Storey Dwelling Situated On A Good Corner Site, In Popular Residential Location, Convenient To Town Centre, Ideal For Investors.
- Living Room With Ornamental Fireplace, Bow Window and Oak flooring.
- Three Bedrooms All With Oak Flooring.
- Bathroom and Shower Room To First Floor.
- Kitchen/Dinette With Excellent Range Of Modern, Oak Units Incorporating Hob and Oven.
- Key Features Include; Oil Fired Central Heating System, Double Glazed Windows and Doors in uPVC Frames, Outbuildings Include, Wash House, Garden Shed and Outside Toilet.
Accommodation :..............
Ground Floor :.....................
Reception Hall :8'4 x 6'4 uPVC front door with double glazed centre light and side screen. Oak flooring. Ceiling cornicing. Cloakroom.
Living Room :12'6 x 11'4 Ornamental fireplace housing electric fire. Attractive bow window. Oak flooring. Ceiling cornicing with centre rose.
Kitchen / Dinette :13'2 x 10'2 Excellent range of Modern Oak units with matching worktops. Stainless steel one and a quarter bowl sink unit and drainer with chrome mixer taps. Part tiled walls. Tiled floor. Window pelmet. Ceiling cornicing. CANDY eyelevel oven and Hoover 4 ring Induction hob with feature canopy housing concealed extractor fan.
Rear Porch :5'10 x 3'4 Tiled floor. uPVC rear door with double glazed centre light.
First Floor :..................
Landing :Oak flooring. Ceiling cornicing.
Bedroom [1] :11'2 x 7'10 Oak flooring. Ceiling cornicing.
Bedroom [2] :11'2 x 9'4 Oak flooring. Ceiling cornicing. Shelved Hotpress.
Bedroom [3] :9'6 x 8'10 Good range of built in sliding robes. Oak flooring. Ceiling cornicing.
Bathroom :6'6 x 5'4 White 3 Piece suite comprising bath with mixer taps and shower attachment. Vanity unit with wash hand basin. Low flush w.c. Splashback tiling. Vinyl floor covering.
Shower Room :5'6 x 2'4 Walk-in shower unit with REDRING GLOW Electric shower. Vinyl floor, wall and ceiling covering.
Roofspace :Attic Room: 12'8 x 10'2 Oak flooring. Storage Room floored and light point.
Exterior :Prominent corner site with gardens and yard enclosed by wall and gates. Convenient car parking space to side of dwelling. Outside lights and water tap. PVC oil tank.
Outbuildings Include :.................
Wash House :10'8 x 7'0 Built in cupboards with worktops and stainless steel sink unit and single drainer with mixer taps. Plumbed for washing machine. Oil fired boiler. Light and power points.
Garden Shed :7'0 x 7'0 Light point.
Outside toilet :Low flush w.c.
Rates :£946.28 Per annum as at August 2025.
Travel Time From This Property

Important PlacesAdd your own important places to see how far they are from this property.
Agent Accreditations



