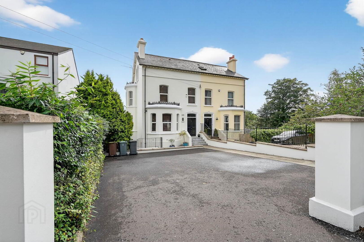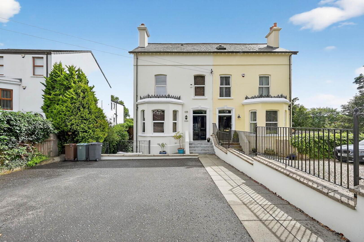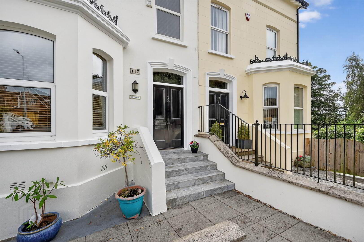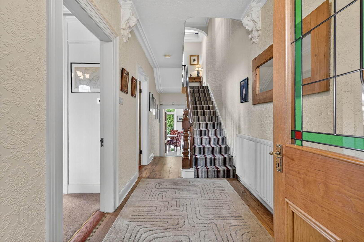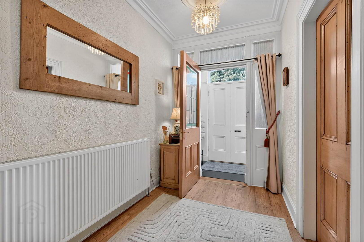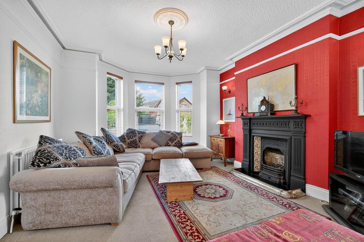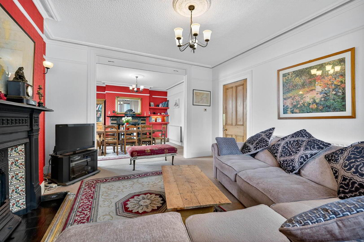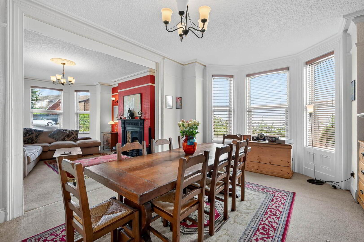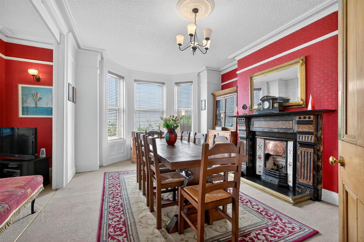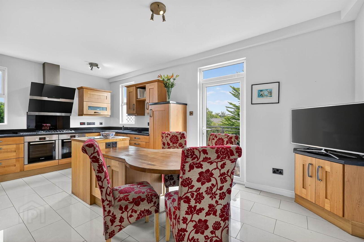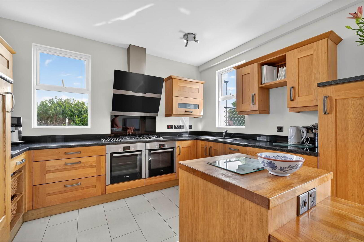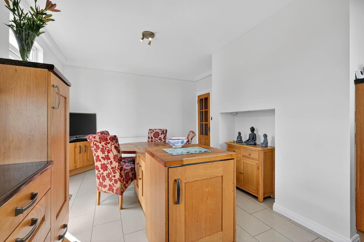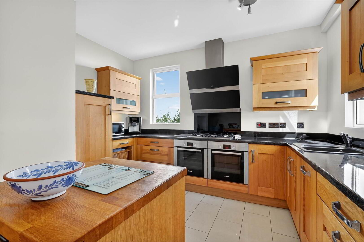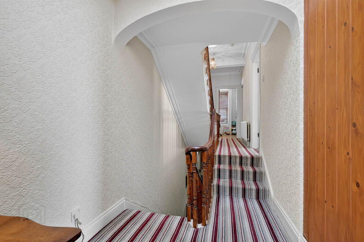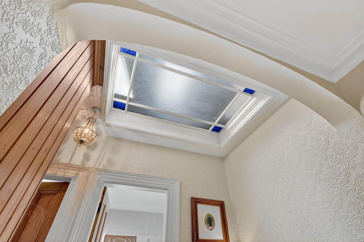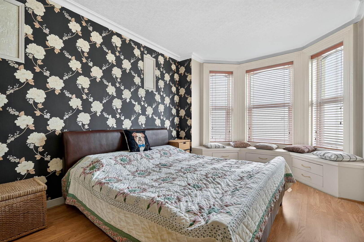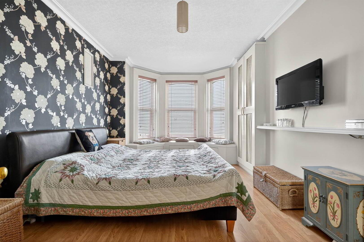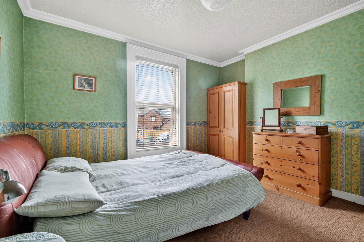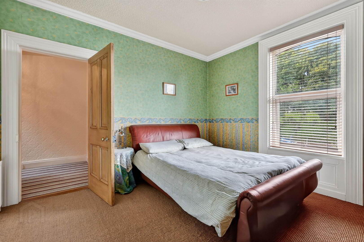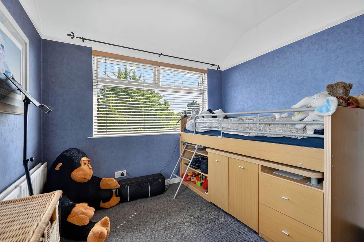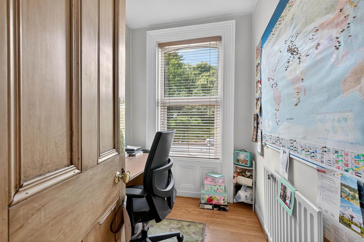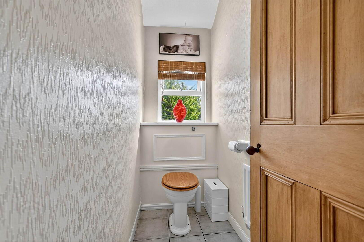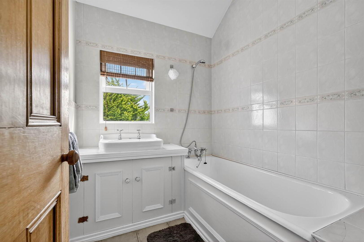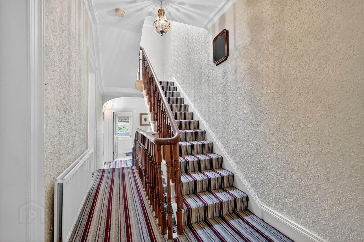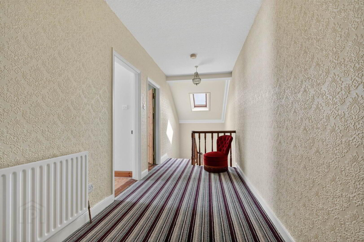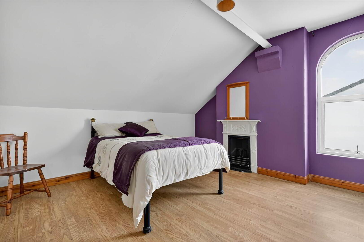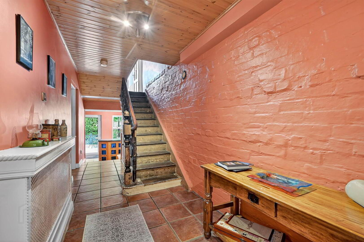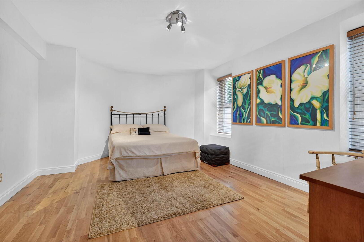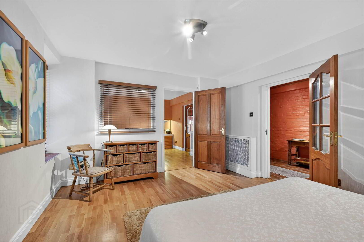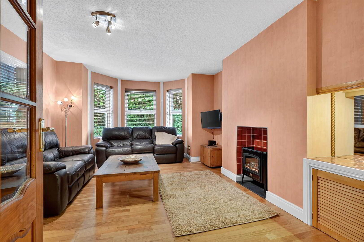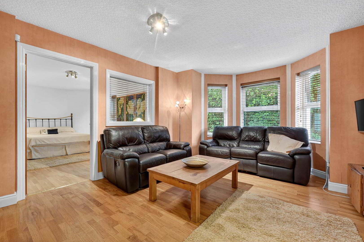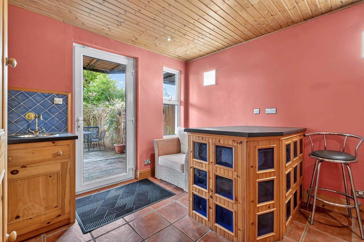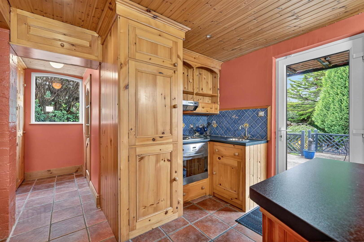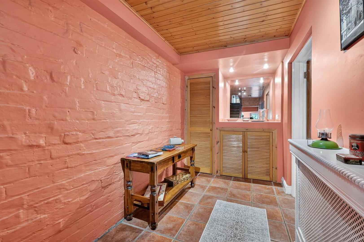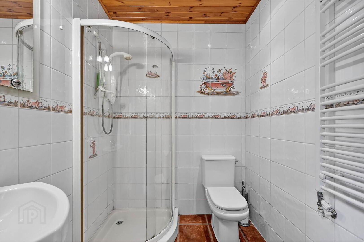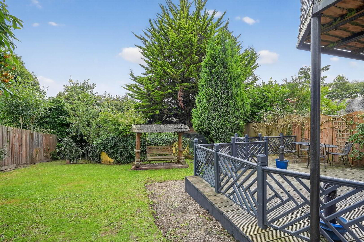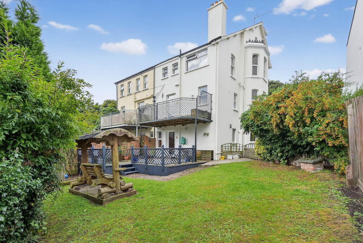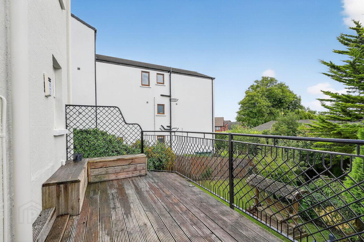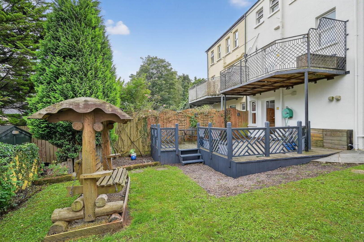For sale
Added 6 hours ago
117 Hillsborough Road, Lisburn, BT28 1JX
Offers Around £450,000
Property Overview
Status
For Sale
Style
Semi-detached Villa
Bedrooms
6
Receptions
3
Property Features
Tenure
Not Provided
Energy Rating
Heating
Gas
Broadband
*³
Property Financials
Price
Offers Around £450,000
Stamp Duty
Rates
£1,910.58 pa*¹
Typical Mortgage
Additional Information
- Elegant Six-Bedroom Semi-Detached Period Residence with One-Bedroom Annex
- Extending to Over 2,000 Sq. Ft. of Gracefully Proportioned and Flexible Living Accommodation Across Four Floors
- Situated in a Desirable and Well-Established Residential Area of Lisburn
- Convenient Access to Lisburn City Centre, Local Schools, Shops, and Main Transport Routes
- Six Spacious Bedrooms The Two Across Upper Floors
- Family Bathroom with White Suite and Separate WC
- Open Plan Living Dining Room with Dual Aspect Windows and Original Fireplaces
- Fitted Kitchen with Breakfast Island and Space for Casual Dining
- Access to Private Raised Balcony Area with Southerly Aspect
- One Bedroom Annex Located to the Lower Ground Floor Comprising of a Spacious Living Room, Kitchen Diner, Double Bedroom and Separate Shower Room
- Beautifully Maintained Rear Gardens Offering Privacy and Mature Surroundings
- Rear Garden with Outdoor Entertaining Areas Including Surrounding Patios and Private Decking
- Private Tarmac Driveway with Ample Off-Street Parking
- Gas-Fired Central Heating and Double Glazed Windows
- Viewing Strictly by Private Appointment
We are delighted to present this elegant and expansive six-bedroom semi-detached period property to the market, ideally located in a prestigious and well-established residential area of Lisburn. Boasting charming original features, generous proportions, and a self-contained one-bedroom annex, this distinguished home offers exceptional flexibility for modern family living, multi-generational households, or those seeking additional rental or guest accommodation.
Set on a spacious and mature plot, the property combines timeless character with practical, well-appointed living across four floors. The main residence extends to over 2,000 sq. ft. and comprises a welcoming entrance hall with original detailing, an open plan living dining room and a large kitchen/dining area ideal for family gatherings or entertaining. High ceilings and large dual aspect windows flood the interiors with natural light, enhancing the sense of space and grandeur throughout.
Across the two upper floors, six well-proportioned bedrooms provide ample accommodation for larger families which is further complimented by a family bathroom with white suite and separate WC. The property further benefits from gas fired central heating and double glazing.
To the lower ground floor, the annex, with own door access, includes a bright open-plan kitchen/dining area, separate lounge, a comfortable double bedroom and a modern shower room - perfect for use as a guest suite, independent living for relatives, or potential rental income (subject to necessary consents).
Externally, the home enjoys beautifully maintained gardens to the rear, offering a private and tranquil outdoor setting. A spacious driveway provides off-street parking for multiple vehicles.
Conveniently positioned within close proximity to Lisburn city centre, local schools, shops, and excellent transport links, this unique home offers a rare combination of period charm, generous accommodation, and everyday practicality. Properties of this calibre and character are seldom available in such a desirable location - early viewing is highly recommended to truly appreciate all this impressive home has to offer.
Ground Floor
- Hardwood front door with glass top light to . . .
- RECEPTION PORCH:
- Tiled floor. Further glazed inner door with glazed lead detailing, glass top light and side light to . . .
- RECEPTION HALL:
- Laminate wooden flooring, cornice ceiling and ceiling rose.
- LIVING ROOM:
- 3.91m x 3.66m (12' 10" x 12' 0")
(at widest points, into bay window). Outlook to front, cornice ceiling, picture rail, feature fireplace with cast iron surround and inset with further tiled inset, gas fire. Archway to . . . - DINING ROOM:
- 4.06m x 3.91m (13' 4" x 12' 10")
(at widest points). Bay window, outlook to side, cornice ceiling, picture rail, feature fireplace and surround with tiled inset and granite hearth, gas fire. - KITCHEN/DINER:
- 6.02m x 3.68m (19' 9" x 12' 1")
(at widest points). Fully fitted kitchen with range of high and low level units, worktops with upstand, inset sink with side drainer and chrome mixer tap, built-in double oven, built-in stainless steel gas hob with extractor fan and splashback, built-in Bosch fridge, freezer and dishwasher, tiled floor, breakfast island with power points and additional built-in storage with space for seating area, uPVC double glazed door to raised rear private balcony with private views and steel surrounding railings.
First Floor
- LANDING:
- Cornice ceiling, skylight, stained glass window.
- BEDROOM (1):
- 3.91m x 3.61m (12' 10" x 11' 10")
(at widest points). Bay window, outlook to side, range of built-in storage cabinets and wardrobes, laminate wood effect flooring, built-in seating area with additional under storage, cornice ceiling. - BEDROOM (2):
- 3.91m x 3.66m (12' 10" x 12' 0")
(at widest points). Outlook to front, cornice ceiling, built-in wardrobes. - BEDROOM (6):
- 2.26m x 2.01m (7' 5" x 6' 7")
(at widest points). Outlook to front, laminate wood effect flooring. - BEDROOM (3):
- 3.56m x 3.02m (11' 8" x 9' 11")
(at widest points). Dual aspect to side and rear, built-in vanity unit with storage and sink with chrome tap, picture rail. - BATHROOM:
- White suite comprising floating wash hand basin with chrome mixer tap and built-in vanity unit below, panelled bath with chrome mixer tap and telephone attachment, fully tiled walls and tiled floor, picture window.
- SEPARATE WC:
- White suite comprising low flush wc with push button, picture window, tiled floor, radiator.
Second Floor
- SPACIOUS LANDING:
- Velux window.
- BEDROOM (4):
- 3.96m x 3.91m (13' 0" x 12' 10")
(at widest points). Outlook to side, laminate wood effect flooring, fireplace with cast iron inset and surround. - BEDROOM (5):
- 3.91m x 3.66m (12' 10" x 12' 0")
(at widest points). Outlook to side, laminate wood effect flooring.
Lower Ground Floor
- TILED HALLWAY:
- Built-in storage.
- ANNEX:
- BEDROOM (1):
- 4.75m x 3.91m (15' 7" x 12' 10")
(at widest points, into bay window). Outlook to side, oak flooring. - SITTING ROOM:
- 5.11m x 4.09m (16' 9" x 13' 5")
(at widest points, into bay window). Oak flooring, recess for fireplace, built-in storage. - KITCHENETTE:
- Range of solid oak wooden high and low level units, inset sink with chrome tap, gas hob with built-in oven and grill below, breakfast bar with space for seating area, tiled floor, uPVC double glazed door to rear garden, pine tongue and groove ceiling, low voltage recessed spotlights.
- SHOWER ROOM:
- White suite comprising low flush wc, pedestal wash hand basin with chrome taps, corner shower unit with electric shower and telephone attachment, fully tiled walls, tiled floor, heated towel rail, pine tongue and groove ceiling.
Outside
- Enclosed front courtyard with tarmac driveway with off street parking for several cars. Surrounding patio walkway and steps to front door.
- Extensive, enclosed, private rear garden with raised timber decking area and surrounding pebbled areas, flower beds, laid in lawns, south-easterly aspect with mature surrounding trees and shrubs, private outlook, outside tap and light, access gate to side, bin store.
Directions
Travelling along the Hillsborough Road towards the Sprucefield Junction, number 117 is located on the left hand side just past the turn off for Cherry Vale.
--------------------------------------------------------MONEY LAUNDERING REGULATIONS:
Intending purchasers will be asked to produce identification documentation and we would ask for your co-operation in order that there will be no delay in agreeing the sale.
Travel Time From This Property

Important PlacesAdd your own important places to see how far they are from this property.
Agent Accreditations



