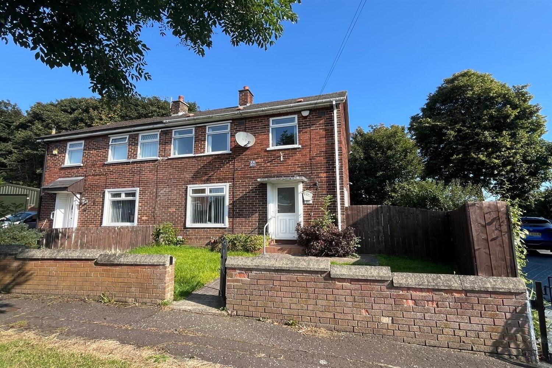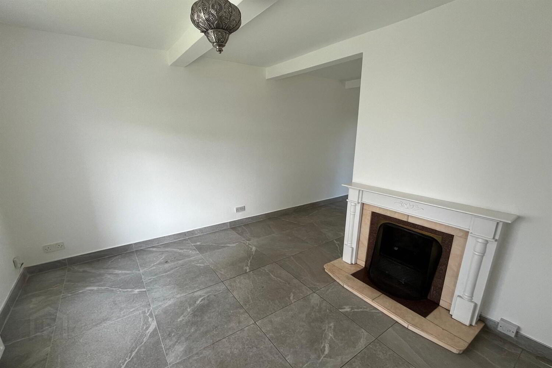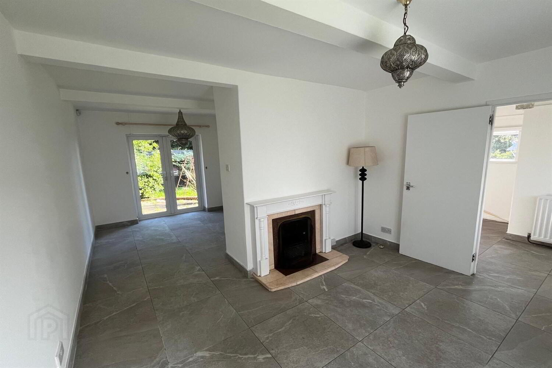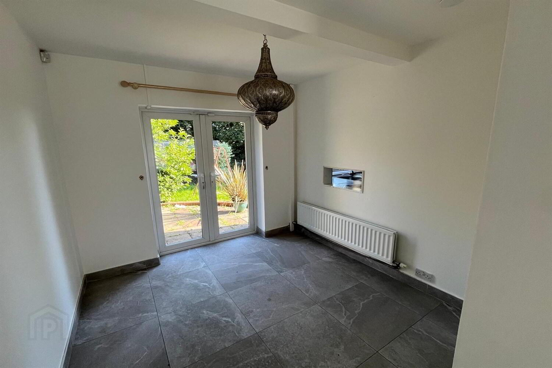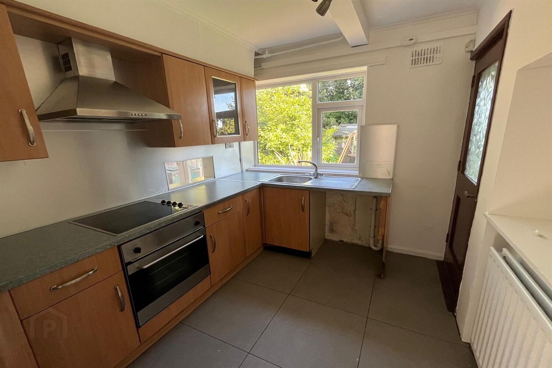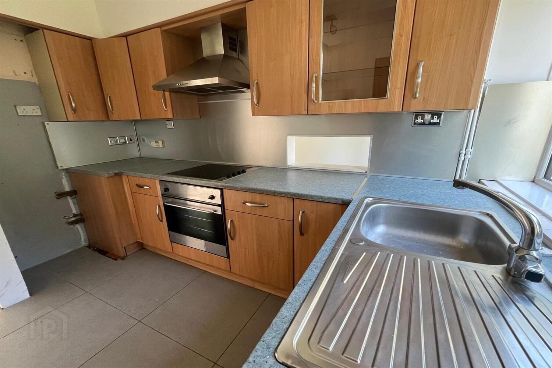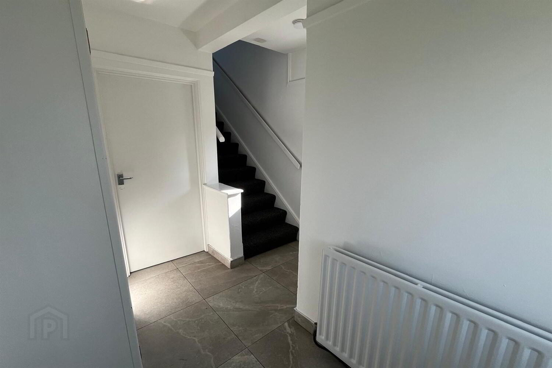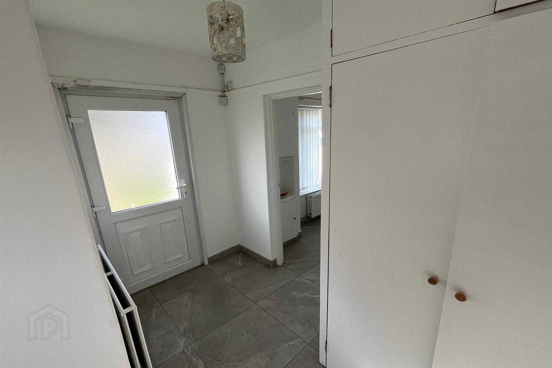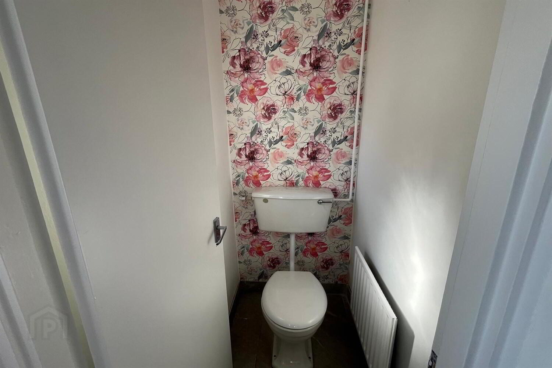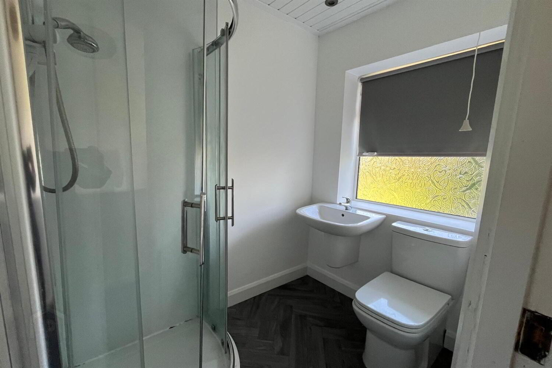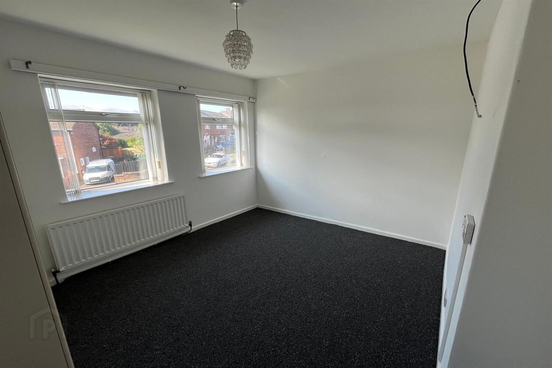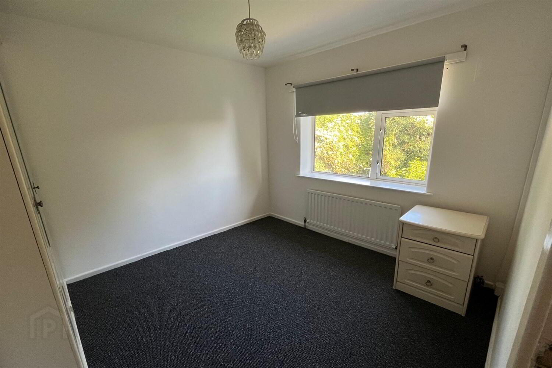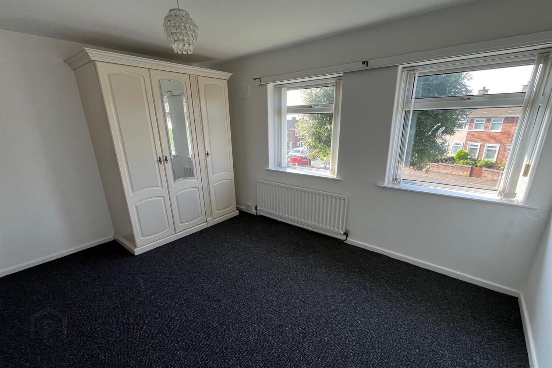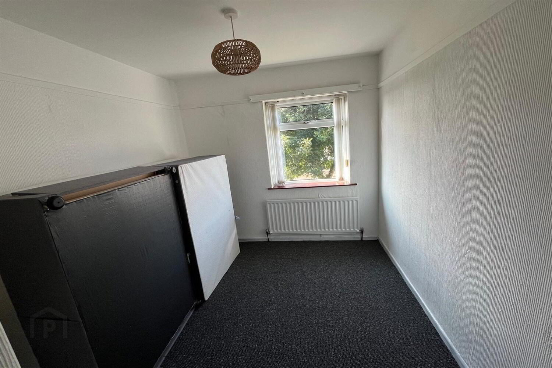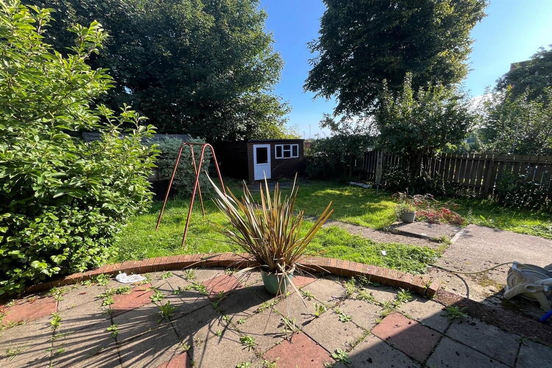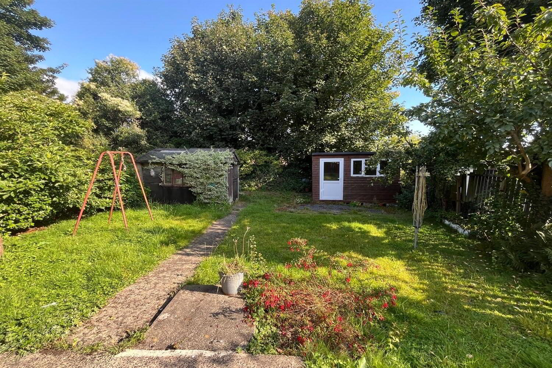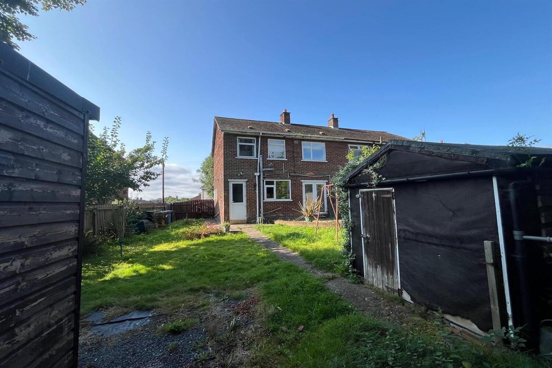For sale
116 Mount Vernon Park, Mount Vernon, Belfast, BT15 4BJ
Offers Around £120,000
Property Overview
Status
For Sale
Style
Semi-detached House
Bedrooms
3
Bathrooms
2
Receptions
1
Property Features
Tenure
Not Provided
Energy Rating
Broadband Speed
*³
Property Financials
Price
Offers Around £120,000
Stamp Duty
Rates
£575.58 pa*¹
Typical Mortgage
Additional Information
- Red Brick Semi Detached Property
- Good Sized Lounge with Double Doors to Rear
- Fully Fitted Kitchen
- Three Double Bedrooms
- Shower Room with White Suite
- Large Enclosed Garden to Rear
- Double Glazed Windows and Oil Fired Central Heating
- Popular Location
Upon entering, you are greeted by a well-proportioned lounge with double doors leading to the rear garden, creating a seamless indoor-outdoor living experience. The fully fitted kitchen provides ample space for culinary enthusiasts to create delicious meals.
The property benefits from a modern shower room with a white suite, double glazed windows, and efficient oil-fired central heating, ensuring year-round comfort and convenience. Outside, a large enclosed garden at the rear offers a private oasis for relaxation or entertaining guests.
Located in a popular residential area, this home is conveniently positioned near local amenities, schools, and transport links, making it an attractive option for those looking for a peaceful yet well-connected lifestyle.
Priced at £120,000, this property presents a fantastic opportunity to own a beautiful home in a desirable location. Don't miss out on the chance to make this house your own. Contact us today to arrange a viewing and experience the charm of 116 Mount Vernon Park.
CUSTOMER DUE DILIGENCE
As a business carrying out estate agency work, we are required to verify the identity of both the vendor and the purchaser as outlined in the following: The Money Laundering, Terrorist Financing and Transfer of Funds (Information on the Payer) Regulations 2017 https://www.legislation.gov.uk/uksi/2017/692/contents To be able to purchase a property in the United Kingdom all agents have a legal requirement to conduct identity checks on all customers involved in the transaction to fulfil their obligations under the Anti Money Laundering regulations.
Front
Ceramic tiled floor, single panelled radiator, storage cupboard containing immersion heater.
Living room 6m (19'8) x 3.48m (11'5)
Ceramic tiled flooring, double panelled radiator x 2, fire place wooden surround, tiled hearth, double doors to rear, cupboard containing electric meter.
Kitchen 3.13m (10'3) x 2.33m (7'8)
Ceramic tiled flooring, double panelled radiator, single bowl stainless steel sink with mixer tap, stainless steel splash back, Range of high and low level units, integrated electric oven, 4 ring hob and stainless steel extractor hood.
Rear hallway
Door to rear.
W/C
Ceramic tiled floor, single panelled radiator, w.c.
Shower room 1.75m (5'9) x 1.35m (4'5)
Single panelled radiator, white suite compromising, white suite comprising, wash hand basin with mixer tap, w.c., PVC Panelled shower cubicle with 'Redring' electric shower, extractor fan.
Bedroom 1 3.63m (11'11) x 3.18m (10'5)
Carpet floor, single panelled radiator, built in wardrobes.
Bedroom 2 2.7m (8'10) x 2.7m (8'10)
Carpet floor, single panelled radiator.
Bedroom 3 3.2m (10'6) x 2.35m (7'9)
Carpet flooring, single panelled radiator, built in storage.
Front: enclosed garden in lawn. Rear: good sized enclosed garden, flagged patio area, boiler house containing oil fired boiler, tap, light, pvc oil tank and garden sheds.
Travel Time From This Property

Important PlacesAdd your own important places to see how far they are from this property.
Agent Accreditations



