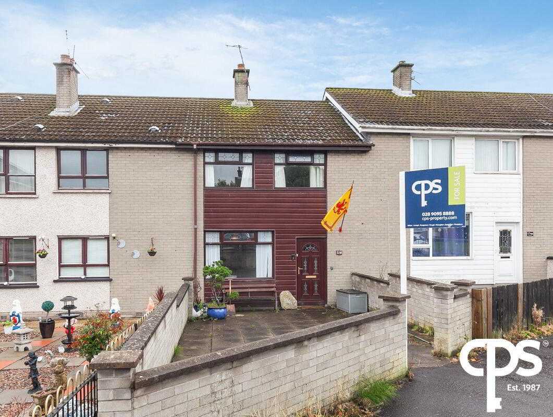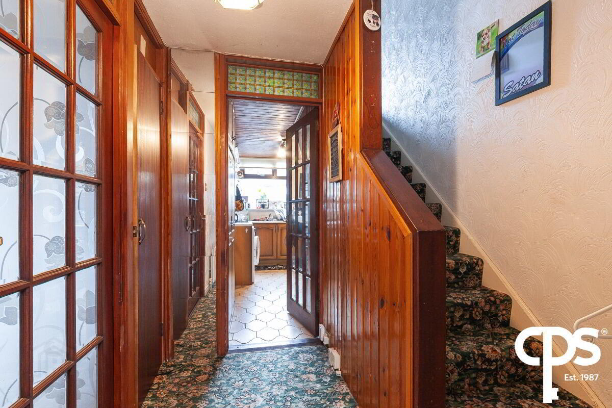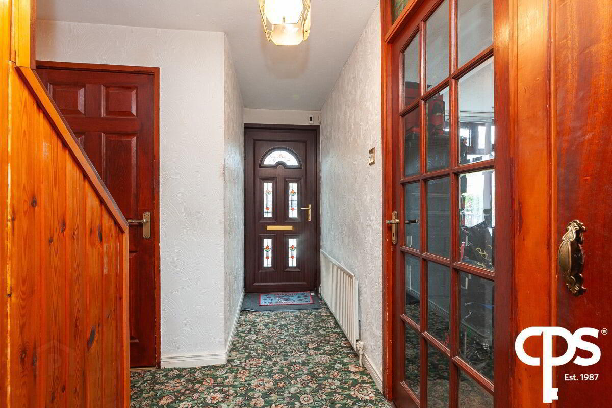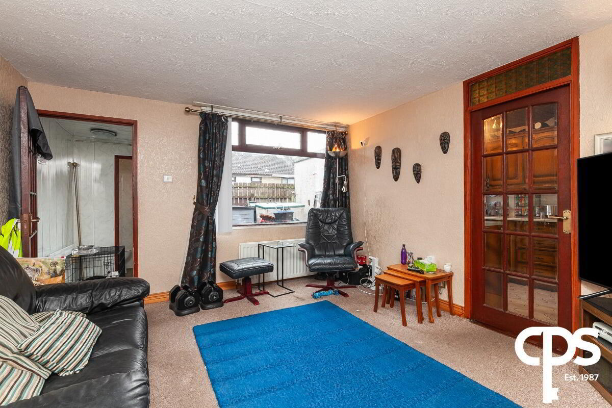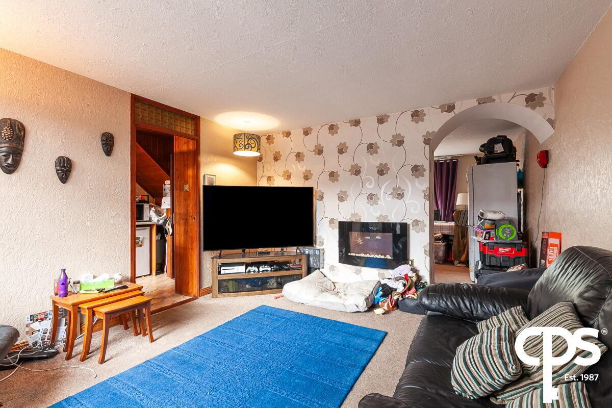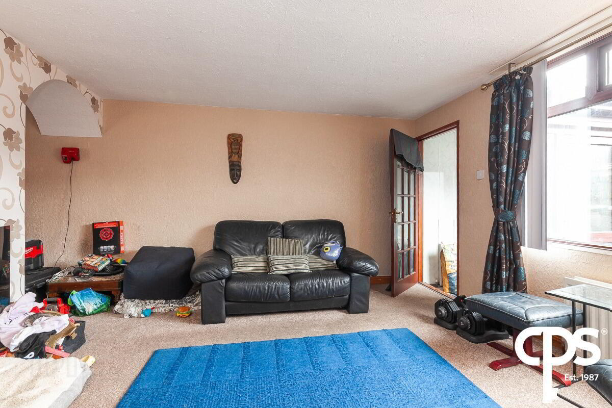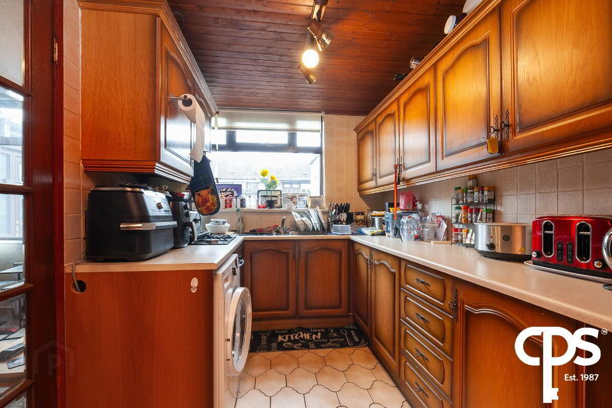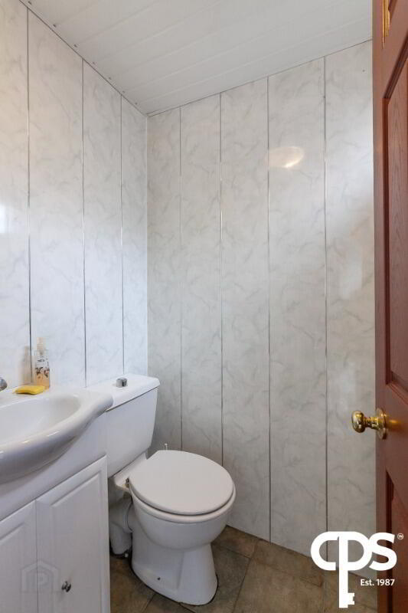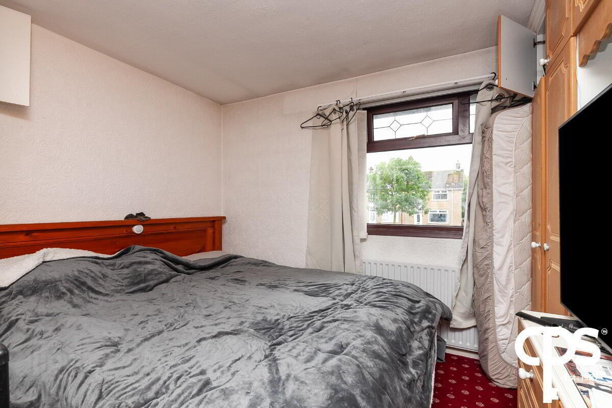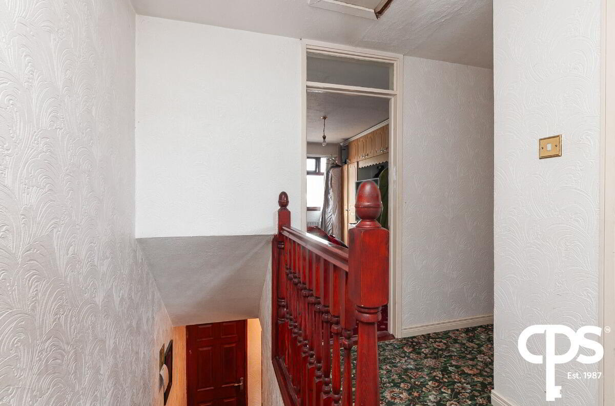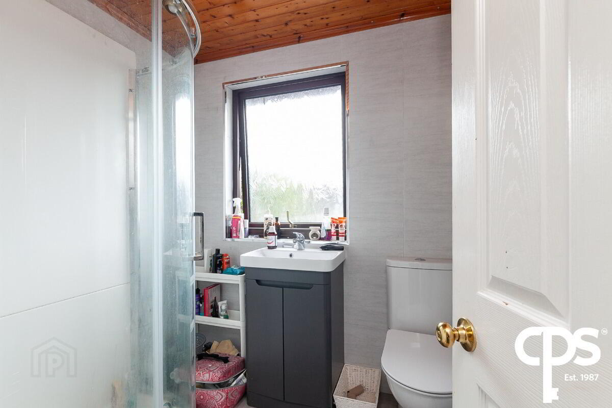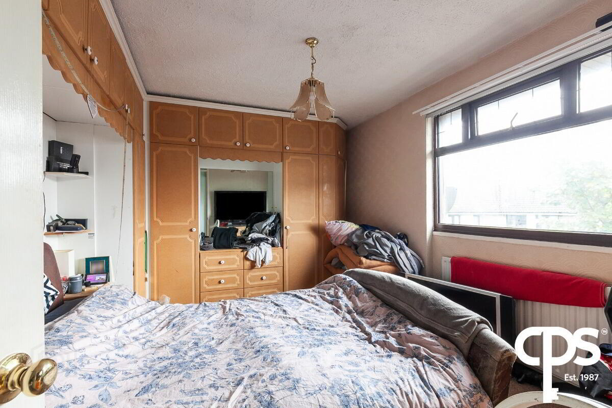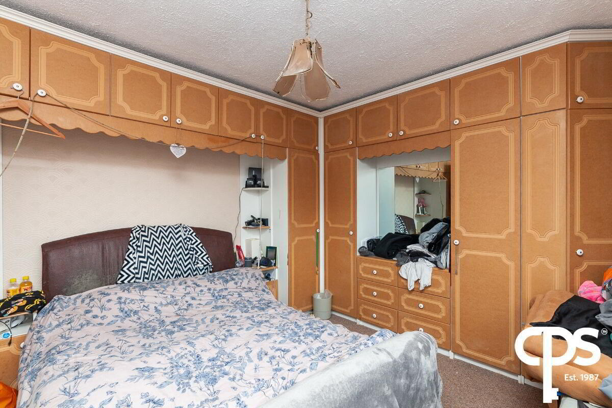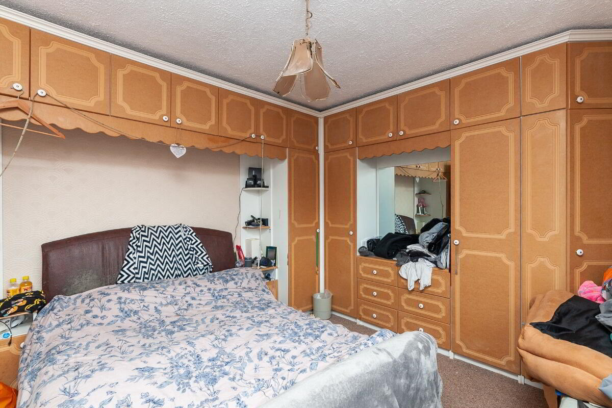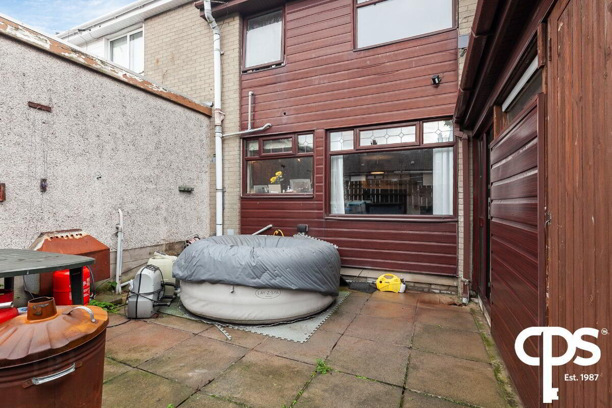114 Tynan Drive, Newtownabbey, BT37 0JA
Price £79,950
Property Overview
Status
For Sale
Style
Mid-terrace House
Bedrooms
3
Receptions
2
Property Features
Tenure
Not Provided
Energy Rating
Heating
Oil
Broadband Speed
*³
Property Financials
Price
£79,950
Stamp Duty
Rates
£556.28 pa*¹
Typical Mortgage
114 Tynan Drive, Newtownabbey
Spacious Three Bedroom Family Home with Two Reception Rooms
Set in a popular and convenient residential location, this well-proportioned home offers an excellent opportunity for families, first-time buyers, or investors. The property comprises a bright lounge, a second reception room ideal as a dining room or home office, and a well-fitted kitchen with ample storage and. Upstairs, there are three comfortable bedrooms and bathroom, providing practicality for modern living.
Externally, the home benefits from a large paved driveway to the front with off-street parking for multiple vehicles, while the enclosed rear yard offers a private and low-maintenance outdoor space.
With schools, shops, and transport links close at hand, this home combines space and convenience, making it a fantastic purchase in a sought-after area of Newtownabbey.
Key Features
- Spacious three-bedroom mid-terrace property
- Two reception rooms providing flexible living and dining options
- Modern shower room plus additional WC for convenience
- Well-fitted kitchen with excellent storage
- Private front driveway with low-maintenance paving and space for multiple vehicles
- Enclosed rear yard suitable for outdoor use
- Gas central heating and double glazing throughout
- Popular residential location close to schools, shops, and transport links
Ground Floor
Entrance Hall
Welcoming hallway with access to main living spaces.
Lounge-3.96m x 3.68m
Bright lounge with feature window, ideal for family relaxation.
Reception–3.66m x 3.07m
Secondary living/dining room, adaptable as a home office or playroom.
Kitchen- 3.58m x 2.18m
Fitted with a range of wooden units, tiled splashbacks, and space for appliances.
Downstairs WC
Further convenience for families and guests.
First Floor
Bedroom 1 (Master)- 3.91m x 3.15m
Generously sized double room with built-in wardrobe storage.
Bedroom 2- 4.5m x 2.54m
Comfortable double bedroom.
Bedroom 3- 3.66m x 3.35m
Single bedroom, ideal for children, guests, or a study.
Family Bathroom
Modern shower room with WC and wash hand basin.
Travel Time From This Property

Important PlacesAdd your own important places to see how far they are from this property.
Agent Accreditations




