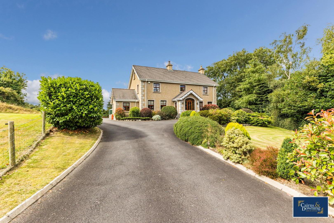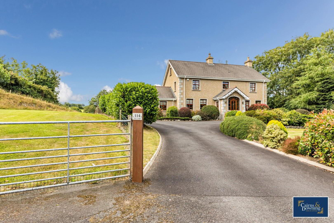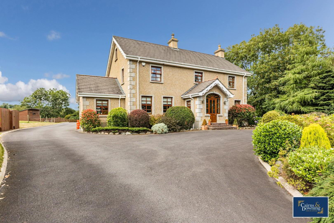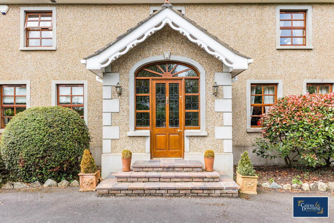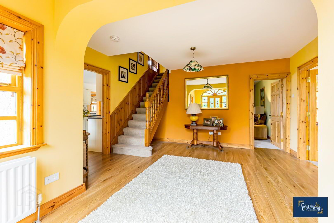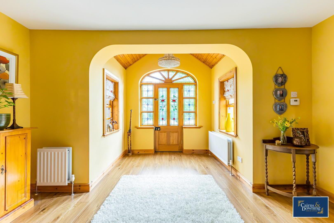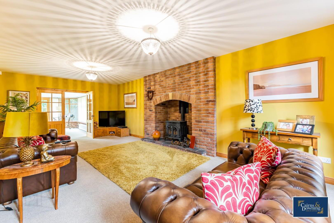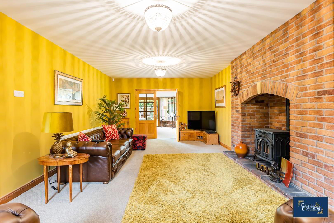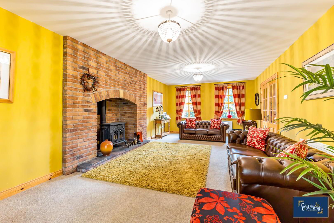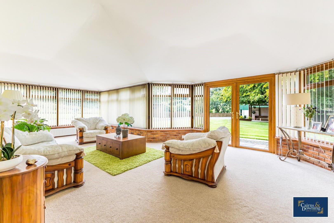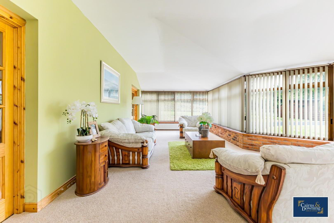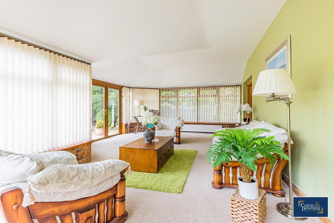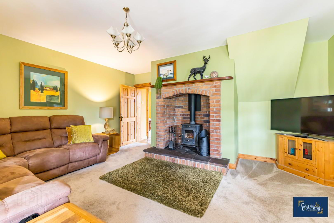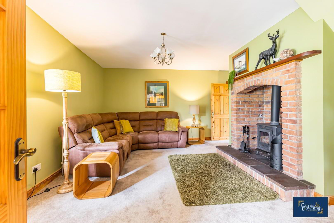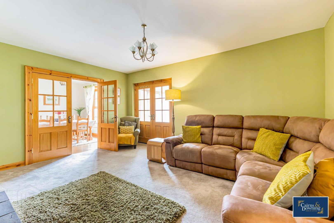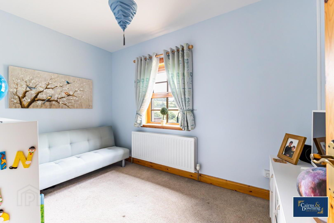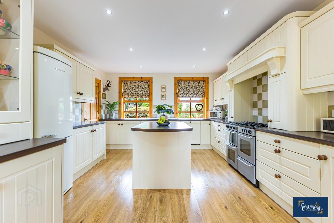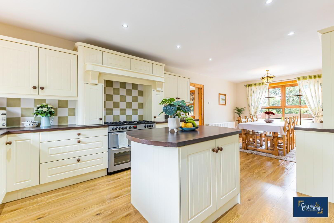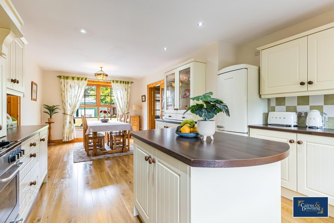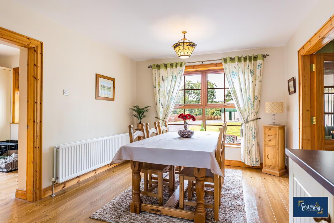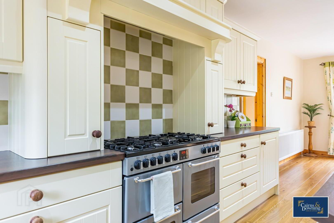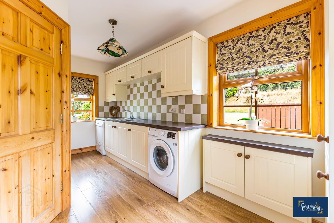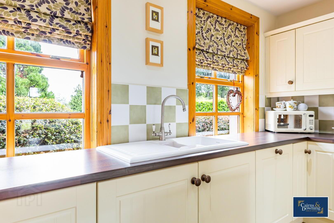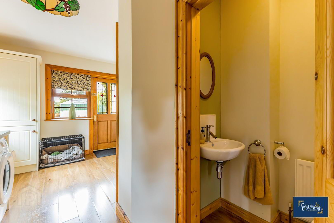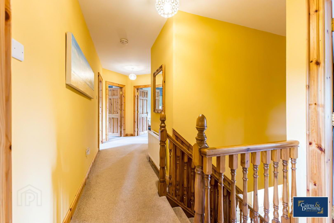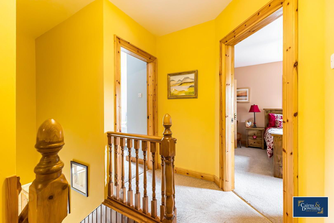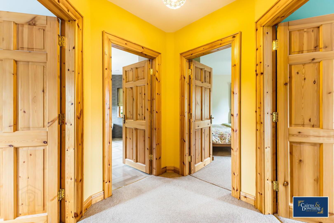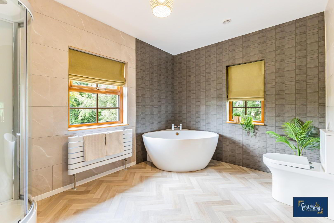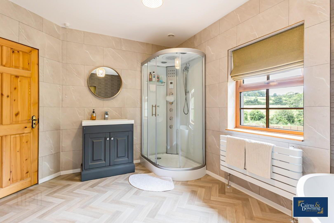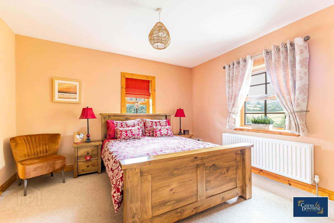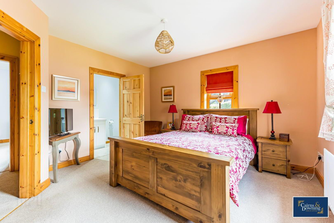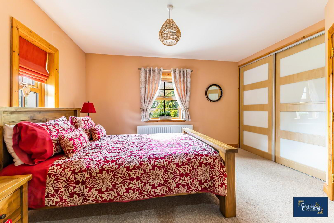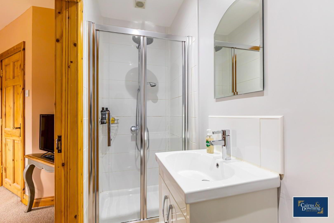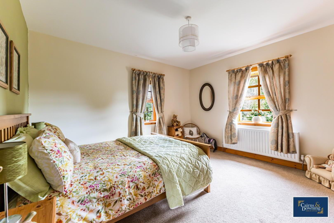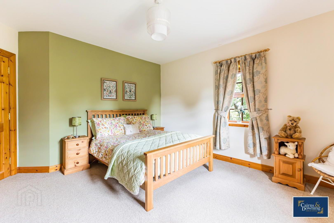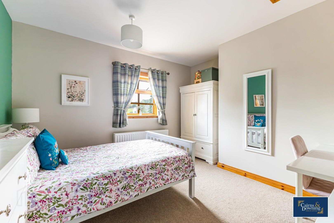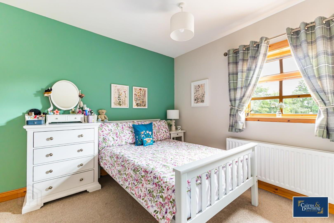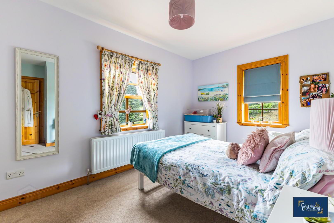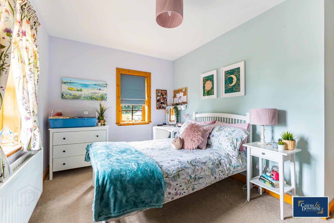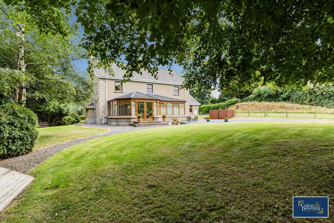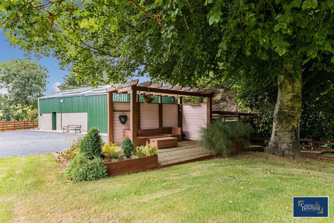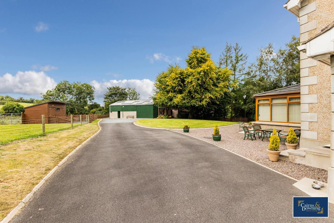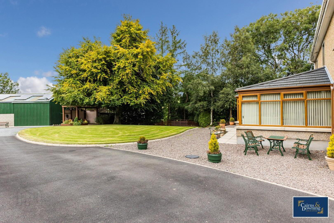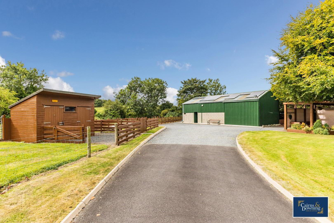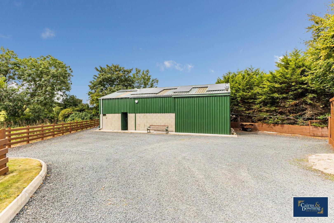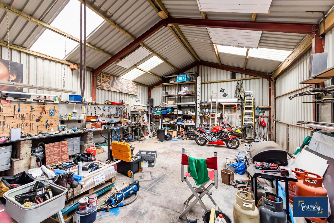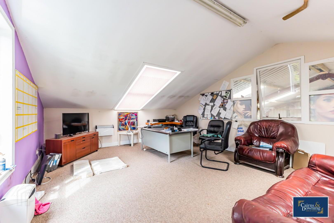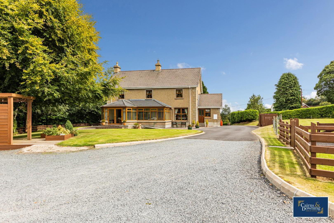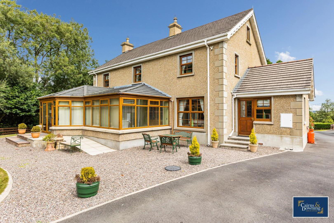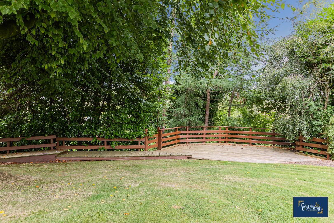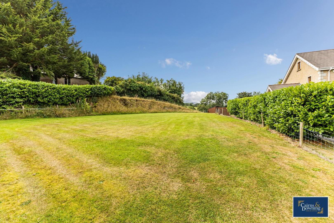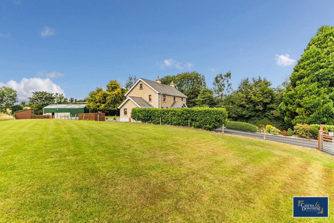For sale
Added 5 hours ago
114 Garvaghy Church Road, Banbridge, BT32 3SB
Offers Over £595,000
Property Overview
Status
For Sale
Style
Detached House
Bedrooms
5
Bathrooms
3
Receptions
3
Property Features
Tenure
Freehold
Broadband
*³
Property Financials
Price
Offers Over £595,000
Stamp Duty
Rates
£2,903.73 pa*¹
Typical Mortgage
Additional Information
- Beautiful Large Detached Family Home
- 5 Well Proportioned Double Bedrooms Incl Master With En-Suite Shower Room
- 3 Separate Reception Rooms
- Large Bright & Modern Kitchen Dining Space & Utility Room
- Spacious 3 Piece Family Bathroom Suite & Downstairs W/C
- Large Grounds & Mature Gardens Incl Decking With Views Of A Stream
- Massive Workshop and Office Mezzanine
- Long & Private Driveway Extending To The Rear Of The Property
- Paddock With Stable/ Tack Room For A Pony or Another Animal
- School Bus Service At The End Of The Driveway For Dromore High & Banbridge Academy
Upon entering, you are greeted by a spacious entrance hall. spacious reception rooms, providing ample space for relaxation and social gatherings. The heart of the home is a large, bright open kitchen and dining area, perfect for family meals and hosting friends. This well-designed space is complemented by a convenient downstairs utility room and a W/C, ensuring practicality for everyday living.
The property features five generously sized bedrooms, including a master suite complete with an en-suite bathroom, offering a private retreat for the homeowners. Each bedroom is designed to provide comfort and tranquillity, making it an ideal sanctuary for rest.
Outside, the expansive gardens invite you to enjoy the fresh air and natural beauty of the surroundings. The large outdoor space is perfect for children to play or for hosting summer barbecues. Additionally, a massive workshop with office mezzanine provides ample space for a business venture or storing vehicles or even converting into a large gym or entertainment space, you would be only limited by your imagination.
Also with the property comes 114a Garvaghy Church Road. This is a paddock next to the property which has had previous planning permission for a separate dwelling. Currently this is being used as a paddock with stable/tack room for a pony or another animal.
This remarkable home on Garvaghy Church Road is not just a property; it is a lifestyle choice, offering a serene environment while being conveniently located near local amenities. The school bus service collects and returns at the end of driveway for Banbridge Academy and Dromore High School making this a perfect option for families. With its spacious interiors and stunning outdoor areas, this superb residence is a must-see!
- Lounge 7.85m x 3.95m (25'9" x 13'0")
- Two windows to front, fireplace, two double doors, door to:
- Entrance Hall
- Two windows to side, stairs, door to:
- Kitchen/Dining Room 7.85m x 3.95m (25'9" x 13'0")
- Window to rear, two windows to front, door to:
- Living Room 4.50m x 4.75m (14'9" x 15'7")
- Fireplace, two double doors, door to:
- Sun Room
- Two windows to side, five windows to rear, double door, door to:
- Utility Room 4.90m x 2.85m (16'1" x 9'4")
- Window to rear, window to side, window to front, Storage cupboard, door to:
- WC
- Storage
- Bedroom 2 2.75m x 4.50m (9'0" x 14'9")
- Window to front, window to side, door to:
- Bedroom 3 3.40m x 3.75m (11'2" x 12'4")
- Window to front, door to:
- En-suite
- Bedroom 1 3.85m x 4.75m (12'8" x 15'7")
- Window to rear, window to side, Storage cupboard, sliding door, door to:
- Bedroom 5 2.25m x 3.50m (7'5" x 11'6")
- Window to rear, door to:
- Bathroom
- Window to side, window to rear, door to:
- Hot Press
- Bedroom 4 3.95m x 3.92m (13'0" x 12'10")
- Window to front, window to side, door to:
- Landing
- This wonderful family home is sure to garner a high amount of attention and there for we recommend an early viewing as possible. Book now by calling Cairns & Downing on 02896223011 and good luck!
Travel Time From This Property

Important PlacesAdd your own important places to see how far they are from this property.
Agent Accreditations



