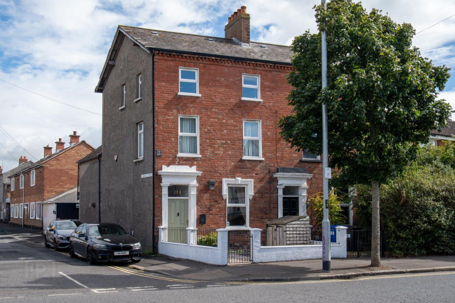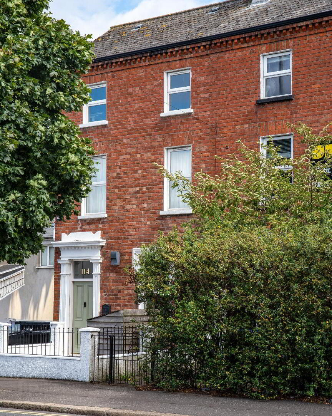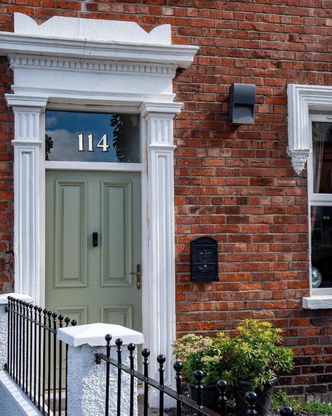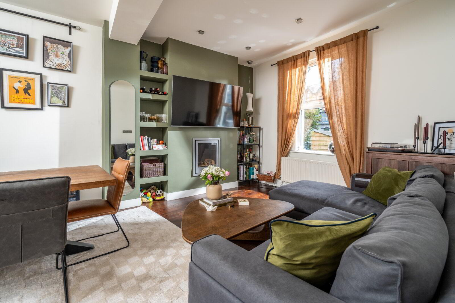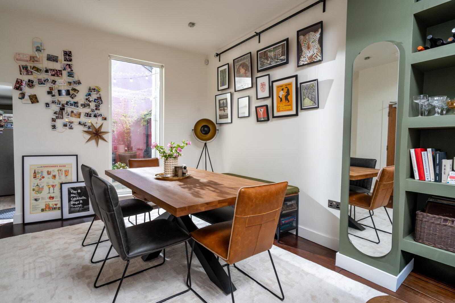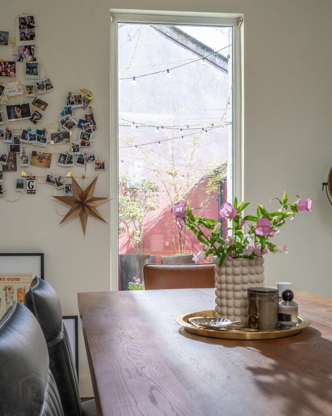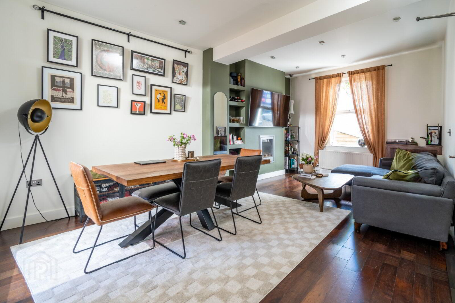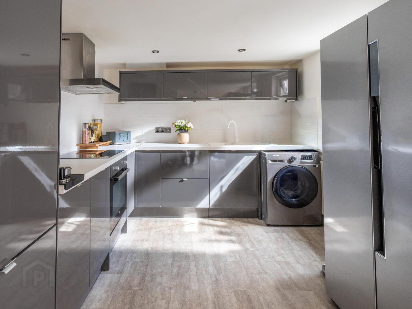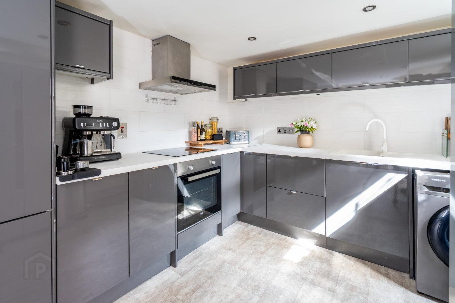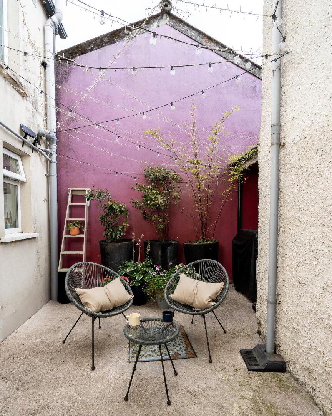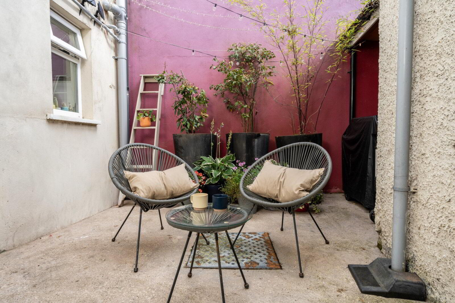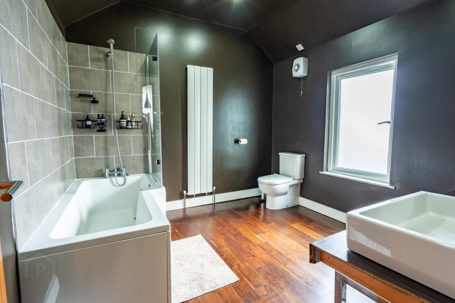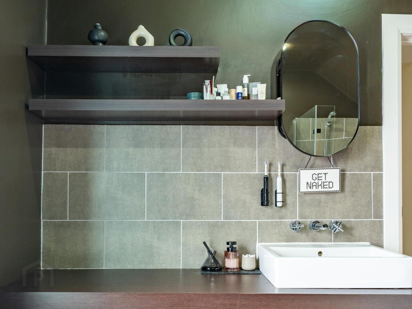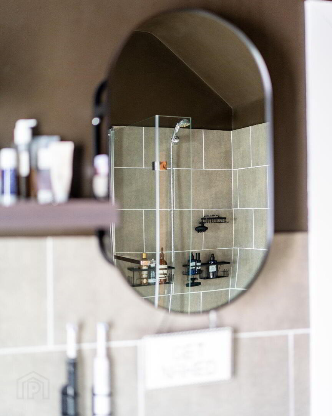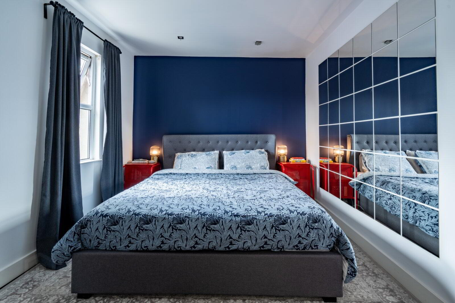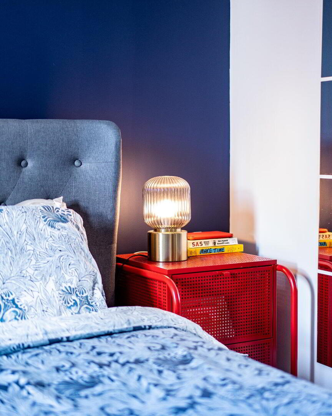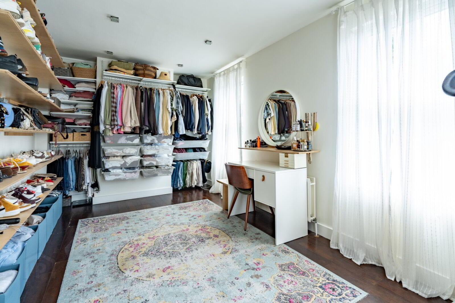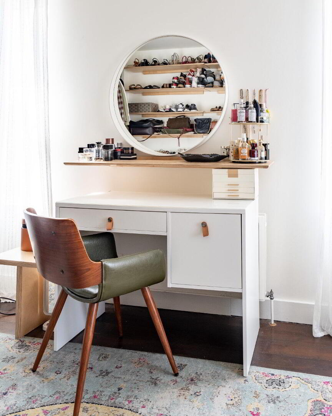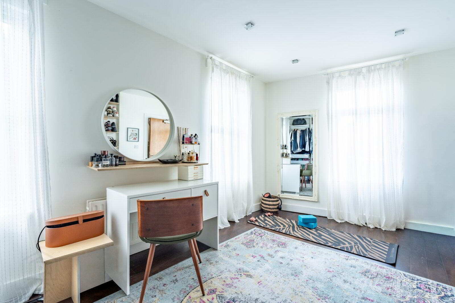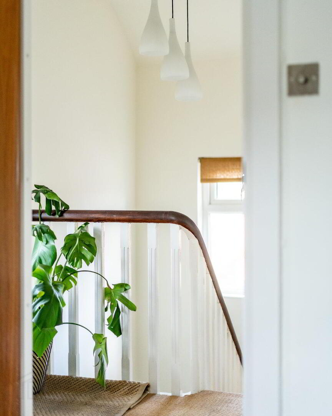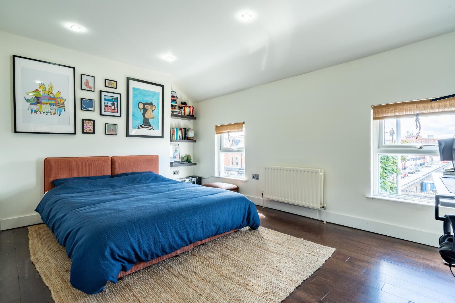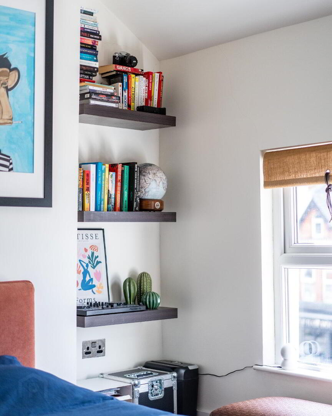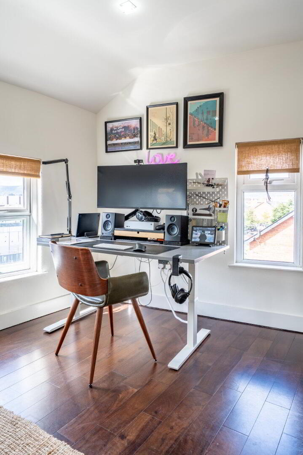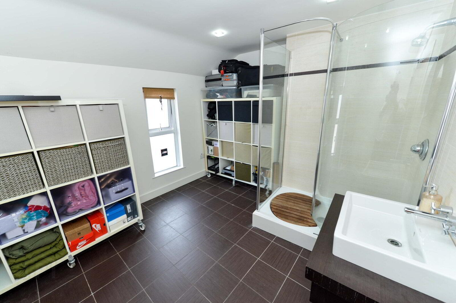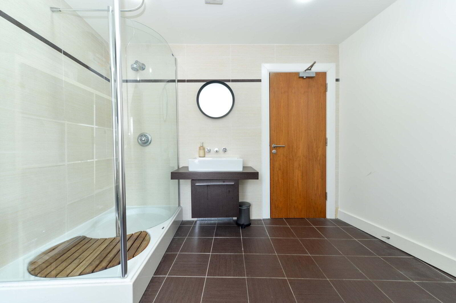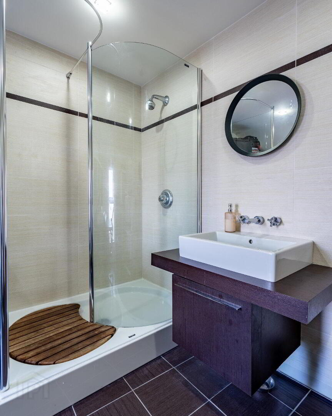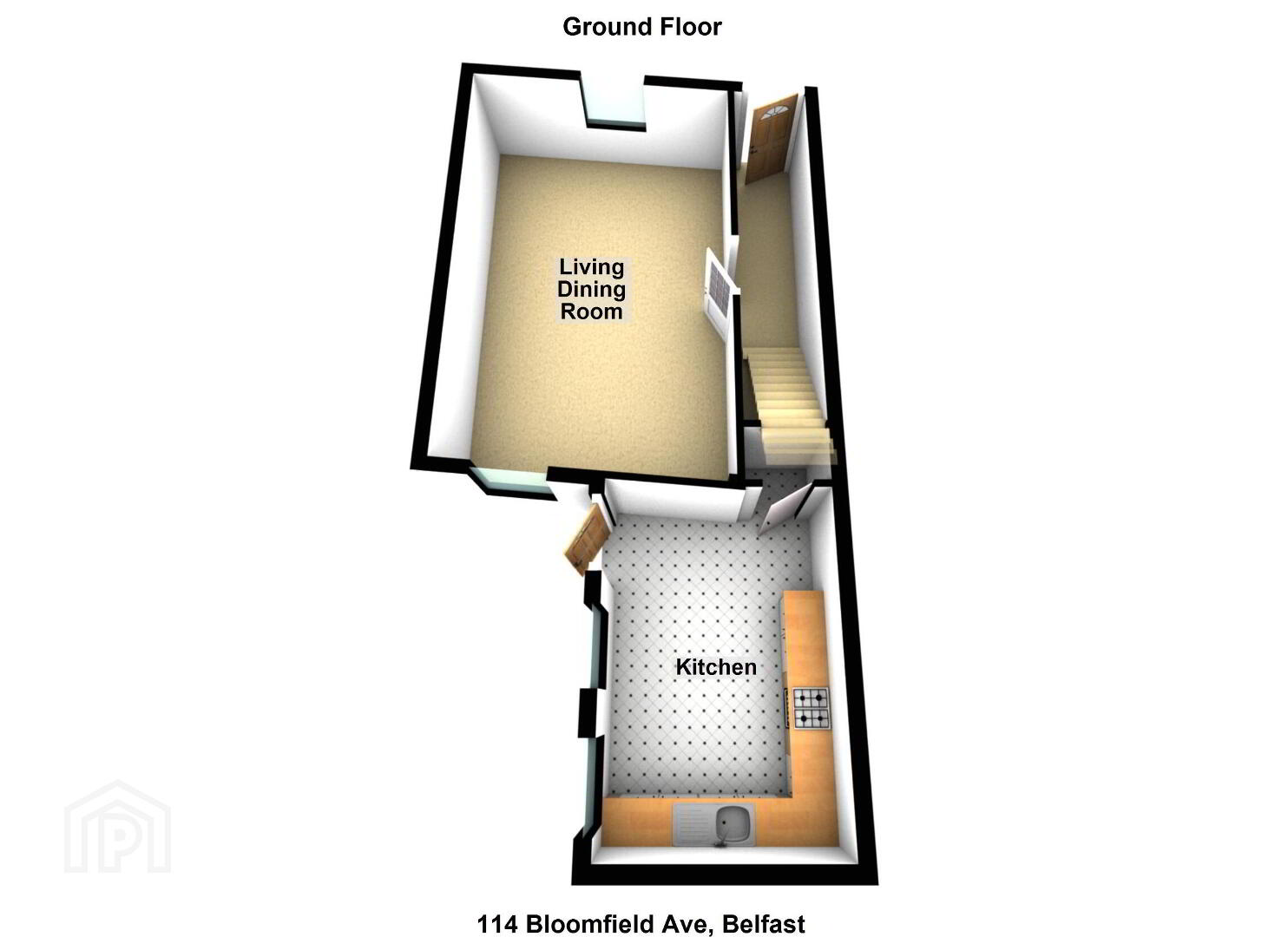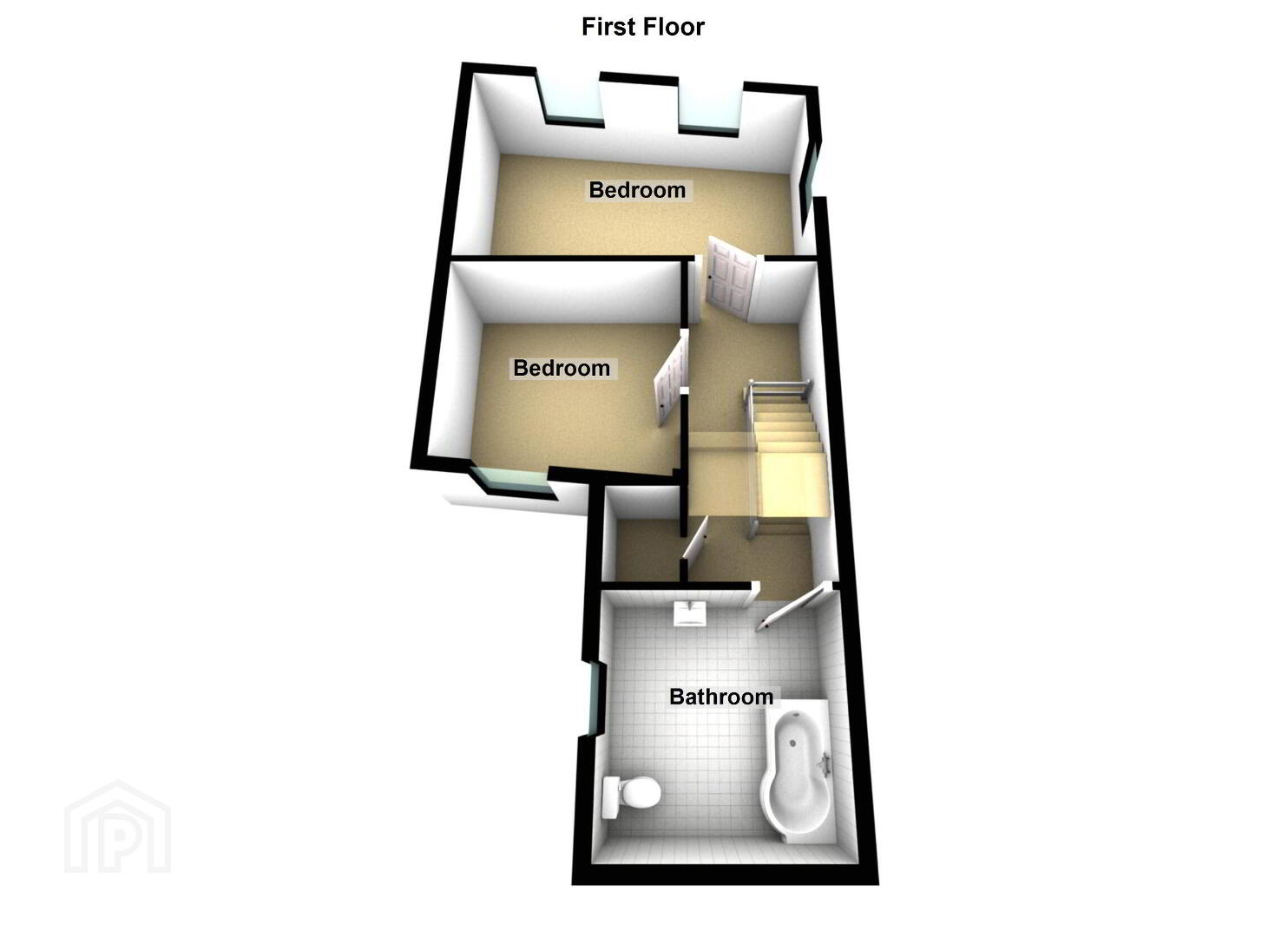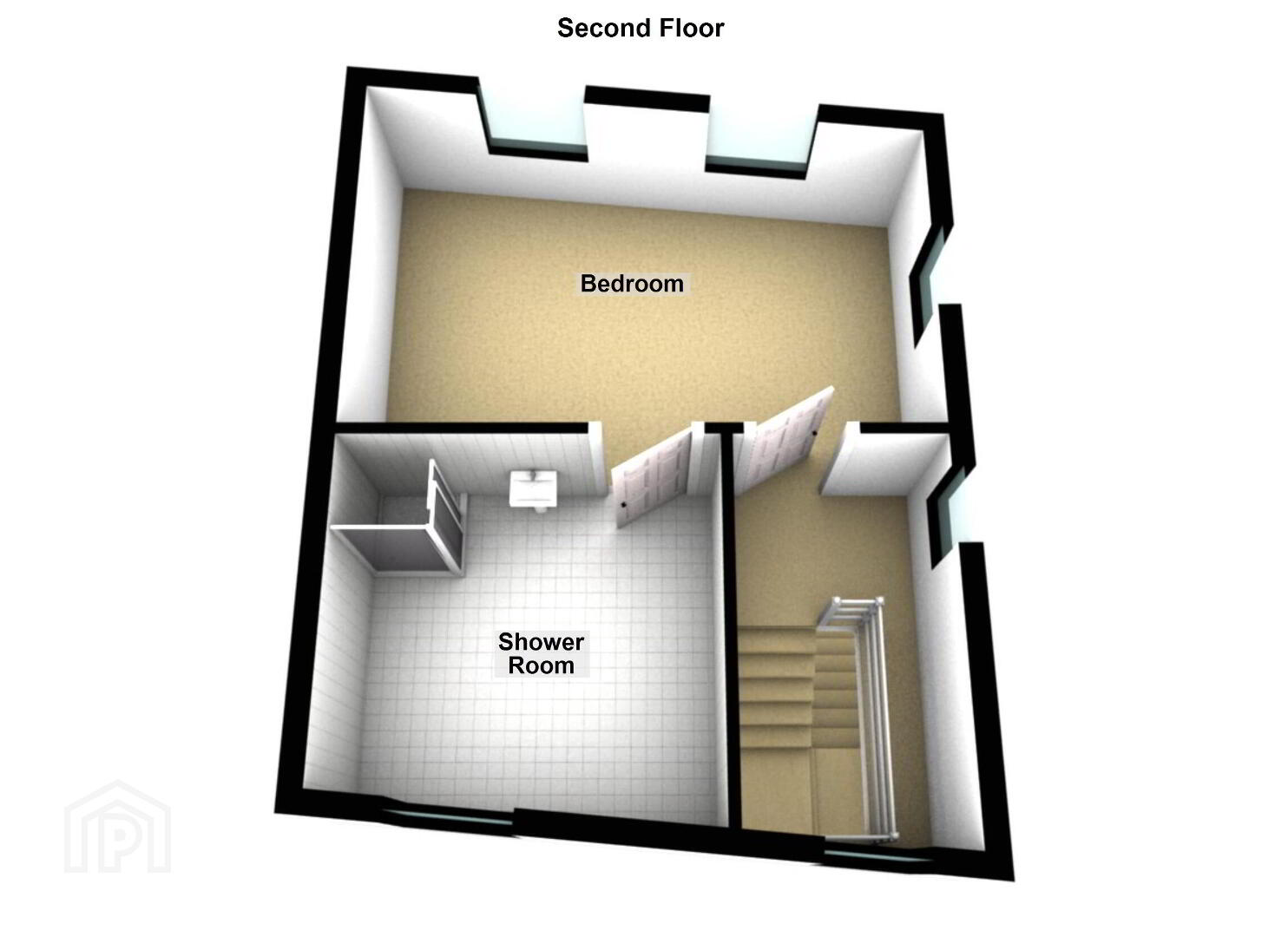114 Bloomfield Avenue, Belfast, BT5 5AE
Offers Over £219,950
Property Overview
Status
For Sale
Style
Semi-detached House
Bedrooms
3
Bathrooms
1
Receptions
1
Property Features
Tenure
Not Provided
Energy Rating
Broadband Speed
*³
Property Financials
Price
Offers Over £219,950
Stamp Duty
Rates
£1,055.23 pa*¹
Typical Mortgage
Additional Information
- Charming, Red Brick Semi-Detached Home
- Beautifully Presented Throughout Offering Bright & Flexible Accommodation Over Three Floors
- Lounge Open Plan To Dining Area
- Stunning Fitted Kitchen
- Three Bedrooms - Master With En-Suite Shower Room
- White Family Bathroom Suite
- Gas Fired Central Heating
- uPVC Double Glazed Windows
- Enclosed Private Urban Garden To Rear
- Substantial Electrical Upgrade 2022
- Within Walking Distance To A Fantastic Selection Of Amenities And Attractions
- Both Belmont & Ballyhackamore Villages Are Close By Whilst Belfast City Centre Is Easily Accessible
- Ideal Opportunity For Many Potential Buyers In Todays Market
- Early Inspection Is Advised
Stunning Three Storey Semi Detached Within Popular Bloomfield Location
Offering a wealth of deceptively generous and beautifully presented accommodation over three floors is this charming Semi-Detached home.
Internally is immaculate throughout, offering flexible and well-proportioned accommodation which presents an ideal opportunity for a varied range of prospective buyers in todays market.
Of particular note is the private, fully enclosed urban garden to rear, an ideal space to enjoy the calm in the Spring / Summer sun.
The immediate location is excellent as local shops, eateries and regular public transport links are all within walking distance whilst both Belmont & Ballyhackamore Villages are close by.
In addition, Belfast City Centre is also easily accessible for the daily commuter.
A simply must see in today's market too appreciate the many selling points on offer - early internal inspection comes strongly recommended.
- Des
- Offering a wealth of deceptively generous and beautifully presented accommodation over three floors is this charming Semi-Detached home. Internally is immaculate throughout, offering flexible and well-proportioned accommodation which presents an ideal opportunity for a varied range of prospective buyers in todays market. Of particular note is the private, fully enclosed urban garden to rear, an ideal space to enjoy the calm in the Spring / Summer sun. The immediate location is excellent as local shops, eateries and regular public transport links are all within walking distance whilst both Belmont & Ballyhackamore Villages are close by. In addition, Belfast City Centre is also easily accessible for the daily commuter. A simply must see in today's market too appreciate the many selling points on offer - early internal inspection comes strongly recommended.
- Solid Wooden Front Door To...
- Entrance Hall
- Recessed spotlighting. Solid wooden flooring.
- Lounge Open Plan To Dining Area
- 6.22m x 4.34m (20'5" x 14'3")
At widest points. Feature gas fire place. Ample dining area. Recessed spotlighting. Solid wooden flooring. Picture window. - Stunning Fitted Kitchen
- 4.17m x 2.9m (13'8" x 9'6")
One bowl sink unit with dual mixer tap. Excellent range of high and low level units with laminated work surfaces. Integrated four ring electric hob and built in oven with chimney extractor hood. Plumbed for washing machine. Space for American fridge / freezer. Built in storage cupboard with gas fired boiler. Recessed spotlighting. Under stairs storage. Wooden door to enclosed urban garden. - First Floor
- Bedroom One
- 4.95m x 3.07m (16'3" x 10'1")
Solid wooden flooring. - Bedroom Two
- 3.66m x 3.05m (12'0" x 10'0")
Solid wooden flooring. - White Family Bathroom Suite
- Comprising panelled bath with chrome dual mixer tap and telephone hand shower. Shower screen. Wash hand basin with chrome mixer tap. Dual flush w/c. Partly tiled walls. Solid wooden flooring. Recessed spotlighting. Extractor fan.
- Landing
- Large built in storage cupboard.
- Bedroom Three
- 4.93m x 3.1m (16'2" x 10'2")
Recessed spotlighting. Solid wooden flooring. - En-Suite Shower Room
- Comprising fully tiled corner shower cubicle with thermostatically controlled shower unit. Wash hand basin with chrome dual mixer tap. Recessed spotlighting. Extractor fan. Ceramic tiled flooring.
- Outside
- Forecourt to front with covered bin storage. Enclosed private urban garden to rear with concealed storage area. Outside tap / light.
- CUSTOMER DUE DILIGENCE
- As a business carrying out estate agency work, we are required to verify the identity of both the vendor and the purchaser as outlined in the following: The Money Laundering, Terrorist Financing and Transfer of Funds (Information on the Payer) Regulations 2017 - https://www.legislation.gov.uk/uksi/2017/692/contents To be able to purchase a property in the United Kingdom all agents have a legal requirement to conduct Identity checks on all customers involved in the transaction to fulfil their obligations under Anti Money Laundering regulations. We outsource this check to a third party and a charge will apply of £20 + Vat for each person.
Travel Time From This Property

Important PlacesAdd your own important places to see how far they are from this property.
Agent Accreditations



