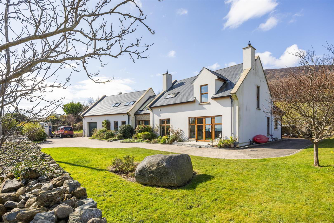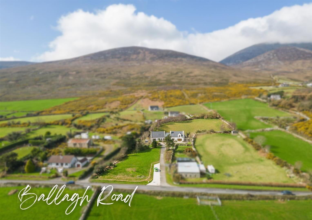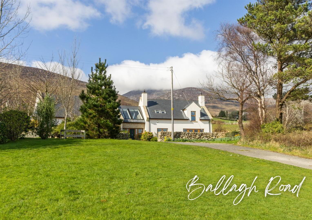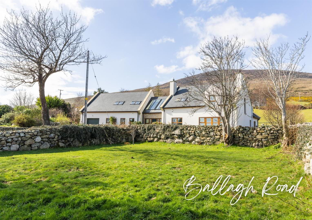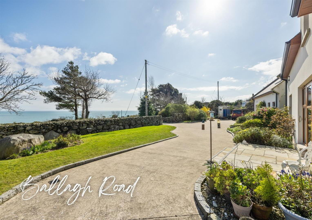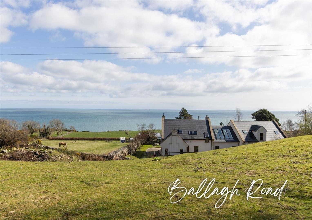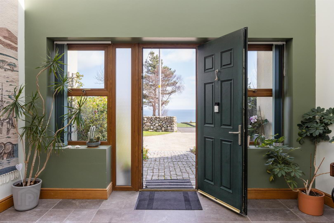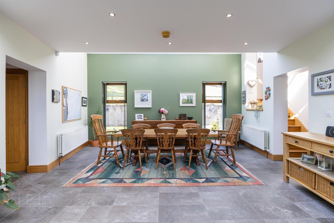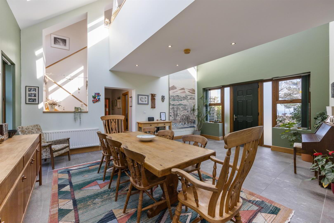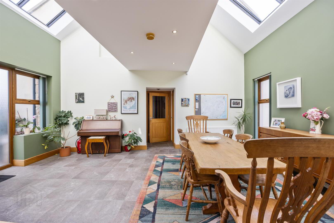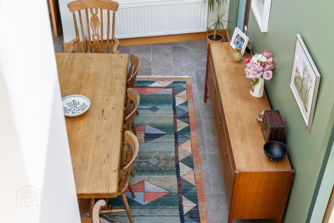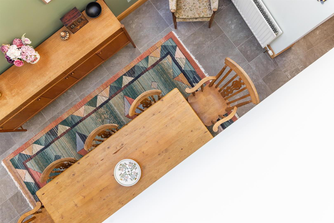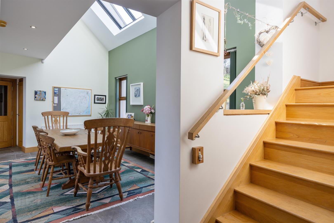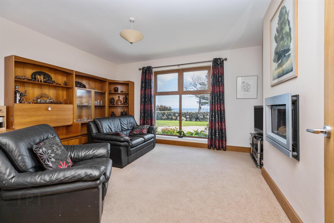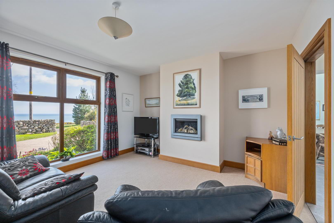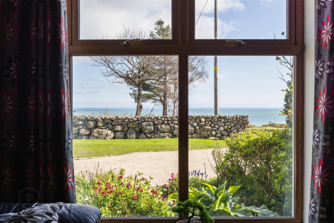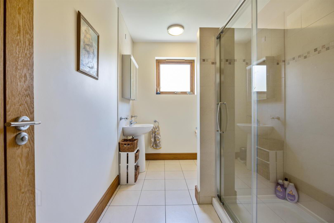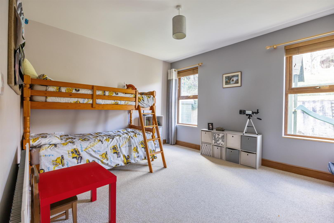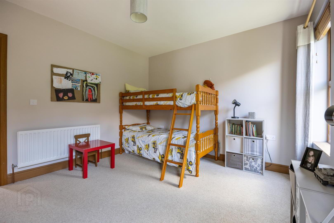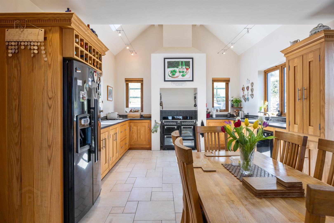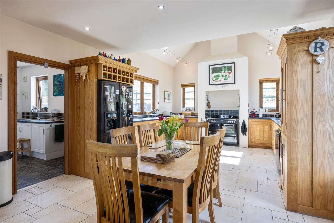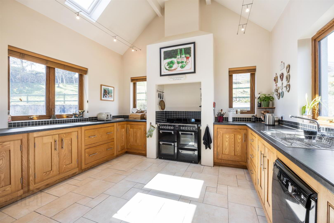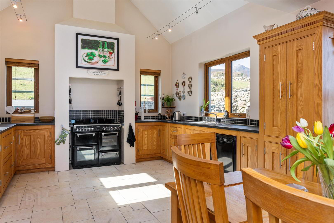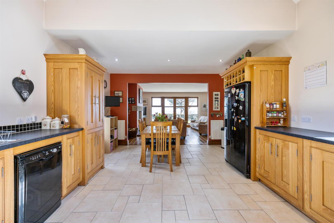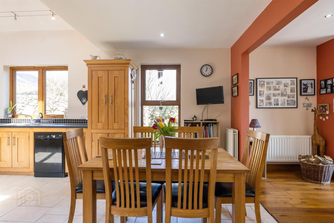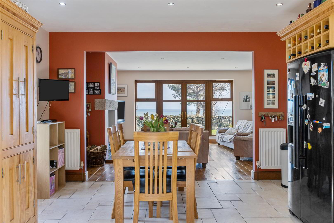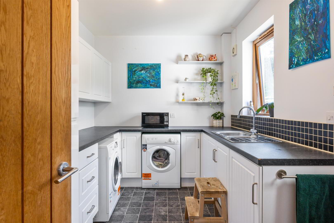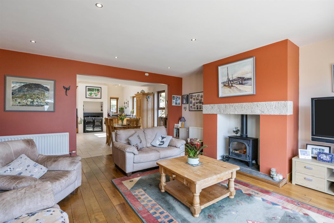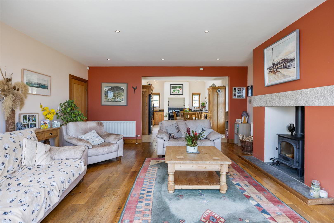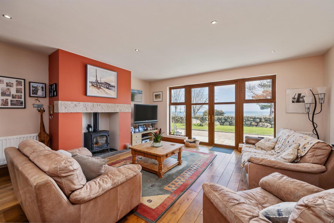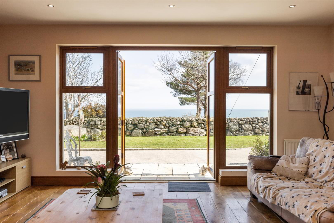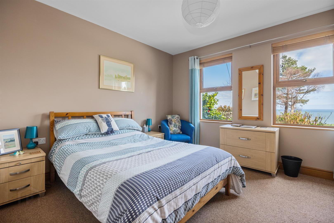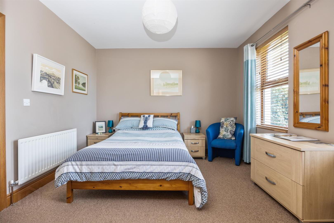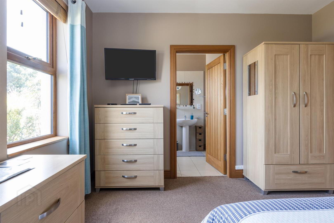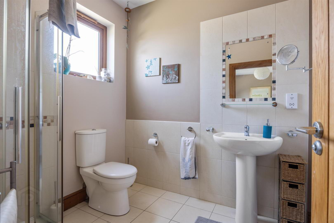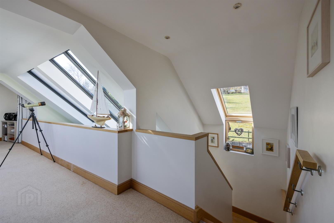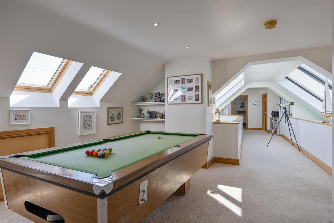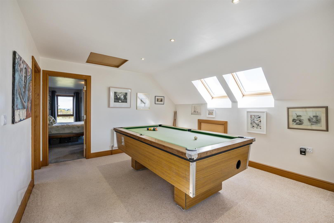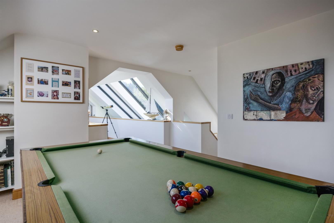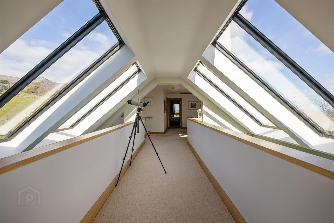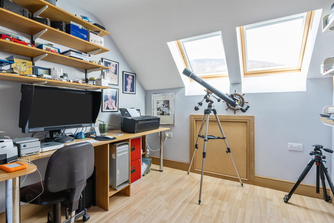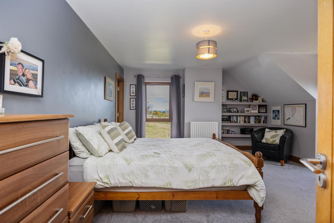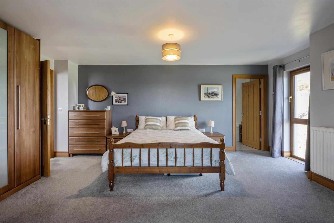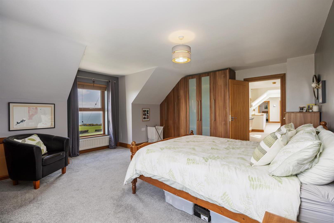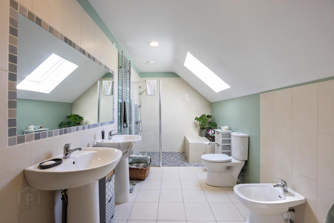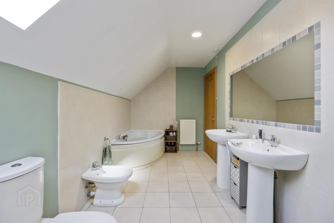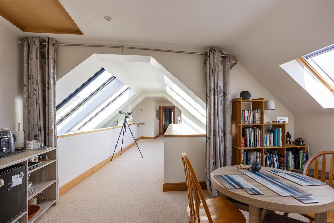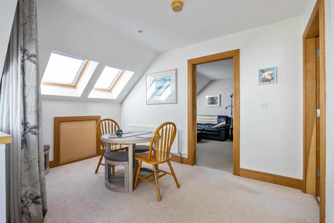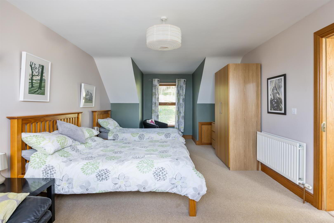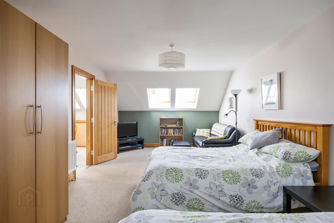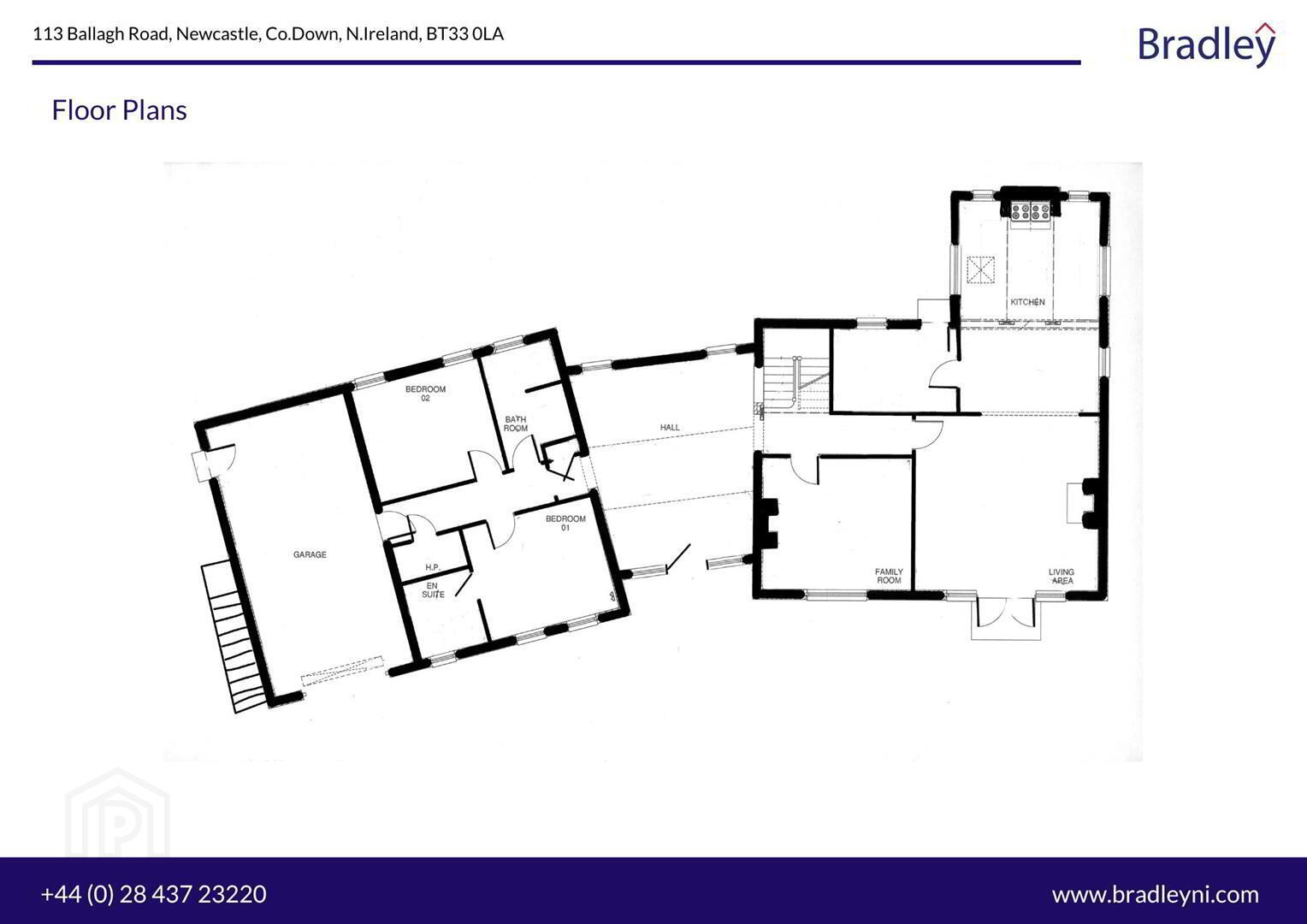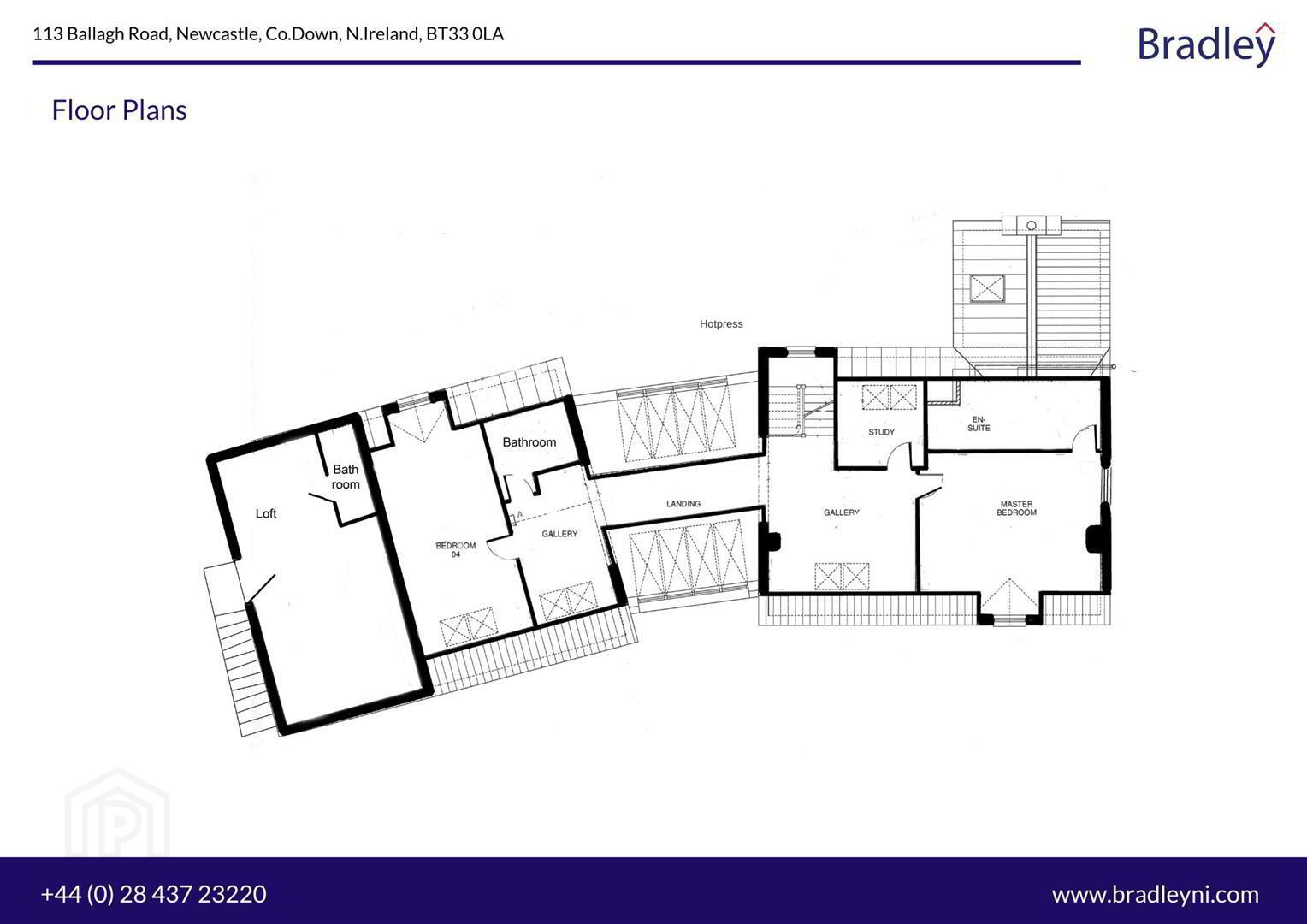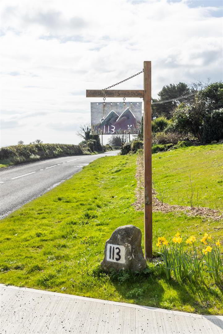For sale
113 Ballagh Road, Newcastle, BT33 0LA
Asking Price £895,000
Property Overview
Status
For Sale
Style
House
Bedrooms
5
Bathrooms
3
Receptions
3
Property Features
Tenure
Freehold
Energy Rating
Property Financials
Price
Asking Price £895,000
Stamp Duty
Rates
£4,062.40 pa*¹
Typical Mortgage
Additional Information
- Magnificent Detached Family Home Constructed 2006
- Beautifully Presented Accommodation extending to approximately 3800 sq ft
- Elevated Site with Breathtaking Views over Irish Sea to Front and Mourne Mountains to Rear
- Adjoining 1 Bed Annex with Separate Entrance
- 113 Ballagh Road, Newcastle
- Occupying a magnificent elevated position, this exceptional detached family home enjoys breathtaking views
over the Irish Sea to the front and a dramatic backdrop of the Mourne Mountains to the rear. Built in 2006
and extending to approximately 3,800 sq ft, the property offers thoughtfully arranged presented
accommodation, to suit a range of lifestyles.
The spacious layout includes four generous bedrooms (two with ensuite), a family bathroom, a welcoming
dining hall, a family room, and a superb open-plan kitchen/living/dining area. A bright landing incorporates a
games room space, and the property also benefits from a study, utility room, oil-fired central heating, double
glazing, and a large integral garage. Adding further versatility is a self-contained one-bedroom annex with its
own entrance — ideal for guests, extended family, or potential rental use.
Set on well-tended gardens to the front and rear, with lawns, a large patio, and an adjoining paddock, the
outdoor space is perfect for both entertaining and enjoying the surrounding landscape. Located just three
miles from the vibrant seaside town of Newcastle — renowned for its scenic charm, hiking trails, water
sports, and home to the world’s number one ranked golf course at Royal County Down — this property offers
the perfect balance of tranquil countryside living with convenient access to local amenities.
Whether you’re seeking a permanent residence, a second home, or a B&B (currently registered with the NI
Tourist Board), this home is a rare opportunity. Viewing is strictly by private appointment through our
Newcastle office on 028 4372 3220. - GROUND FLOOR
- Entrance/ Dining Hall 6.22 x 4.83 (20'4" x 15'10")
- Hardwood front door opening into a spacious dining hall with tiled flooring.
- Family Room 4.42 x 3.96 (14'6" x 12'11")
- Family room featuring a gas fire, carpeted flooring, sea views, and a front-facing aspect.
- Kitchen/ Dining/ Living 11.94 x 3.96 (39'2" x 12'11")
- Open-plan kitchen, dining, and living area featuring a solid wood kitchen with granite work surfaces, range-style cooker, and space for a fridge freezer and dishwasher. The kitchen has a rear aspect, with tiled flooring, while the living area benefits from hardwood flooring, and expansive glass doors leading to the front aspect of the property.
- Utility Room 5.08 x 5.67 (16'7" x 18'7")
- Utility room fitted with low-level units, a stainless steel single bowl inset sink with drainer, and plumbing for a washing machine.
- Integral Garage 8.33 x 4.19 (27'3" x 13'8")
- Internal garage with automated roller door, oil-fired boiler, and fitted with light and power supply.
- Bedroom One 3.96 x 3.43 (12'11" x 11'3")
- Bedroom One with front-facing aspect and carpeted flooring.
- Ensuite
- Modern ensuite shower room comprising a white suite with walk-in shower enclosure, low flush WC, and wash hand basin.
- Bedroom Two 3.86 x 3.43 (12'7" x 11'3")
- Bedroom Two with rear-facing aspect and carpeted flooring.
- Downstairs Shower Room
- Bathroom fitted with a white suite comprising a low flush WC, and wash hand basin, with a walk in shower enclosure.
- First Floor
- Games Area/ Landing
- Spacious games room with carpeted flooring, offering ample space for a pool table.
- Master Bedroom 5.26 x 4.91 (17'3" x 16'1")
- Master bedroom with carpeted flooring and stunning views overlooking the Mourne Mountains and the Irish Sea.
Ensuite - Modern ensuite shower room comprising a white suite with panelled bath and mixer taps, walk-in shower enclosure, low flush WC, twin wash hand basins, and bidet. - Bedroom Four 7.32 x 3.51 (24'0" x 11'6")
- Bedroom Four with front and rear-facing aspect and carpeted flooring.
- Bathroom
- Bathroom fitted with a white suite comprising a panelled bath with mixer taps and telephone-style hand shower, low flush WC, and wash hand basin.
- Study 2.67 x 2.54 (8'9" x 8'3")
- Built in shelving. Skylights to provide light.
- LOFT APARTMENT
- Via Garage Stairwell
- Kitchen/ Dining/ Living/ Ensuite 7.32 x 4.29 (24'0" x 14'0")
- Loft apartment featuring a kitchen with laminate flooring, inset stainless steel single bowl sink with drainer. The open-plan bedroom/living area is finished with carpeted flooring. The ensuite includes a fully tiled shower enclosure, low flush WC, and wash hand basin.
Travel Time From This Property

Important PlacesAdd your own important places to see how far they are from this property.
Agent Accreditations
Not Provided

Not Provided

Not Provided


