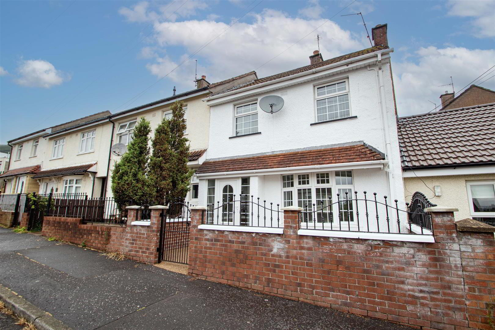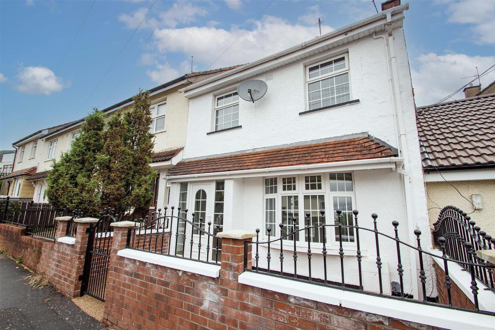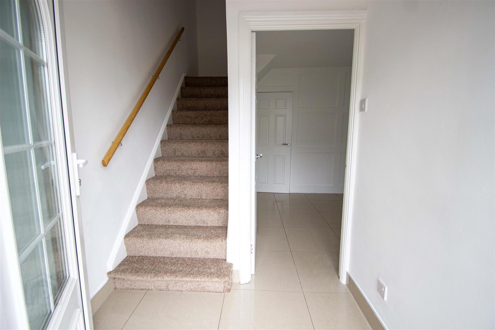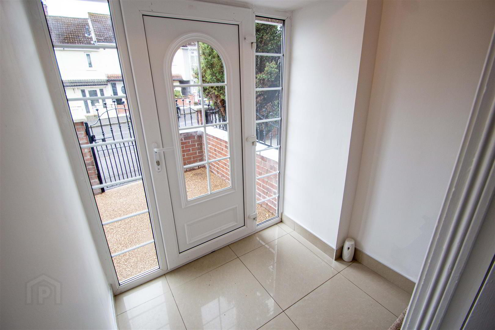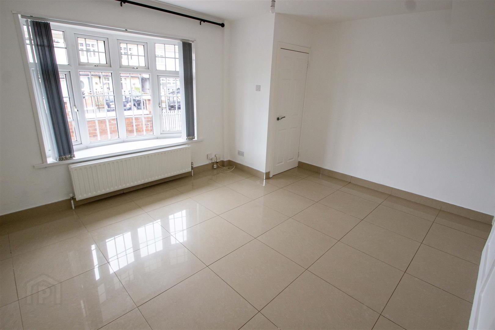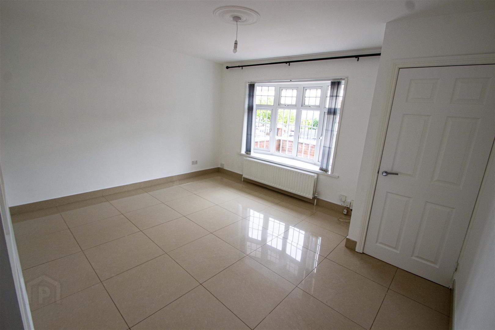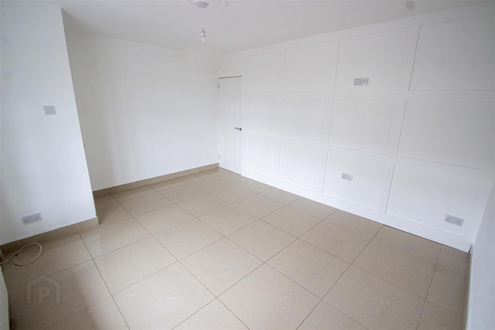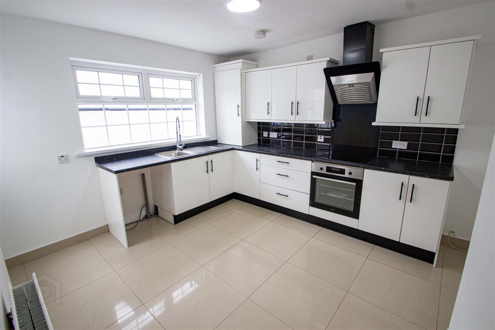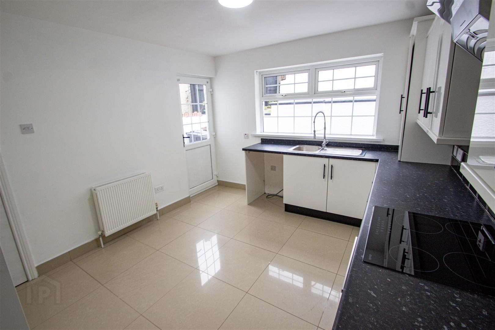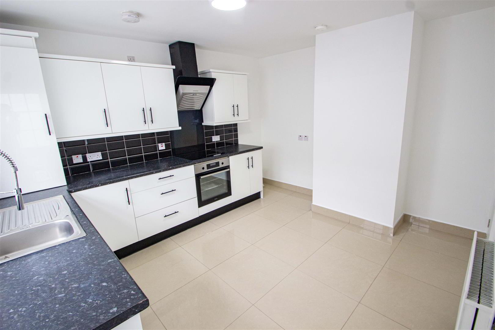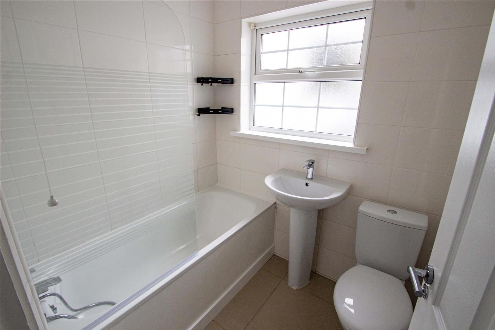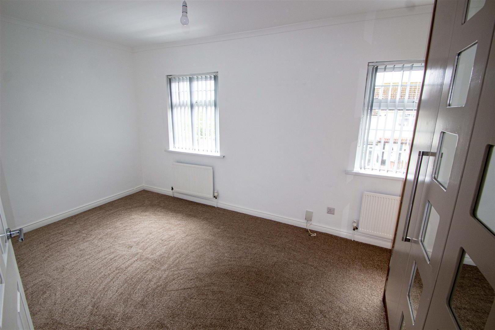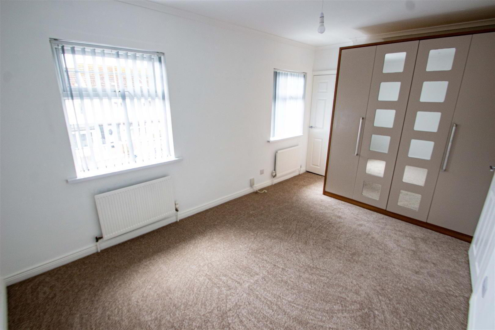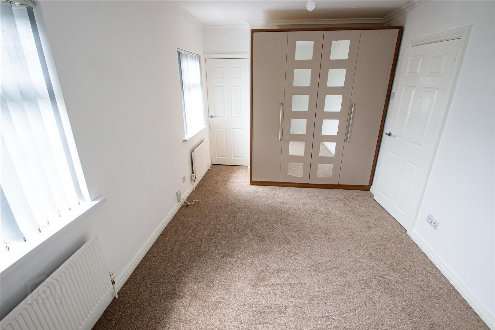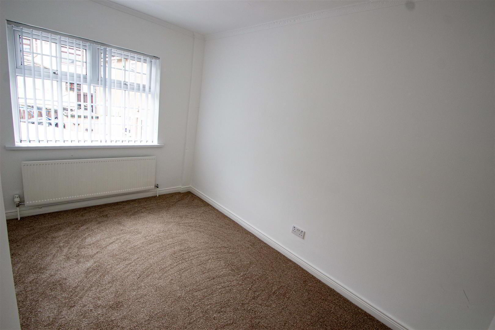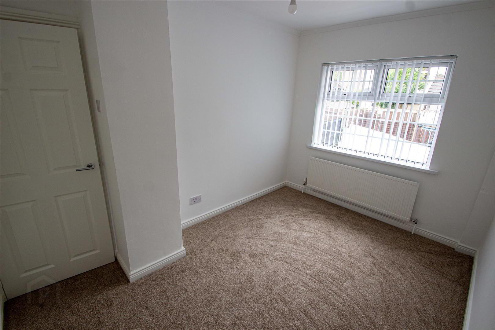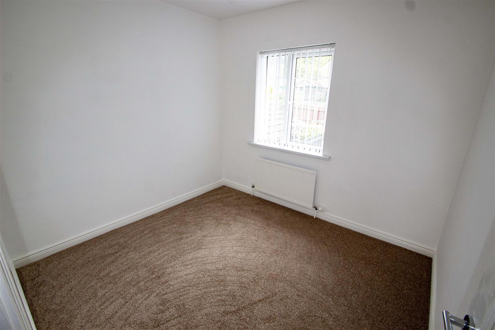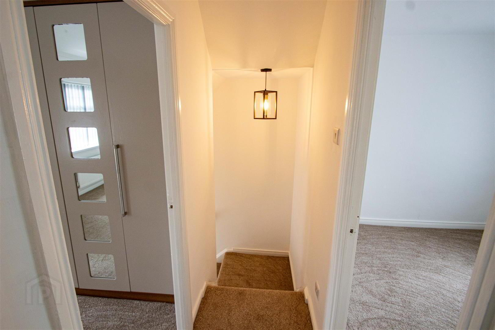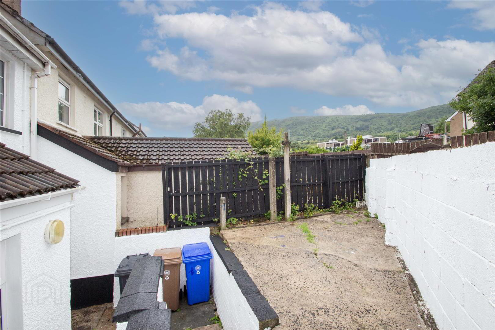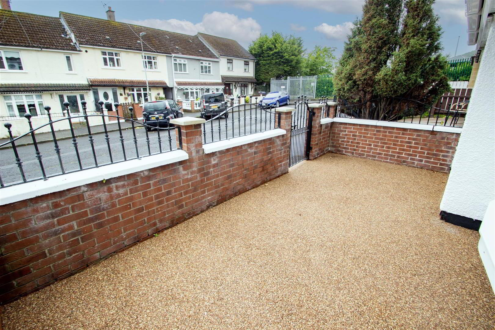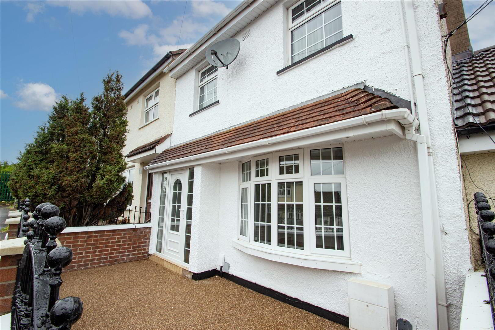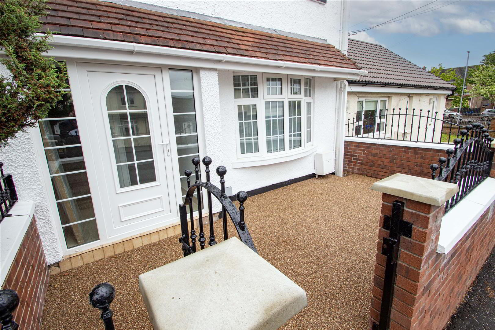For sale
111 Monagh Road, Belfast, BT11 8EG
Offers Around £149,950
Property Overview
Status
For Sale
Style
Mid-terrace House
Bedrooms
3
Bathrooms
1
Receptions
1
Property Features
Year Built
1955*⁴
Tenure
Leasehold
Energy Rating
Broadband
*³
Property Financials
Price
Offers Around £149,950
Stamp Duty
Rates
£791.42 pa*¹
Typical Mortgage
Additional Information
- Superbly placed, tucked away in this small cul-de-sac setting within this hugely popular residential location that enjoys tremendous doorstep convenience.
- Three bedrooms - all bedrooms, including stairs and landing, have newly laid carpets.
- Bright and airy living with a bay window.
- Modern downstairs bathroom suite.
- Luxury fitted kitchen open plan to dining space.
- Enclosed low-maintenance rear garden with beautiful views towards Black Mountain.
- Close to lots of schools, shops and transport links, along with accessibility to the Glider service, arterial routes and the wider motorway network.
- An abundance of amenities in Andersonstown are easily accessible, along with cafes, restaurants, state-of-the-art leisure facilities and beautiful parklands, to name a few.
- Offered for sale chain-free, we strongly encourage viewing to avoid disappointment!
The property is beautifully presented throughout and leaves the lucky new owners with little to do but simply add their furniture; the well-appointed living space is briefly outlined below.
Three good-sized bedrooms at first-floor level (stairs, landing and all bedrooms with newly laid carpet)
On the ground floor there is a welcoming entrance hall and a bright and airy living room that has a bay window. There is a modern white bathroom suite also on the ground floor as well as a fitted kitchen/dining space.
Other qualities include gas-fired central heating and UPVC double glazing together with an enclosed, low-maintenance rear garden that has beautiful views of Black Mountain.
This property is also offered for sale chain-free, and we strongly encourage viewing early to avoid disappointment.
- GROUND FLOOR
- Entrance canopy with spotlights. Upvc double glazed front door to;
- ENTRANCE HALL
- Tiled floor.
- LIVING ROOM 4.19m x 3.53m (13'9 x 11'7)
- Bay window, tiled floor, wood panelling, centre rose.
- KITCHEN / DINING AREA 3.89m x 3.25m (12'9 x 10'8)
- Range of high and low level units, single drainer stainless steel sink unit, built-in hob and underoven, extractor fan, partially tiled walls and floor, Upvc double glazed back door.
- WHITE BATHROOM SUITE
- Bath, telephone hand shower, low flush w.c, pedestal wash hand basin, towel warmer, tiled floor, tiled walls.
- FIRST FLOOR
- BEDROOM 1 4.52m x 2.74m (14'10 x 9'0)
- Built-in robes.
- BEDROOM 2 3.43m 2.36m (11'3 7'9)
- BEDROOM 3 2.62m x 2.69m (8'7 x 8'10)
- OUTSIDE
- Enclosed, low maintenance rear garden, attractive views of Black Mountain, outdoor tap, wall, railings pillars and pedestrian gate, front garden.
Travel Time From This Property

Important PlacesAdd your own important places to see how far they are from this property.
Agent Accreditations



