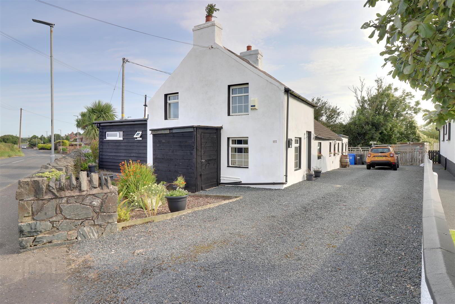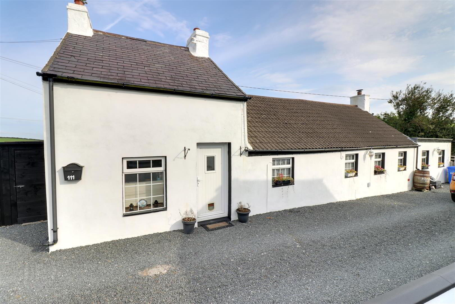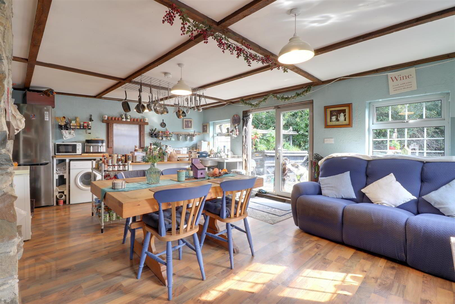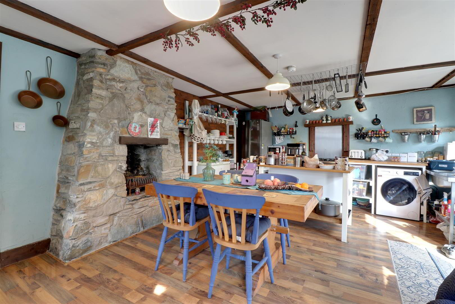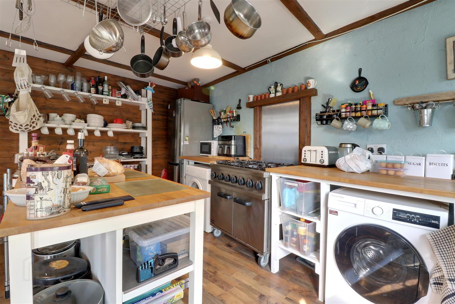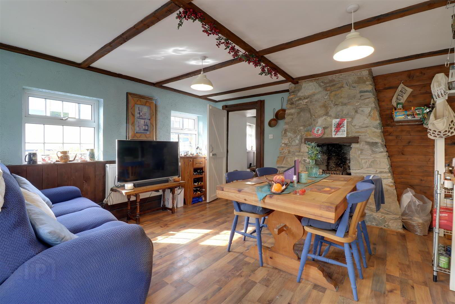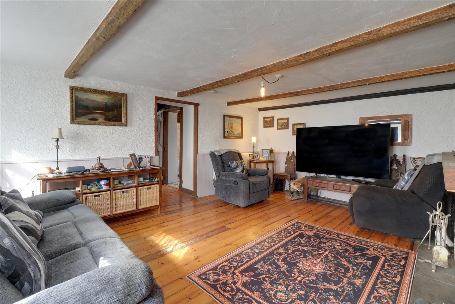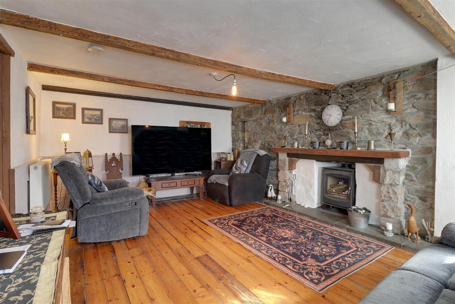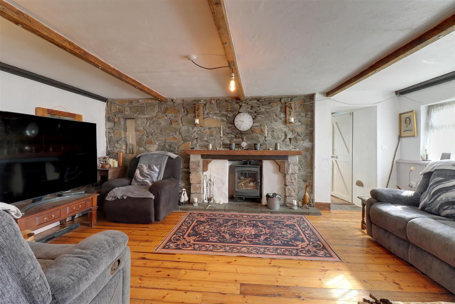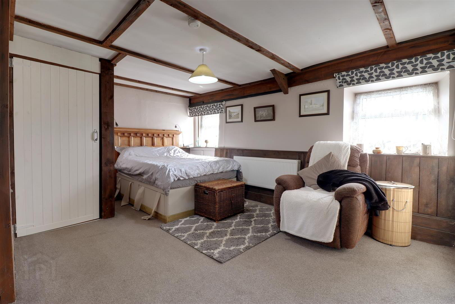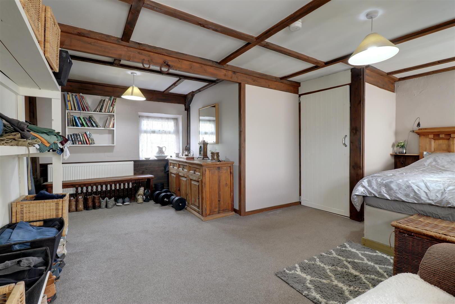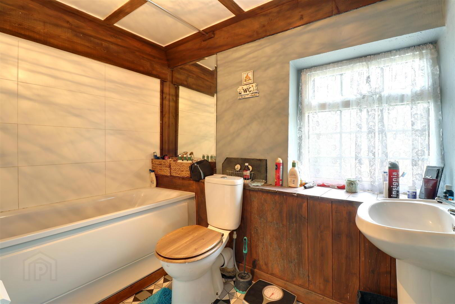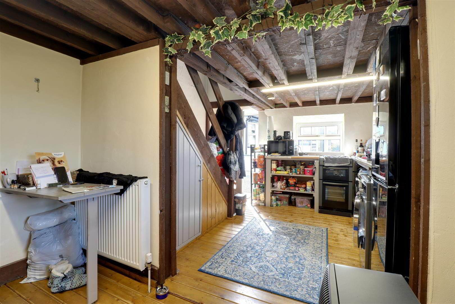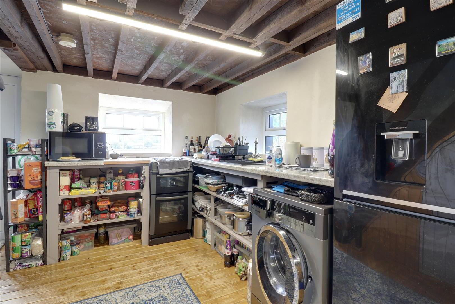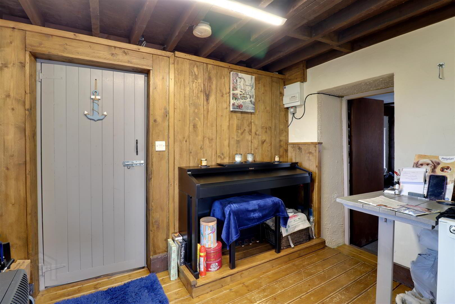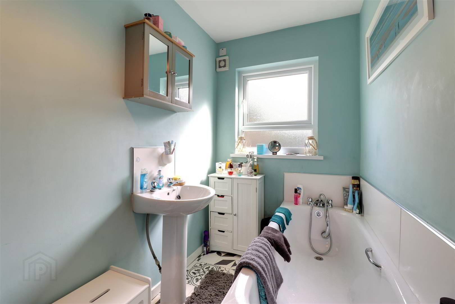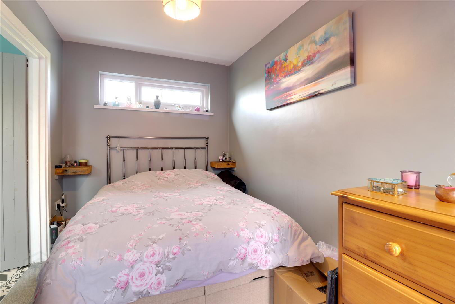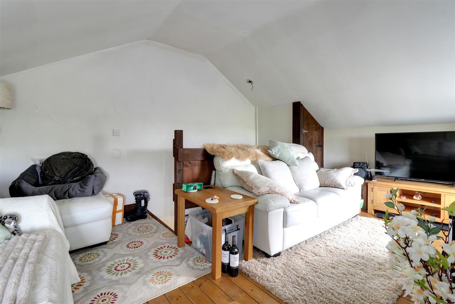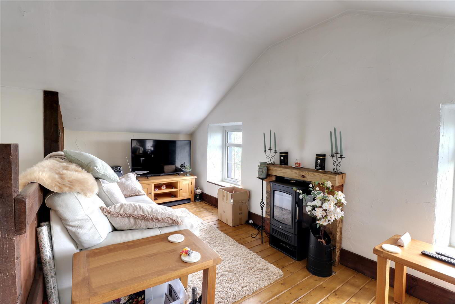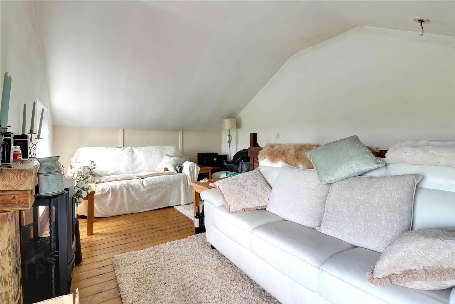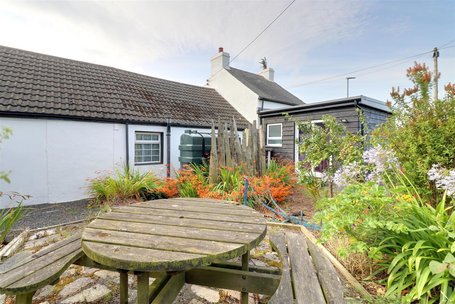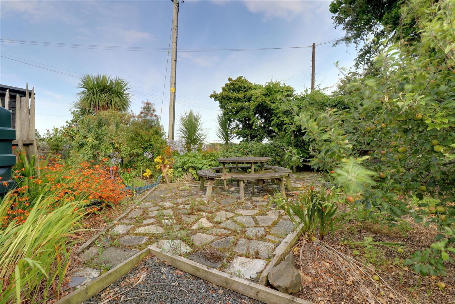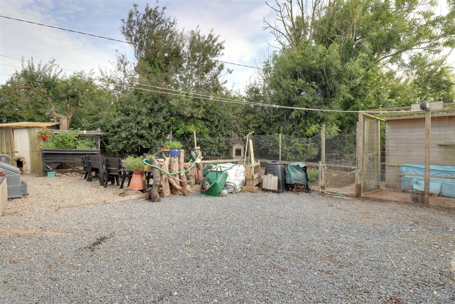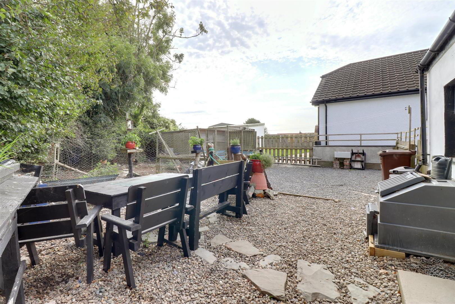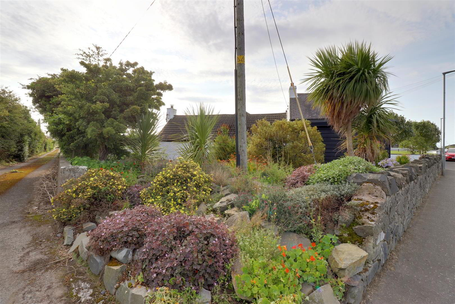For sale
Added 10 hours ago
111 Main Road, Portavogie, BT22 1EL
Offers Around £179,950
Property Overview
Status
For Sale
Style
Detached House
Bedrooms
3
Bathrooms
2
Receptions
2
Property Features
Tenure
Leasehold
Broadband
*³
Property Financials
Price
Offers Around £179,950
Stamp Duty
Rates
£1,239.94 pa*¹
Typical Mortgage
Additional Information
- Charming & unique detached cottage
- A single detached cottage or dwelling with integral apartment
- Up to 3 bedrooms
- Kitchen/living/dining room
- Lounge with feature stone walling and multi fuel stove
- Two bathrooms
- 1st floor lounge/bedroom with countryside views
- Second kitchen in apartment
- Gardens to front, side & rear
- uPVC double glazing - Oil fired central heating
Where to start? The property has undergone significant but "light touch" modernisation by the current owner and retains much of its "olde worlde" cottage charm but with modern elements. It is currently used as a single storey dwelling plus a separate, intere-connected, 2 storey apartment (with rental potential) but is extremely versatile with two bathrooms and two kitchens.
The main dwelling is currently set up as a formal lounge, with feature multi fuel stove, and open plan kitchen/living/dining room, a double bedroom and a bathroom. The apartment currently comprises a kitchen/diner, a bathroom, a bedroom and a 1st floor lounge/additional bedroom.
Externally there are hints of "The Good Life" with chicken coup, fruit trees, pond, mature shrubs and pebbled parking area. It benefits from uPVC double glazing and oil fired central heating.
"It's not going to suit everyone but I can guarantee that you won't see another just like it anytime soon so, book a viewing, and see for yourself what 111 Main Road has to offer - It could be your ideal home".
- Entrance
- uPVC double glazed door to apartment. uPVC double glazed patio doors to kitchen/living/dining room at rear.
- Main dwelling
- Kitchen/living/dining room 6.43mx4.27m (21'1x14)
- Range of storage units with wooden work surfaces. Stainless steel sink with mixer tap. 5 ring gas hob. Plumbed for washing machine. Wood effect laminate flooring. uPVC double glazed patio doors to rear garden. Feature stone fireplace. Rustic style beamed ceiling.
- Lounge 5.54mx3.96m (18'2x13)
- Real wood flooring. Feature stone walling. Cast iron stove with slate hearth. Rustic style beamed ceiling.
- Bedroom 5.36mx4.98m (17'7x16'4)
- At widest points (L-shaped). Beamed ceiling. Built in storage cupboard. Access to apartment.
- Bathroom 1 2.41mx1.93m (7'11x6'4)
- White suite comprising panel bath, WC & wash hand basin. Part tiled and part wood panelled walls. Beamed ceiling.
- Apartment
- Kitchen/diner 5.11mx3.25m (16'9x10'8)
- uPVC double glazed door to driveway. Range of storage units. 1 1/2 bowl sink with mixer tap. Plumbed for washing machine. Real wood flooring. Open tread staircase to first floor lounge/bedroom.
- Bathroom 2 3.48mx1.50m (11'5x4'11)
- White suite comprising panel bath, WC & wash hand basin. Part tiled walls.
- Bedroom 3.48mx2.18m (11'5x7'2)
- Patio doors to rear garden.
- 1st floor Lounge/Bedroom 5.31mx3.28m (17'5x10'9)
- Countryside views. Storage cupboard. Real wood flooring.
- Outside
- Gardens to front, side & rear with planted shrubs and fruit trees, paved patio and rockery. Chicken coup. Pond. Gravel parking area.
- Tenure
- Mixed.
Part freehold. Part leasehold of 900 years WEF 1/12/1982.
Ground rent TBC. - Property misdescriptions
- Every effort has been made to ensure the accuracy of the details and descriptions provided within the brochure and other adverts (in compliance with the Consumer Protection from Unfair Trading Regulations 2008) however, please note that, John Grant Limited have not tested any appliances, central heating systems (or any other systems). Any prospective purchasers should ensure that they are satisfied as to the state of such systems or arrange to conduct their own investigations.
Travel Time From This Property

Important PlacesAdd your own important places to see how far they are from this property.
Agent Accreditations




