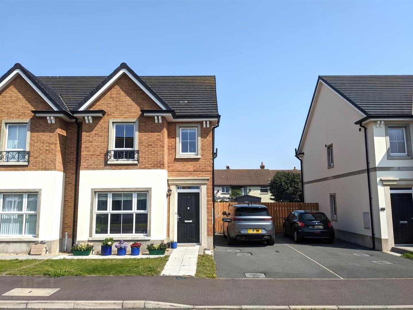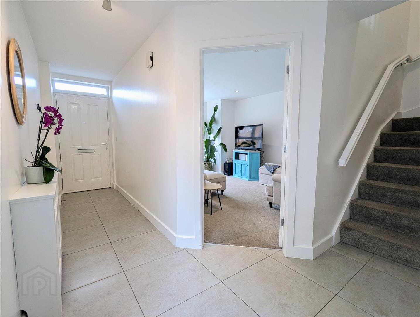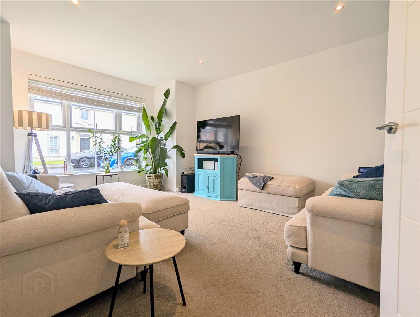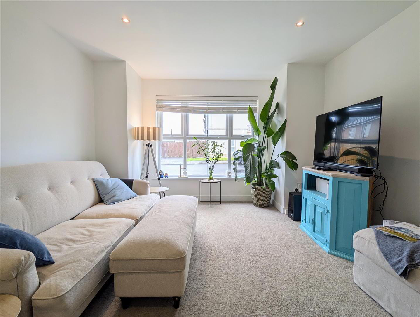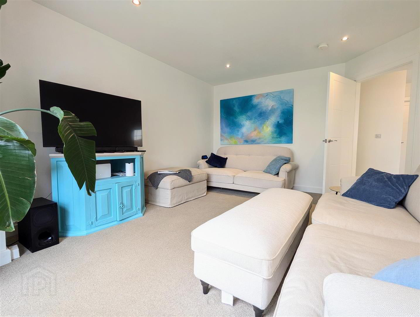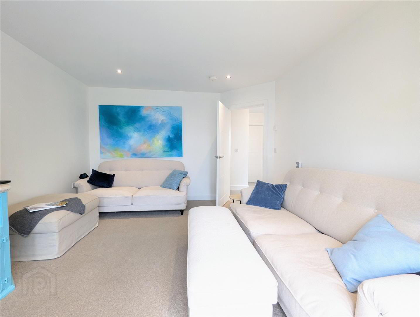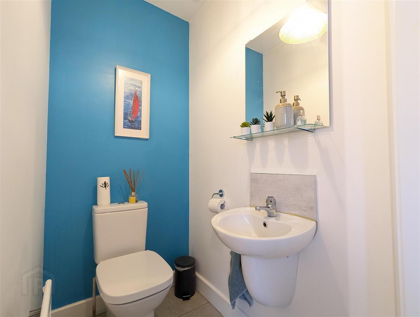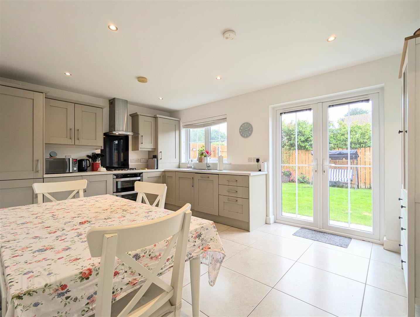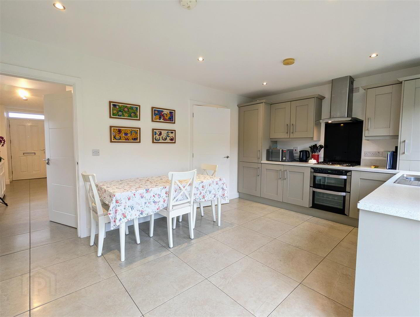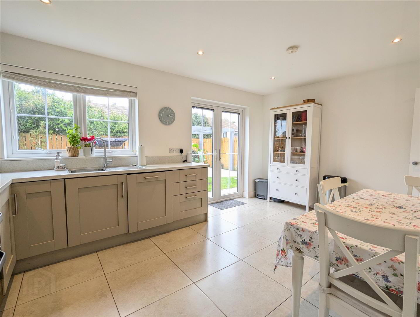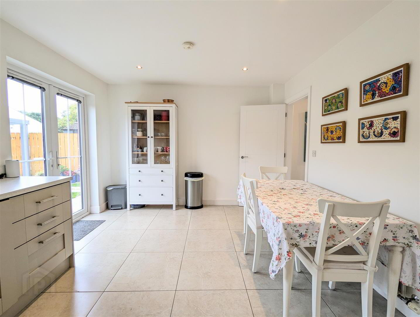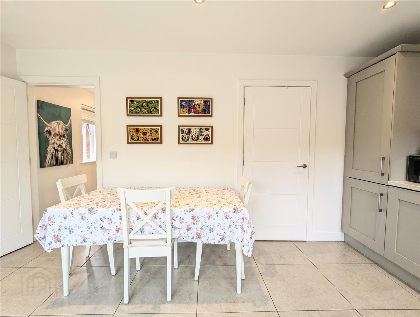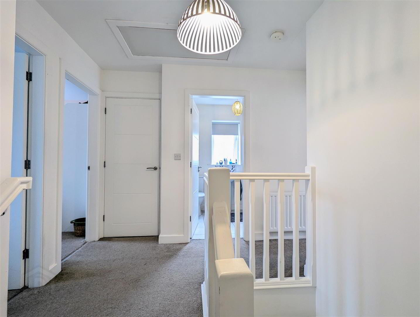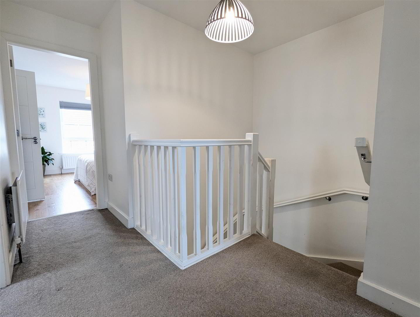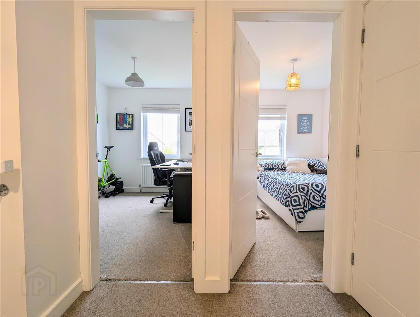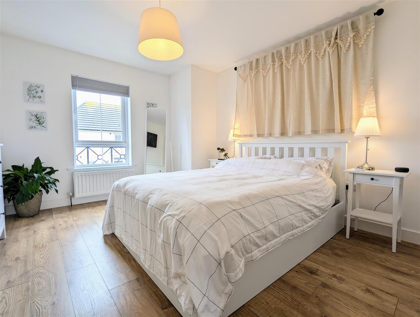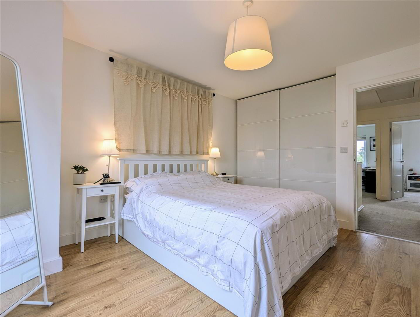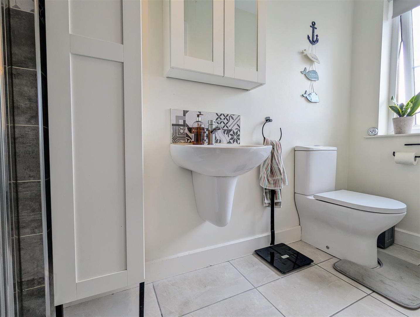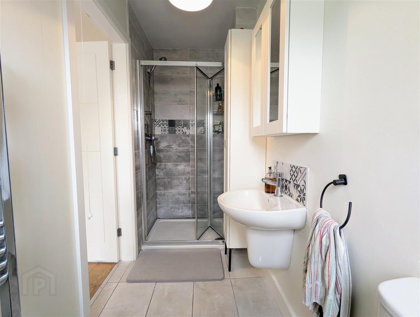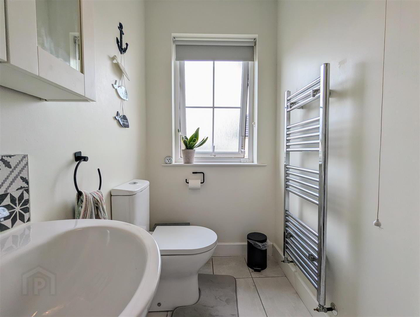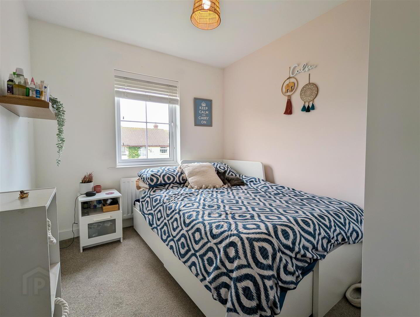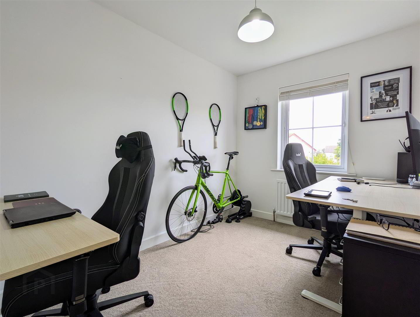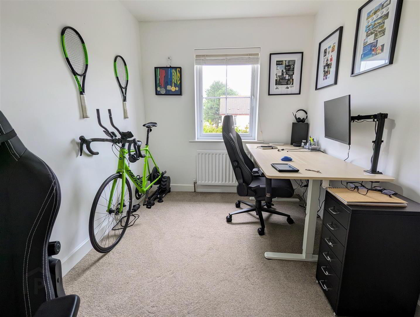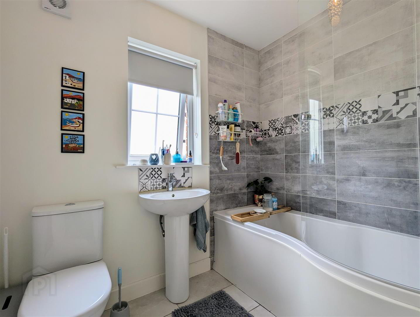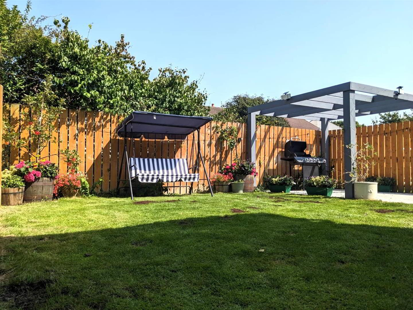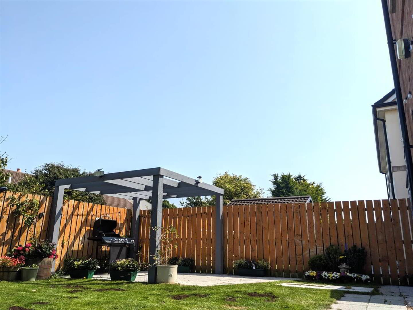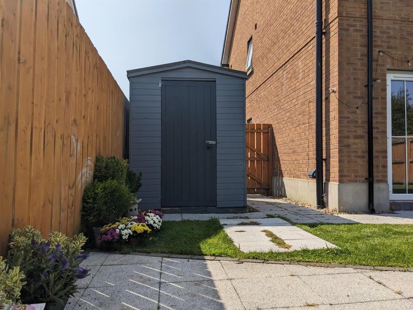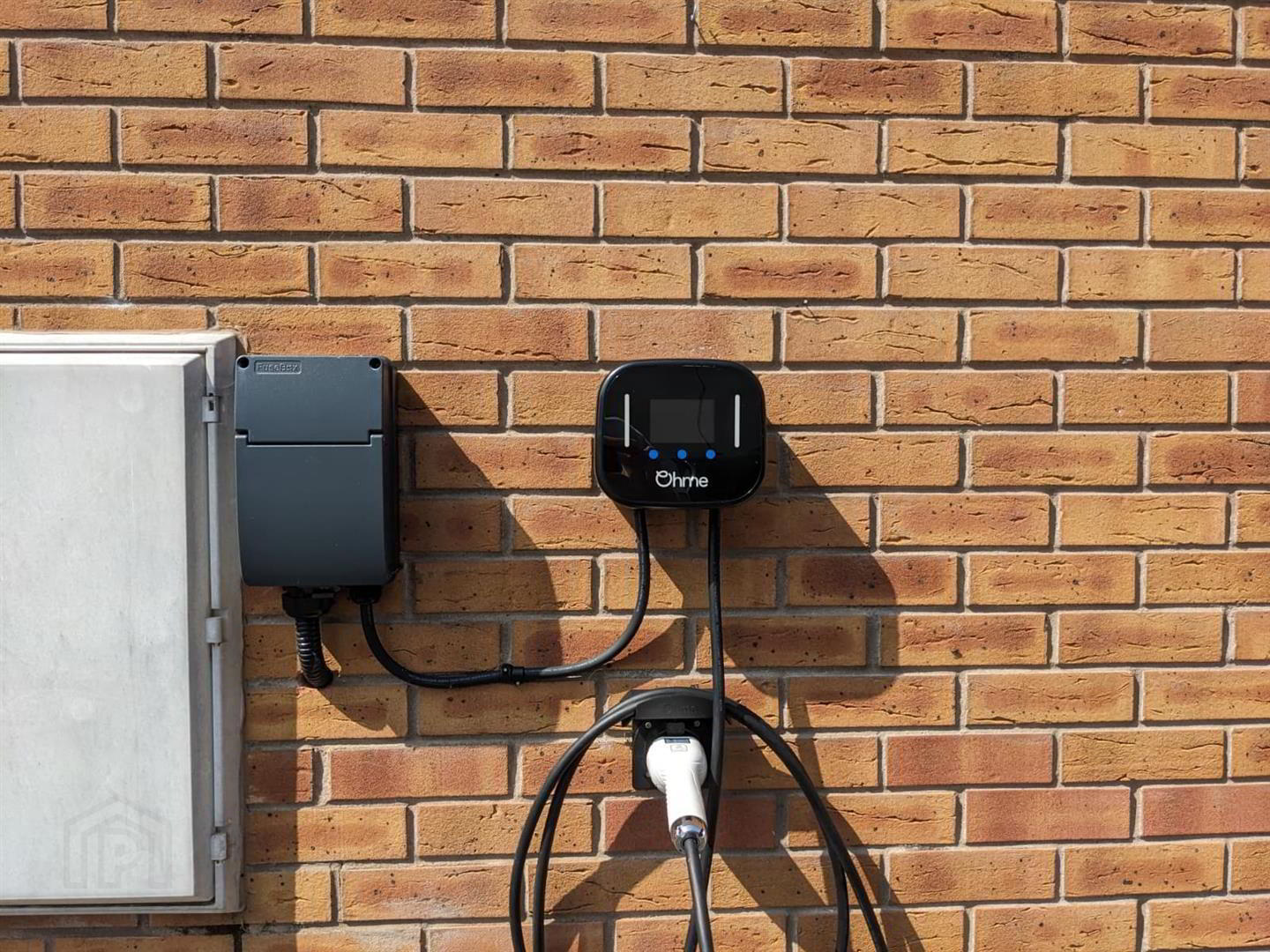For sale
Added 5 hours ago
111 Boulevard Park, Newcastle, BT33 0GH
Offers Over £235,000
Property Overview
Status
For Sale
Style
Semi-detached House
Bedrooms
3
Bathrooms
3
Receptions
2
Property Features
Tenure
Freehold
Energy Rating
Broadband
*³
Property Financials
Price
Offers Over £235,000
Stamp Duty
Rates
£1,218.72 pa*¹
Typical Mortgage
Additional Information
- Stylish three-bedroom semi-detached home ideally located within walking distance from Newcastle
- Three spacious double bedrooms (including one en-suite), a modern family bathroom, and a convenient downstairs W.C.
- Perfect for first time buyers, families, or for those seeking a home-away-from home
- Property Directions are delighted to present this modern semi-detached family home, ideally situated within walking distance of Newcastle town centre. Stylishly decorated and beautifully maintained throughout, the property offers an excellent opportunity for first-time buyers, families, or those seeking a comfortable home-away-from-home.
The accommodation comprises three well-proportioned bedrooms and three bathrooms, including en-suite facilities, together with a bright and spacious living area and a contemporary kitchen with dining space. The tasteful décor and modern finish mean the property is ready to move straight into.
Externally, the house enjoys an enclosed rear garden, complete with a pergola and patio area. The patio is particularly well positioned with a south-facing aspect, making it an ideal spot to relax or entertain in the sunshine.
Early viewing is highly recommended to fully appreciate all that this home has to offer. - ENTRANCE HALL:
- Composite front door opening to a tiled entrance hallway with plenty of space for coats and shoes, providing access to the living room, kitchen, and downstairs WC. Features include a radiator and a double power socket
- LIVING ROOM: 4.92m x 3.62m (16'1" x 11'10")
- Bright, south-facing living room with stunning views of the Mournes — perfect for entertaining or relaxed family living. Features a neutral carpet, bay window, and recessed spotlights, along with three double sockets, TV and telephone points, and a radiator
- W.C: 1.73m x 1.02 (5'8" x 3'4")
- Ceramic tiled floor continuing from the hallway, wall-mounted ceramic basin with tiled splashback, WC, single radiator, and extractor fan
- KITCHEN: 4.93m x 3.55m (16'2" x 11'7")
- The tiled floor continues into the modern, spacious kitchen/dining area, featuring a contemporary range of light grey units complemented by granite-effect wooden laminate countertops and a matching upstand. Integrated appliances include a fridge freezer, dishwasher, double oven, gas hob with extractor fan, and stainless steel sink. Additional benefits include a large pantry with plumbing and electricity for a washing machine, and a store cupboard. The kitchen opens to the rear garden via uPVC French doors and also features four double sockets and a radiator
- STORE CUPBOARD:
- Convenient room underneath the staircase with ample storage space and plumbing for appliances
- UPSTAIRS LANDING:
- A carpeted staircase and landing provide access to all bedrooms, the upstairs family bathroom, and a fully floored roof space with folding ladder
- BEDROOM 1: 4.80m x 3.64m (at widest points) (15'8" x 11'11" (
- Primary bedroom (en-suite) with stunning views of the Mournes, featuring oak-style laminate flooring and integrated wardrobes. Additional features include three double sockets, a TV point, and a radiator
- EN-SUITE: 3.19m x 1.19m (10'5" x 3'10")
- Contemporary en-suite featuring a tiled floor, shower enclosure with thermostatic shower, bi-folding screen, and full-height wall tiling. Includes a wash hand basin with matching splashback, WC, heated chrome towel rail, extractor fan, and built-in storage
- BEDROOM 2: 2.97m x 2.47m (9'8" x 8'1")
- Bright double bedroom with neutral carpet and pleasant views over the rear garden. Includes two double sockets and a radiator
- BEDROOM 3: 3.38m x 2.28m (at widest point) (11'1" x 7'5" (at
- Bright double bedroom with neutral carpet and pleasant views over the rear garden. Includes two double sockets and a radiator
- BATHROOM: 2.18m x 1.70m (7'1" x 5'6")
- Modern bathroom featuring a ceramic tiled floor, a pedestal wash hand basin, panel bath with a pivot screen, thermostatic shower and a stylish tiled splashback. Includes a low flush W.C and an extractor fan
- EXTERNAL:
- A low-maintenance front lawn leads to a tarmac driveway with electric car charger to the side of the property. The fully enclosed rear garden features a well-positioned patio area with a wooden pergola — perfect for relaxing or entertaining — along with external lighting, two outdoor power sockets, and a storage shed.
- DISCLAIMER
- If you are considering the sale of your own property, we would be pleased to provide you with a valuation. We are in a position to introduce you to a Financial Adviser in respect of arranging a mortgage, please ask for details. All measurements are approximate and are for general guidance only. Any fixtures, fittings, services heating systems, appliances or installations referred to in these particulars have not been tested and therefore no guarantee can be given that they are in working order. Photographs have been produced for general information and it cannot be inferred that any item shown in included in the property. Any intending purchaser must satisfy himself by inspection or otherwise as to the correctness of each of the statements contained in these particulars. The vendor does not make or give and neither do Property Directions nor does any person in their employment have any authority to make or give any representation or warranty whatever in relation to this property.
Travel Time From This Property

Important PlacesAdd your own important places to see how far they are from this property.
Agent Accreditations





