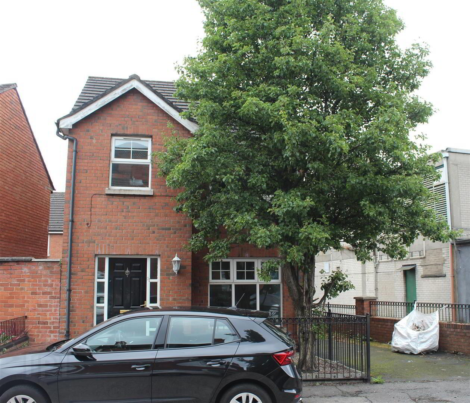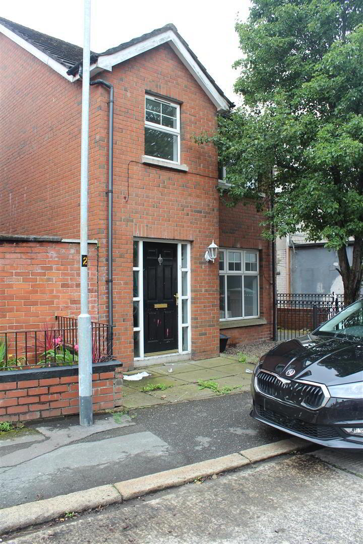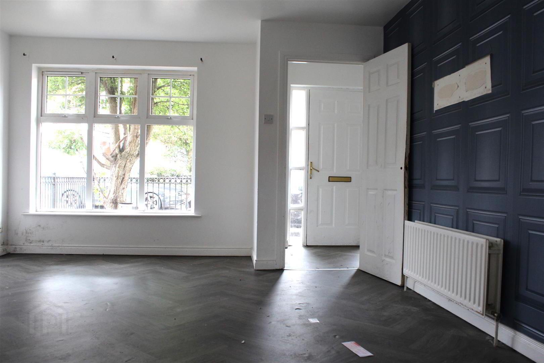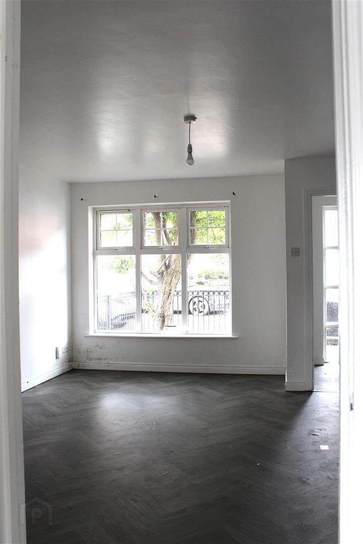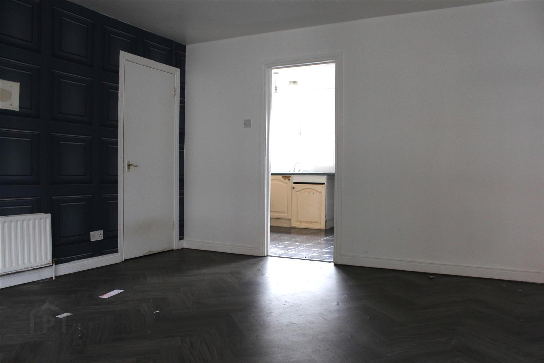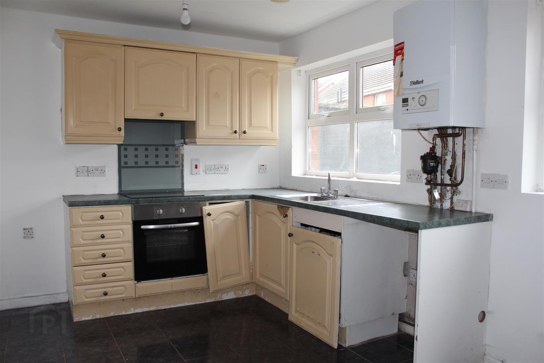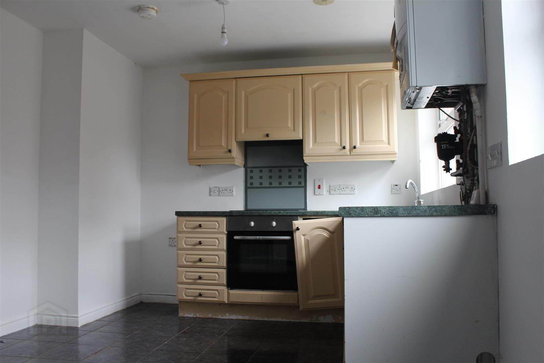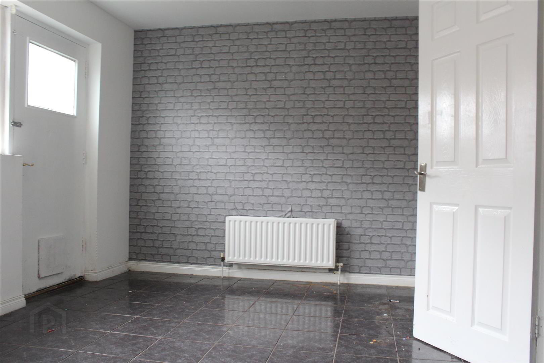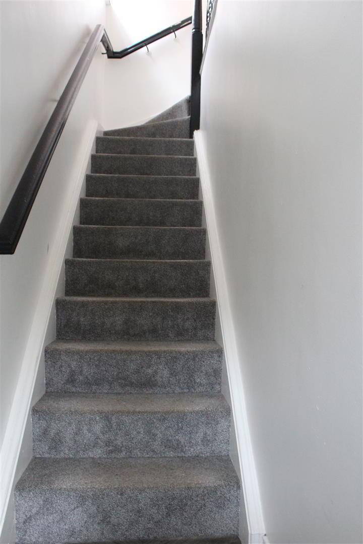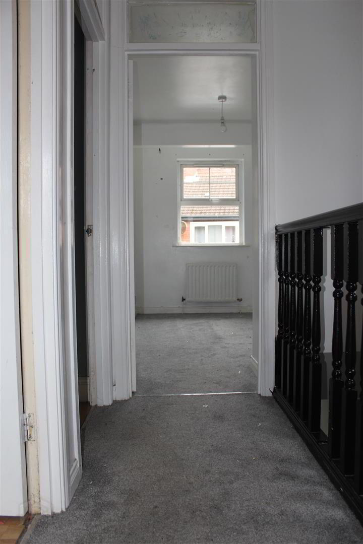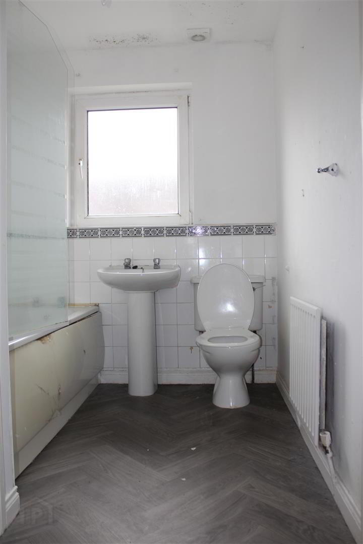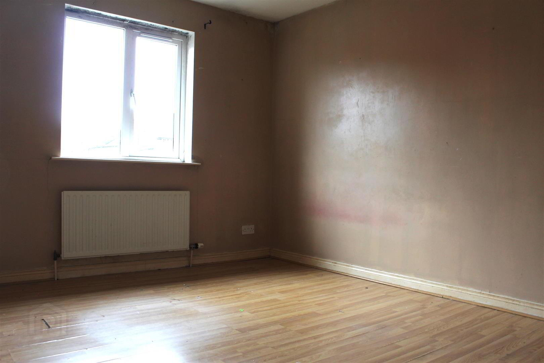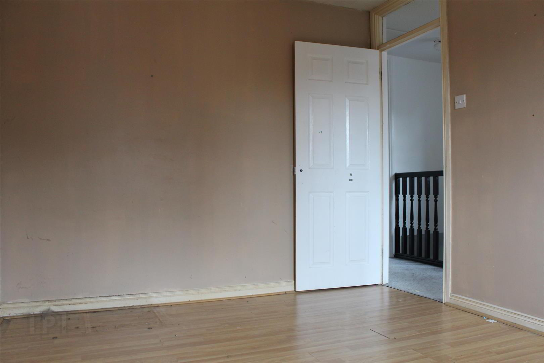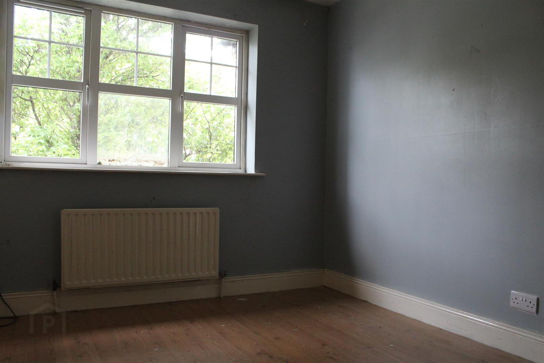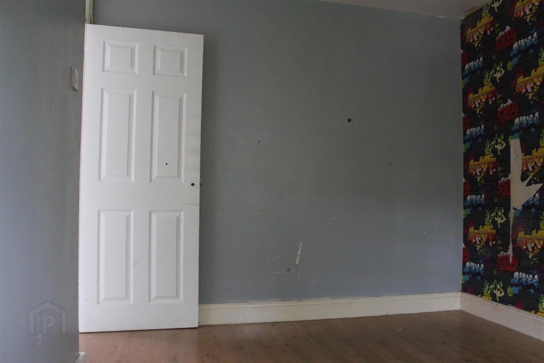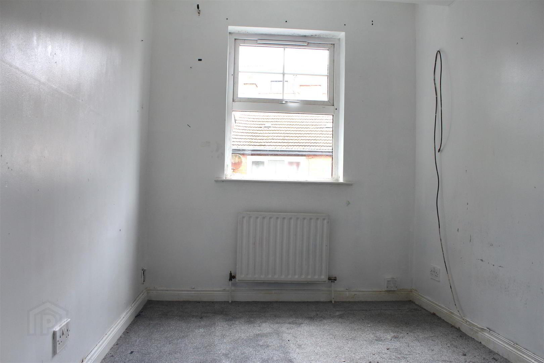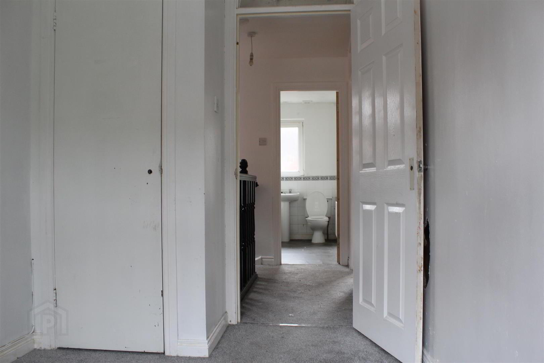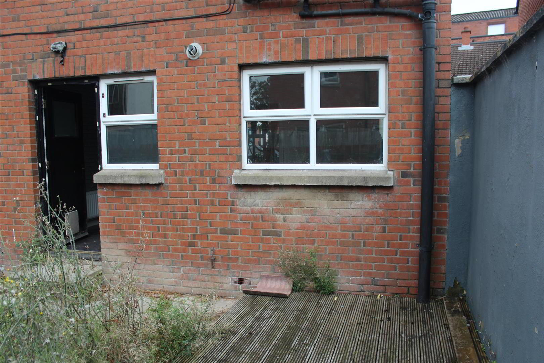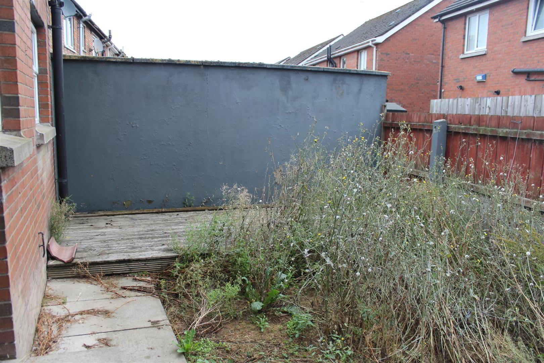11 Witham Street, Belfast, BT4 1HP
Offers Over £145,000
Property Overview
Status
For Sale
Style
Detached House
Bedrooms
3
Bathrooms
1
Receptions
1
Property Features
Tenure
Leasehold
Energy Rating
Heating
Gas
Broadband
*³
Property Financials
Price
Offers Over £145,000
Stamp Duty
Rates
£815.41 pa*¹
Typical Mortgage
Additional Information
- An attractive red-brick detached property
- A large living room with understairs storage
- Separate kitchen with dining space and access to enclosed rear garden
- Three excellent bedrooms, one with storage space
- Family bathroom with shower over bath and hot press
- Tarmac driveway with off street parking for at least two cars
- Gas central heating
- Ideal home for young families and first time buyers
- In need of modernisation- priced accordingly
- Excellent city centre location with transport links on your doorstep
HMK Property is delighted to introduce No. 11 Witham Street to the sales market. This substantial three bed detached property is conveniently located off the Upper Newtownards Road. The property consists of a bright entrance hall leading to a spacious living room with storage cupboard and large uPVC window overlooking the front of the property and a sociable kitchen/ diner with access to a small enclosed decking area and garden. On the first floor there is a good size family bathroom with electric shower and three excellent bedrooms. Outside, No11. has a small easily maintained rear garden with paved patio to the front of the property along with side drive-way for off-street parking for at least two cars along with ample on street parking. Witham Street is in need of modernisation and priced accordingly, and will likely appeal to a host of buyers, including first time buyers, and investors. To arrange a viewing at No.11 Witham Street, please contact HMK Property today on 02890397712.
- GROUND FLOOR
- Leading to...
- ENTRANCE HALL
- LIVING ROOM 4.92m x 3.91m (16'1" x 12'9")
- A bright living room with vinyl flooring, large uPVC window overlooking the front of the property and storage cupboard.
- KITCHEN 4.89m x 3.16m (16'0" x 10'4")
- A spacious kitchen/diner with tiled flooring, gas combi-boiler and access to rear garden.
- FIRST FLOOR
- Carpeted stairs and landing leading to...
- FAMILY BATHROOM 2.70m x 1.93m (8'10" x 6'3")
- A good size family bathroom, with electric shower over bath, low flush W/C and ceramic sink, and storage cupboard.
- BEDROOM ONE 4.04m x 2.86m (13'3" x 9'4" )
- A large main bedroom, overlooking the rear of the property
- BEDROOM TWO 3.85m x 2.72m (12'7" x 8'11")
- Another large bedroom with uPVC window overlooking the front of the property
- BEDROOM THREE 2.07m x 3.45m (6'9" x 11'3")
- A good sized third bedroom with storage cupboard
- OUTSIDE
- At the rear of the property there is a small enclosed garden with decking area. To the front of the property there is a small paved patio along with a paved driveway for at least two street parking
Travel Time From This Property

Important PlacesAdd your own important places to see how far they are from this property.
Agent Accreditations





