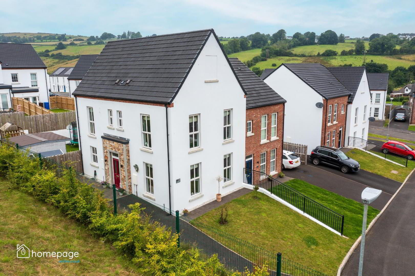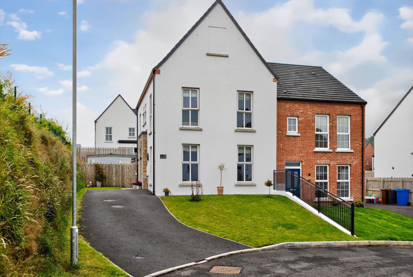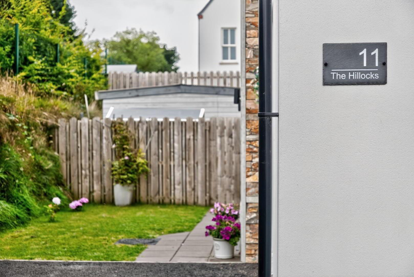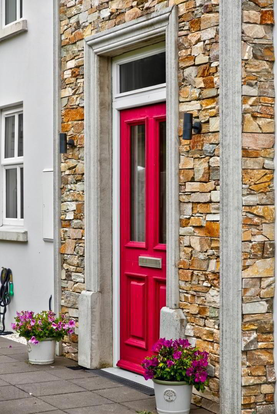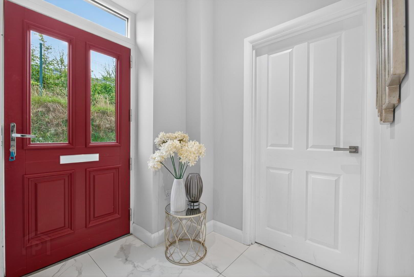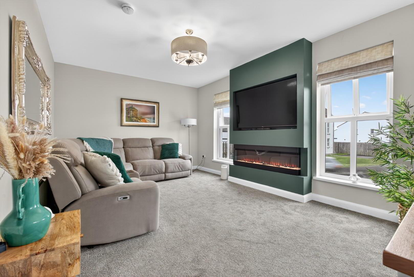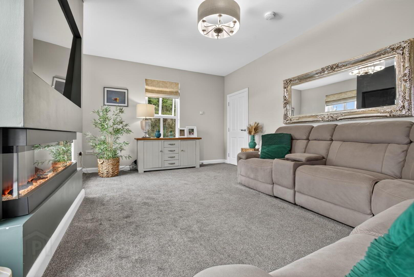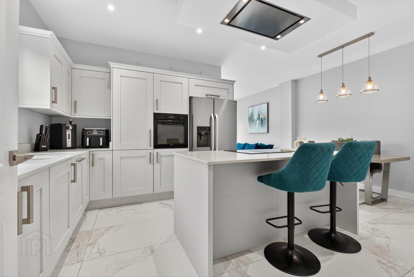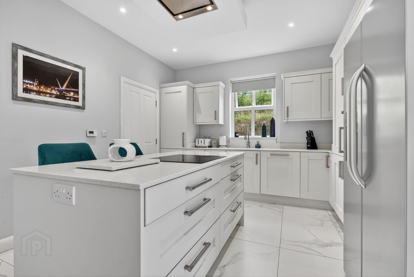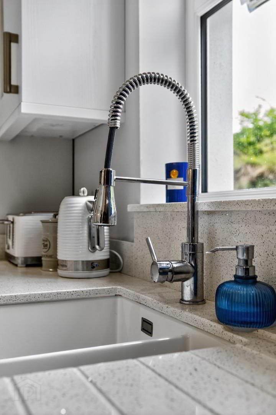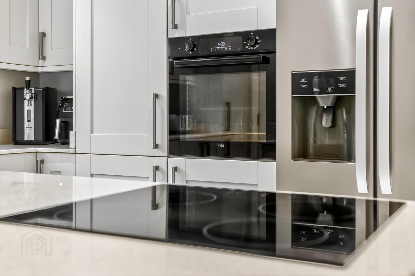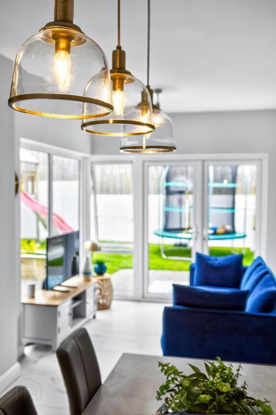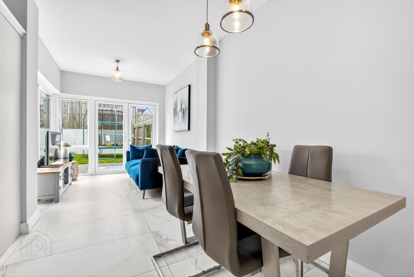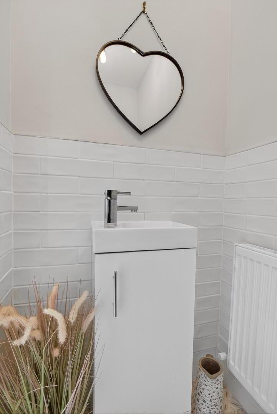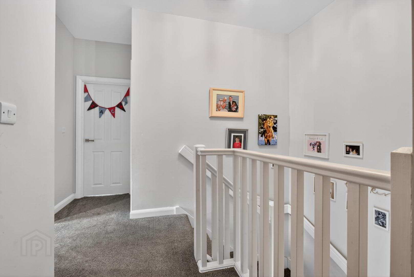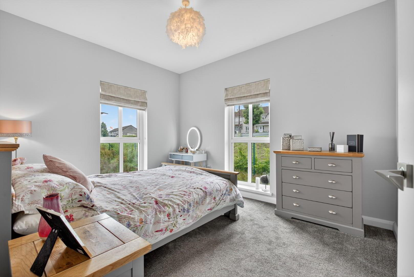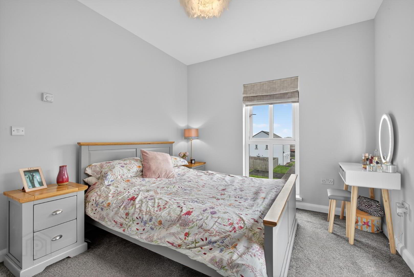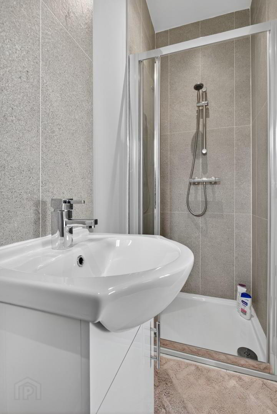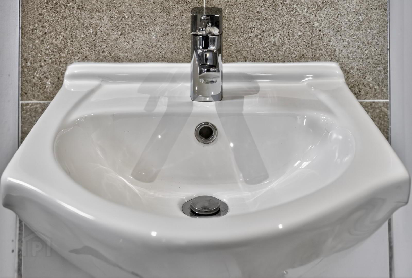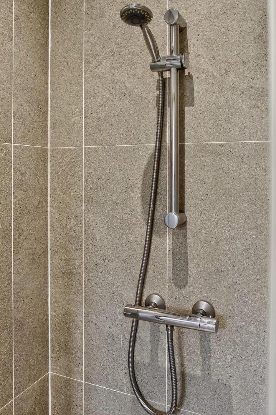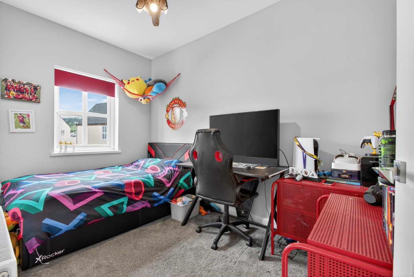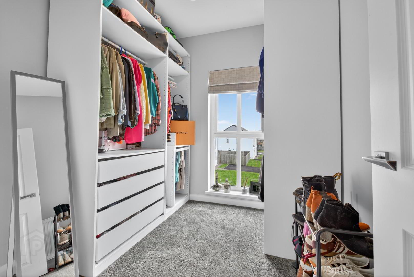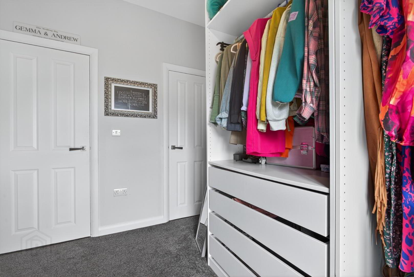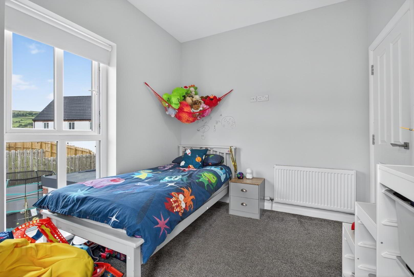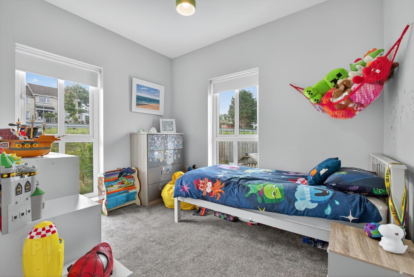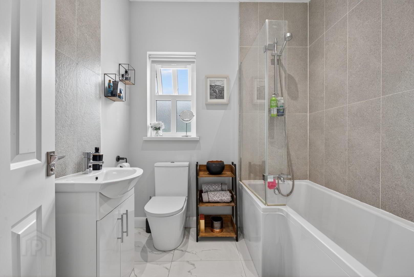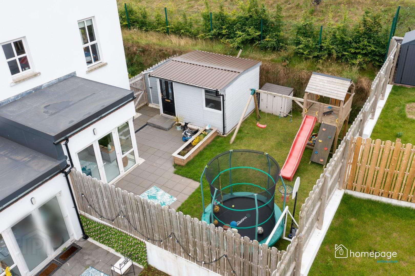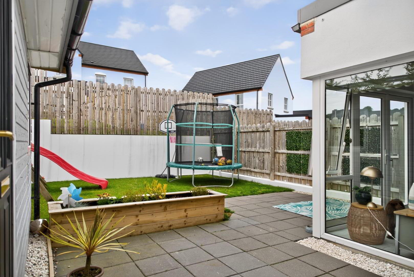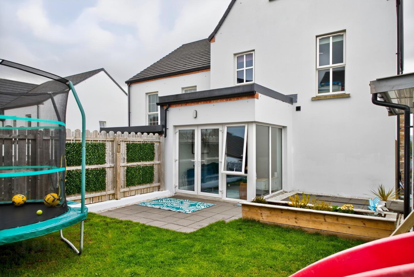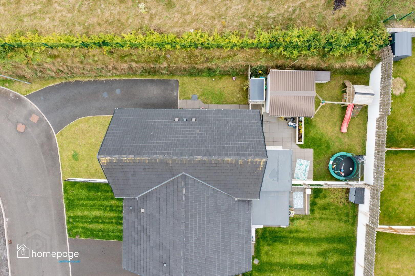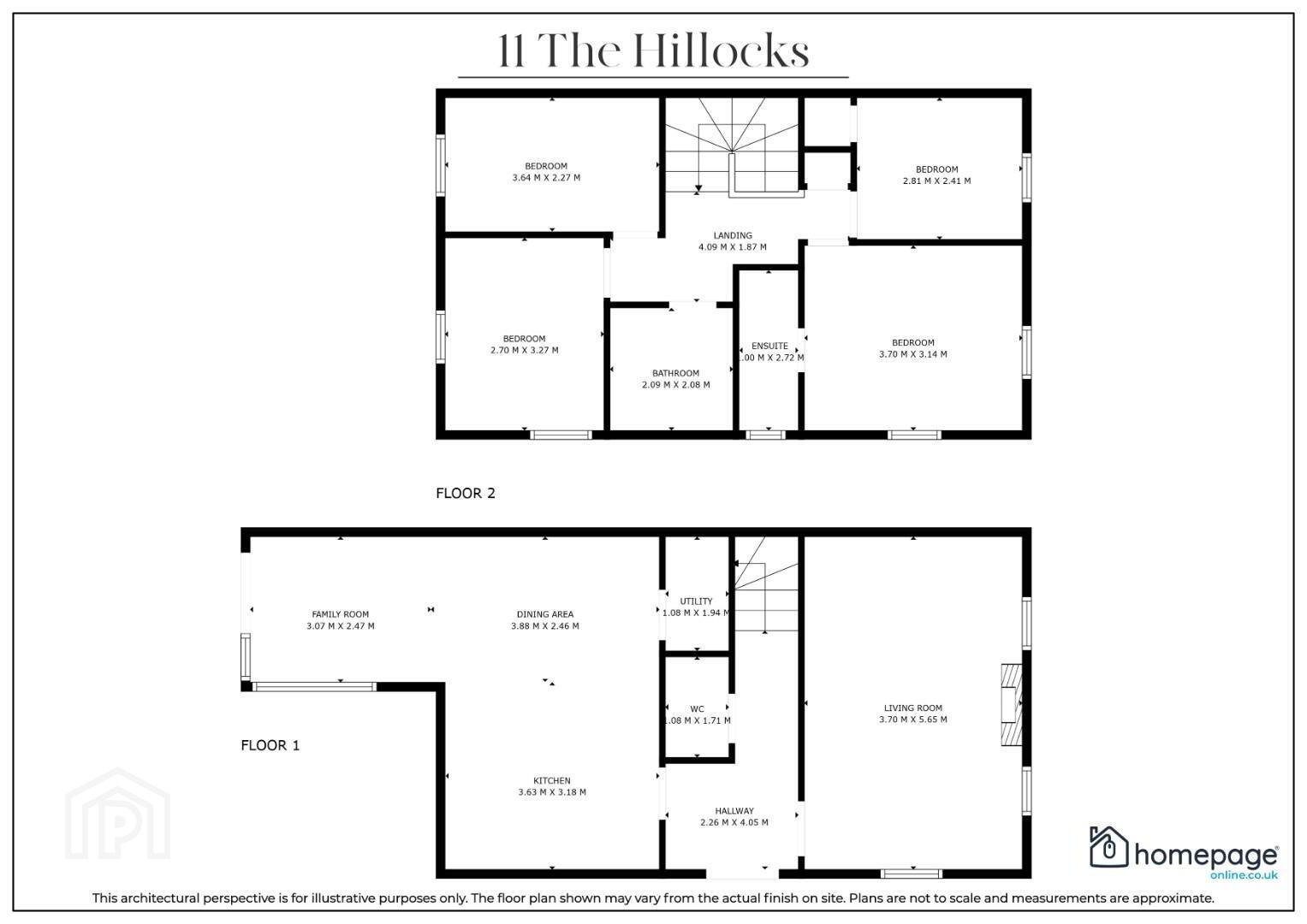For sale
Updated 2 hours ago
11 The Hillocks, Derry / Londonderry, BT47 3FR
Asking Price £249,950
Property Overview
Status
For Sale
Style
Semi-detached House
Bedrooms
4
Bathrooms
3
Receptions
2
Property Features
Tenure
Freehold
Property Financials
Price
Asking Price £249,950
Stamp Duty
Rates
£1,282.93 pa*¹
Typical Mortgage
Additional Information
- 4 BEDROOM FAMILY HOME
- OPEN PLAN KITCHEN / DINING / SUNROOM
- SUITABLE FOR ATTIC CONVERSION
- CENTRE ISLAND WITH QUARTZ WORKTOPS
- 2 RECEPTION ROOMS
- 3 BATHROOMS
- SEPERATE UTILITY AREA
- PRIVATE ENCLOSED REAR GARDEN
- STUDIO WITH PLUMBING & ELECTRICS
- SOUGHT AFTER LOCATION
This beautiful property is presented in an exceptionally high standard throughout with a spacious entrance hall, downstairs W.C, large lounge area with feature media wall, spacious kitchen with a modern design, centre island and quartz worktops, separate utility area, and large sunroom.
The first floor comprises of four large bedrooms, with quality flooring throughout, master ensuite and a family bathroom, and is suitable for attic conversion.
Positioned on a generous plot, this property further benefits from a large driveway to the side, a private enclosed rear garden and a studio fully equipped with electrics and plumbing.
Offering excellent living accommodation and exceptional condition internally, this beautiful family home will appeal to a wide range of buyers.
- GROUND FLOOR ACCOMMODATION
- ENTRANCE HALLWAY 2.26 m x 4.05 m (7'4" m x 13'3" m)
- LIVING ROOM 3.70 m x 5.65 m (12'1" m x 18'6" m)
- KITCHEN 3.63 m x 3.18 m (11'10" m x 10'5" m)
- DINING AREA 3.88 m x 2.46 m (12'8" m x 8'0" m)
- SUN ROOM 3.07 m x 2.47 m (10'0" m x 8'1" m)
- DOWNSTAIRS W.C. 1.08 m x 1.71 m (3'6" m x 5'7" m)
- FIRST FLOOR ACCOMMODATION
- LANDING 4.09 m x 1.87 m (13'5" m x 6'1" m)
- MASTER BEDROOM 3.70 m x 3.14 m (12'1" m x 10'3" m)
- ENSUITE 1.00 m x 2.72 m (3'3" m x 8'11" m)
- BEDROOM 2 3.64 m x 2.27 m (11'11" m x 7'5" m)
- BEDROOM 3 2.81 m x 2.41 m (9'2" m x 7'10" m)
- BEDROOM 4 2.70 m x 3.27 m (8'10" m x 10'8" m)
- FAMILY BATHROOM 2.09 m x 2.08 m (6'10" m x 6'9" m)
- NOTES
- Please note we have not tested any apparatus, fixtures, fittings, or services. All measurements are approximate. Some measurements are taken to widest point. Plans & photographs provided for guidance and illustrative only.
- VIEWINGS
- The only way to fully appreciate this stunning property is by internal viewing, which is strictly by appointment only.
To arrange a private viewing please contact our office on 028 7187 6261 or click the enquire button.
HAVE A HOUSE TO SELL ??
Book a Free Valuation online at www.homepageonline.co.uk
Travel Time From This Property

Important PlacesAdd your own important places to see how far they are from this property.
Agent Accreditations




