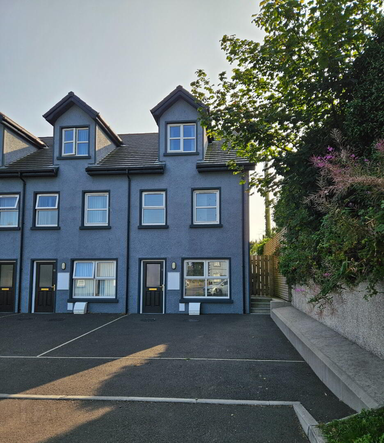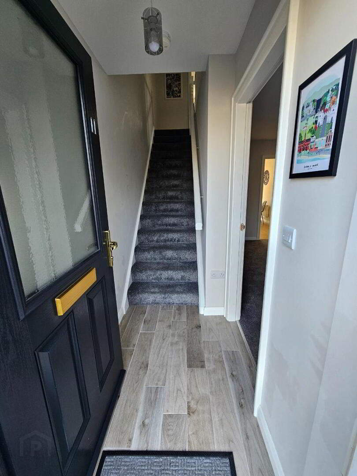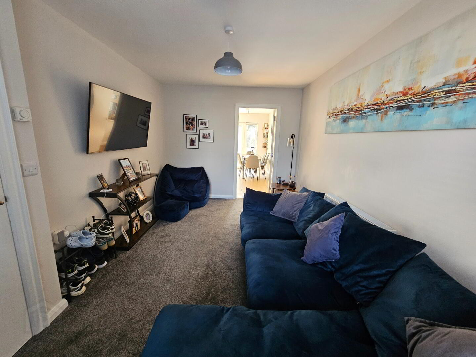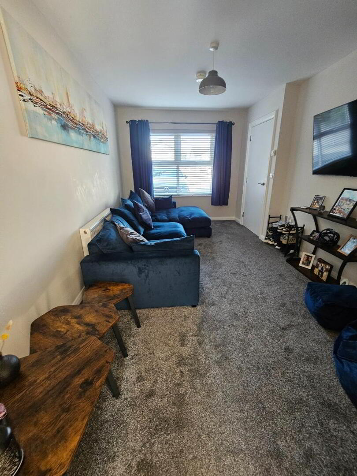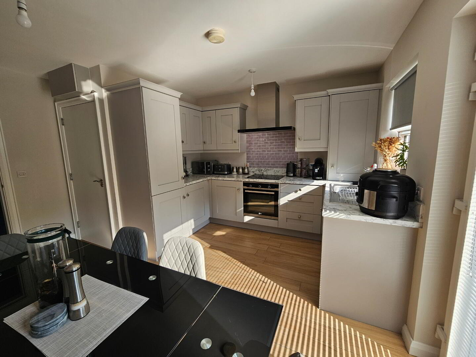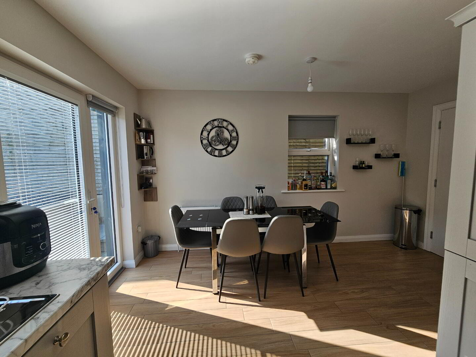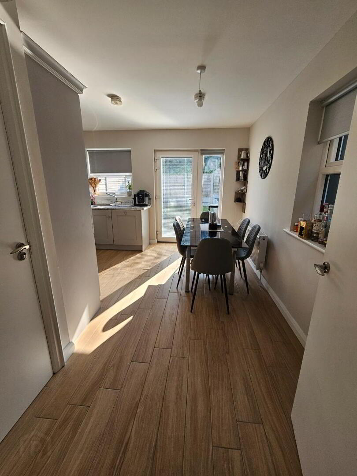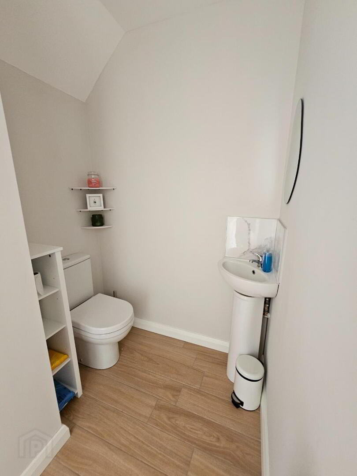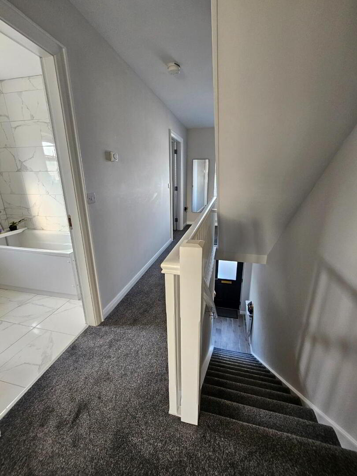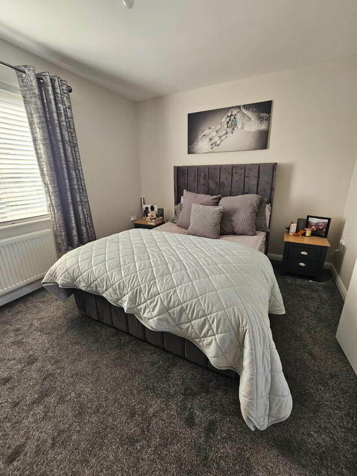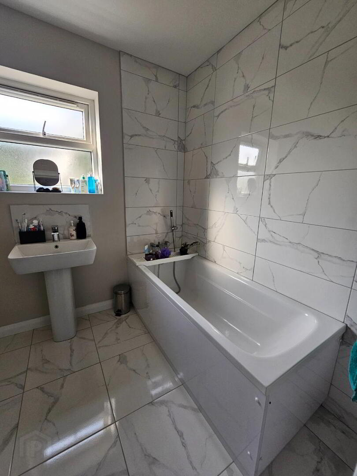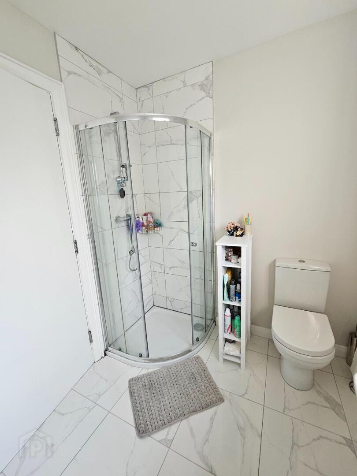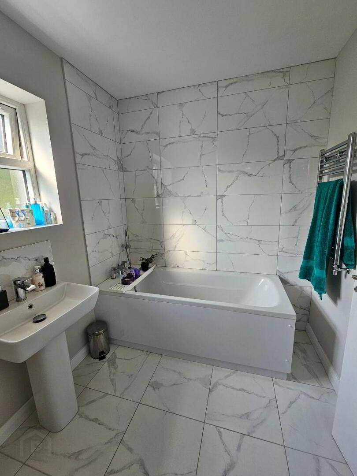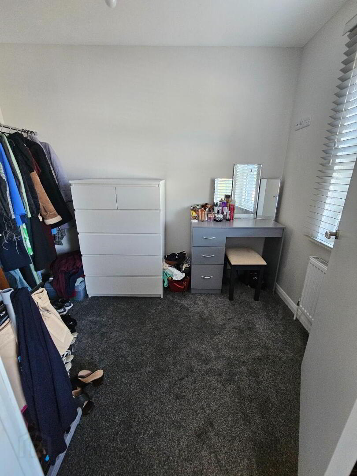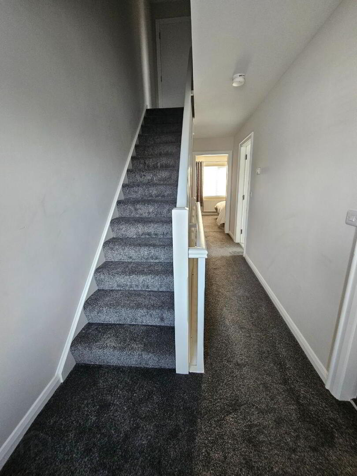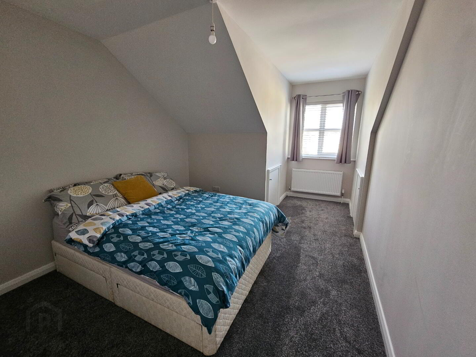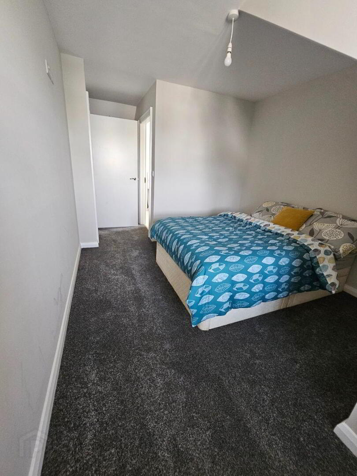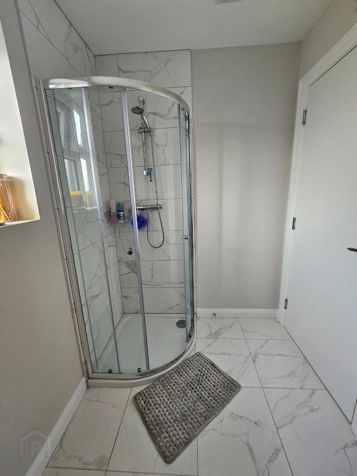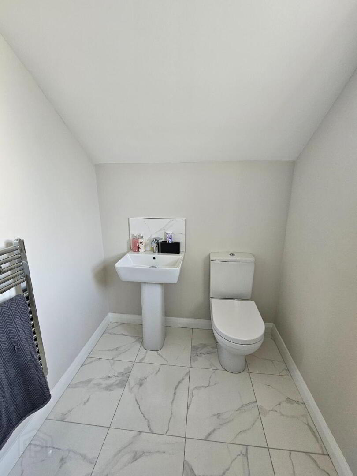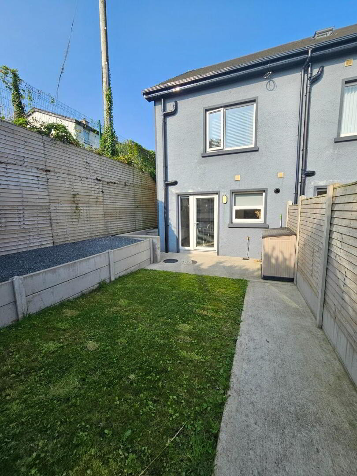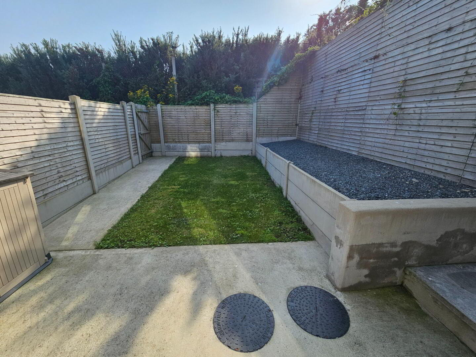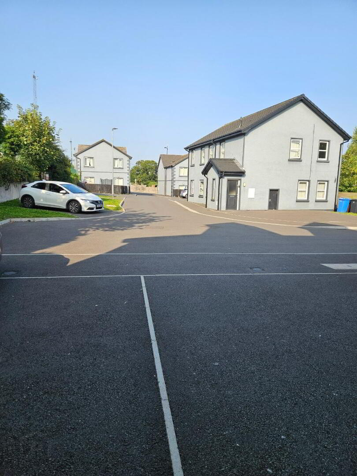11 Seatown Court, Kilkeel, BT34 4GN
Offers Over £165,000
Property Overview
Status
For Sale
Style
End Townhouse
Bedrooms
3
Bathrooms
2
Receptions
1
Property Features
Size
110.7 sq m (1,192 sq ft)
Tenure
Not Provided
Energy Rating
Heating
Gas
Broadband Speed
*³
Property Financials
Price
Offers Over £165,000
Stamp Duty
Rates
£1,015.60 pa*¹
Typical Mortgage
Ideal first time buy property constructed only a few years ago. This home offers kitchen/dining, w.c and living on the ground floor, two bedrooms and bathroom on the first floor and master bedroom with ensuite on the second floor. Low maintenance rear enclosed garden and convenient off street parking to the front. Located a few minutes walk to Kilkeel town centre and all local amenities.
Entrance:
Through composite glazed black front door. Tiled entrance hall and carpeted stairs to the first floor.
Kitchen: 4.39m x 3.95m
Modern grey kitchen with high and low level units. Stainless steel sink and drainer. Integrated electric oven and hob with stainless steel extractor fan over. Integrated dishwasher. Integrated fridge/freezer. Tiled floor. Window to the rear and side. Exterior glazed door and side panel to the rear garden.
Downstairs W.C: 1.91m x 1.55m
White suite comprising of w.c and wash hand basin. Tiled floor and splashback. Extractor fan.
Living Room: 4.68m x 2.95m
Carpet flooring. Window to the front.
Carpeted stairs to the first floor
Bedroom One: 4.02m x 3.11m
Carpet flooring. Window to the rear.
Bathroom: 2.69m x 2.07m
White suite comprising w.c, wash hand basin and bath. Shower cubicle with thermostatic shower. Extractor fan. Heated towel rail. Tiled floor and tiled splashback. Privacy window to the side.
Bedroom Two: 3.06m x 2.01m
Carpet flooring. Window to the front.
Stairs to second floor
Bedroom Three (master): 2.97m x 2.94m
Carpet flooring. Window to the front. Storage cupboards.
Ensuite: 2.66m x 1.66m
White suite comprising w.c, wash hand basin and shower cubicle with thermostatic shower. Extractor fan. Tiled floor and tiled at splashback. Privacy window to the side. Heated towel rail.
Exterior:
To the front there is a tarmac drive with off street parking. Access to the rear through wooden side gate. To the rear there is a fully enclosed concrete yard, lawn and raised stoned flowerbed.
Travel Time From This Property

Important PlacesAdd your own important places to see how far they are from this property.
Agent Accreditations


