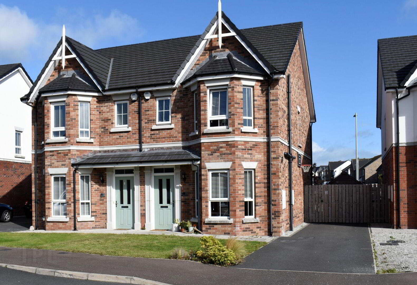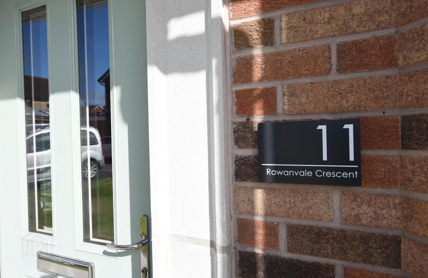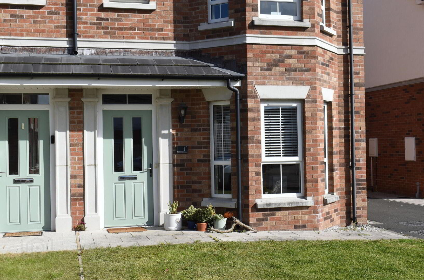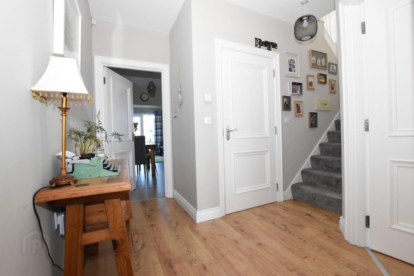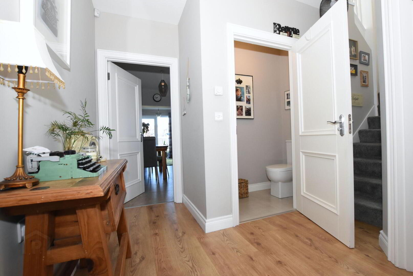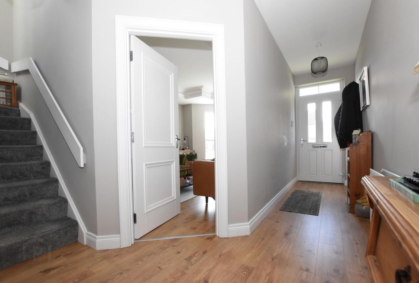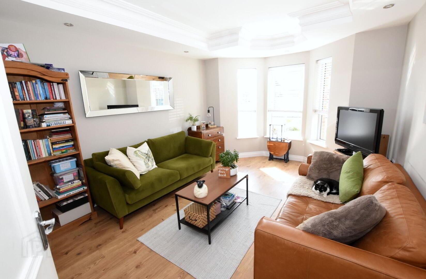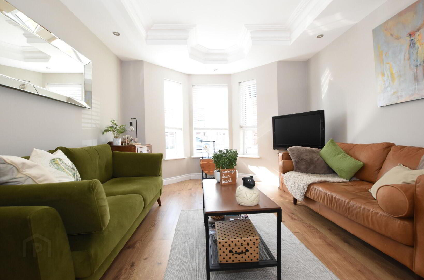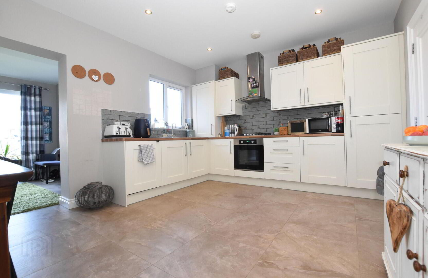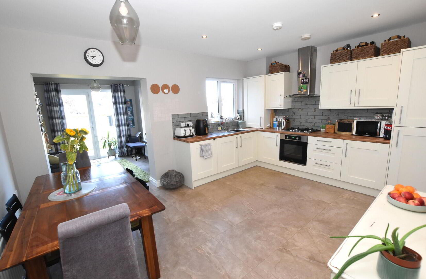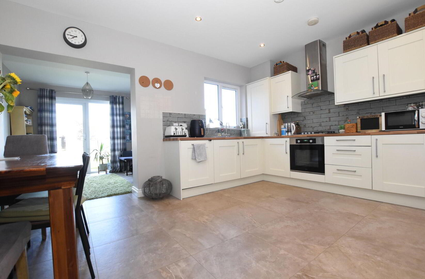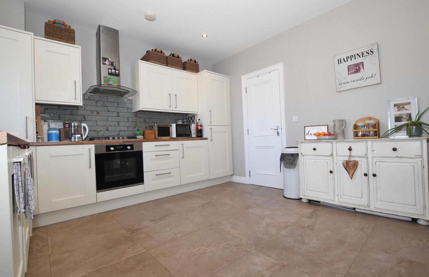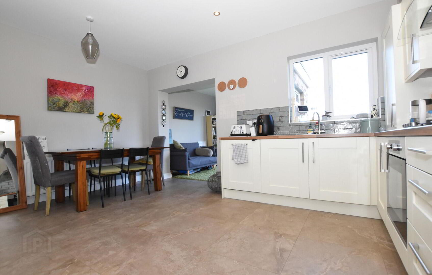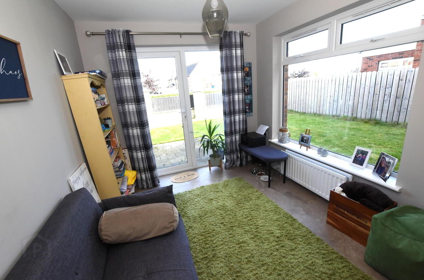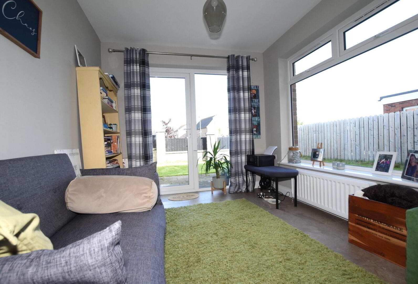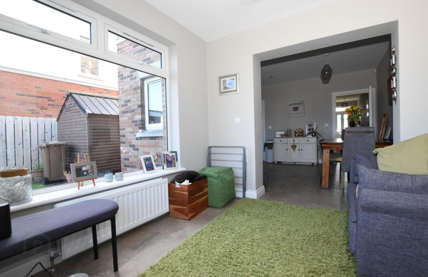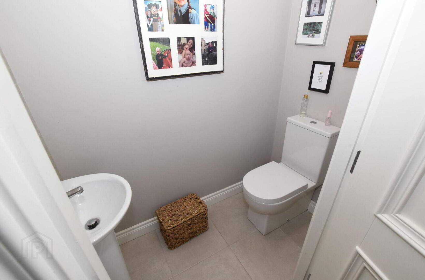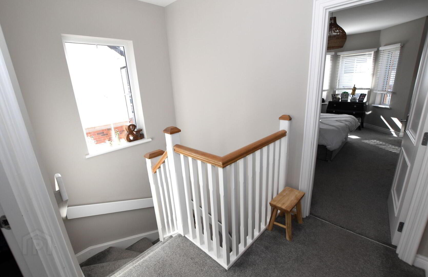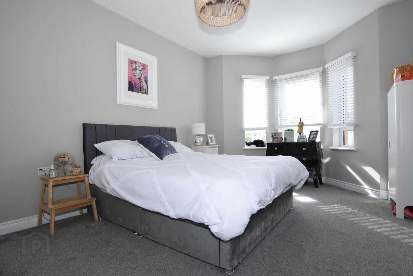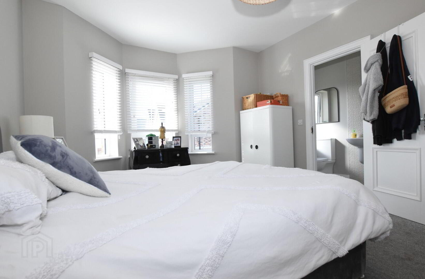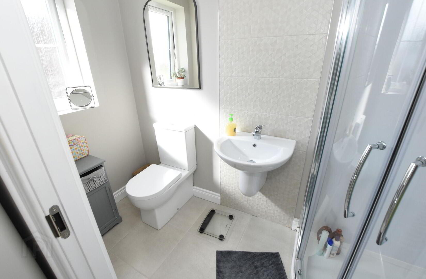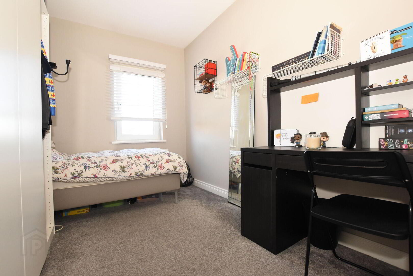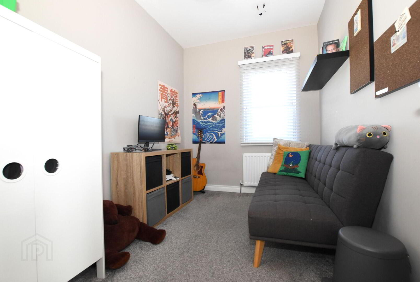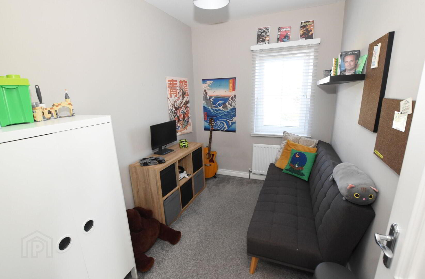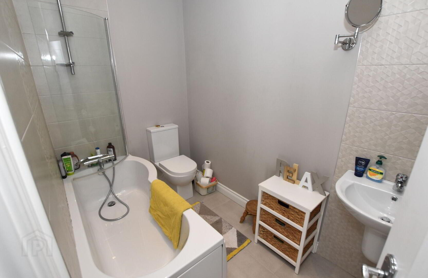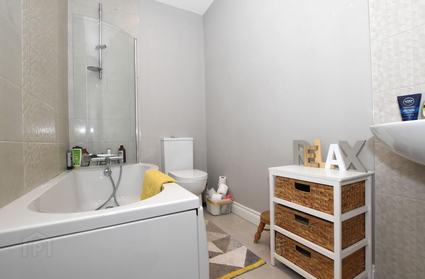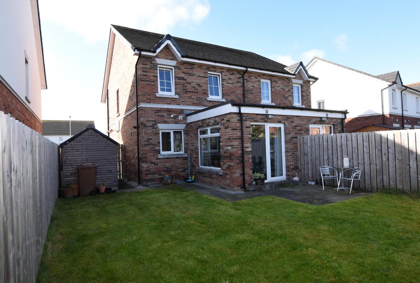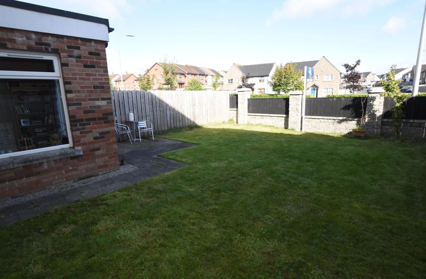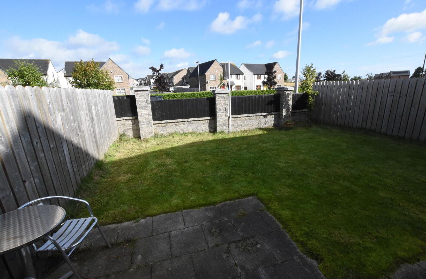11 Rowanvale Crescent, Conlig, Newtownards, BT23 7HP
Offers Around £249,950
Property Overview
Status
For Sale
Style
Semi-detached House
Bedrooms
3
Bathrooms
2
Receptions
2
Property Features
Tenure
Not Provided
Energy Rating
Heating
Gas
Broadband Speed
*³
Property Financials
Price
Offers Around £249,950
Stamp Duty
Rates
£1,144.56 pa*¹
Typical Mortgage
Additional Information
- Peaceful Residential area
- Fantastic for commuting to Newtownards, Bangor and Belfast
- Modern throughout
- Cloak Suite
- Spacious Lounge
- Open plan Kitchen/Dining Area into Sun Room
- Three well proportioned Bedrooms - Master with Ensuite Shower Room
- 3 piece Bathroom
- Enclosed garden to the rear
- Tarmac driveway
Tucked away in a popular and well-established residential area, this fabulous semi-detached home offers the perfect balance of comfort, convenience and charm. With easy access to Newtownards, Bangor and Belfast, it’s ideally placed for both commuters and those who love being close to everything while still enjoying a peaceful setting.
Built in solid, low-maintenance brick, the property has been designed for everyday living. Step inside and you’ll find a welcoming principal lounge — the perfect spot to gather with family or unwind after a busy day. To the rear, the open-plan kitchen and dining area flows seamlessly into a bright sun room, creating a versatile heart of the home that works just as well for entertaining as it does for relaxed family mornings.
Upstairs, three well-proportioned bedrooms provide plenty of space for rest and privacy, with room to grow, host guests or set up that long-dreamed-of home office.
Outside, the property continues to impress with an enclosed rear garden that’s ideal for children, pets or simply enjoying a sunny afternoon. A neat lawn to the front adds to the home’s kerb appeal and provides a welcoming first impression.
Whether you’re a first-time buyer ready to put down roots, a young family looking for more space, or someone hoping to downsize without losing comfort, this is a home that ticks all the boxes.
11 Rowanvale Crescent is more than just a house — it’s a place where the next chapter of life can begin.
Ground Floor
- Entrance Hall
- Composite door, feature flooring, double panel radiator.
- Cloak Suite
- Feature flooring, low flush WC, Pedestal wash hand basin.
- Principal Reception Room
- 4.95m x 3.48m (16' 3" x 11' 5")
Into Bay. Feature flooring, LED lighting, cornice ceiling. Double panel radiator. - Kitchen/Dining
- 4.78m x 3.68m (15'8 x 12'1)
Excellent range of high and low level units with round edge wooden effect worktops. 4 Ring gas cooker with low level electric oven/grill, polished stainless steel extractor fan over. 1 1/2 tub stainless steel sink unit with mixer taps. Integrated Fridge freezer and dishwasher. Tiled flooring; part tiled walls, LED lighting, Double panel radiator. - Utility Room
- Plumbed for washing machine, tiled flooring.
- Sun Room
- 2.95m x 2.64m (9'8 x 8'8)
Double glazed PVC door to rear with matching side panel. Tiled flooring, double panel radiator.
First Floor
- Landing
- Airing cupboard, Loft access by 'Slingsby' ladder.
- Master Bedroom
- 4.95m x 3.51m (16'3 x 11'6)
Into Bay. Double panel radiator. - Ensuite Shower Room
- 2.64m x 1.14m (8'8 x 3'9)
Low flush WC, wall mounted wash hand basin, PVC panelled corner shower cubicle. Wall mounted towel rail/radiator. Tiled flooring, part tiled walls, LED lighting. - Bedroom 2
- 3.68m x 2.51m (12'1 x 8'3)
Single panel radiator. - Bedroom 3
- 3.15m x 2.21m (10'4 x 7'3)
Single panel radiator. - Bathroom
- 2.82m x 2.49m (9'3 x 8'2)
3 piece white suite comprising; curved panel bath with shower over and curved screen, low flush WC, wall mounted wash hand basin. Tiled flooring, part tiled walls. Wall mounted towel rail/radiator, LED lighting.
Outside
- To the rear of this home; fully enclosed lawn garden with a paved seating area and pathway. Tarmac area extending round the side of the property.
At the front, a lawned garden area with flower beds. Tarmac driveway with parking.
Travel Time From This Property

Important PlacesAdd your own important places to see how far they are from this property.
Agent Accreditations

Not Provided


