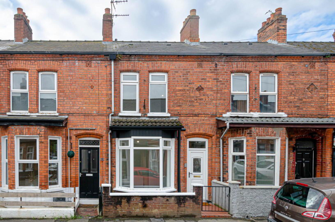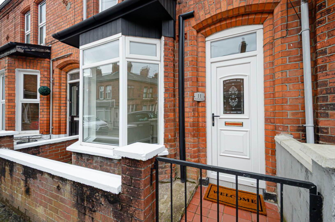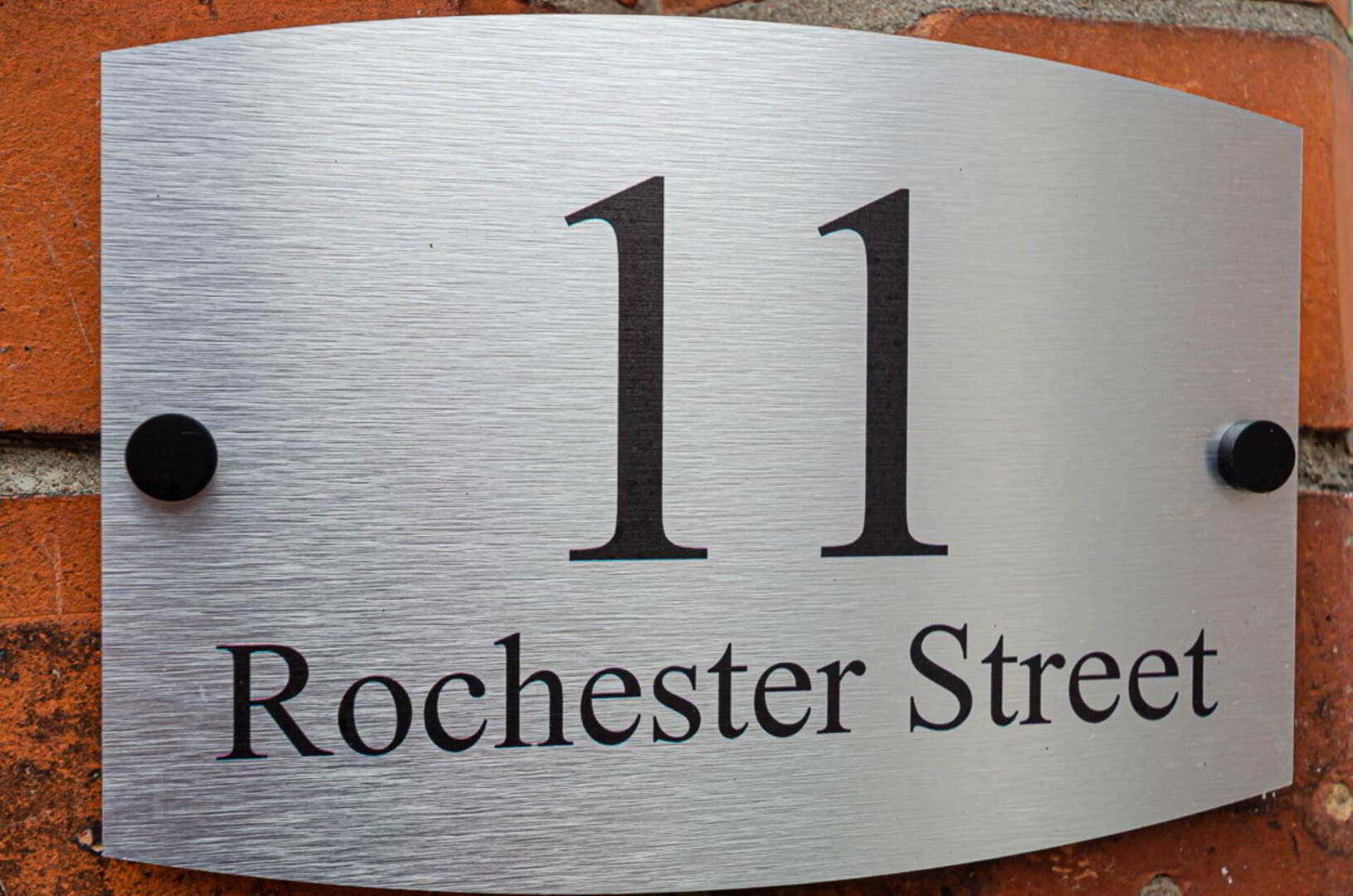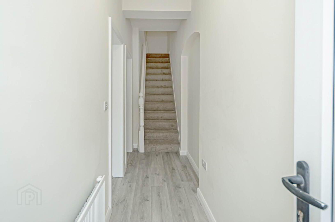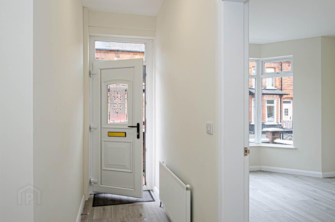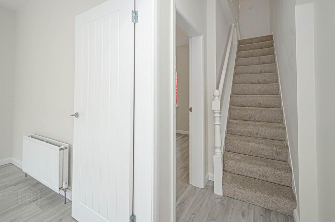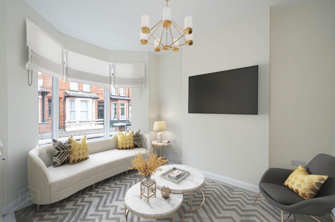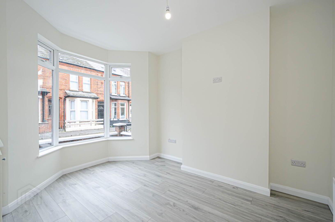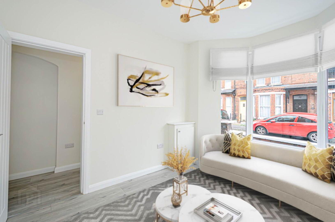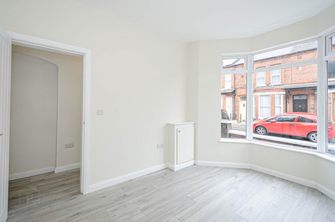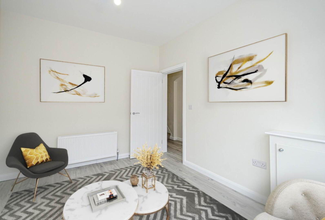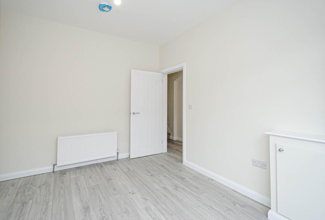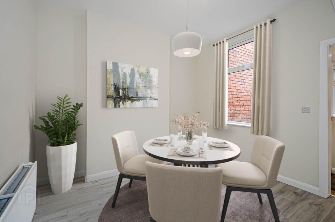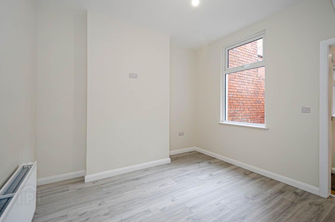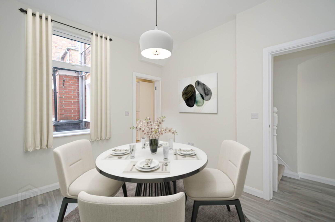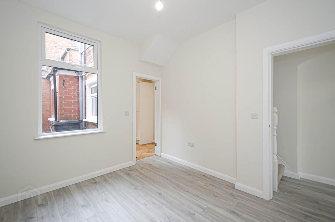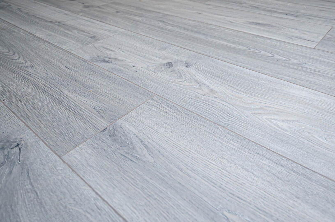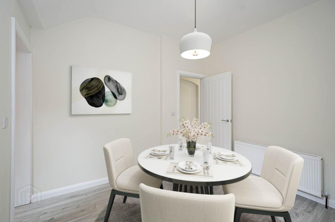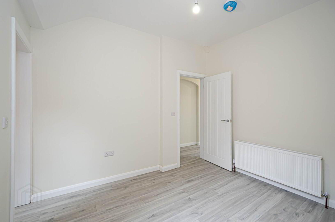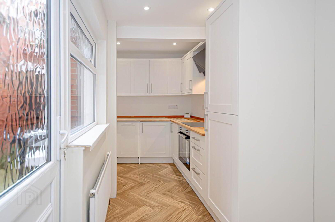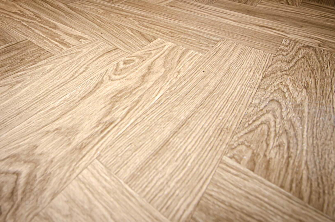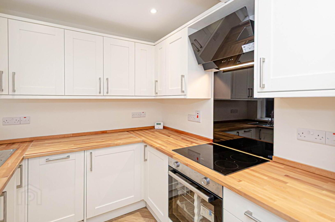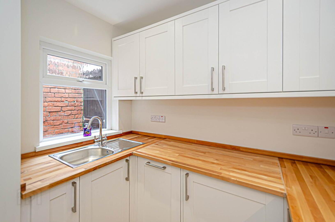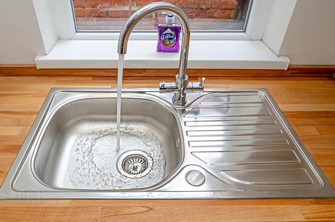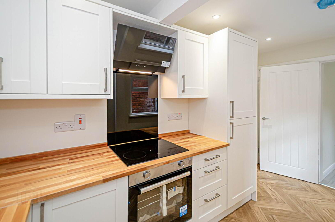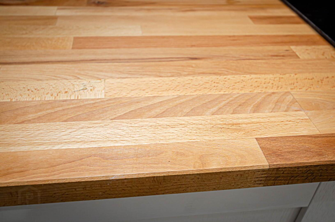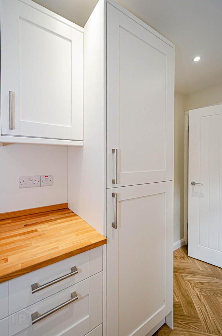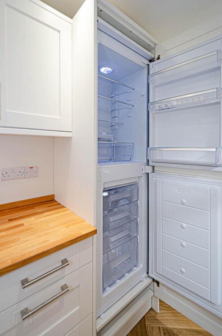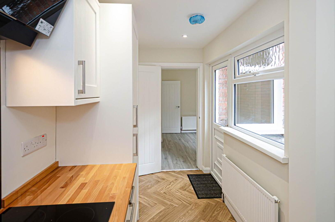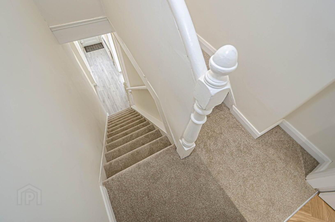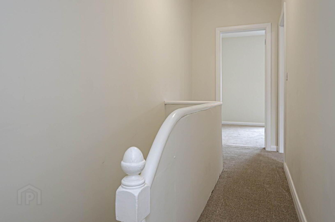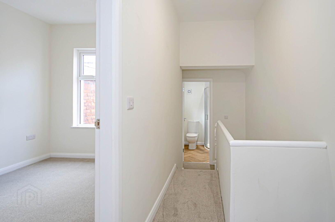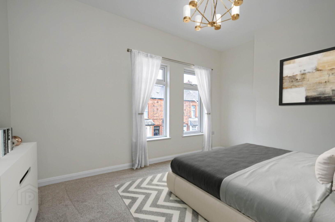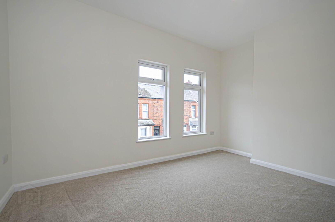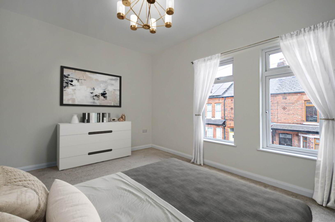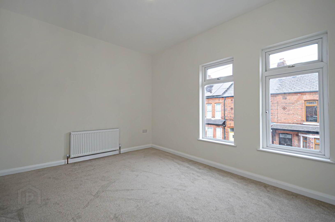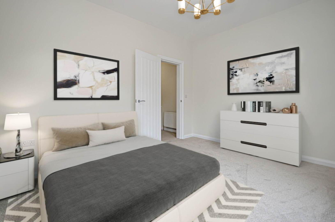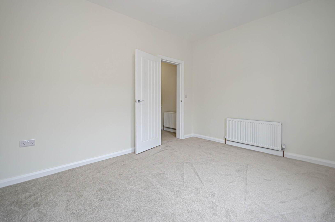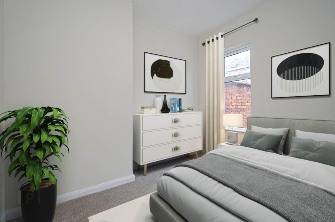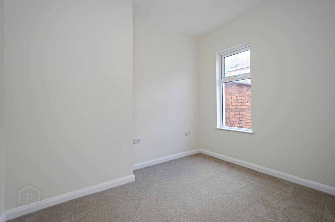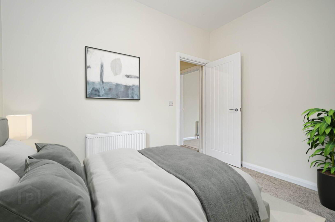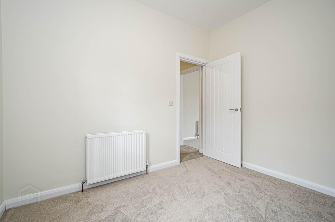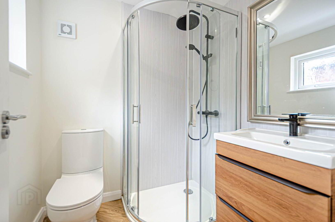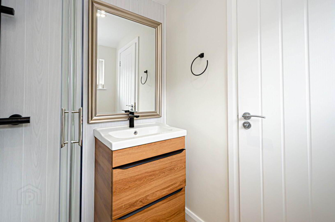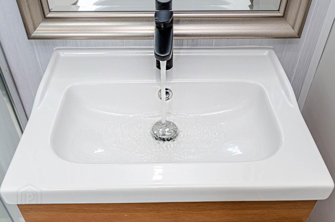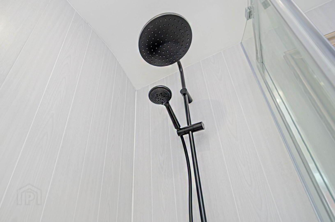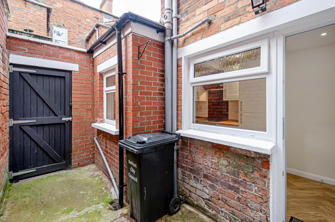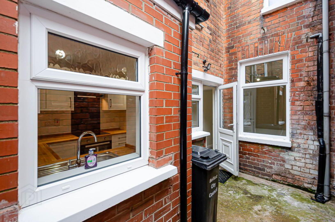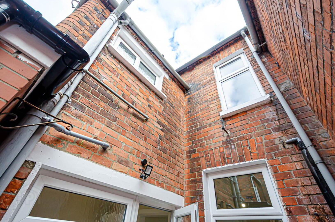For sale
Added 5 hours ago
11 Rochester Street, Ravenhill, Belfast, BT6 8EU
Offers Around £149,950
Property Overview
Status
For Sale
Style
Terrace House
Bedrooms
2
Bathrooms
1
Receptions
2
Property Features
Size
67 sq m (721.2 sq ft)
Tenure
Leasehold
Energy Rating
Heating
Gas
Broadband Speed
*³
Property Financials
Price
Offers Around £149,950
Stamp Duty
Rates
£863.37 pa*¹
Typical Mortgage
Additional Information
- Refurbished terrace house near to Ormeau Park
- Entrance hall with timber laminate floor
- Living room with bay window
- Dining room
- Newly fitted kitchen with integrated appliances
- 2 well proportioned bedrooms
- Newly fitted shower room
- U.P.V.C. framed double glazing
- Main gas central heating
- Forecourt and enclosed rear yard
This stylishly refurbished terrace house offers modern living in a highly sought-after location, just a short stroll from the open green spaces of Ormeau Park.
Upon entering, you are welcomed by a bright entrance hall finished with attractive timber laminate flooring. The spacious living room features a charming bay window that floods the space with natural light, leading seamlessly to a separate dining room perfect for both everyday living and entertaining.
The newly fitted kitchen boasts a sleek, contemporary design with a range of integrated appliances, providing both functionality and style. Upstairs, the property offers two well-proportioned bedrooms alongside a beautifully appointed, newly installed shower room.
Additional features include U.P.V.C. framed double glazing and mains gas central heating, ensuring comfort and energy efficiency throughout the year. Externally, the property benefits from a neat forecourt and an enclosed rear yard, offering private outdoor space.
This home is ideal for first-time buyers, professionals, or investors seeking a modern property in a prime location with excellent amenities and transport links nearby.
Entrance hall
Timber laminate floor
Living room - 12'4" (3.76m) x 9'10" (3m)
Bay window and timber laminate floor
Dining room - 10'4" (3.15m) x 10'4" (3.15m)
Timber laminate floor
Kitchen - 12'11" (3.94m) x 7'9" (2.36m) Max
Range of high and low level units, stainless steel oven, ceramic hob, black glass splash back, black and glass angled extractor canopy, integrated washing machine, integrated slim line dish washer, integrated fridge freezer, recessed spotlights and storage under stairs
First floor
Bedroom 1 - 13'5" (4.09m) x 10'0" (3.05m)
Bedroom 2 - 10'2" (3.1m) x 8'4" (2.54m)
Shower room - 5'8" (1.73m) x 5'7" (1.7m)
Corner shower cubicle with black thermostatic shower with dual shower heads, timber effect P.V.C. panelling and sliding doors, wash hand basin in two drawer, timber effect wall hung vanity unit with black mixer tap, W.C. recessed spotlights and extractor fan
Outside
Forecourt and enclosed rear yard
Directions
Rochester Street runs between the Ravenhill Road and London Road, just opposite Ormeau Park
what3words /// saying.family.bump
Notice
Please note we have not tested any apparatus, fixtures, fittings, or services. Interested parties must undertake their own investigation into the working order of these items. All measurements are approximate and photographs provided for guidance only.
Travel Time From This Property

Important PlacesAdd your own important places to see how far they are from this property.
Agent Accreditations



